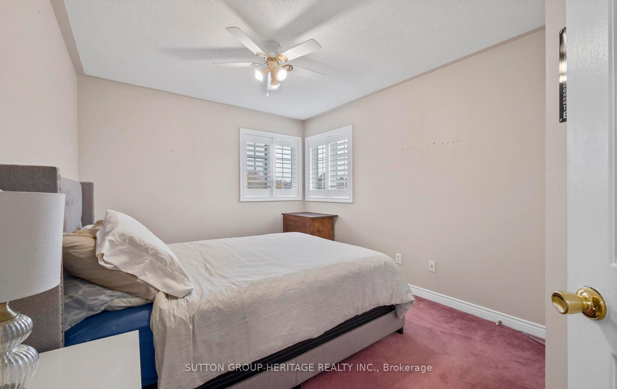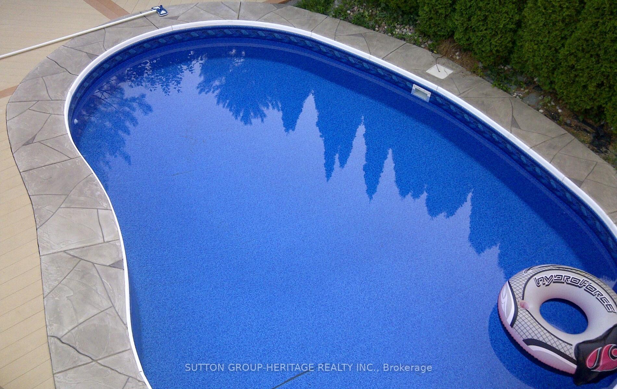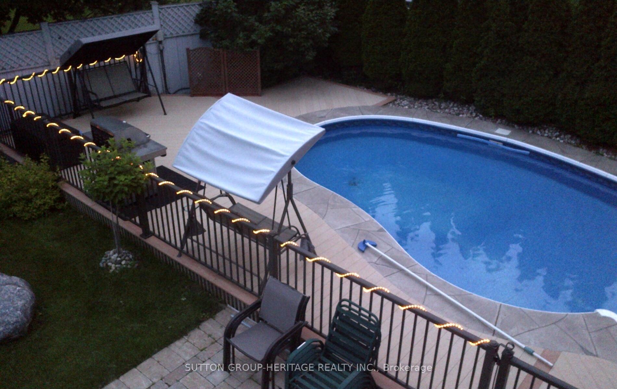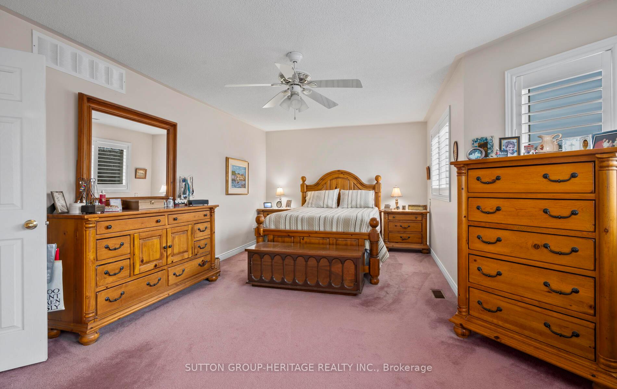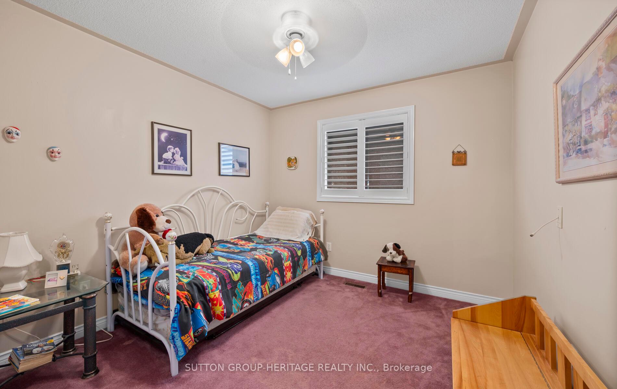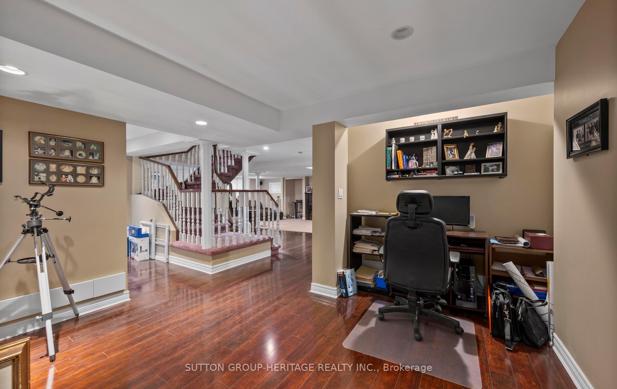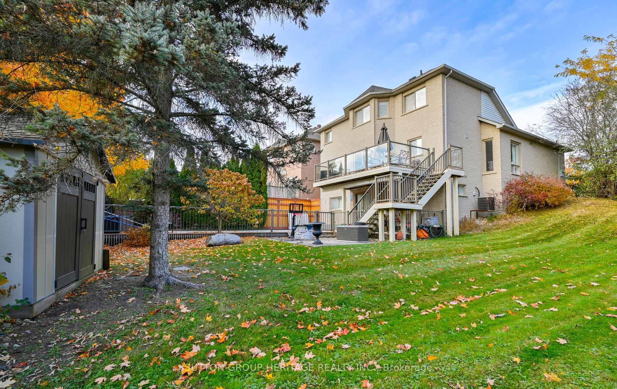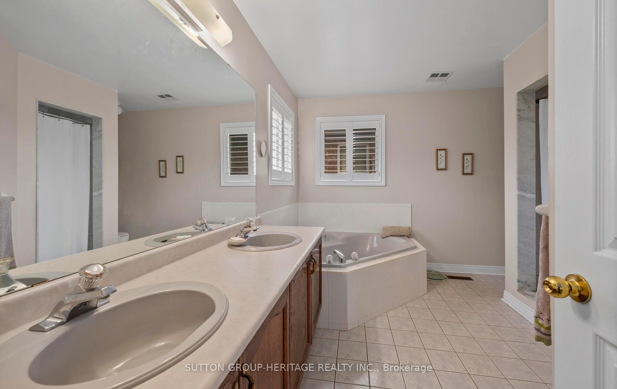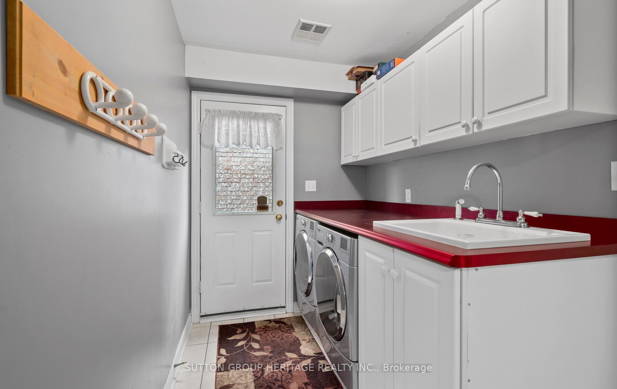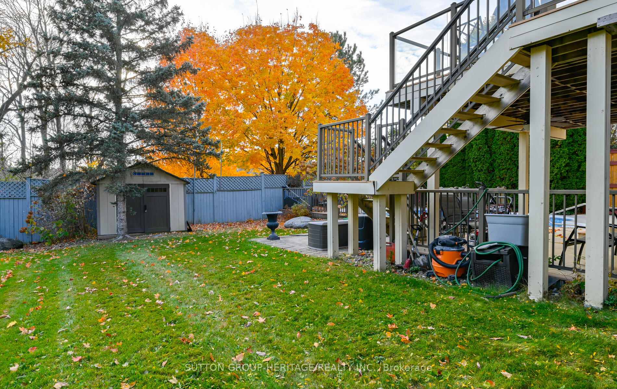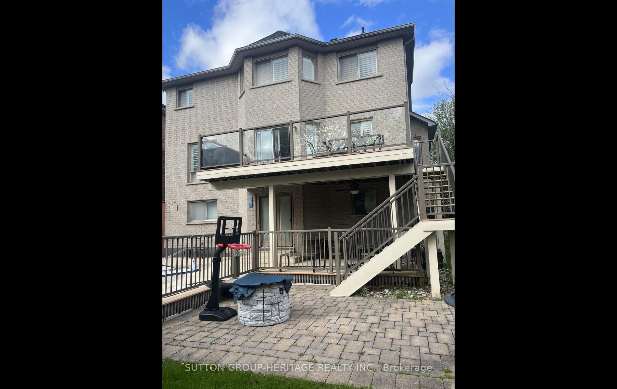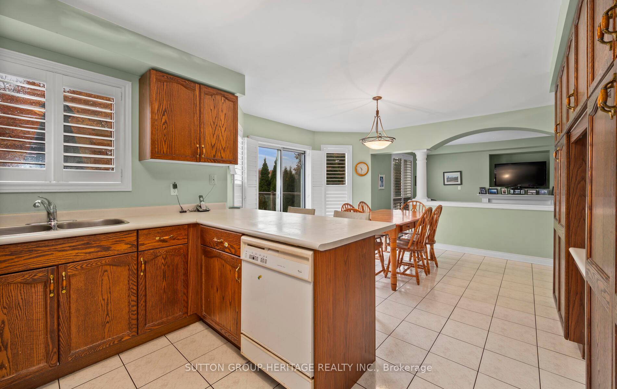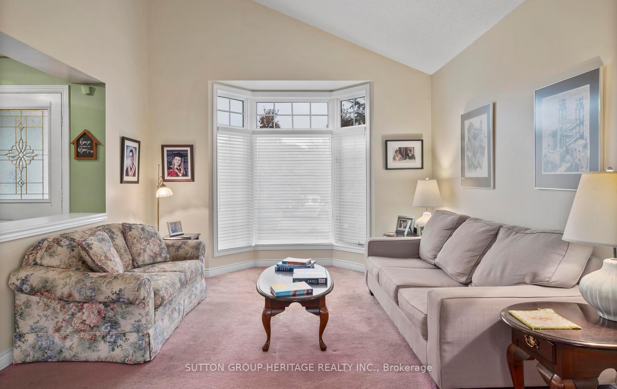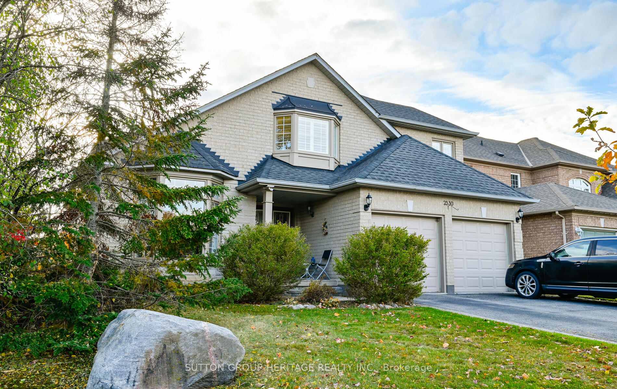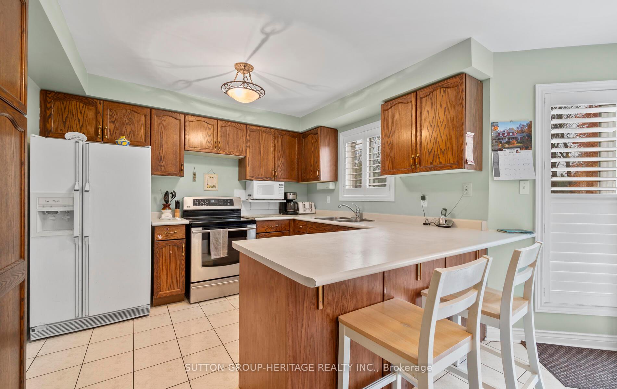$1,999,999
Available - For Sale
Listing ID: E9770450
2330 Southcott Rd , Pickering, L1X 2S9, Ontario
| Lovely, original owner home, in the prestigious Buckingham Gates of Pickering, community. This home has been lovingly maintained for 30 years. Upon entering through the double door entry, the first notable feature is the open staircase. This staircase leads to four bedrooms. The Primary bedroom has a corner soaker tub, separate shower and a walk-in closet. Open concept kitchen, breakfast area and family room, with gas fireplace. Large finished basement with french door walk-out to the beautiful pool area. The inground pool with complimenting decking and private sunning area, has a resort feeling to it.The basement is finished with a large recreation room, an office and a 3 piece bath. This space would make an amazing second suite with its own private entrance. Double garage with entrance to the main floor laundry. 2 decks, upper and lower, and the back staircase, plastic. no painting no staining! Glass railing, amazing west view. Sunsets!!! Lots of grass for your pets |
| Extras: Shingles replaced 2012 |
| Price | $1,999,999 |
| Taxes: | $8053.28 |
| Address: | 2330 Southcott Rd , Pickering, L1X 2S9, Ontario |
| Lot Size: | 62.68 x 125.16 (Feet) |
| Directions/Cross Streets: | Brock & Rossland |
| Rooms: | 9 |
| Rooms +: | 2 |
| Bedrooms: | 4 |
| Bedrooms +: | |
| Kitchens: | 1 |
| Family Room: | Y |
| Basement: | Finished, W/O |
| Property Type: | Detached |
| Style: | 2-Storey |
| Exterior: | Brick |
| Garage Type: | Attached |
| (Parking/)Drive: | Private |
| Drive Parking Spaces: | 2 |
| Pool: | Inground |
| Other Structures: | Garden Shed |
| Property Features: | Fenced Yard, Public Transit, School |
| Fireplace/Stove: | Y |
| Heat Source: | Gas |
| Heat Type: | Forced Air |
| Central Air Conditioning: | Central Air |
| Laundry Level: | Main |
| Sewers: | Sewers |
| Water: | Municipal |
$
%
Years
This calculator is for demonstration purposes only. Always consult a professional
financial advisor before making personal financial decisions.
| Although the information displayed is believed to be accurate, no warranties or representations are made of any kind. |
| SUTTON GROUP-HERITAGE REALTY INC. |
|
|

Dir:
1-866-382-2968
Bus:
416-548-7854
Fax:
416-981-7184
| Book Showing | Email a Friend |
Jump To:
At a Glance:
| Type: | Freehold - Detached |
| Area: | Durham |
| Municipality: | Pickering |
| Neighbourhood: | Brock Ridge |
| Style: | 2-Storey |
| Lot Size: | 62.68 x 125.16(Feet) |
| Tax: | $8,053.28 |
| Beds: | 4 |
| Baths: | 4 |
| Fireplace: | Y |
| Pool: | Inground |
Locatin Map:
Payment Calculator:
- Color Examples
- Green
- Black and Gold
- Dark Navy Blue And Gold
- Cyan
- Black
- Purple
- Gray
- Blue and Black
- Orange and Black
- Red
- Magenta
- Gold
- Device Examples

