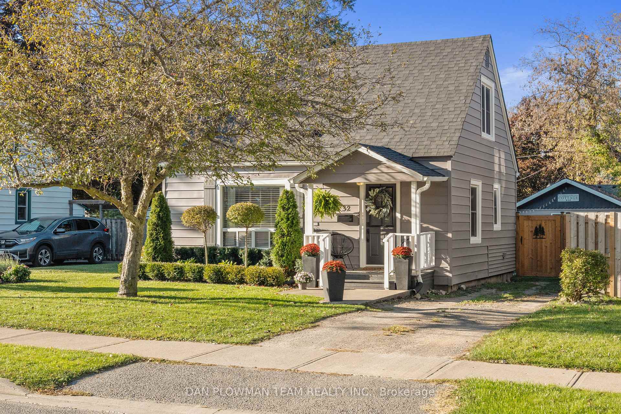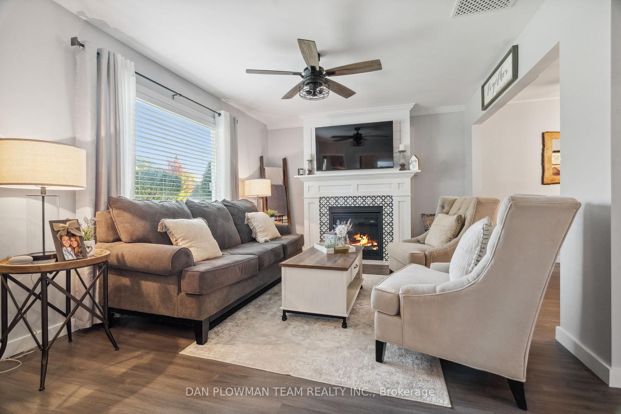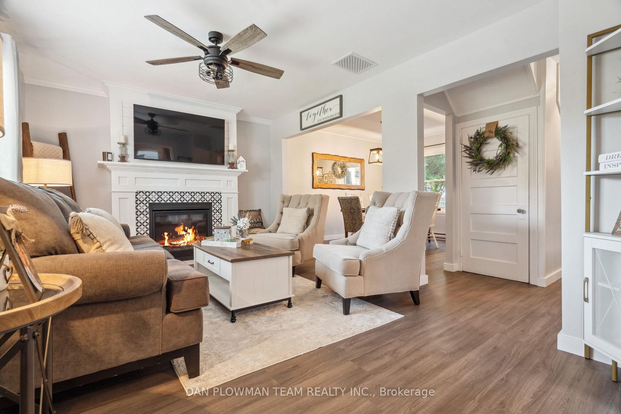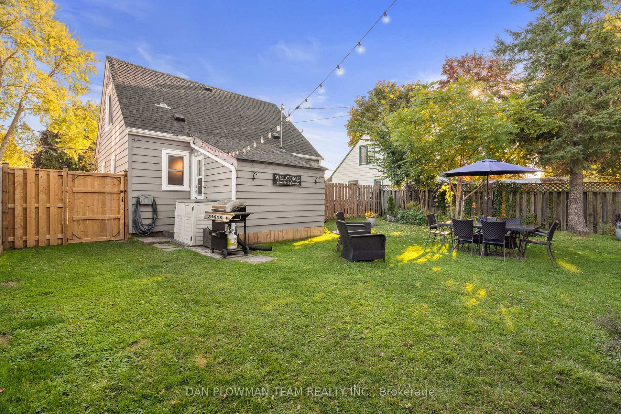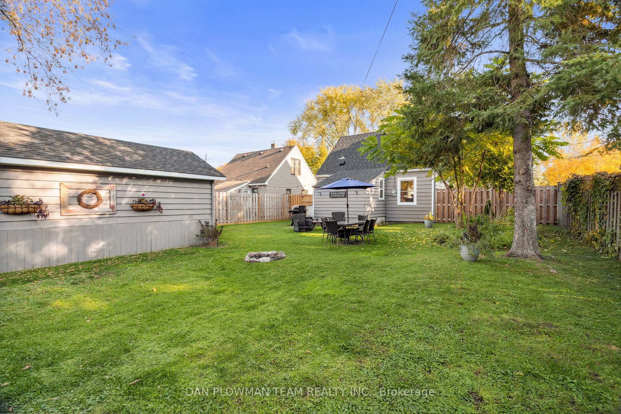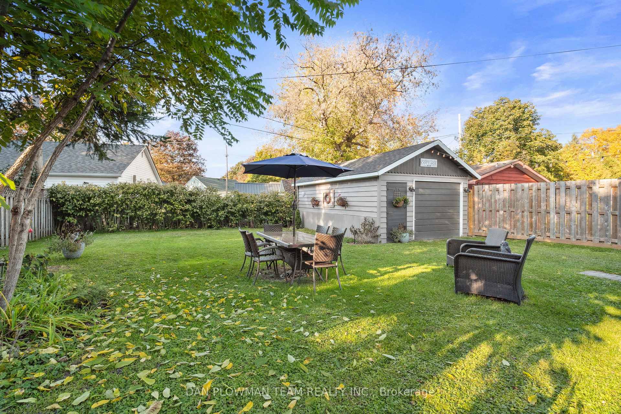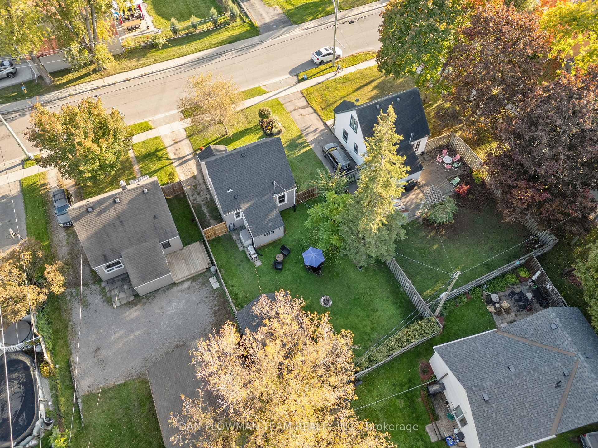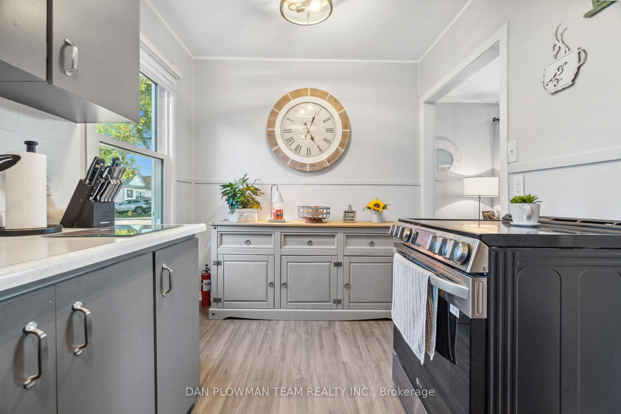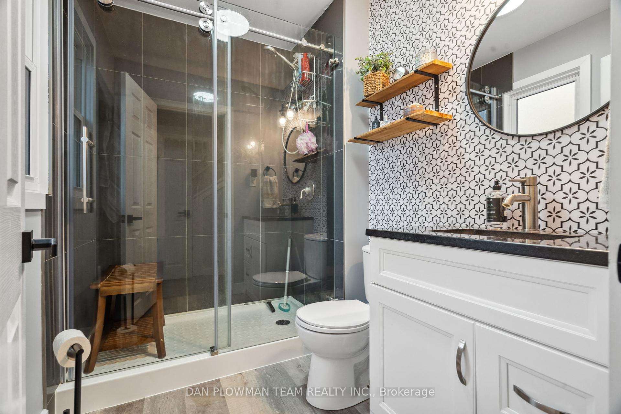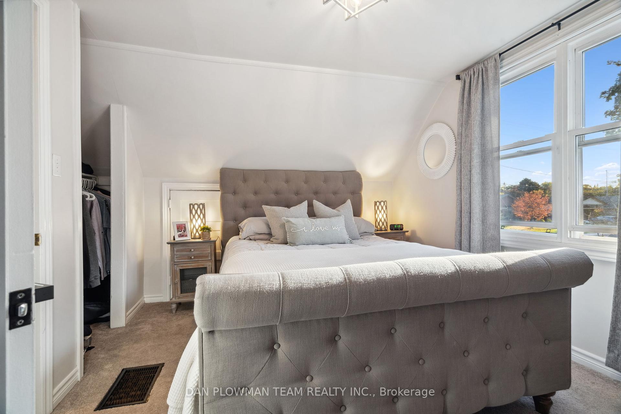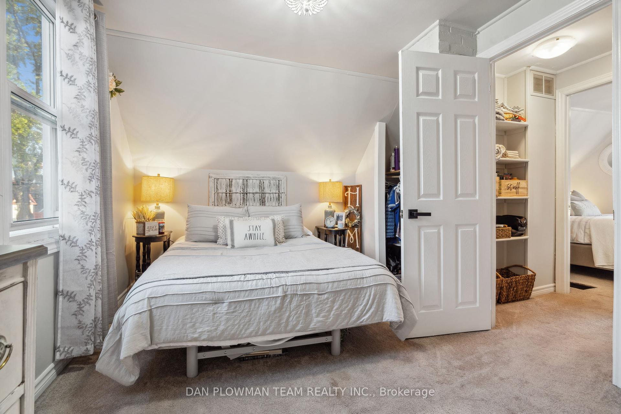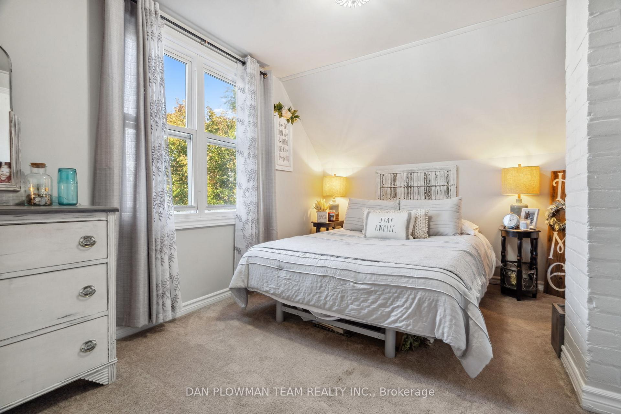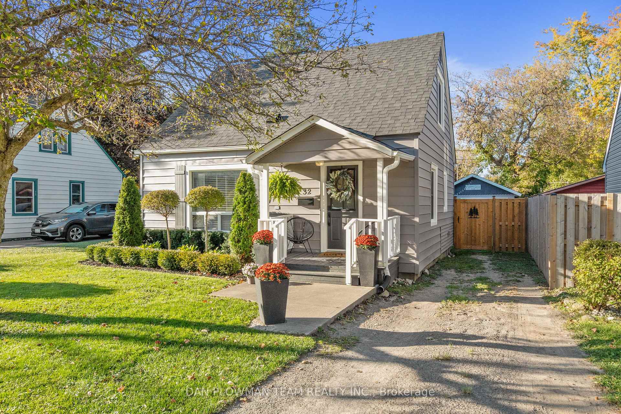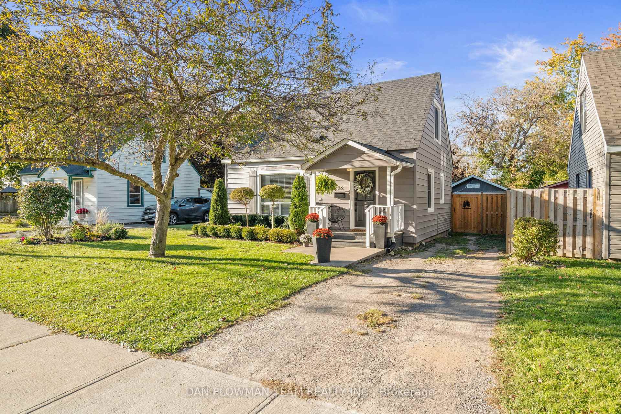$529,000
Available - For Sale
Listing ID: X9510217
32 Pottinger St , Kawartha Lakes, K9V 3X4, Ontario
| Welcome to this charming home that boasts incredible curb appeal and modern amenities. Enjoy your morning coffee under the covered front porch. Featuring all brand-new 2024 appliances and an updated bathroom this residence is perfect for those who appreciate both style and functionality. The home is adorned with new shingles on both the home and detached garage, ensuring durability and a fresh look, while the large detached garage is a dream come true for hobbyists, complete with hydro for all your projects. Step inside to find a newly renovated laundry room on the main level and a welcoming back door that adds to the home's practicality. The interior showcases new flooring throughout, creating a seamless flow. The upgraded fireplace, also new for 2024, not only serves as a stunning focal point but efficiently heats the entire home, providing a warm ambiance during those chilly winter months. The open-concept layout makes it ideal for entertaining and family gatherings, and the location is unbeatable, with easy access to numerous walking trails and the picturesque canal. This home is a perfect blend of comfort, style, and convenience, ready to welcome you! Please note that access to crawl space is from the outside. |
| Price | $529,000 |
| Taxes: | $2434.09 |
| Address: | 32 Pottinger St , Kawartha Lakes, K9V 3X4, Ontario |
| Lot Size: | 50.78 x 105.15 (Feet) |
| Directions/Cross Streets: | Victoria St N / Pottinger St |
| Rooms: | 7 |
| Bedrooms: | 2 |
| Bedrooms +: | |
| Kitchens: | 1 |
| Family Room: | N |
| Basement: | Crawl Space |
| Property Type: | Detached |
| Style: | 1 1/2 Storey |
| Exterior: | Vinyl Siding |
| Garage Type: | Detached |
| (Parking/)Drive: | Private |
| Drive Parking Spaces: | 3 |
| Pool: | None |
| Fireplace/Stove: | Y |
| Heat Source: | Electric |
| Heat Type: | Baseboard |
| Central Air Conditioning: | None |
| Sewers: | Sewers |
| Water: | Municipal |
$
%
Years
This calculator is for demonstration purposes only. Always consult a professional
financial advisor before making personal financial decisions.
| Although the information displayed is believed to be accurate, no warranties or representations are made of any kind. |
| DAN PLOWMAN TEAM REALTY INC. |
|
|

Dir:
1-866-382-2968
Bus:
416-548-7854
Fax:
416-981-7184
| Virtual Tour | Book Showing | Email a Friend |
Jump To:
At a Glance:
| Type: | Freehold - Detached |
| Area: | Kawartha Lakes |
| Municipality: | Kawartha Lakes |
| Neighbourhood: | Lindsay |
| Style: | 1 1/2 Storey |
| Lot Size: | 50.78 x 105.15(Feet) |
| Tax: | $2,434.09 |
| Beds: | 2 |
| Baths: | 1 |
| Fireplace: | Y |
| Pool: | None |
Locatin Map:
Payment Calculator:
- Color Examples
- Green
- Black and Gold
- Dark Navy Blue And Gold
- Cyan
- Black
- Purple
- Gray
- Blue and Black
- Orange and Black
- Red
- Magenta
- Gold
- Device Examples

