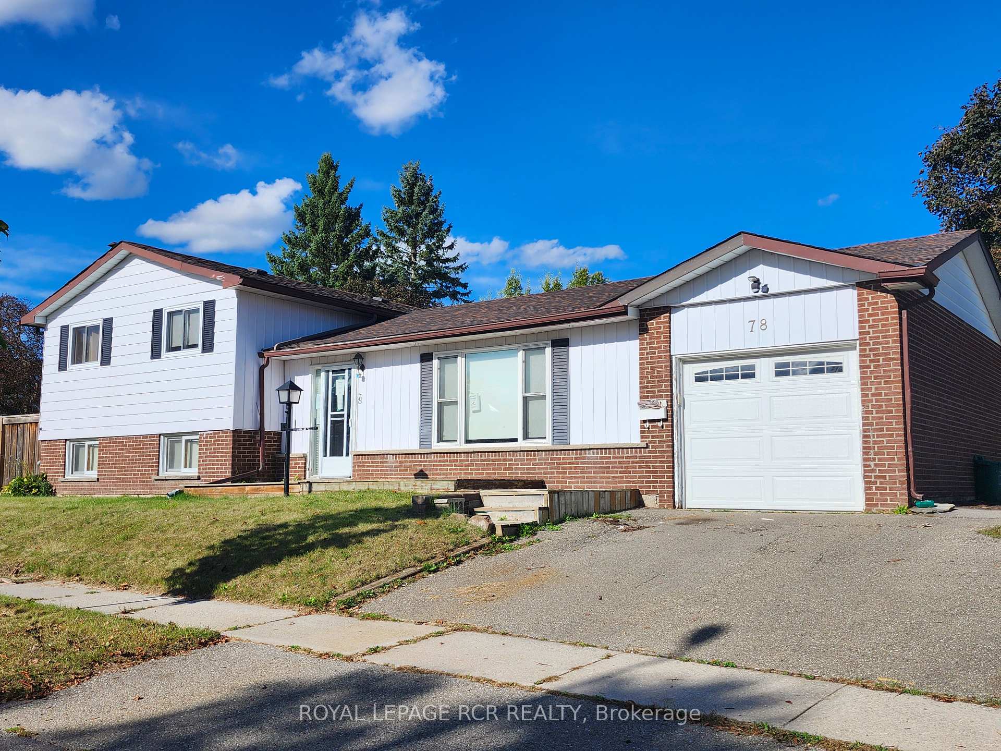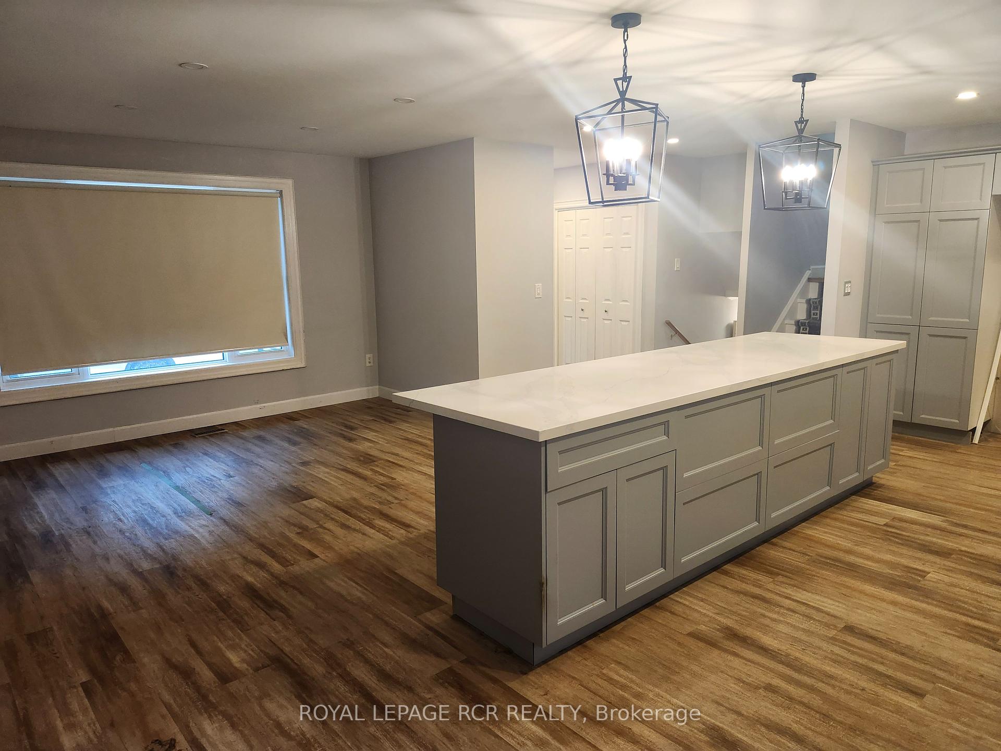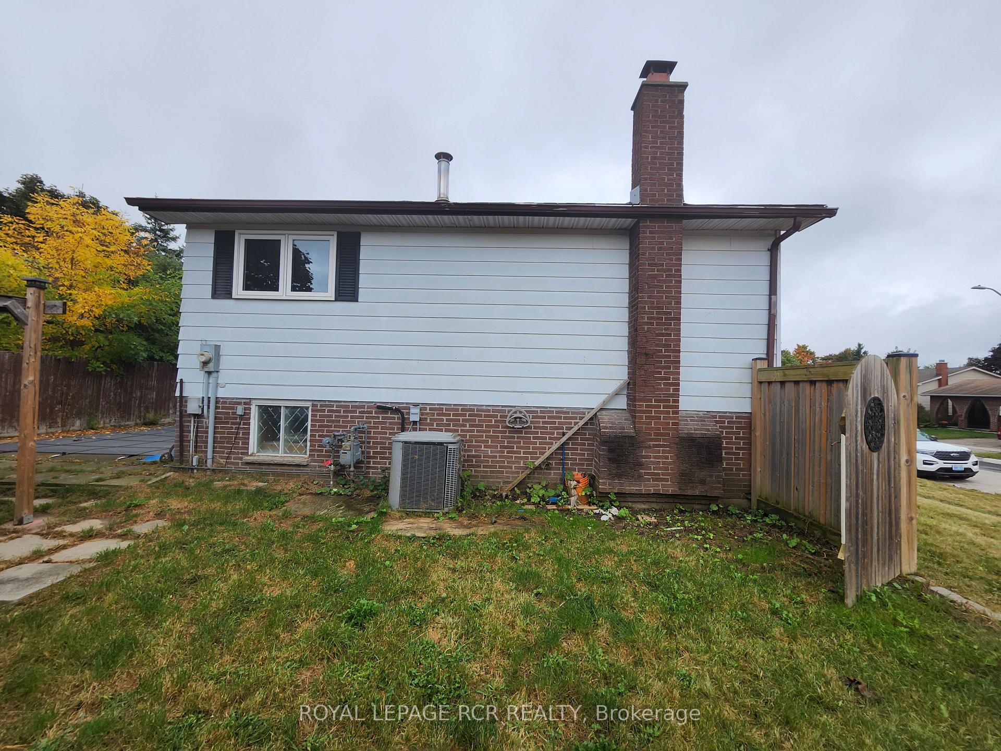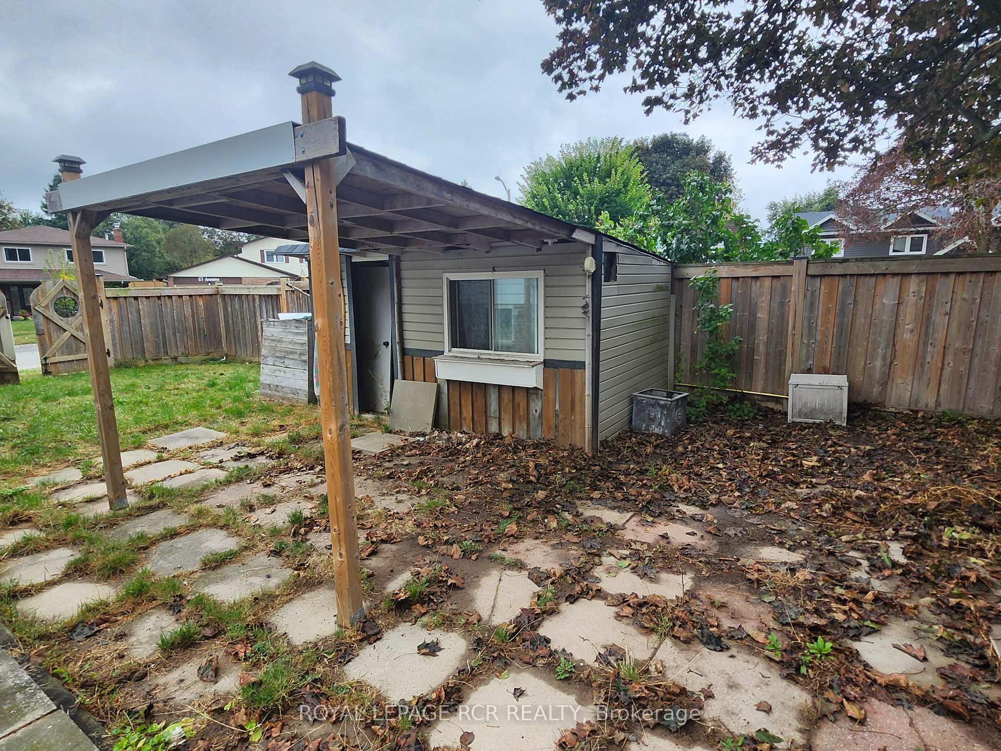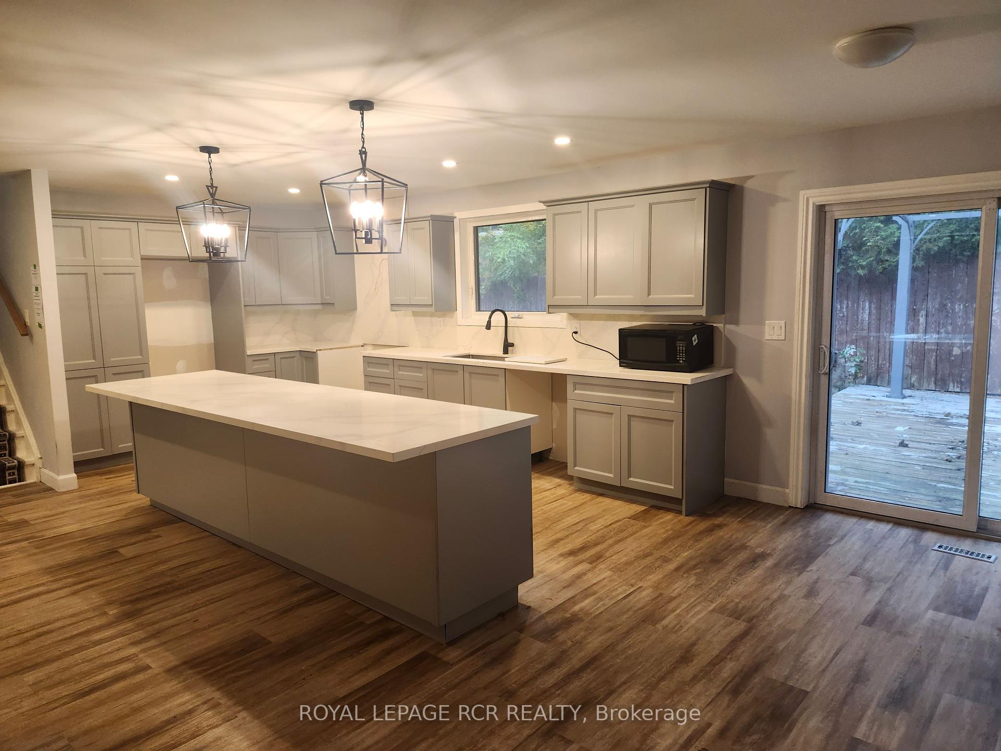$730,000
Available - For Sale
Listing ID: W9514336
78 Avonmore Cres , Orangeville, L9W 3C3, Ontario
| Power Of Sale. 3 Bedroom Side Split On A Corner Lot In a Residential Neighbourhood In The South End Of Orangeville. Open Concept Living room, Dining Room And Kitchen. Has A Walkout To An Inground Pool With A Fully Fenced Back Yard. Attached 1 Car Garage. 3 Bedrooms On Upper Level. Mostly Finished Basement With A Wood Stove. |
| Price | $730,000 |
| Taxes: | $5290.80 |
| Address: | 78 Avonmore Cres , Orangeville, L9W 3C3, Ontario |
| Lot Size: | 91.75 x 60.00 (Feet) |
| Acreage: | < .50 |
| Directions/Cross Streets: | Edelwild Dr. & Avonmore Cres. |
| Rooms: | 6 |
| Rooms +: | 2 |
| Bedrooms: | 3 |
| Bedrooms +: | |
| Kitchens: | 1 |
| Family Room: | N |
| Basement: | Part Bsmt, Part Fin |
| Property Type: | Detached |
| Style: | Sidesplit 3 |
| Exterior: | Alum Siding, Brick Front |
| Garage Type: | Attached |
| (Parking/)Drive: | Pvt Double |
| Drive Parking Spaces: | 2 |
| Pool: | Inground |
| Other Structures: | Garden Shed |
| Fireplace/Stove: | Y |
| Heat Source: | Gas |
| Heat Type: | Forced Air |
| Central Air Conditioning: | Central Air |
| Laundry Level: | Lower |
| Sewers: | Sewers |
| Water: | Municipal |
| Utilities-Cable: | A |
| Utilities-Hydro: | Y |
| Utilities-Gas: | Y |
| Utilities-Telephone: | A |
$
%
Years
This calculator is for demonstration purposes only. Always consult a professional
financial advisor before making personal financial decisions.
| Although the information displayed is believed to be accurate, no warranties or representations are made of any kind. |
| ROYAL LEPAGE RCR REALTY |
|
|

Dir:
1-866-382-2968
Bus:
416-548-7854
Fax:
416-981-7184
| Book Showing | Email a Friend |
Jump To:
At a Glance:
| Type: | Freehold - Detached |
| Area: | Dufferin |
| Municipality: | Orangeville |
| Neighbourhood: | Orangeville |
| Style: | Sidesplit 3 |
| Lot Size: | 91.75 x 60.00(Feet) |
| Tax: | $5,290.8 |
| Beds: | 3 |
| Baths: | 2 |
| Fireplace: | Y |
| Pool: | Inground |
Locatin Map:
Payment Calculator:
- Color Examples
- Green
- Black and Gold
- Dark Navy Blue And Gold
- Cyan
- Black
- Purple
- Gray
- Blue and Black
- Orange and Black
- Red
- Magenta
- Gold
- Device Examples

