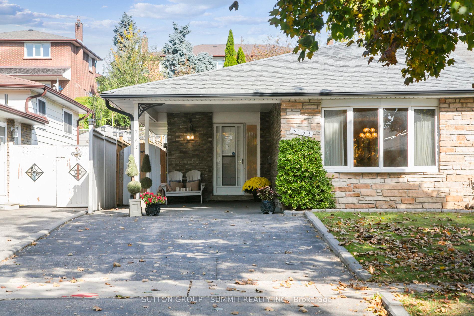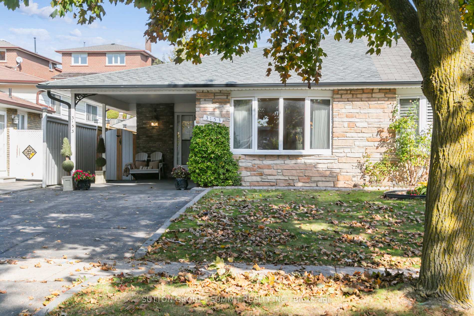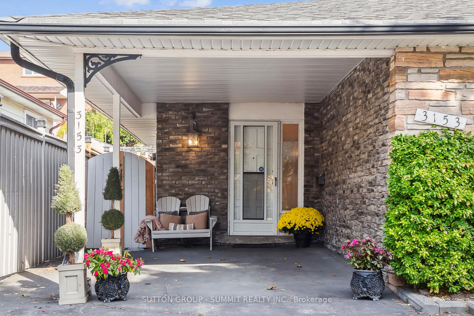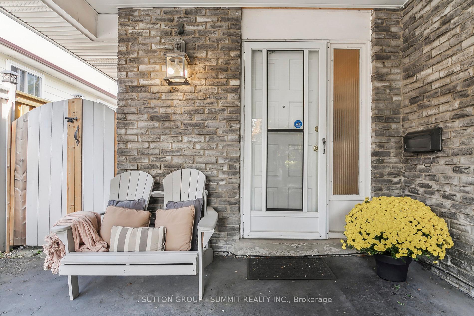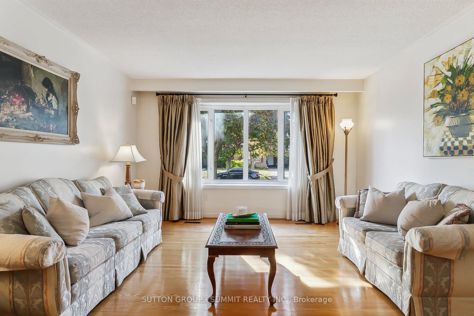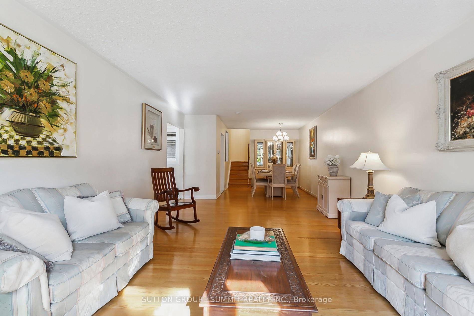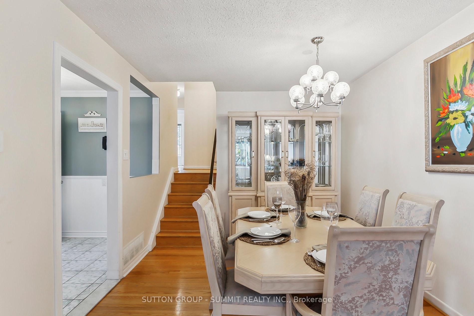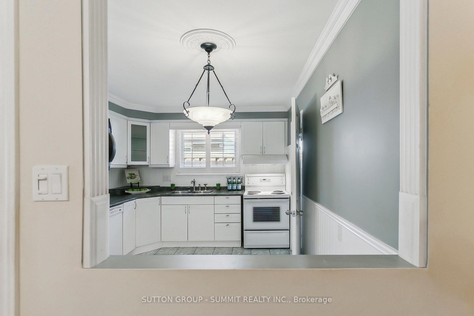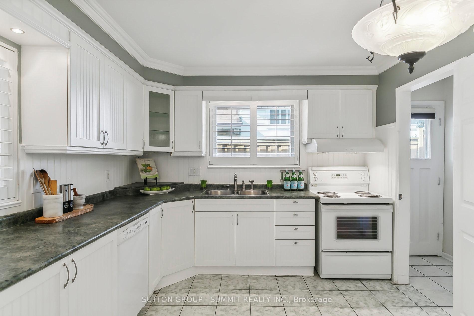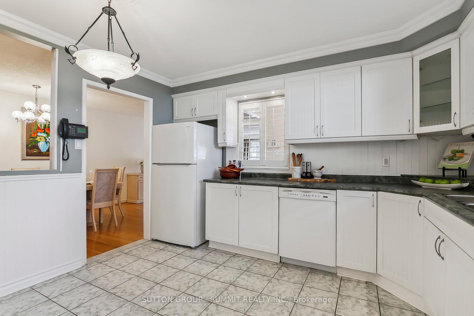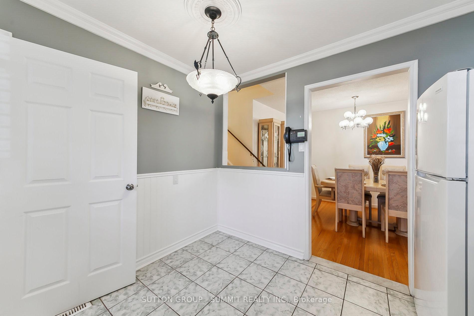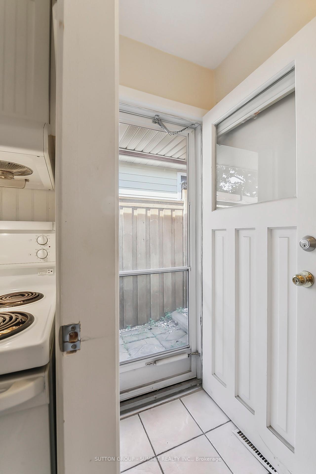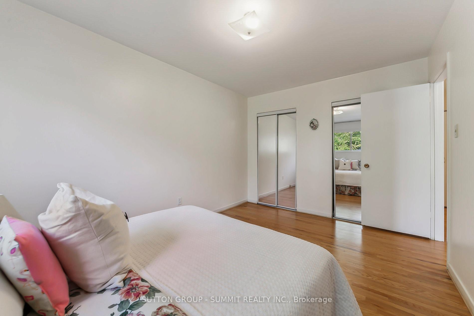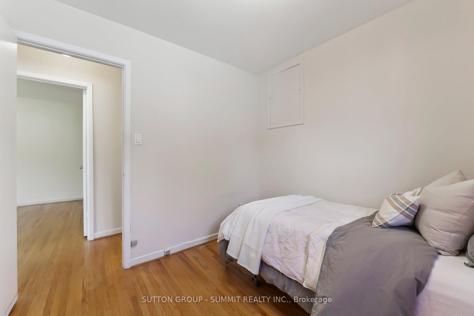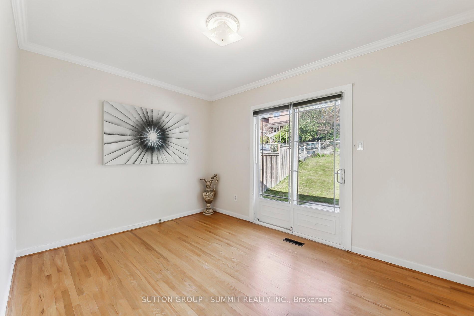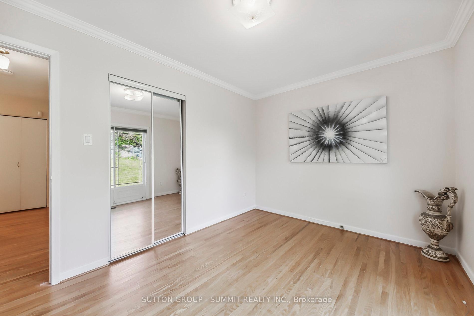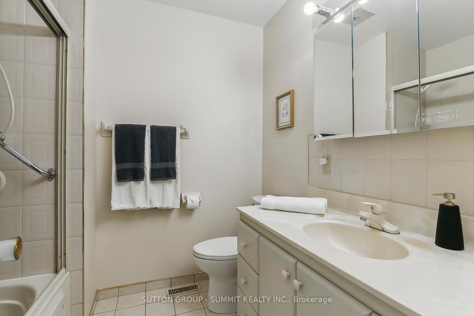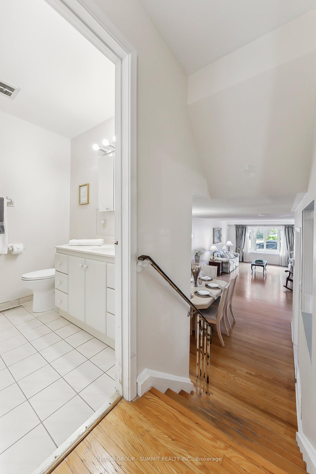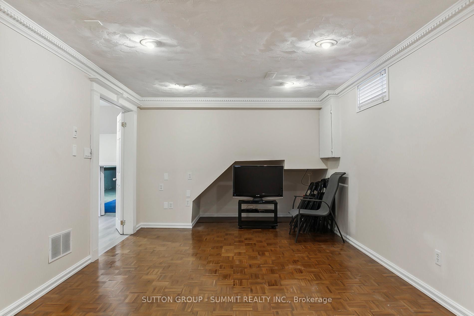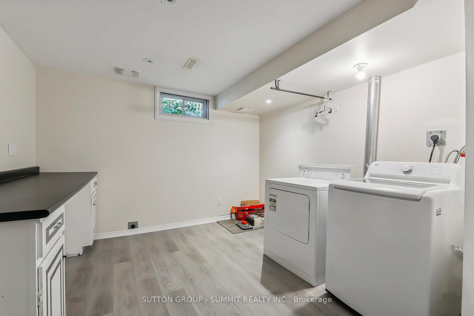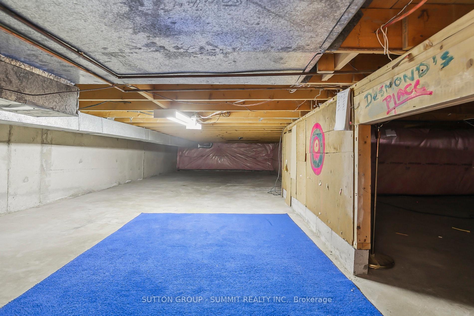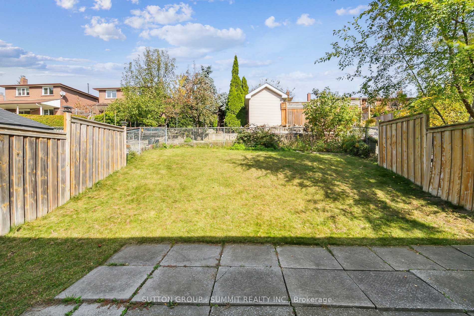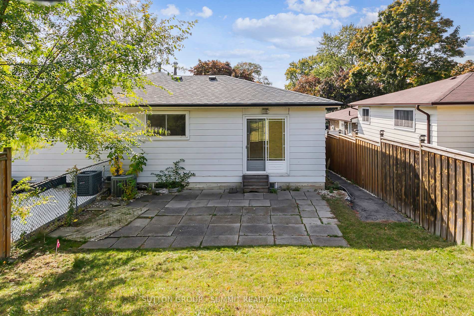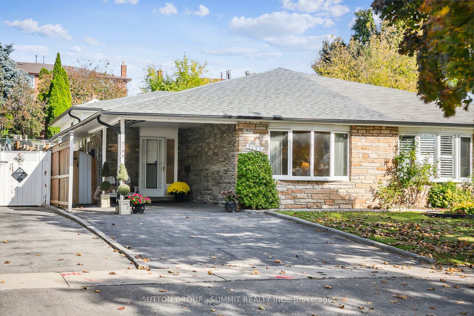$949,000
Available - For Sale
Listing ID: W9510358
3153 Corrigan Dr , Mississauga, L4Y 3C5, Ontario
| Lovely Semi-Detached In A Mature Quiet Neighbourhood; Highly Sought After Applewood Hills Community; Immaculately Maintained and Cared For Home! Hardwood Flooring Throughout, 2 Washrooms, Large Family Size Kitchen, All Main Floor Rooms Are Brightly Sunlit; Front And Side Door Entrance; 3 Beautiful Parks And 2 Schools Are A Short Distance Away; Quick Access to Extensive Retail Shopping And Restaurants; Very Spacious Home That Highlights A Generous Main Floor Layout With A Living Room Overlooking The Front Yard. Fabulous Large Crawlspace For Extra Storage! Side Door Entrance and Laundry Room With Outlet for Stove/Oven Provides Easy Access To Make A Separate Basement Apartment. Move In Ready, A Joy To Show! |
| Price | $949,000 |
| Taxes: | $5159.24 |
| Address: | 3153 Corrigan Dr , Mississauga, L4Y 3C5, Ontario |
| Lot Size: | 30.00 x 125.00 (Feet) |
| Directions/Cross Streets: | Tomken/Rymal |
| Rooms: | 7 |
| Bedrooms: | 3 |
| Bedrooms +: | |
| Kitchens: | 1 |
| Family Room: | N |
| Basement: | Finished, Sep Entrance |
| Property Type: | Semi-Detached |
| Style: | Backsplit 3 |
| Exterior: | Brick, Stone |
| Garage Type: | Carport |
| (Parking/)Drive: | Private |
| Drive Parking Spaces: | 2 |
| Pool: | None |
| Property Features: | Library, Place Of Worship, Public Transit, Rec Centre, School, School Bus Route |
| Fireplace/Stove: | N |
| Heat Source: | Gas |
| Heat Type: | Forced Air |
| Central Air Conditioning: | Central Air |
| Sewers: | Sewers |
| Water: | Municipal |
$
%
Years
This calculator is for demonstration purposes only. Always consult a professional
financial advisor before making personal financial decisions.
| Although the information displayed is believed to be accurate, no warranties or representations are made of any kind. |
| SUTTON GROUP - SUMMIT REALTY INC. |
|
|

Dir:
1-866-382-2968
Bus:
416-548-7854
Fax:
416-981-7184
| Virtual Tour | Book Showing | Email a Friend |
Jump To:
At a Glance:
| Type: | Freehold - Semi-Detached |
| Area: | Peel |
| Municipality: | Mississauga |
| Neighbourhood: | Applewood |
| Style: | Backsplit 3 |
| Lot Size: | 30.00 x 125.00(Feet) |
| Tax: | $5,159.24 |
| Beds: | 3 |
| Baths: | 2 |
| Fireplace: | N |
| Pool: | None |
Locatin Map:
Payment Calculator:
- Color Examples
- Green
- Black and Gold
- Dark Navy Blue And Gold
- Cyan
- Black
- Purple
- Gray
- Blue and Black
- Orange and Black
- Red
- Magenta
- Gold
- Device Examples

