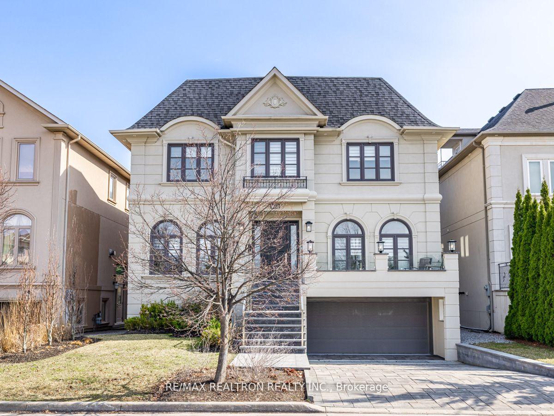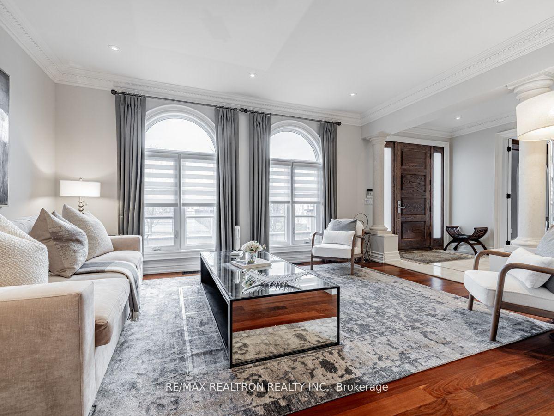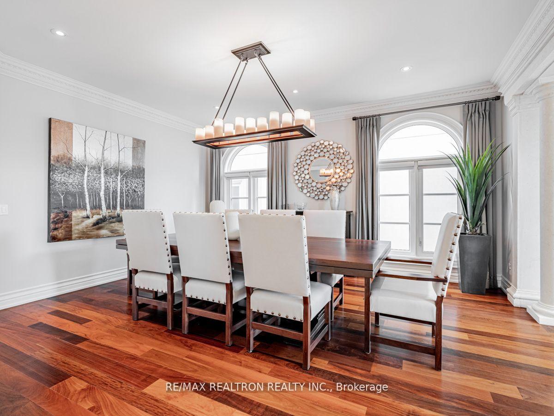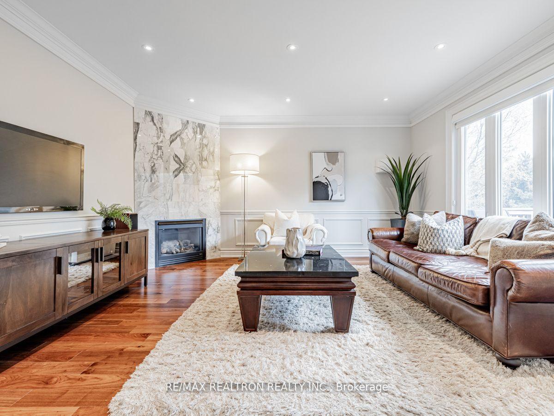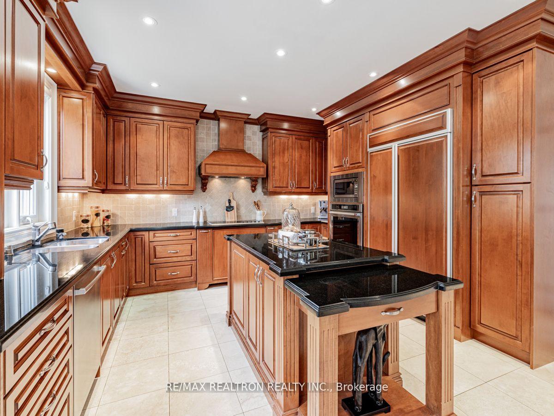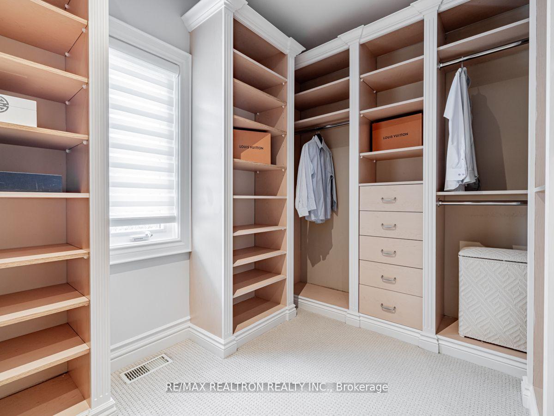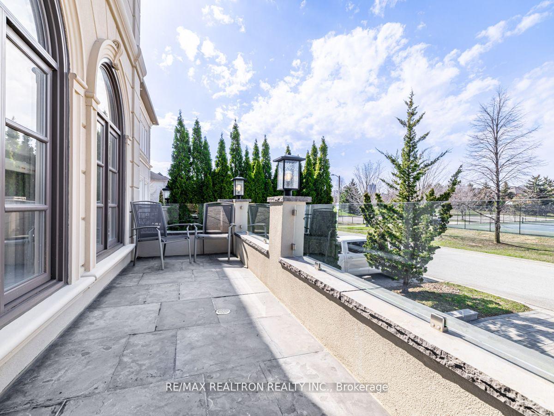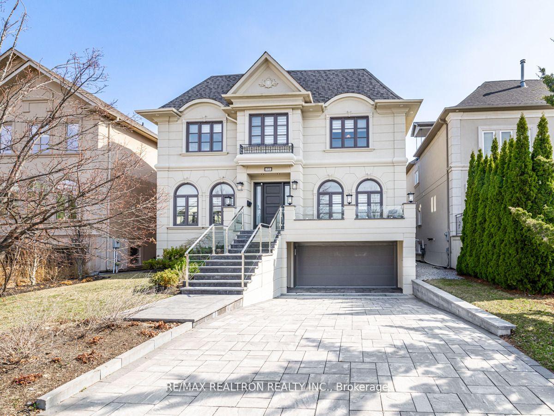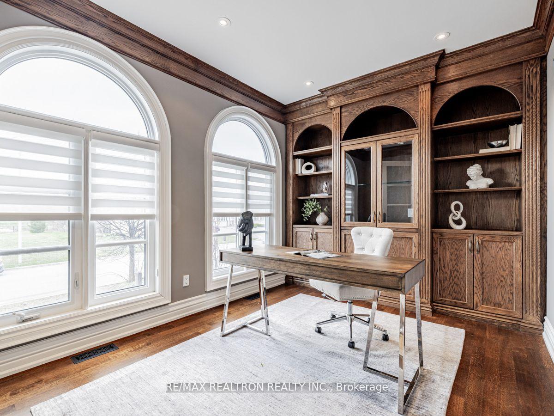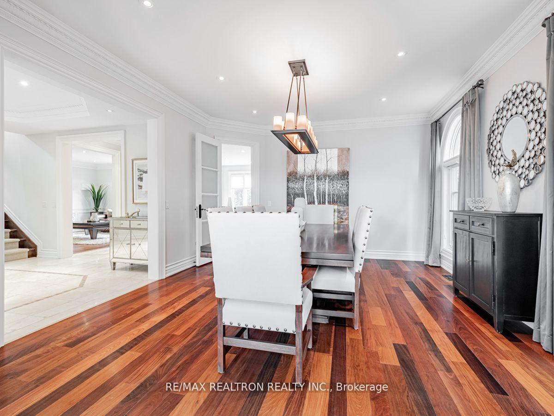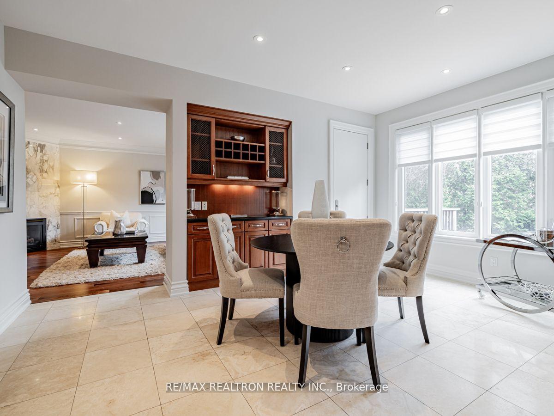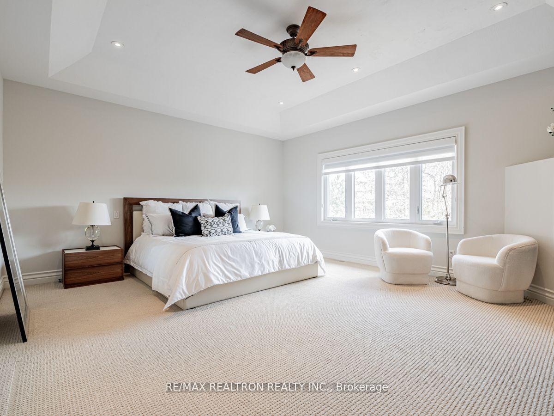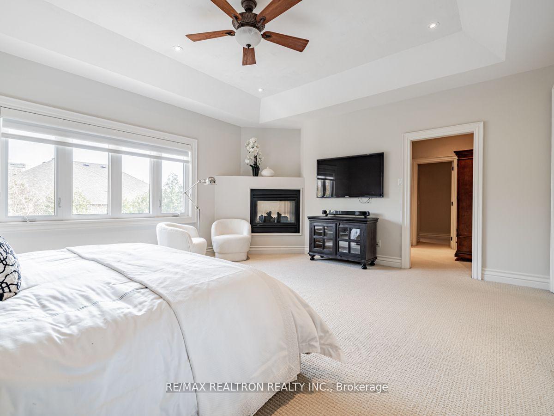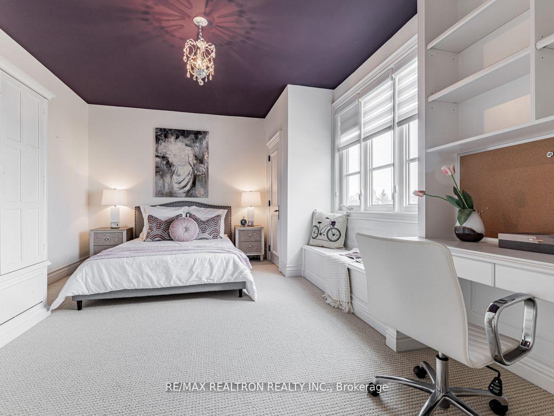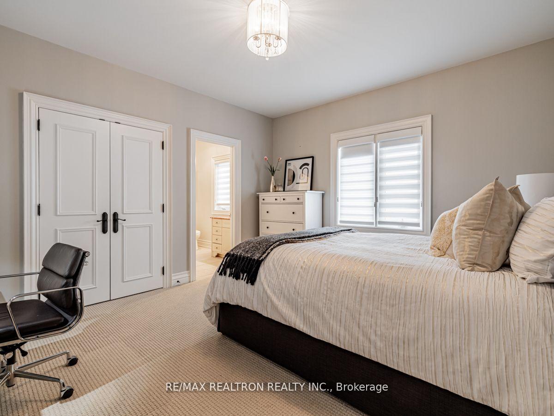$2,998,000
Available - For Sale
Listing ID: N9768989
73 Pondview Rd , Vaughan, L4J 8P6, Ontario
| Custom Built Builder's own home designed by renowned architect David Wooldridge in prestigious Arnold area surrounded by multi-million $ homes. Over 4500 sf of Luxurious Space On A Rare family friendly & quiet Court Facing park w/tennis courts. Luxury finishes incl. Brazilian Walnut flrg on main flr, travertine marble flrg, walnut flr in family rm, Gourmet kitchen with granite counters, Stainless Steel Appls, w/o to deck, An Entertainers Dream with Good Sized Principal Rms, main floor office, 2nd flr laundry rm, master retreat incl gas fireplace and stunning 6 pc ensuite, vaulted Ceiling 10 ft, Custom Cabinetry throughout. Fully finished bsmt with sep suite with 3pc bath ideal for teenager or nanny. Bsmt has walk up to private backyard and over 9ft high ceilings. *Garage fits 3 cars!!! |
| Extras: Dishwasher & Oven (less than 1 year), CAC (2 years), Furnace, Roof, windows, hard/soft landscaping all done in last 5 years. |
| Price | $2,998,000 |
| Taxes: | $12803.00 |
| Address: | 73 Pondview Rd , Vaughan, L4J 8P6, Ontario |
| Lot Size: | 50.00 x 100.00 (Feet) |
| Directions/Cross Streets: | Arnold & Atkinson |
| Rooms: | 11 |
| Rooms +: | 2 |
| Bedrooms: | 4 |
| Bedrooms +: | 1 |
| Kitchens: | 1 |
| Family Room: | Y |
| Basement: | Fin W/O |
| Property Type: | Detached |
| Style: | 2-Storey |
| Exterior: | Stucco/Plaster |
| Garage Type: | Built-In |
| (Parking/)Drive: | Private |
| Drive Parking Spaces: | 4 |
| Pool: | None |
| Fireplace/Stove: | Y |
| Heat Source: | Gas |
| Heat Type: | Forced Air |
| Central Air Conditioning: | Central Air |
| Laundry Level: | Upper |
| Sewers: | Sewers |
| Water: | Municipal |
$
%
Years
This calculator is for demonstration purposes only. Always consult a professional
financial advisor before making personal financial decisions.
| Although the information displayed is believed to be accurate, no warranties or representations are made of any kind. |
| RE/MAX REALTRON REALTY INC. |
|
|

Dir:
1-866-382-2968
Bus:
416-548-7854
Fax:
416-981-7184
| Virtual Tour | Book Showing | Email a Friend |
Jump To:
At a Glance:
| Type: | Freehold - Detached |
| Area: | York |
| Municipality: | Vaughan |
| Neighbourhood: | Crestwood-Springfarm-Yorkhill |
| Style: | 2-Storey |
| Lot Size: | 50.00 x 100.00(Feet) |
| Tax: | $12,803 |
| Beds: | 4+1 |
| Baths: | 5 |
| Fireplace: | Y |
| Pool: | None |
Locatin Map:
Payment Calculator:
- Color Examples
- Green
- Black and Gold
- Dark Navy Blue And Gold
- Cyan
- Black
- Purple
- Gray
- Blue and Black
- Orange and Black
- Red
- Magenta
- Gold
- Device Examples

