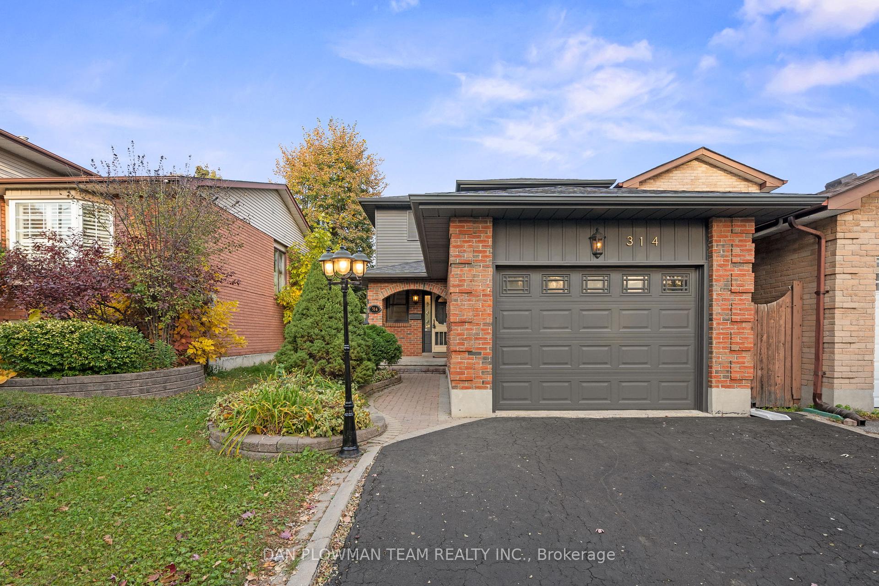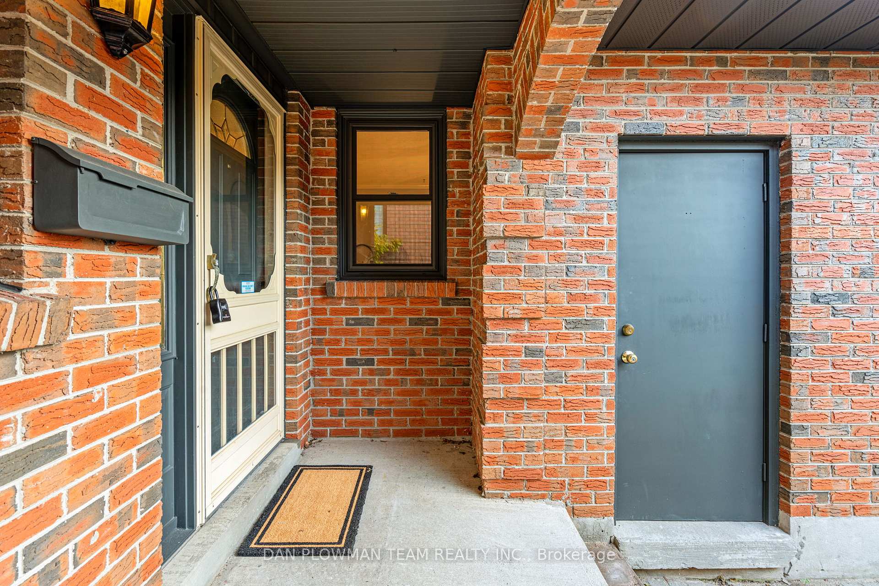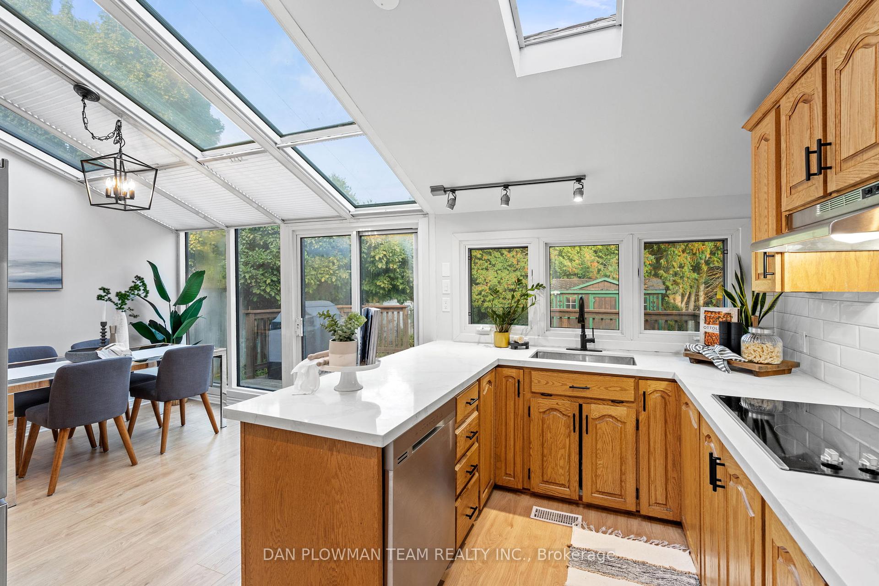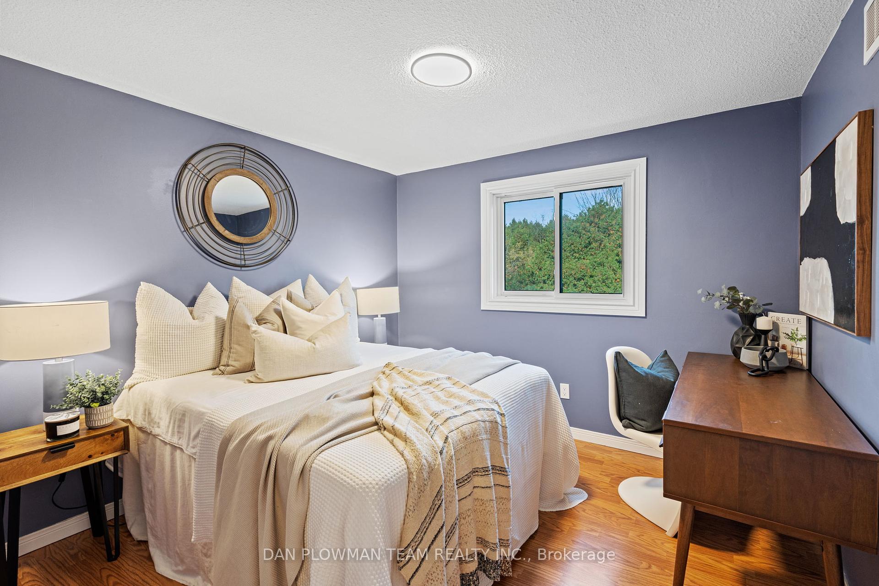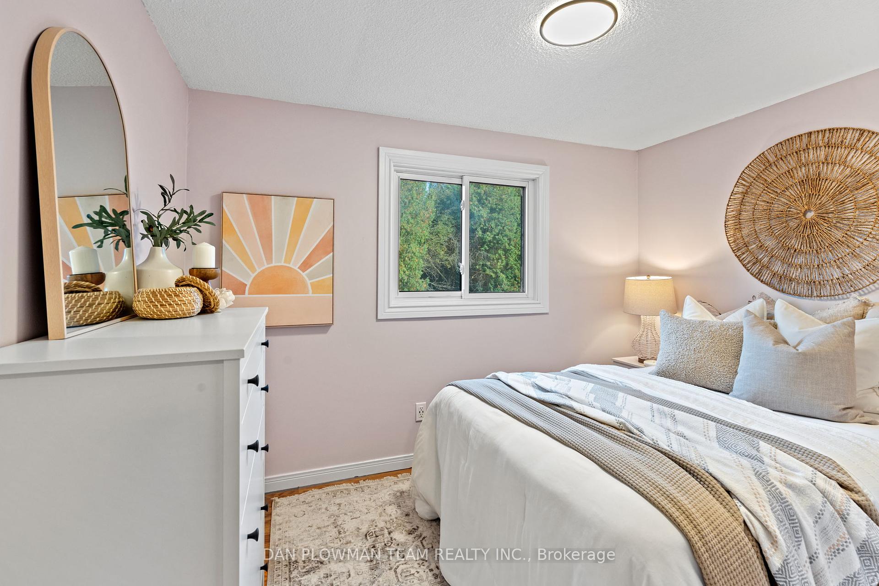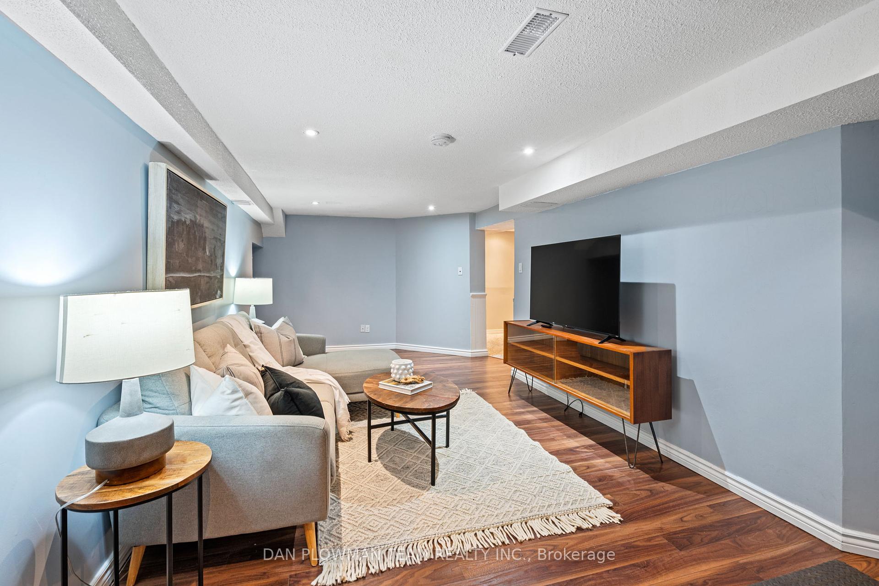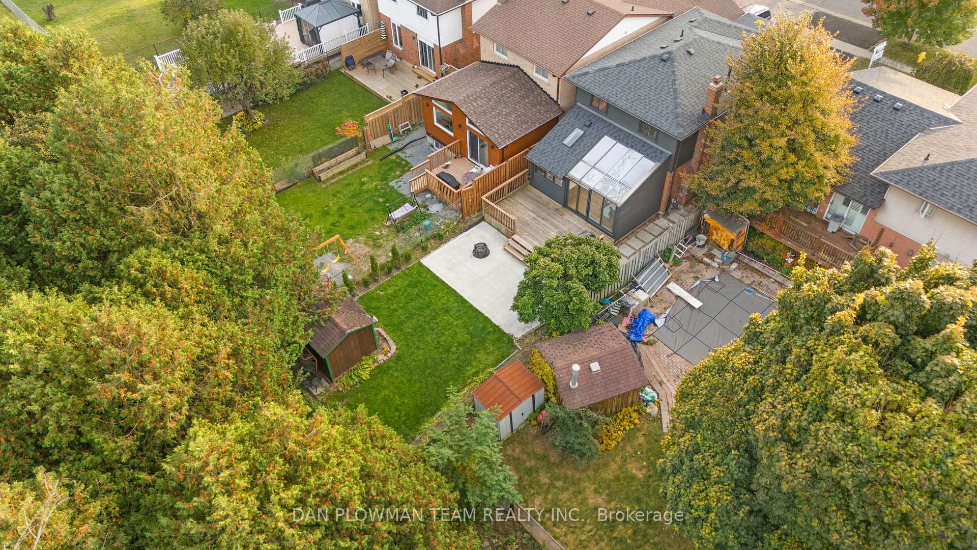$824,900
Available - For Sale
Listing ID: E9769074
314 Dickens Dr , Oshawa, L1K 1N5, Ontario
| Offers Anytime, Greenspace, Ensuite, Garage, Separate Entrance, And Renovated Bathrooms Are Just A Few Of The Reasons You Need To See This Home! Welcome To This Spacious Detached Home Offering Almost 2000 Sq Ft In The Desirable Eastdale Community, Perfect For Family Living. The Main Floor Offers A Combined Living And Dining Room With Elegant Crown Moldings, A Cozy Family Room, And An Eat-In Kitchen With A Walkout To The Backyard. The Kitchen Is A Chef's Delight, Featuring Skylights, Quartz Countertops, Stainless Steel Appliances, A Built-In Oven, And A Cooktop. Upstairs, The Primary Bedroom Includes A 2-Piece Ensuite, A Walk-In Closet, And Laminate Flooring Throughout The Second Floor. Two Additional Bedrooms Provide Plenty Of Space For Family Members Or Guests. The Finished Basement Adds Extra Living Space With A Recreation Room, Pot Lights, Laminate Flooring, And A 3-Piece Bathroom. The Fully Fenced Private Backyard Backs Onto Greenspace, Offering Peace And Privacy For Outdoor Gatherings Or Relaxation. Located In A Family-Friendly Neighborhood, This Home Offers The Perfect Combination Of Space, Comfort, And Convenience. Don't Miss The Opportunity To Make This Beautiful Property Your Own! Windows in Eat-In Kitchen are Great (No Leaks...the Interior Seal has Shrunk, Approximate Cost for Full Replacement: $10,000) |
| Price | $824,900 |
| Taxes: | $4925.19 |
| Address: | 314 Dickens Dr , Oshawa, L1K 1N5, Ontario |
| Lot Size: | 30.00 x 130.00 (Feet) |
| Directions/Cross Streets: | Harmony Rd N / Copperfield Dr |
| Rooms: | 6 |
| Rooms +: | 1 |
| Bedrooms: | 3 |
| Bedrooms +: | |
| Kitchens: | 1 |
| Family Room: | Y |
| Basement: | Finished, Sep Entrance |
| Property Type: | Detached |
| Style: | 2-Storey |
| Exterior: | Brick, Vinyl Siding |
| Garage Type: | Attached |
| (Parking/)Drive: | Private |
| Drive Parking Spaces: | 2 |
| Pool: | None |
| Fireplace/Stove: | N |
| Heat Source: | Gas |
| Heat Type: | Forced Air |
| Central Air Conditioning: | Central Air |
| Sewers: | Sewers |
| Water: | Municipal |
$
%
Years
This calculator is for demonstration purposes only. Always consult a professional
financial advisor before making personal financial decisions.
| Although the information displayed is believed to be accurate, no warranties or representations are made of any kind. |
| DAN PLOWMAN TEAM REALTY INC. |
|
|

Dir:
1-866-382-2968
Bus:
416-548-7854
Fax:
416-981-7184
| Virtual Tour | Book Showing | Email a Friend |
Jump To:
At a Glance:
| Type: | Freehold - Detached |
| Area: | Durham |
| Municipality: | Oshawa |
| Neighbourhood: | Eastdale |
| Style: | 2-Storey |
| Lot Size: | 30.00 x 130.00(Feet) |
| Tax: | $4,925.19 |
| Beds: | 3 |
| Baths: | 4 |
| Fireplace: | N |
| Pool: | None |
Locatin Map:
Payment Calculator:
- Color Examples
- Green
- Black and Gold
- Dark Navy Blue And Gold
- Cyan
- Black
- Purple
- Gray
- Blue and Black
- Orange and Black
- Red
- Magenta
- Gold
- Device Examples

