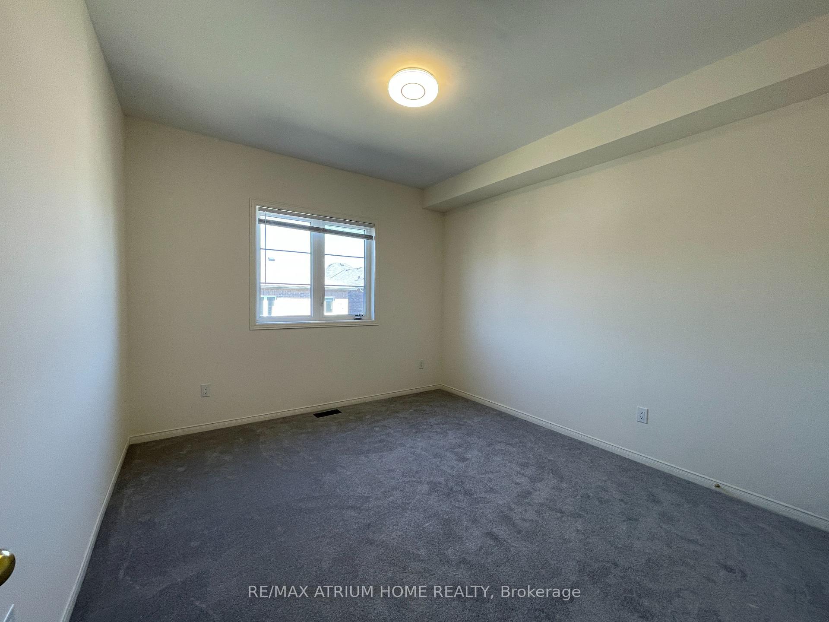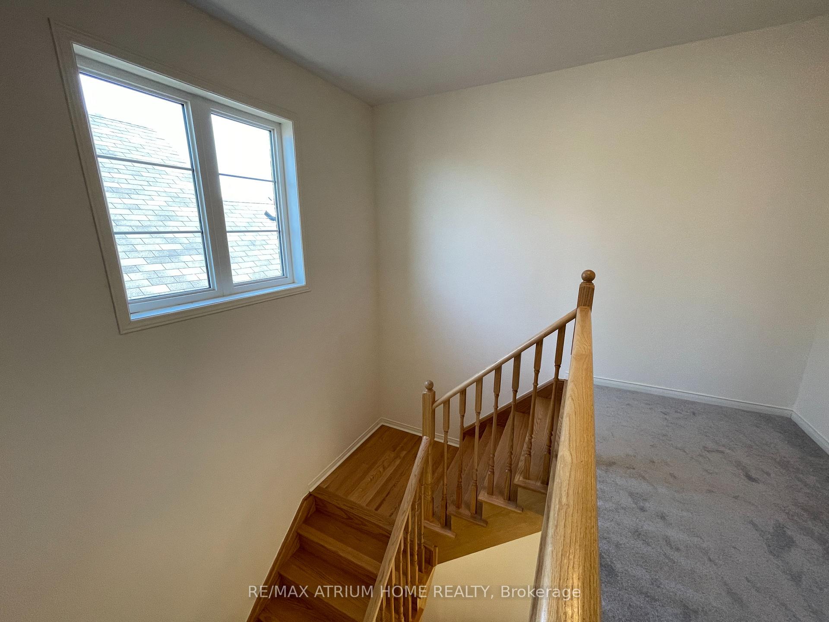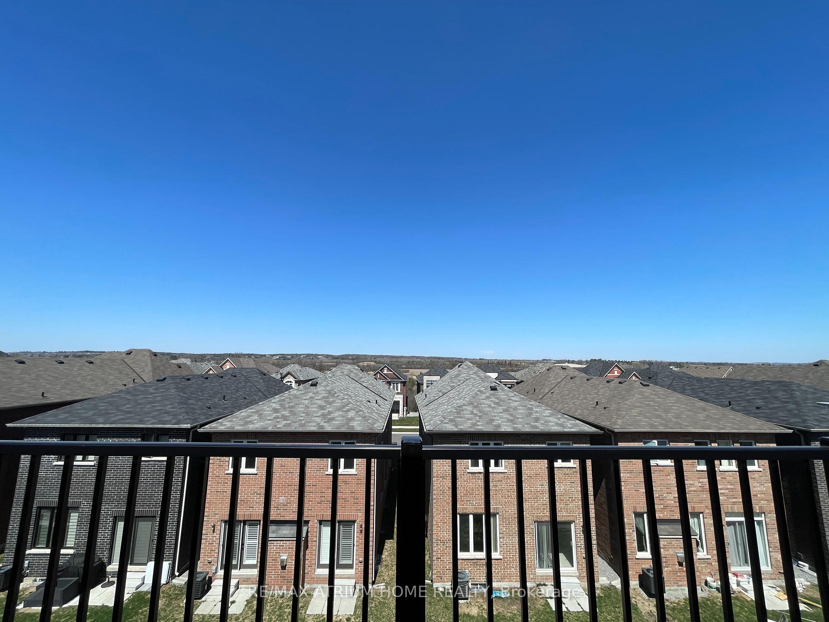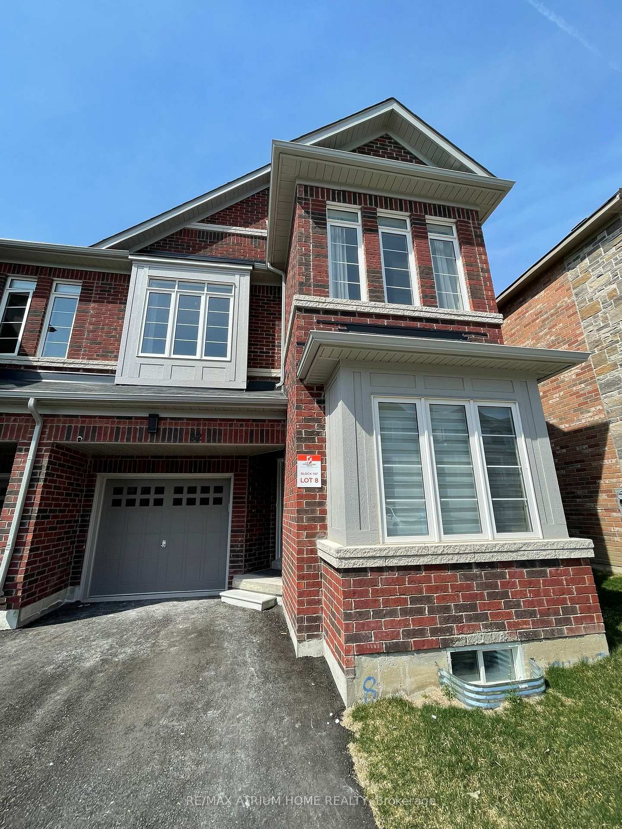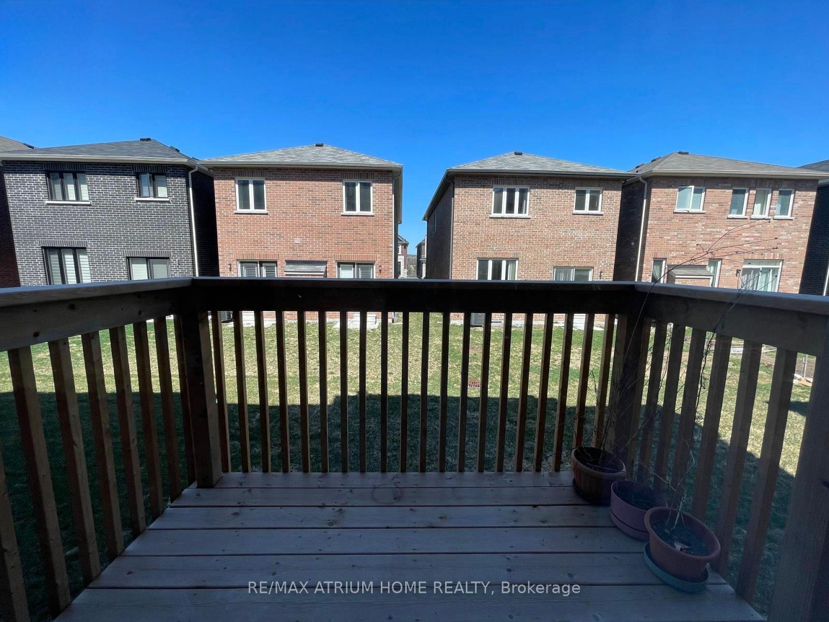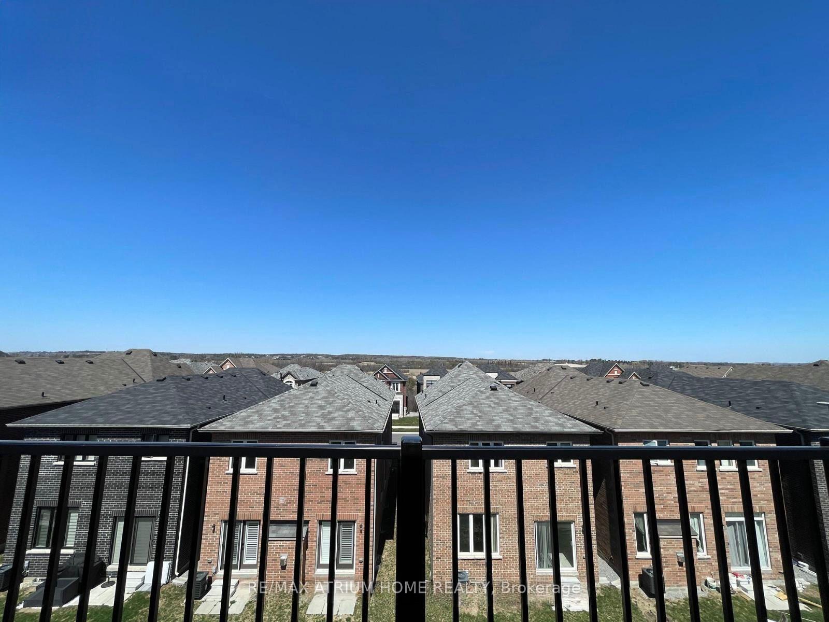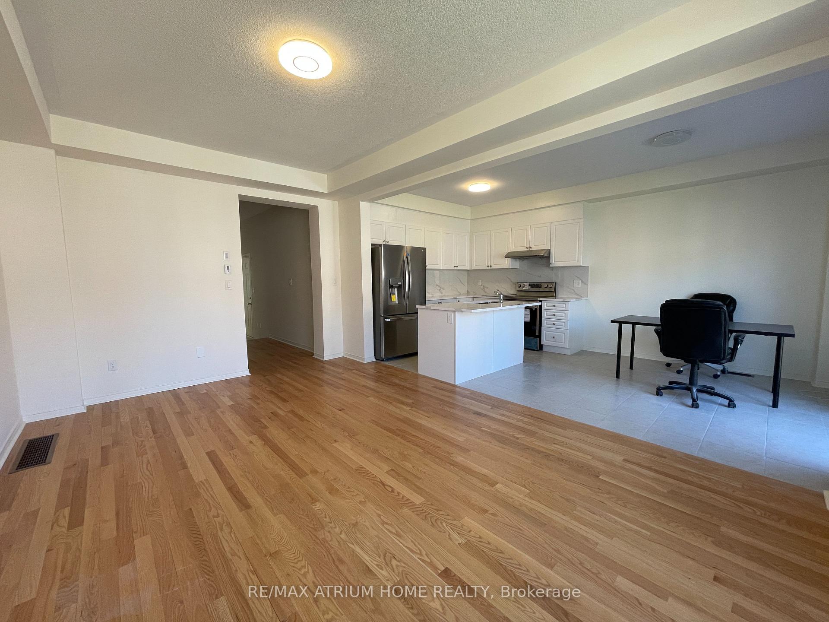$3,500
Available - For Rent
Listing ID: N9378046
82 Ness Dr , Richmond Hill, L4S 0K8, Ontario
| Discover this newly built, spacious, and bright home featuring 5 large bedrooms, 3 modern bathrooms, and a contemporary kitchen equipped with high-end appliances. Spanning over 2,500 sq ft of living space with lofty 9 ft ceilings. Minutes away from Highway 404 and within the proximity of top-tier schools. Laundry facilities are located on the upper level, and a garage door opener with 2 parking spaces is included. The home is available for occupancy on December 1, 2024. Please note the landlord will occupy the basement unit, accessible through a separate entrance, and utilities will be shared. |
| Price | $3,500 |
| Address: | 82 Ness Dr , Richmond Hill, L4S 0K8, Ontario |
| Lot Size: | 28.64 x 82.02 (Feet) |
| Directions/Cross Streets: | Elgin Mills & Leslie West |
| Rooms: | 10 |
| Bedrooms: | 5 |
| Bedrooms +: | |
| Kitchens: | 1 |
| Family Room: | Y |
| Basement: | Finished |
| Furnished: | N |
| Property Type: | Att/Row/Twnhouse |
| Style: | 2 1/2 Storey |
| Exterior: | Brick |
| Garage Type: | Attached |
| (Parking/)Drive: | Front Yard |
| Drive Parking Spaces: | 1 |
| Pool: | None |
| Private Entrance: | Y |
| Laundry Access: | Ensuite |
| Fireplace/Stove: | Y |
| Heat Source: | Gas |
| Heat Type: | Forced Air |
| Central Air Conditioning: | Central Air |
| Sewers: | Sewers |
| Water: | Municipal |
| Although the information displayed is believed to be accurate, no warranties or representations are made of any kind. |
| RE/MAX ATRIUM HOME REALTY |
|
|

Dir:
1-866-382-2968
Bus:
416-548-7854
Fax:
416-981-7184
| Virtual Tour | Book Showing | Email a Friend |
Jump To:
At a Glance:
| Type: | Freehold - Att/Row/Twnhouse |
| Area: | York |
| Municipality: | Richmond Hill |
| Neighbourhood: | Rural Richmond Hill |
| Style: | 2 1/2 Storey |
| Lot Size: | 28.64 x 82.02(Feet) |
| Beds: | 5 |
| Baths: | 3 |
| Fireplace: | Y |
| Pool: | None |
Locatin Map:
- Color Examples
- Green
- Black and Gold
- Dark Navy Blue And Gold
- Cyan
- Black
- Purple
- Gray
- Blue and Black
- Orange and Black
- Red
- Magenta
- Gold
- Device Examples

