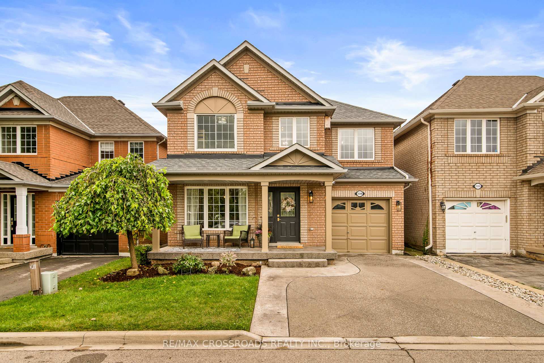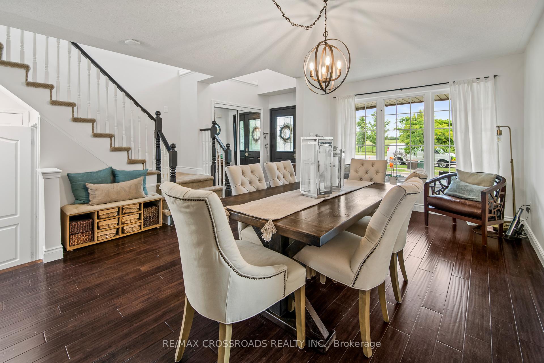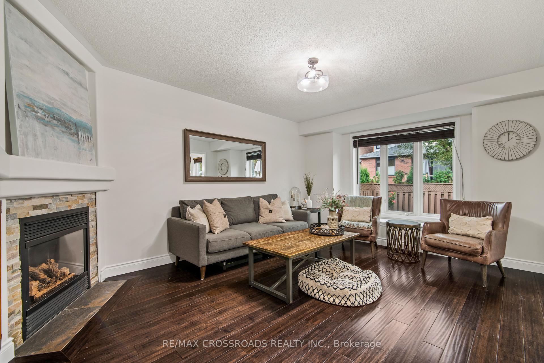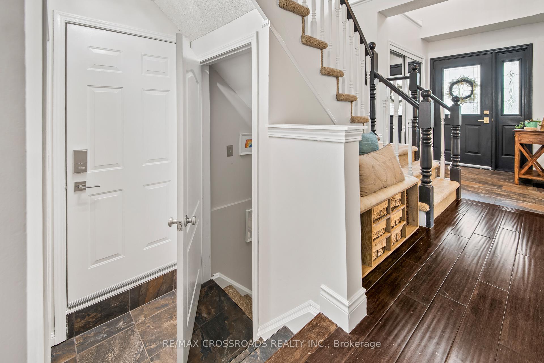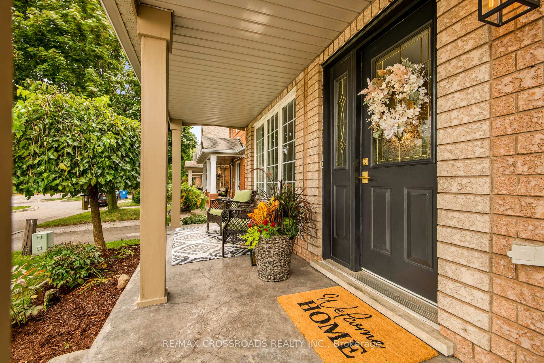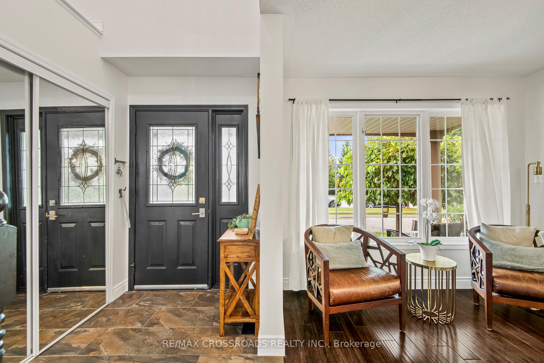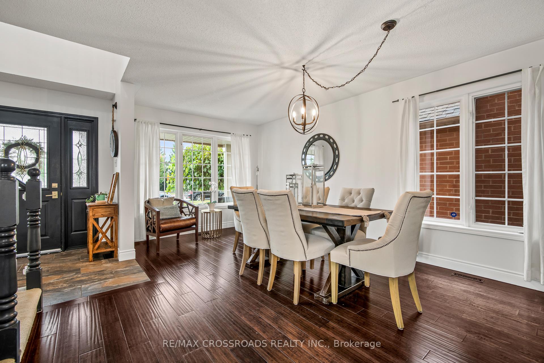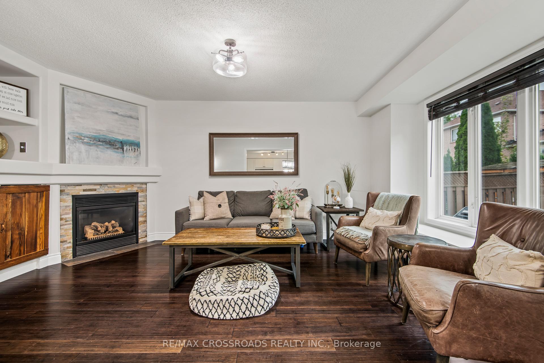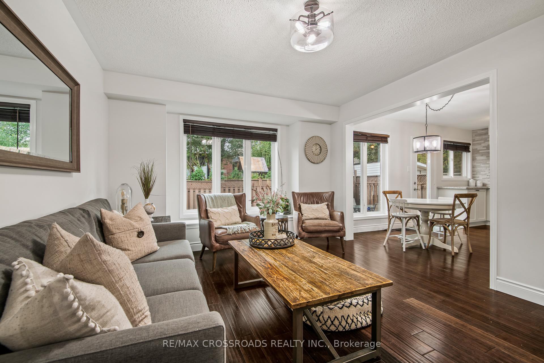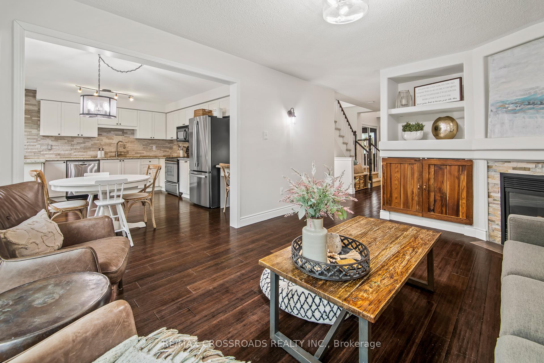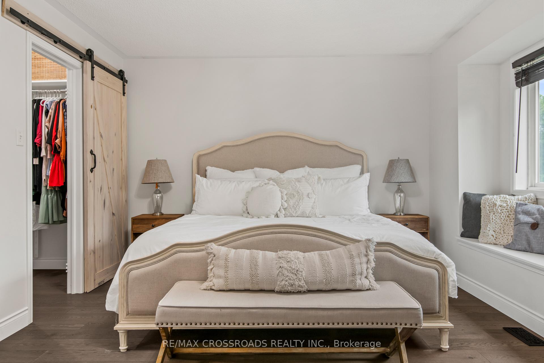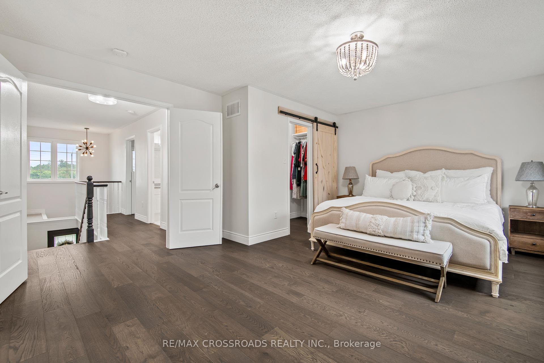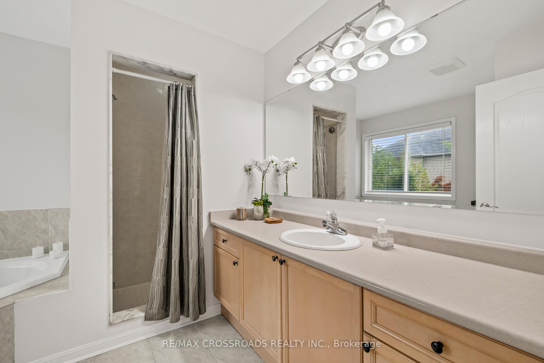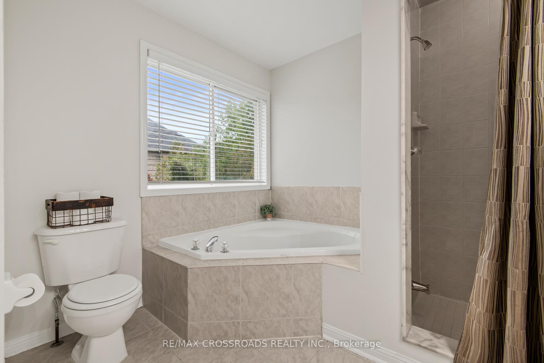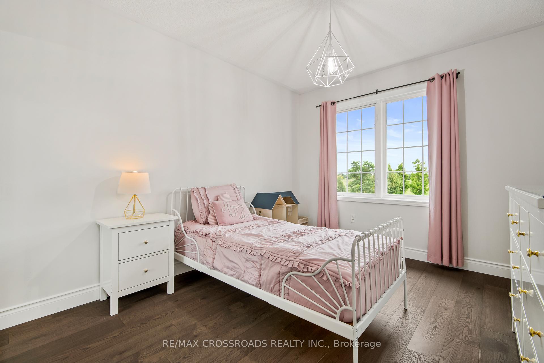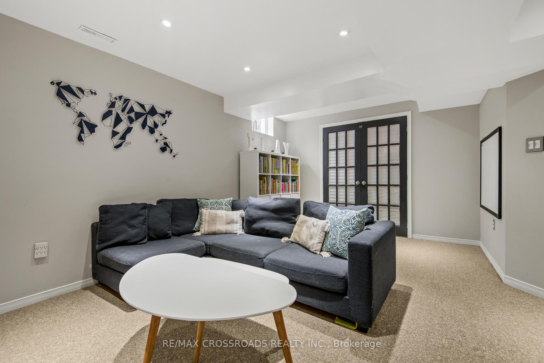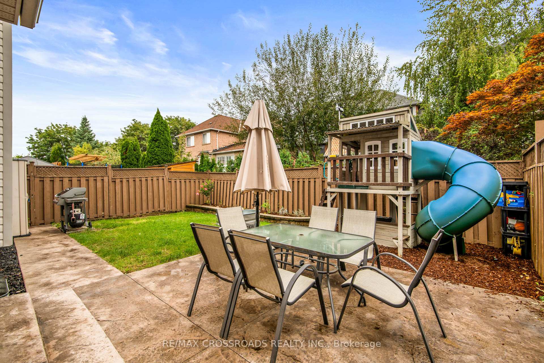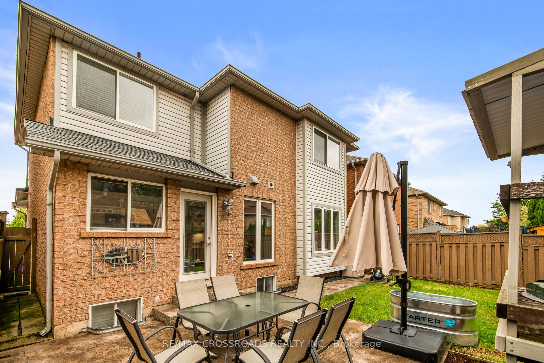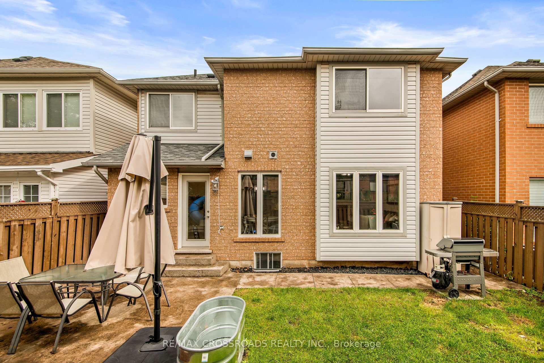$1,399,999
Available - For Sale
Listing ID: W9369191
2318 Proudfoot Tr West , Oakville, L6M 3Y2, Ontario
| Gorgeous Two Storey Detached home facing green space, located in the sought after West Oak Trails Community easy access to Oakville's Crosstown trail. Spacious open concept living room and dining room. Large Family room with gas fireplace, and bay window ,walk out from kitchen to backyard. Large primary room with walk in closet and ensuite bath. Finished basement with large recreation room laundry room and extra bedroom. Walking distance to shopping, library schools and Hospital and nature trail. |
| Extras: New second floor hardwood floors.Stainless steel appliances. New fridge,Stove, Dishwasher,Washer, Dryer. Elf's, Microwave,Curtains. Play House. |
| Price | $1,399,999 |
| Taxes: | $4989.79 |
| Address: | 2318 Proudfoot Tr West , Oakville, L6M 3Y2, Ontario |
| Lot Size: | 36.09 x 75.46 (Feet) |
| Directions/Cross Streets: | West Oak Trails Blvd-Ptoudfoot |
| Rooms: | 6 |
| Rooms +: | 3 |
| Bedrooms: | 3 |
| Bedrooms +: | 1 |
| Kitchens: | 1 |
| Family Room: | Y |
| Basement: | Finished |
| Property Type: | Detached |
| Style: | 2-Storey |
| Exterior: | Brick |
| Garage Type: | Attached |
| (Parking/)Drive: | Pvt Double |
| Drive Parking Spaces: | 2 |
| Pool: | None |
| Approximatly Square Footage: | 1500-2000 |
| Property Features: | Other |
| Fireplace/Stove: | Y |
| Heat Source: | Gas |
| Heat Type: | Forced Air |
| Central Air Conditioning: | Central Air |
| Laundry Level: | Lower |
| Elevator Lift: | N |
| Sewers: | Sewers |
| Water: | Municipal |
| Water Supply Types: | Unknown |
$
%
Years
This calculator is for demonstration purposes only. Always consult a professional
financial advisor before making personal financial decisions.
| Although the information displayed is believed to be accurate, no warranties or representations are made of any kind. |
| RE/MAX CROSSROADS REALTY INC. |
|
|

Dir:
1-866-382-2968
Bus:
416-548-7854
Fax:
416-981-7184
| Book Showing | Email a Friend |
Jump To:
At a Glance:
| Type: | Freehold - Detached |
| Area: | Halton |
| Municipality: | Oakville |
| Neighbourhood: | West Oak Trails |
| Style: | 2-Storey |
| Lot Size: | 36.09 x 75.46(Feet) |
| Tax: | $4,989.79 |
| Beds: | 3+1 |
| Baths: | 3 |
| Fireplace: | Y |
| Pool: | None |
Locatin Map:
Payment Calculator:
- Color Examples
- Green
- Black and Gold
- Dark Navy Blue And Gold
- Cyan
- Black
- Purple
- Gray
- Blue and Black
- Orange and Black
- Red
- Magenta
- Gold
- Device Examples

