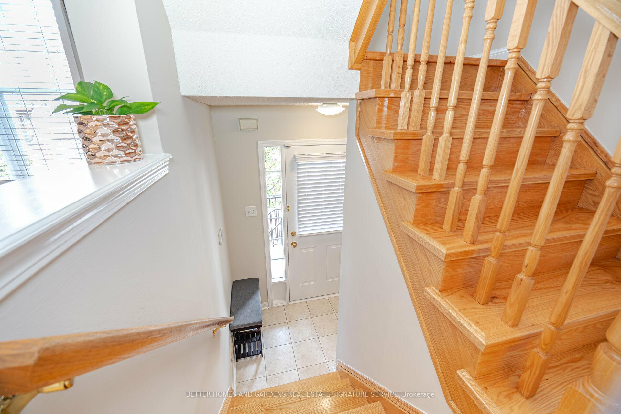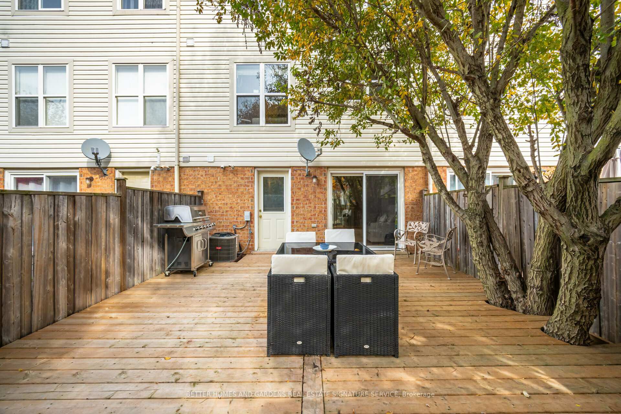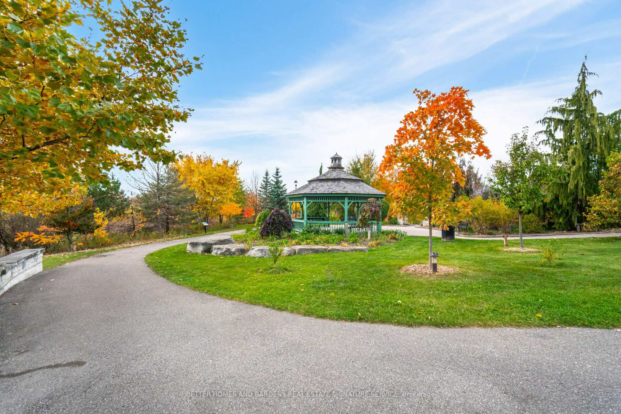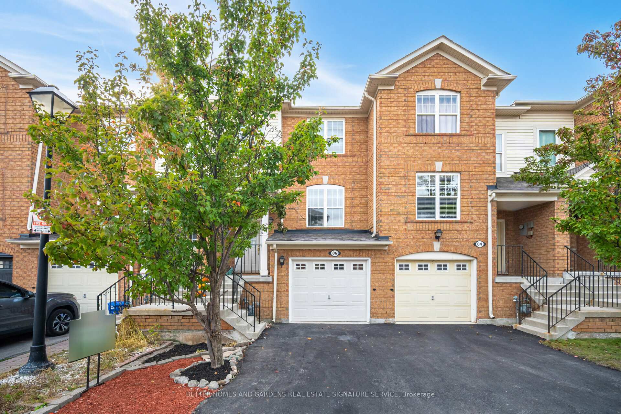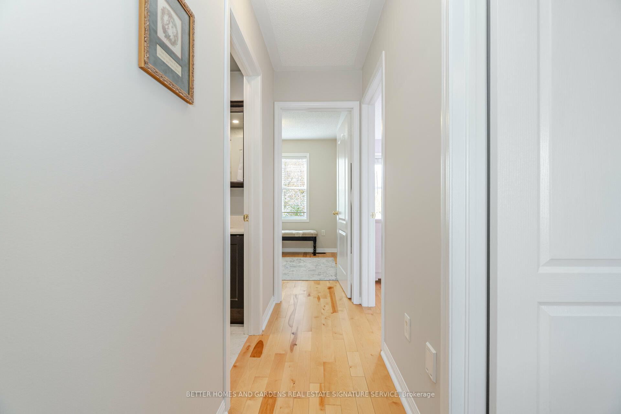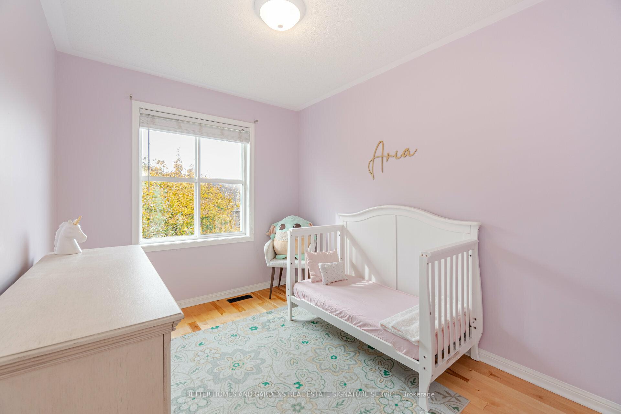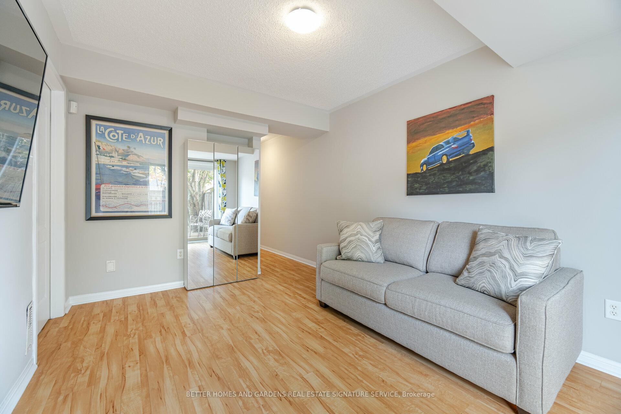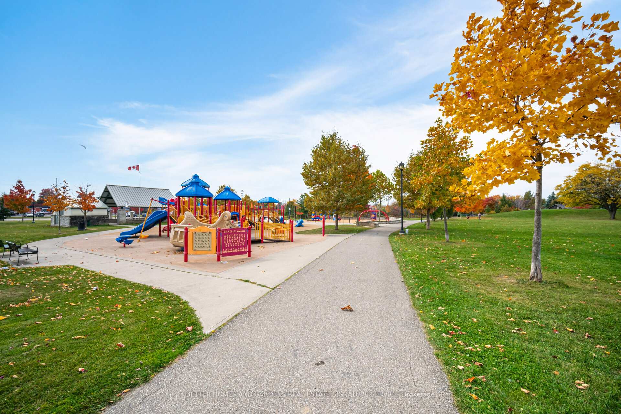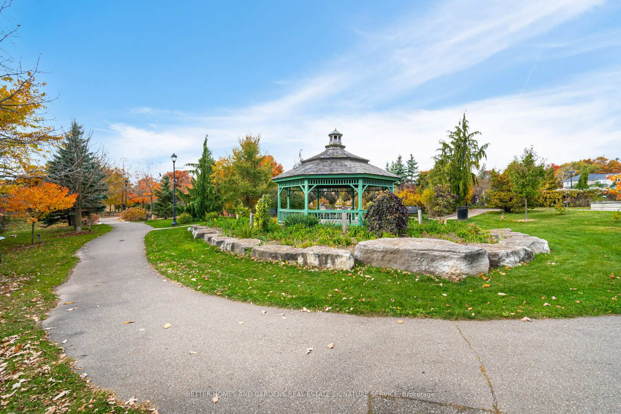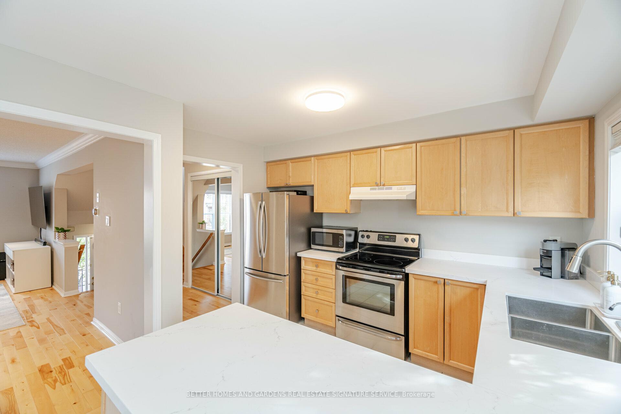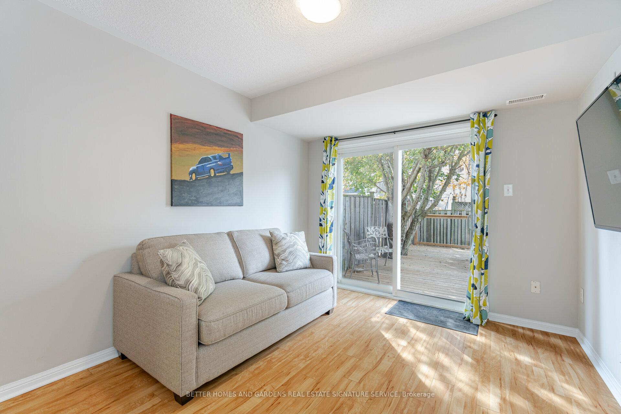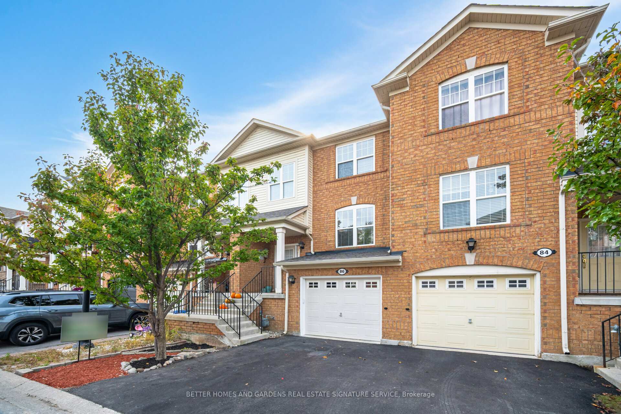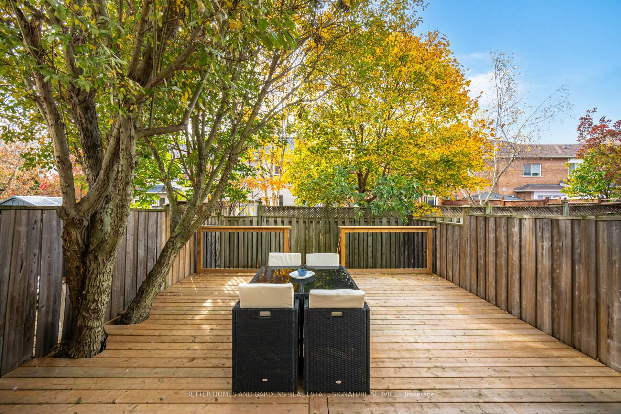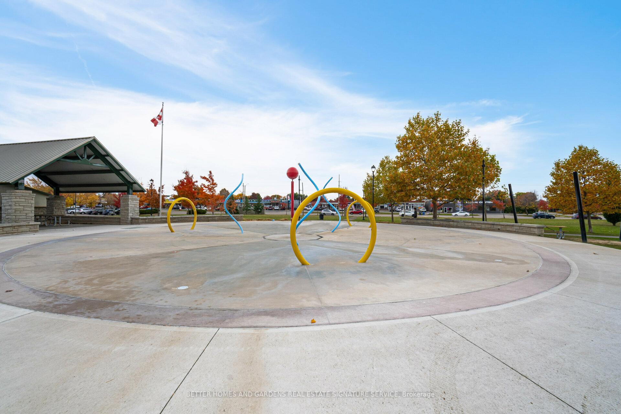$799,900
Available - For Sale
Listing ID: W9509395
86 Seed House Lane , Halton Hills, L7G 6K3, Ontario
| Welcome to 86 Seed House Lane, Flooded with natural Light, This beautifully updated 3-bedroom, 2-bath home in the heart of Georgetown. This inviting property boasts a host of recent upgrades, including brand new hardwood floors throughout, a newly installed roof, and a freshly paved driveway. Inside, you'll find a spacious floor plan designed for modern living, with a bright and airy living room that flows seamlessly into the dining area and kitchen. The kitchen is perfect for entertaining, with ample counter space and storage. The primary bedroom offers comfort and privacy, while two additional bedrooms provide plenty of space for family, guests, or a home office. Both bathrooms are tastefully designed, providing modern fixtures and finishes. New Super Quiet Fan in Main Bath, Step outside to a generously sized Deck, perfect for Entertaining, relaxing, or outdoor gatherings. Situated in a peaceful, family-friendly neighborhood, this home is just minutes from Georgetown's vibrant downtown, offering easy access to shopping, dining, and top-rated schools. With its fresh updates and prime location, this move-in-ready home is perfect for anyone seeking comfort, style, and convenience. Visitor Parking. Don't miss your chance to own this gem, schedule a showing today! |
| Extras: New Roof, Newly Paved Drvway, Newer Wtr Softner(2022) New Hrdwd Flrs Thruout, New Qrtz Cntertop in Kit w Dble Sink in Kit, Lrge Wooden Deck, Furnace(2019), A/C(2018), Wring Dr Bell, Nest Thermost, Upgrd SmokeCrbn Mnx Detec** |
| Price | $799,900 |
| Taxes: | $3524.95 |
| Address: | 86 Seed House Lane , Halton Hills, L7G 6K3, Ontario |
| Lot Size: | 18.25 x 79.04 (Feet) |
| Directions/Cross Streets: | Maple/Moutainview |
| Rooms: | 7 |
| Bedrooms: | 3 |
| Bedrooms +: | |
| Kitchens: | 1 |
| Family Room: | N |
| Basement: | Fin W/O |
| Property Type: | Att/Row/Twnhouse |
| Style: | 2-Storey |
| Exterior: | Alum Siding, Brick |
| Garage Type: | Built-In |
| (Parking/)Drive: | Private |
| Drive Parking Spaces: | 1 |
| Pool: | None |
| Fireplace/Stove: | N |
| Heat Source: | Gas |
| Heat Type: | Forced Air |
| Central Air Conditioning: | Central Air |
| Laundry Level: | Lower |
| Elevator Lift: | N |
| Sewers: | Sewers |
| Water: | Municipal |
$
%
Years
This calculator is for demonstration purposes only. Always consult a professional
financial advisor before making personal financial decisions.
| Although the information displayed is believed to be accurate, no warranties or representations are made of any kind. |
| BETTER HOMES AND GARDENS REAL ESTATE SIGNATURE SERVICE |
|
|

Dir:
1-866-382-2968
Bus:
416-548-7854
Fax:
416-981-7184
| Virtual Tour | Book Showing | Email a Friend |
Jump To:
At a Glance:
| Type: | Freehold - Att/Row/Twnhouse |
| Area: | Halton |
| Municipality: | Halton Hills |
| Neighbourhood: | Georgetown |
| Style: | 2-Storey |
| Lot Size: | 18.25 x 79.04(Feet) |
| Tax: | $3,524.95 |
| Beds: | 3 |
| Baths: | 2 |
| Fireplace: | N |
| Pool: | None |
Locatin Map:
Payment Calculator:
- Color Examples
- Green
- Black and Gold
- Dark Navy Blue And Gold
- Cyan
- Black
- Purple
- Gray
- Blue and Black
- Orange and Black
- Red
- Magenta
- Gold
- Device Examples

