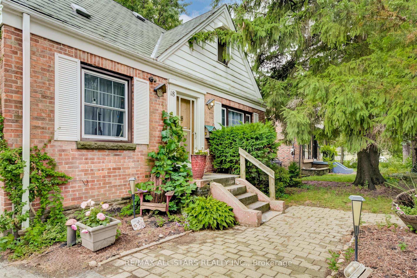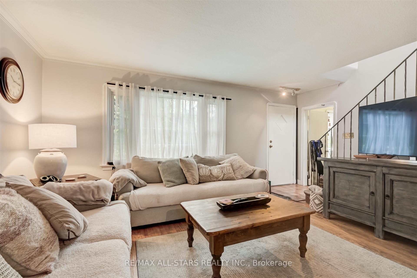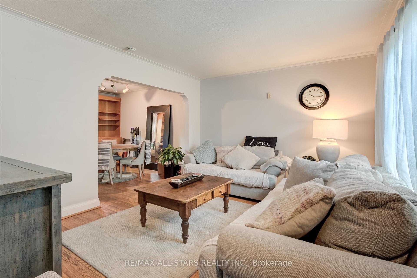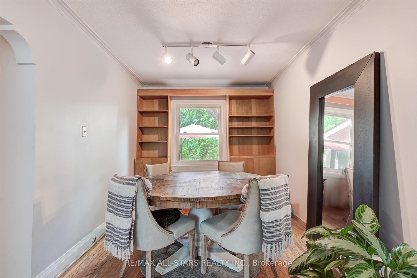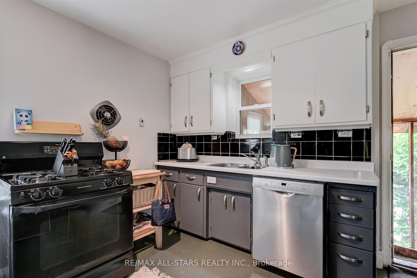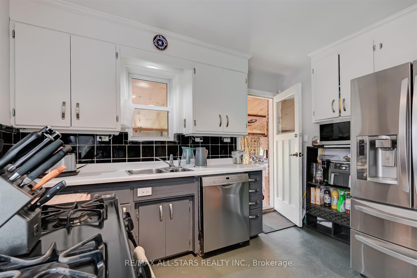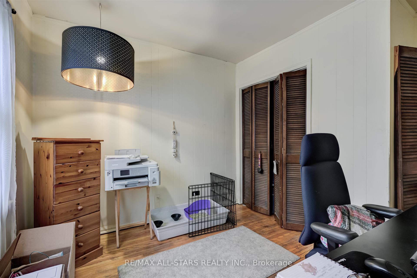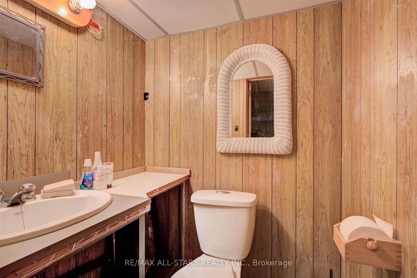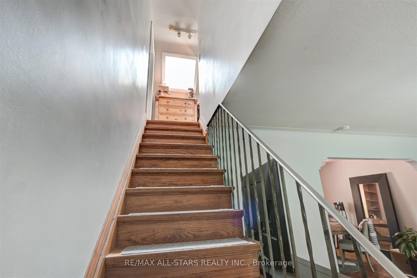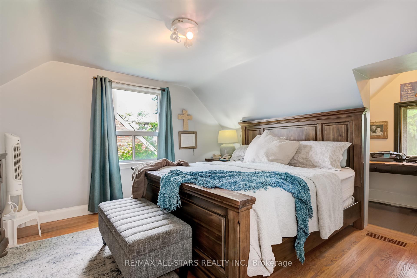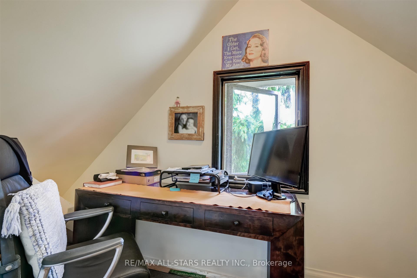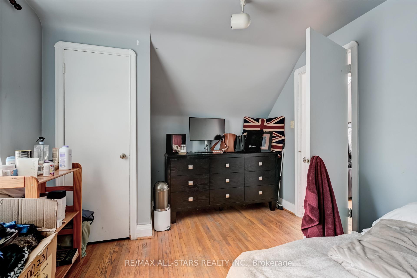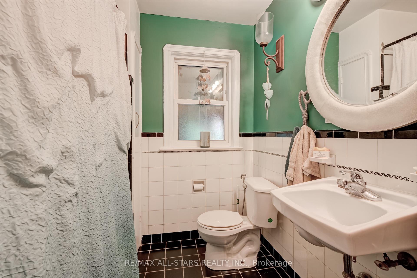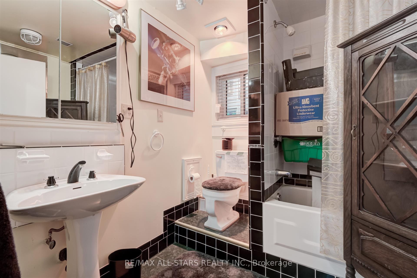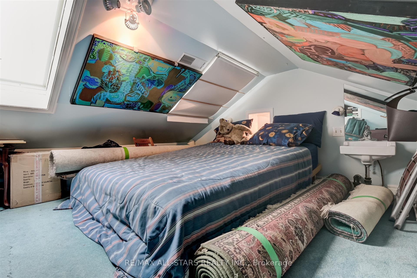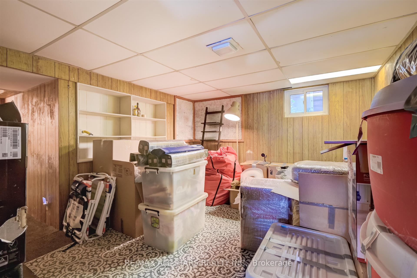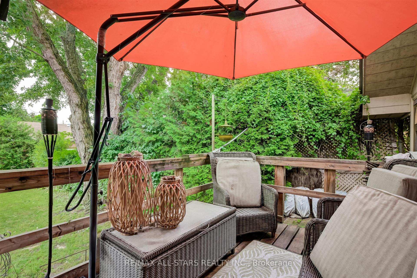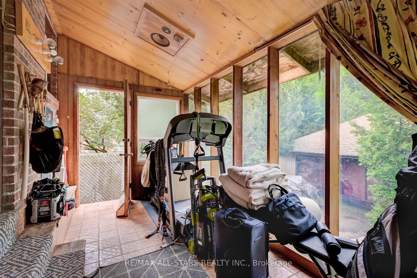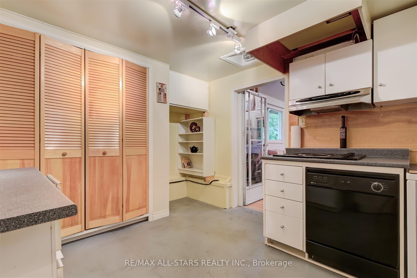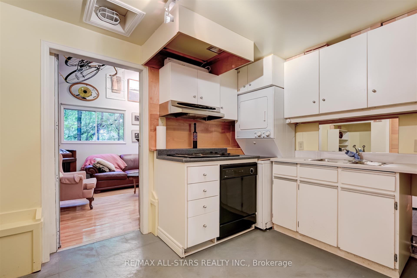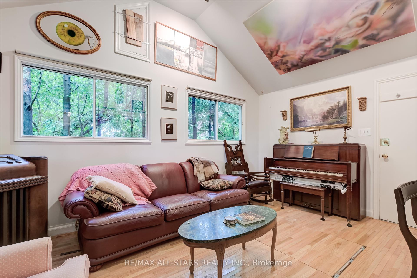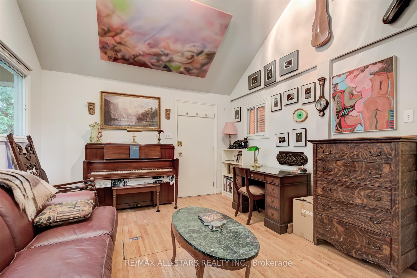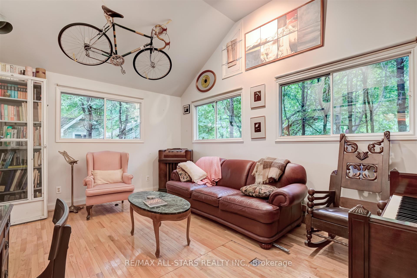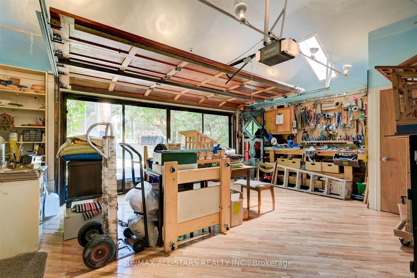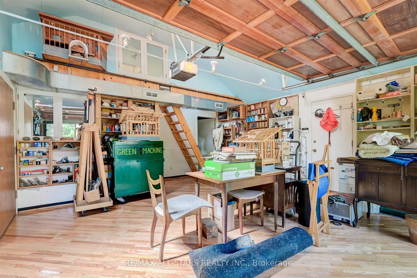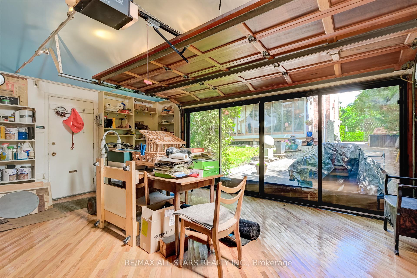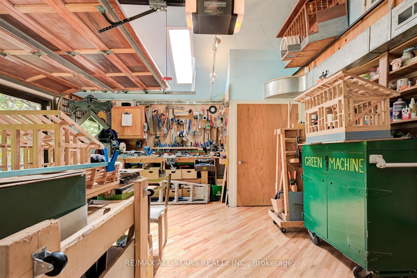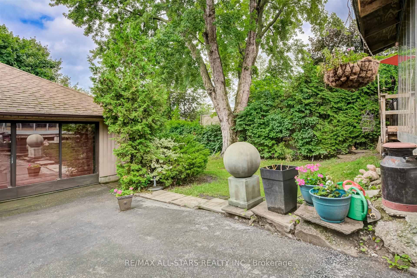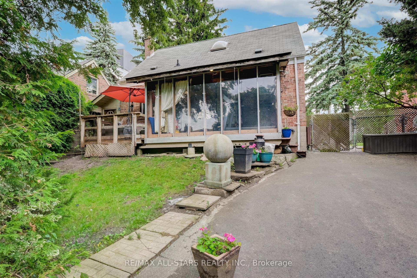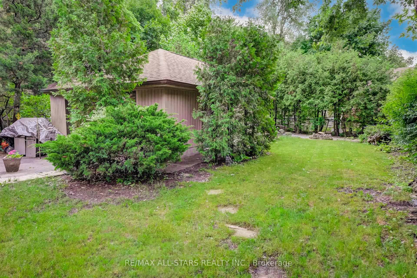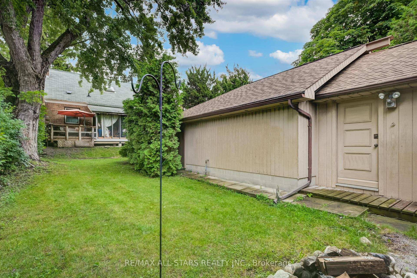$925,000
Available - For Sale
Listing ID: E9353374
18 Aylesford Dr , Toronto, M1N 1L7, Ontario
| Welcome to 18 Aylesford Dr, south of Kingston Rd near Scarborough Bluffs. Beautiful parks, Lake Ontario, shops and schools. This one and a half story home comes with three bedrooms, the primary has an attached office, one and a half baths and a solarium where you can soak up the sun and view the large mature trees on a 50 x 130ft lot. Privacy and sunshine. If you always wanted a separate apartment welcome to The Standalone Studio ! An 800 Sqft. one bedroom apartment, with a four piece bath, Laundry and a loft bedroom. Loads of Potential, could be an ART STUDIO, or as a large private Oasis for working from home or a SHE SHACK or a teenagers escape....endless POSSIBILITIES!!!! You must see it finished with Oak floors and some Cathedral Ceilings with loads of Daylight. Has it's own Furnace and Central Air as well as Central Vacuum. TRULY UNIQUE.... |
| Extras: ELF, GB& Equip, Fridge, Freezer, Dishwasher, Gas stove GB&Equipment in Main home |
| Price | $925,000 |
| Taxes: | $4384.08 |
| Assessment: | $658000 |
| Assessment Year: | 2023 |
| Address: | 18 Aylesford Dr , Toronto, M1N 1L7, Ontario |
| Lot Size: | 50.00 x 130.25 (Feet) |
| Directions/Cross Streets: | KINGSTON & CLIFFSIDE |
| Rooms: | 7 |
| Rooms +: | 5 |
| Bedrooms: | 3 |
| Bedrooms +: | 1 |
| Kitchens: | 1 |
| Kitchens +: | 1 |
| Family Room: | Y |
| Basement: | Part Fin |
| Property Type: | Detached |
| Style: | 1 1/2 Storey |
| Exterior: | Brick |
| Garage Type: | None |
| (Parking/)Drive: | Private |
| Drive Parking Spaces: | 4 |
| Pool: | None |
| Property Features: | Lake/Pond, Marina, Place Of Worship, Public Transit, School |
| Fireplace/Stove: | N |
| Heat Source: | Gas |
| Heat Type: | Forced Air |
| Central Air Conditioning: | Central Air |
| Sewers: | Sewers |
| Water: | Municipal |
$
%
Years
This calculator is for demonstration purposes only. Always consult a professional
financial advisor before making personal financial decisions.
| Although the information displayed is believed to be accurate, no warranties or representations are made of any kind. |
| RE/MAX ALL-STARS REALTY INC. |
|
|

Dir:
1-866-382-2968
Bus:
416-548-7854
Fax:
416-981-7184
| Virtual Tour | Book Showing | Email a Friend |
Jump To:
At a Glance:
| Type: | Freehold - Detached |
| Area: | Toronto |
| Municipality: | Toronto |
| Neighbourhood: | Birchcliffe-Cliffside |
| Style: | 1 1/2 Storey |
| Lot Size: | 50.00 x 130.25(Feet) |
| Tax: | $4,384.08 |
| Beds: | 3+1 |
| Baths: | 3 |
| Fireplace: | N |
| Pool: | None |
Locatin Map:
Payment Calculator:
- Color Examples
- Green
- Black and Gold
- Dark Navy Blue And Gold
- Cyan
- Black
- Purple
- Gray
- Blue and Black
- Orange and Black
- Red
- Magenta
- Gold
- Device Examples

