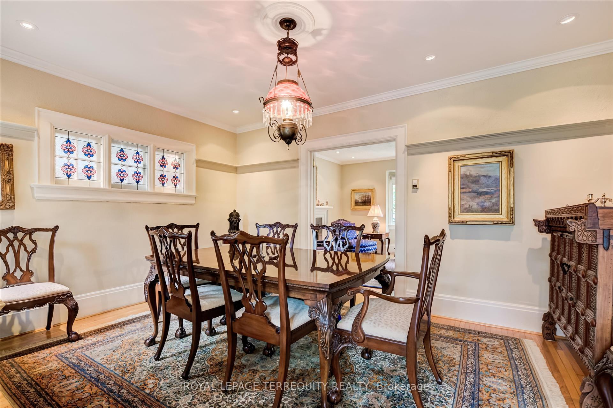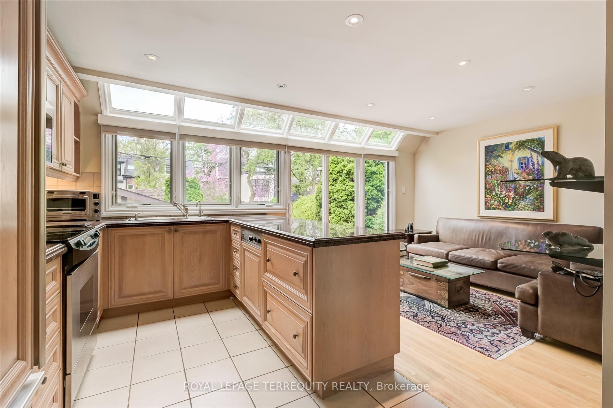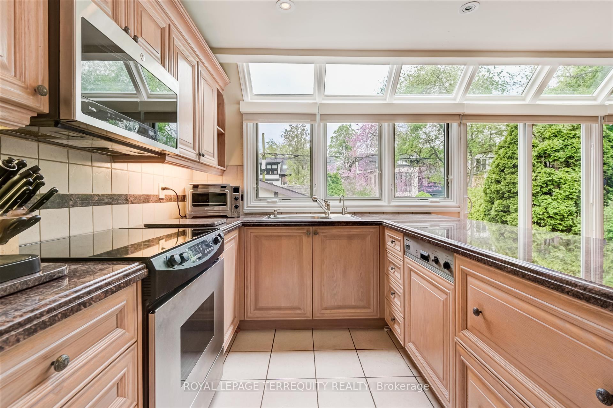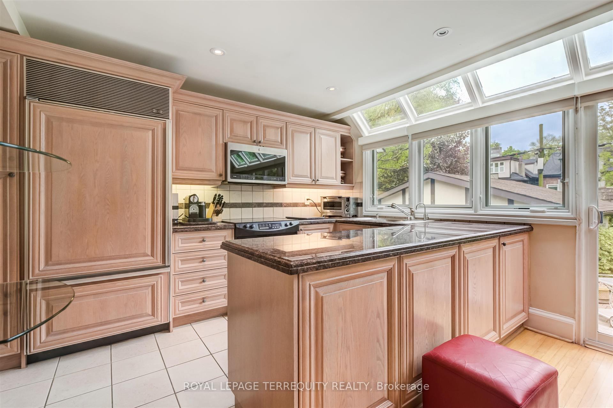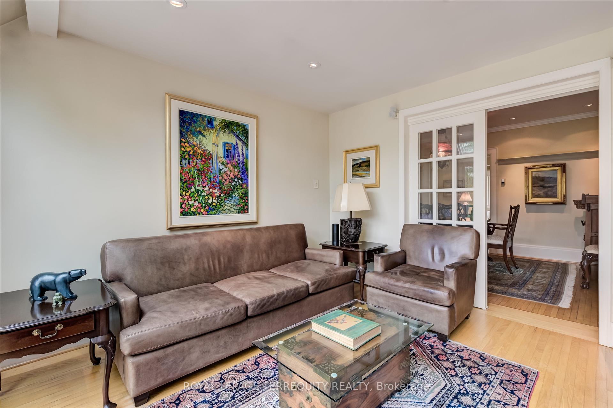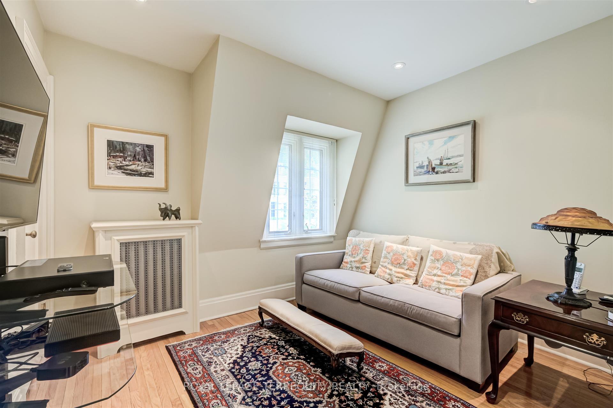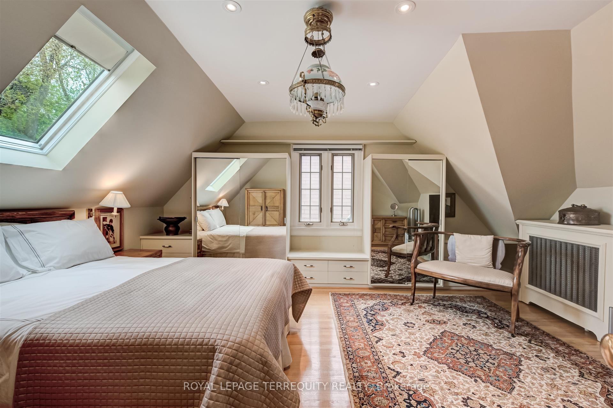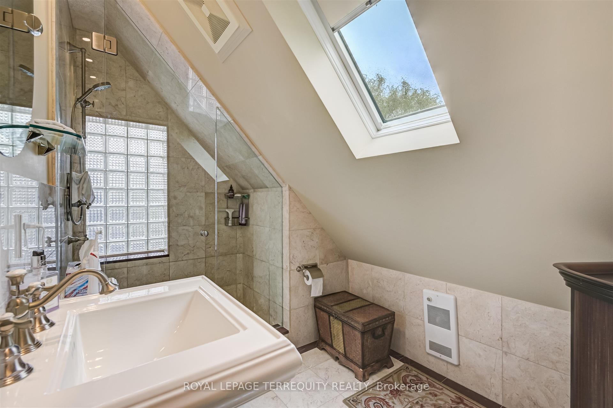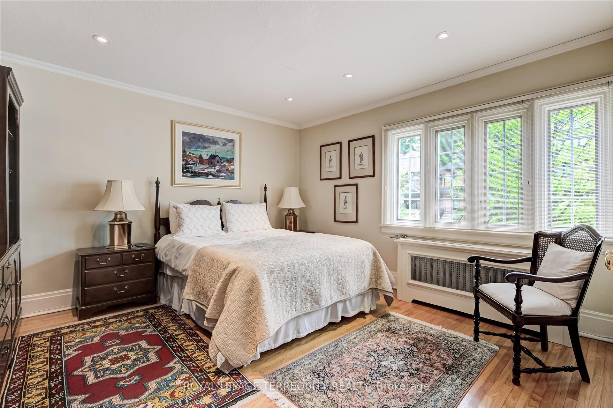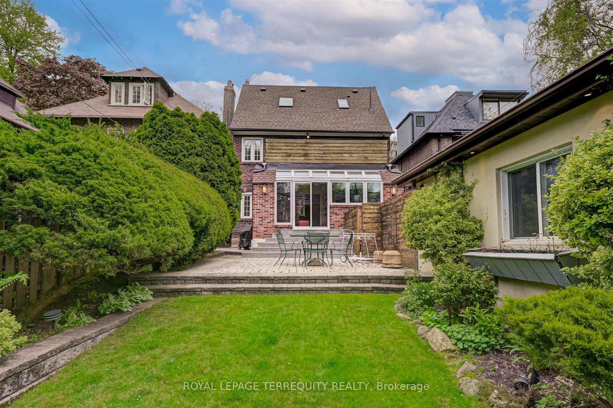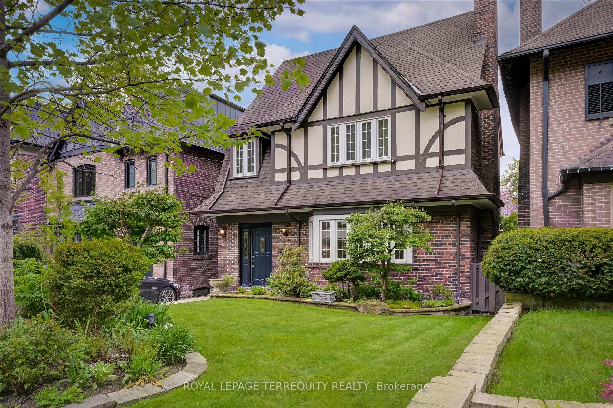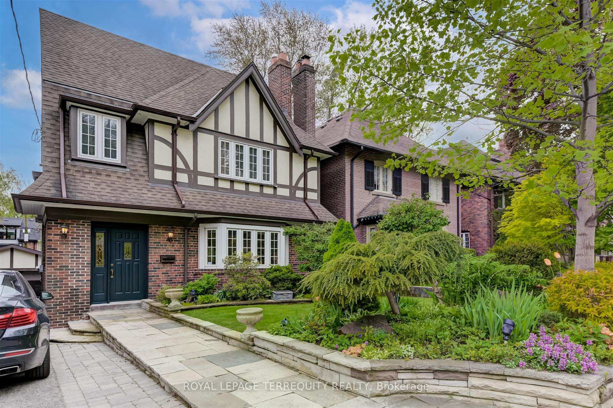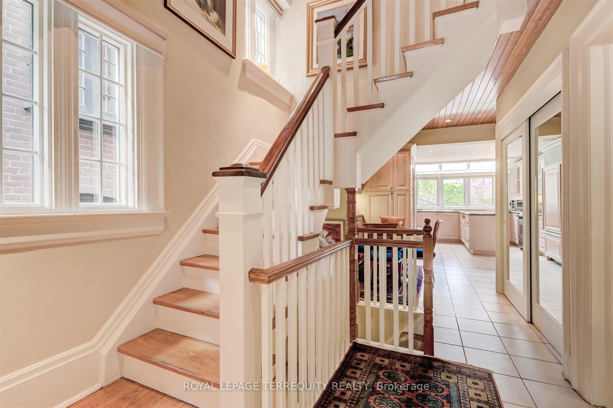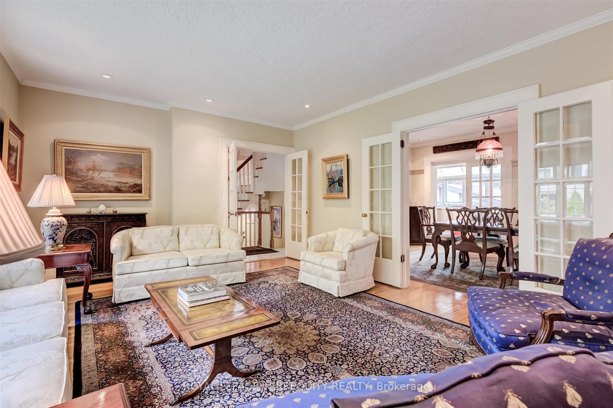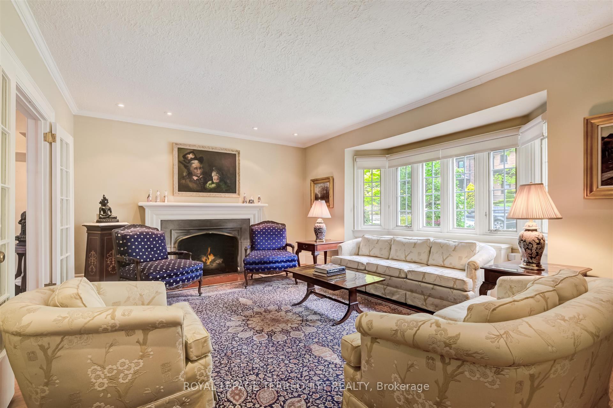$2,699,000
Available - For Sale
Listing ID: C9307596
25 Poplar Plains Cres , Toronto, M4V 1E9, Ontario
| Welcome to 25 Poplar Plains Cres. The Classic Charm of the "Republic of Rathnelly" in the South Hill District. Built in 1928 and reimagined in the early 2000's with a Rear Main Floor Kitchen/Family Room Addition, this 2 1/2 storey 4 Bedroom, 3 Bath Home Stands on a Wide Landscaped 33' Lot. A Gem, Move-in Ready, or make this 2 1/2 Storey Home your Own. It will not Disappoint. Come for the Location, Stay for the Private Garden. Your Plants Will Love the All Day Sun, While you Enjoy The South Facing Sundecks. A Backyard Oasis Ideal for Lively Gatherings or Quiet Relaxation. Look Forward To Years of Entertaining and Living in a Neighbourhood With A Safe Place. Close Proximity to the TTC, An Easy Commute To Downtown, This Home Combines Conveniences & Comfort making in An Ideal City Retreat. Steps to "Brown Junior Public School" and the City's Best Private Schools. Stunning Curb Appeal. Speak to LA re 2 car parking spaces. |
| Extras: Location At It's Best, The Warm Interiors Inside Exude Charm and Sophistication W/An Extensive List of Thoughtful Improvements. A Rich Home To Be Enjoyed y Family and Friends, Close to the City's Best Private Schools. Stunning Curb Appeal. |
| Price | $2,699,000 |
| Taxes: | $12839.44 |
| Address: | 25 Poplar Plains Cres , Toronto, M4V 1E9, Ontario |
| Lot Size: | 33.33 x 110.00 (Feet) |
| Directions/Cross Streets: | Avenue Rd & St. Clair |
| Rooms: | 9 |
| Rooms +: | 1 |
| Bedrooms: | 4 |
| Bedrooms +: | |
| Kitchens: | 1 |
| Family Room: | Y |
| Basement: | Finished |
| Property Type: | Detached |
| Style: | 2 1/2 Storey |
| Exterior: | Brick |
| Garage Type: | Detached |
| (Parking/)Drive: | Mutual |
| Drive Parking Spaces: | 0 |
| Pool: | None |
| Property Features: | Fenced Yard, Library, Park, Public Transit, Rec Centre, School |
| Fireplace/Stove: | Y |
| Heat Source: | Gas |
| Heat Type: | Water |
| Central Air Conditioning: | Wall Unit |
| Laundry Level: | Lower |
| Sewers: | Sewers |
| Water: | Municipal |
$
%
Years
This calculator is for demonstration purposes only. Always consult a professional
financial advisor before making personal financial decisions.
| Although the information displayed is believed to be accurate, no warranties or representations are made of any kind. |
| ROYAL LEPAGE TERREQUITY REALTY |
|
|

Dir:
1-866-382-2968
Bus:
416-548-7854
Fax:
416-981-7184
| Book Showing | Email a Friend |
Jump To:
At a Glance:
| Type: | Freehold - Detached |
| Area: | Toronto |
| Municipality: | Toronto |
| Neighbourhood: | Casa Loma |
| Style: | 2 1/2 Storey |
| Lot Size: | 33.33 x 110.00(Feet) |
| Tax: | $12,839.44 |
| Beds: | 4 |
| Baths: | 3 |
| Fireplace: | Y |
| Pool: | None |
Locatin Map:
Payment Calculator:
- Color Examples
- Green
- Black and Gold
- Dark Navy Blue And Gold
- Cyan
- Black
- Purple
- Gray
- Blue and Black
- Orange and Black
- Red
- Magenta
- Gold
- Device Examples

