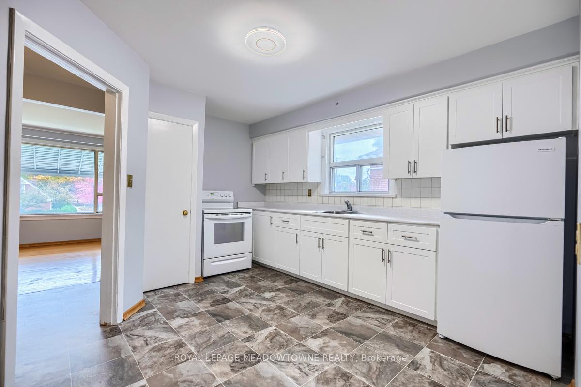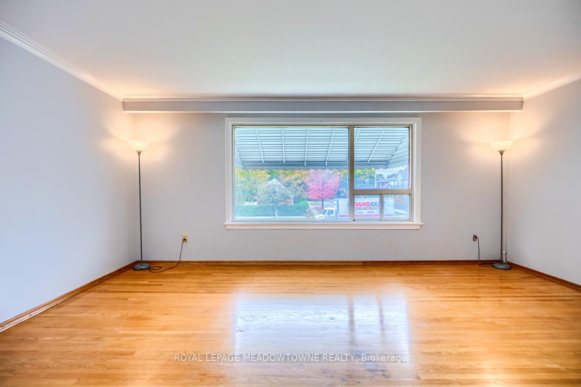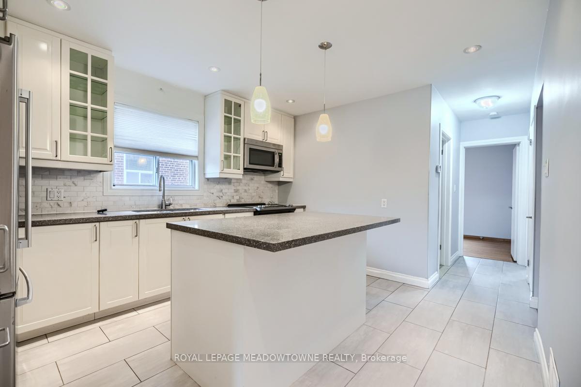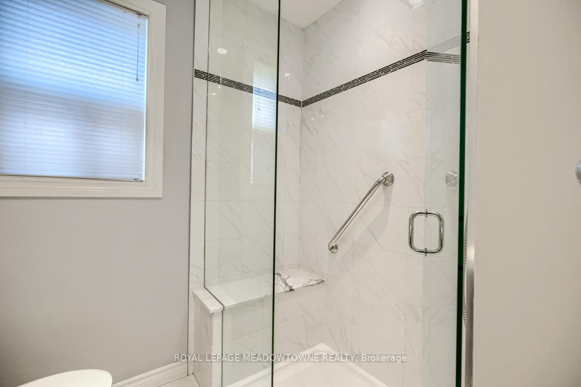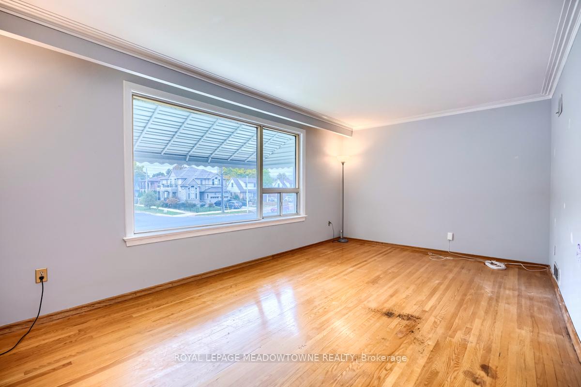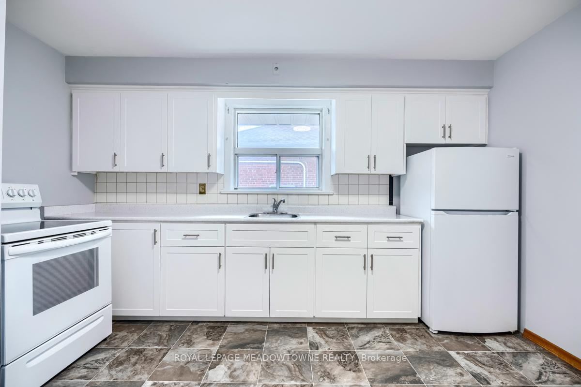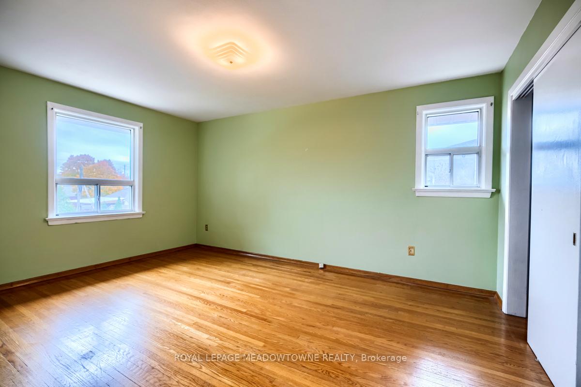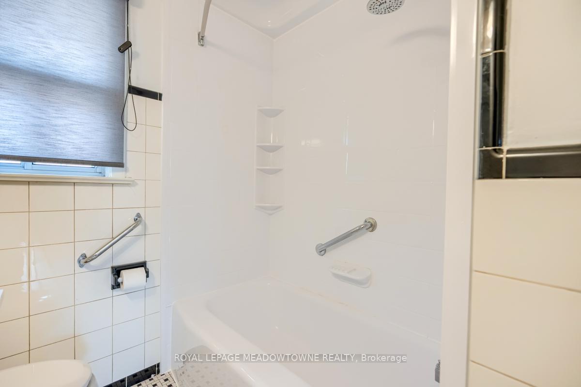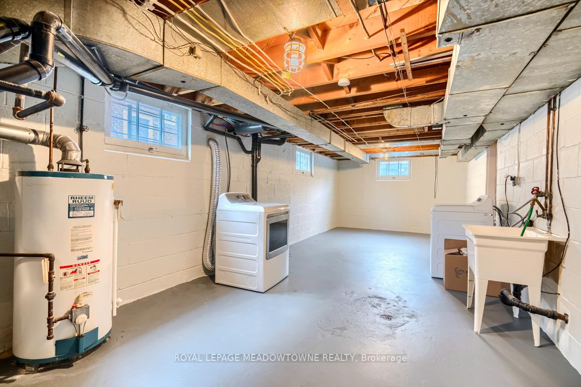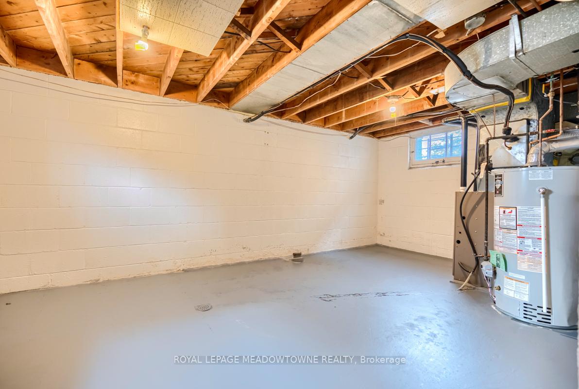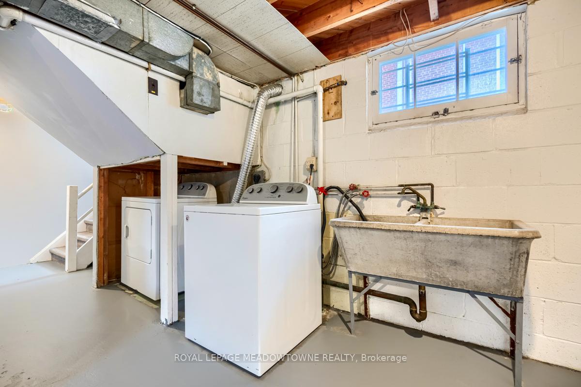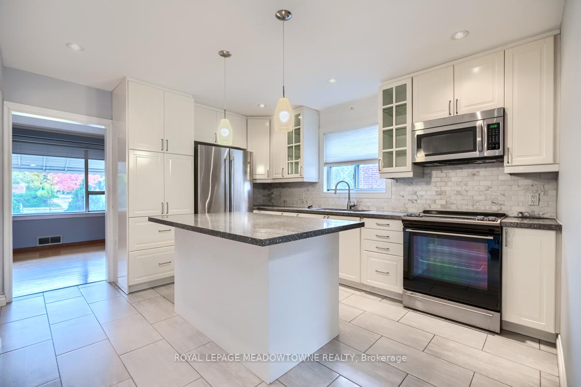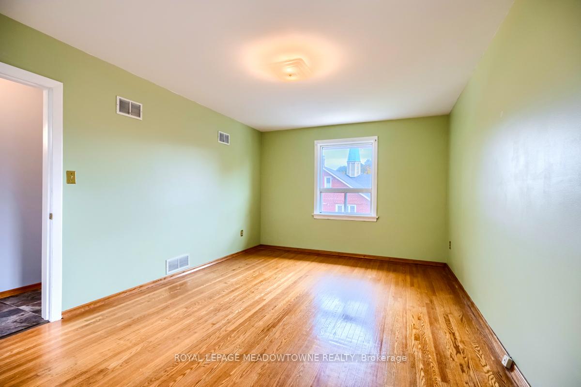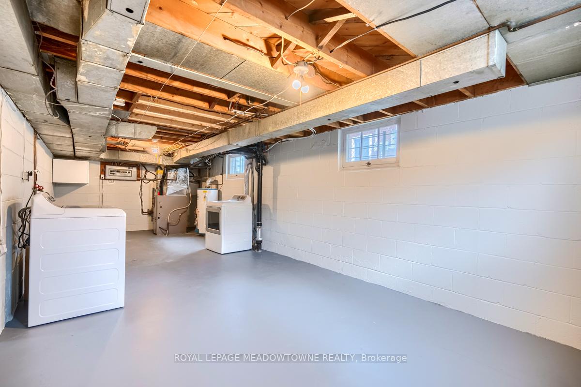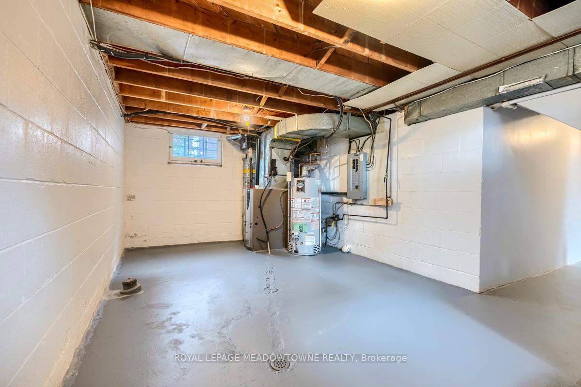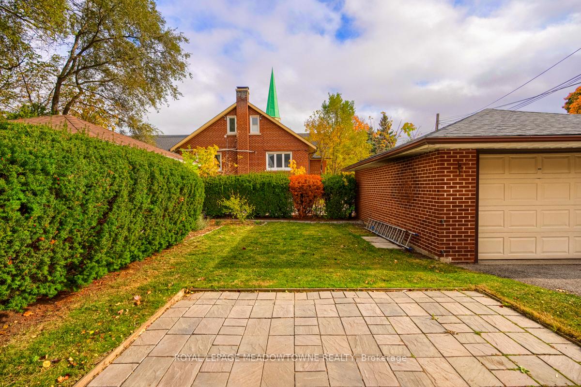$1,350,000
Available - For Sale
Listing ID: W9768928
671 Browns Line , Unit 671A, Toronto, M8W 3V7, Ontario
| DUPLEX, DUPLEX Sensational Duplex, super clean, fully renovated, vacant ready to rent fresh, excellent move-in and lease! This is the property with an easy income and move-in today opportunity. Too easy and prepared to go now. All equipment is in great condition and the property has been very well maintained. A beautiful quick walk to Farm Boy grocery, Kettlemans Bagel and the prestigious Sherway Gardens shopping centre. Seconds from the QEW and Hwy #427. Please enjoy the sun drenched living rooms and the sensational proximity to Lake Ontario. Show & Sell. |
| Extras: Duplex notably ready for brand new renters at todays brand new rate! |
| Price | $1,350,000 |
| Taxes: | $4642.22 |
| Assessment: | $649000 |
| Assessment Year: | 2024 |
| Address: | 671 Browns Line , Unit 671A, Toronto, M8W 3V7, Ontario |
| Apt/Unit: | 671A |
| Lot Size: | 45.06 x 120.17 (Feet) |
| Acreage: | < .50 |
| Directions/Cross Streets: | Best house South of the QEW |
| Rooms: | 12 |
| Bedrooms: | 4 |
| Bedrooms +: | |
| Kitchens: | 2 |
| Family Room: | N |
| Basement: | Part Fin, Sep Entrance |
| Approximatly Age: | 51-99 |
| Property Type: | Duplex |
| Style: | 2-Storey |
| Exterior: | Brick |
| Garage Type: | Detached |
| (Parking/)Drive: | Pvt Double |
| Drive Parking Spaces: | 5 |
| Pool: | None |
| Approximatly Age: | 51-99 |
| Approximatly Square Footage: | 1500-2000 |
| Property Features: | Level, Public Transit, School |
| Fireplace/Stove: | N |
| Heat Source: | Gas |
| Heat Type: | Forced Air |
| Central Air Conditioning: | Central Air |
| Laundry Level: | Main |
| Elevator Lift: | N |
| Sewers: | Sewers |
| Water: | Municipal |
| Utilities-Cable: | A |
| Utilities-Hydro: | A |
| Utilities-Gas: | A |
| Utilities-Telephone: | A |
$
%
Years
This calculator is for demonstration purposes only. Always consult a professional
financial advisor before making personal financial decisions.
| Although the information displayed is believed to be accurate, no warranties or representations are made of any kind. |
| ROYAL LEPAGE MEADOWTOWNE REALTY |
|
|

Dir:
1-866-382-2968
Bus:
416-548-7854
Fax:
416-981-7184
| Virtual Tour | Book Showing | Email a Friend |
Jump To:
At a Glance:
| Type: | Freehold - Duplex |
| Area: | Toronto |
| Municipality: | Toronto |
| Neighbourhood: | Alderwood |
| Style: | 2-Storey |
| Lot Size: | 45.06 x 120.17(Feet) |
| Approximate Age: | 51-99 |
| Tax: | $4,642.22 |
| Beds: | 4 |
| Baths: | 2 |
| Fireplace: | N |
| Pool: | None |
Locatin Map:
Payment Calculator:
- Color Examples
- Green
- Black and Gold
- Dark Navy Blue And Gold
- Cyan
- Black
- Purple
- Gray
- Blue and Black
- Orange and Black
- Red
- Magenta
- Gold
- Device Examples

