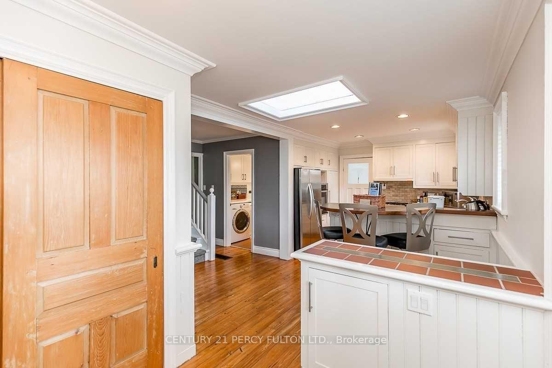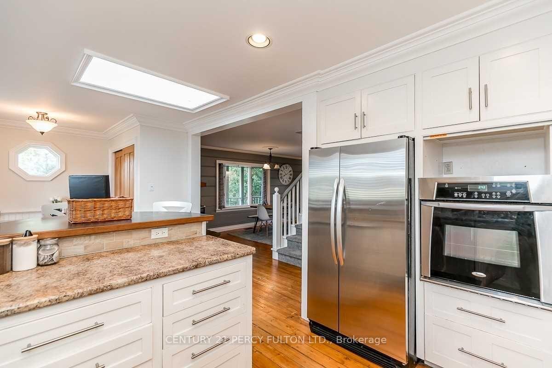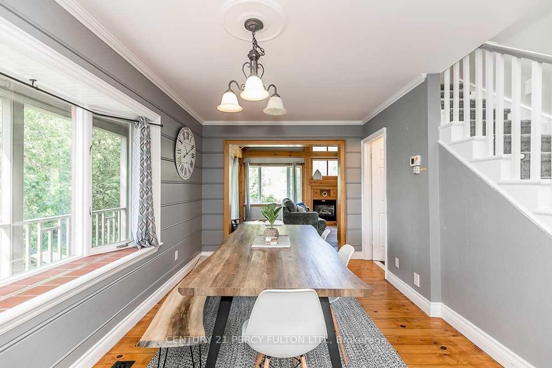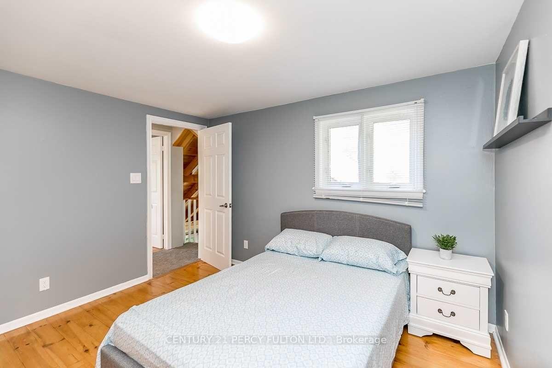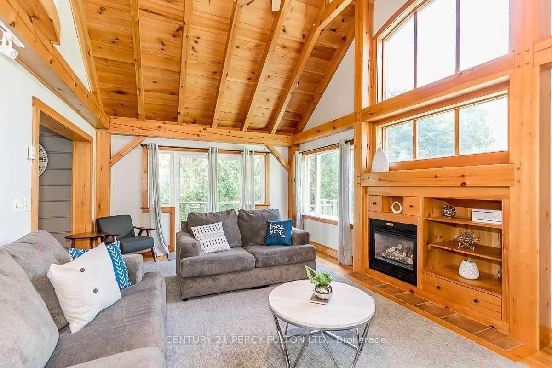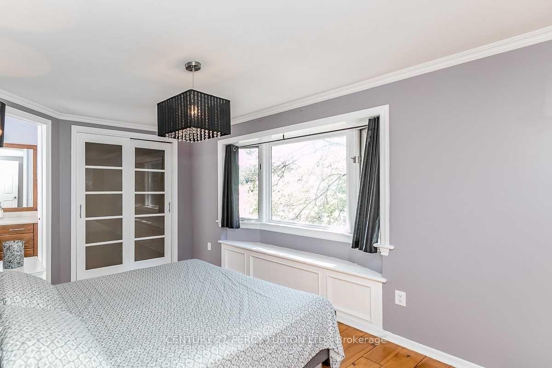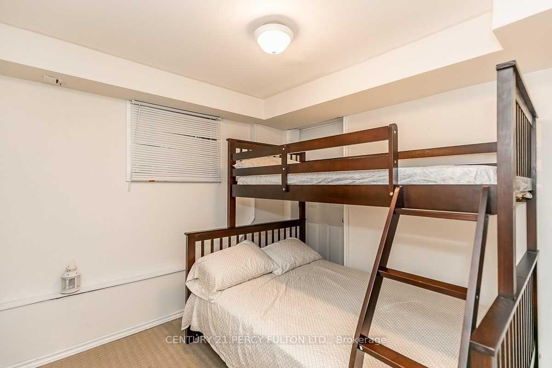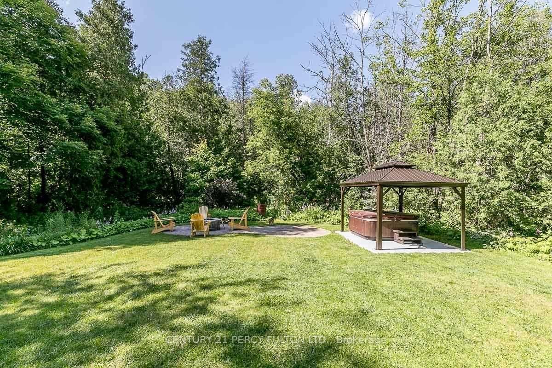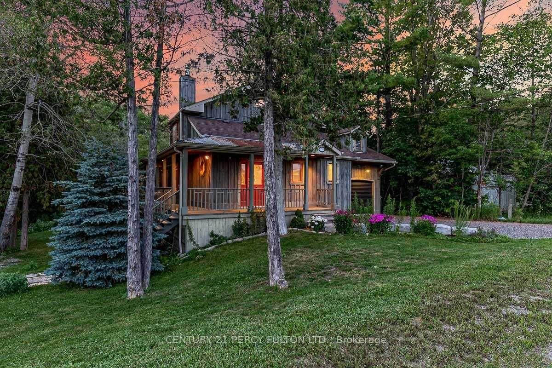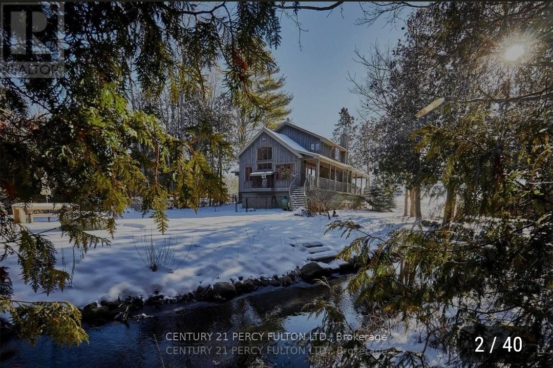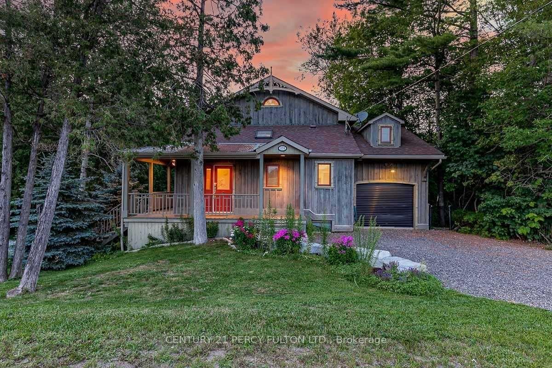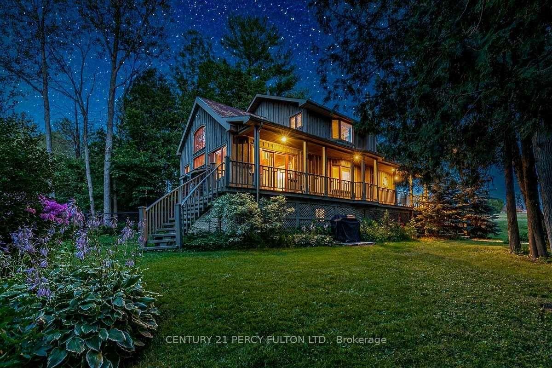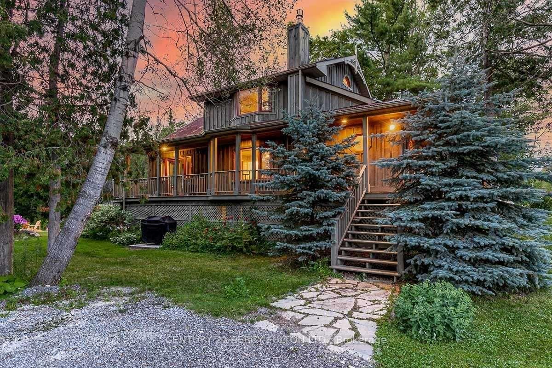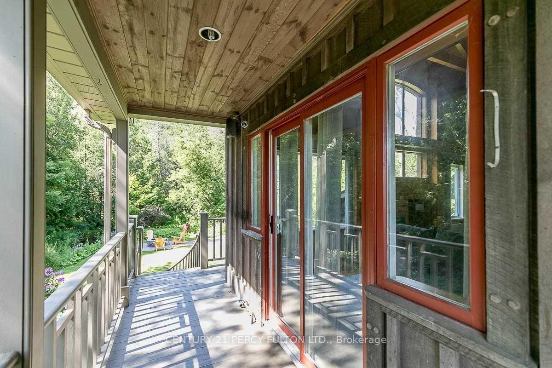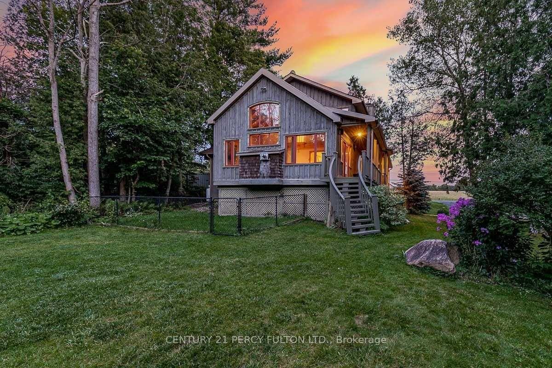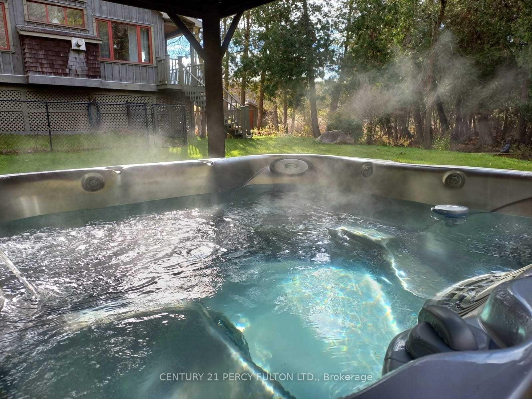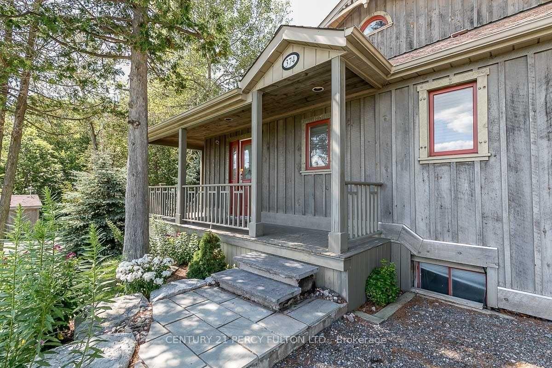$1,049,000
Available - For Sale
Listing ID: N9798423
374 Regional Road 8 Rd , Uxbridge, L9P 1R1, Ontario
| Welcome To This Stunning Home Nestled on an Exceptional Lot in Uxbridge (Canada's Trail Capital)! Starlink Internet For Strong Connections and WFH Ability! The Stunning Backyard Brings Tranquility & Zen With Matured Hardwood Forest And A Stream Running All Year Long! Extensive Wrap Around Porch With Perennial Plants Surrounding The Home. 3+1 Bedrooms & 4 Bathrooms With An Immaculate Muskoka Room Overlooking The Reverse Ravine. Specially Designed Home With A Balcony Overlooking Great Room & Lots of Natural Lighting! Finished Basement With A Separate Entrance and Bedroom On Main Floor! 1.27 Acres With 2 Private Driveways, Beautiful Wildlife, Interlock Patio, Fire Pit, Jacuzzi & Gazebo For All Seasons! Situated Directly Across Endless Acres Of Neighbouring Farmland & Horses! 3 Stairs To Access Veranda. Two Heating Sources - The Highly Desired Geothermal System & Propane (Fireplace). - Septic Pumped (Sept 2024) 1000 Gallon- New Vectapure Reverse Osmosis - Drinking filter (Installed in Oct 2023) - Water Softener and Iron Filter Basement Tanks (June 2022)- New Water Heater Tank (January 2024). |
| Extras: 6 Mins To Walmart, Uxbridge GO Station & Near Big Box Stores/Restaurants. 5 Mins To Trails, Parks, Dog Park, Farms For Great Organic Food Options. 40 Mins Away From Toronto. Workshop At Rear Under Deck. Storage Access Above Garage. |
| Price | $1,049,000 |
| Taxes: | $6178.46 |
| Address: | 374 Regional Road 8 Rd , Uxbridge, L9P 1R1, Ontario |
| Lot Size: | 132.00 x 419.00 (Feet) |
| Directions/Cross Streets: | Reg Rd 8/ Concession 3 |
| Rooms: | 8 |
| Rooms +: | 2 |
| Bedrooms: | 3 |
| Bedrooms +: | 1 |
| Kitchens: | 1 |
| Family Room: | N |
| Basement: | Finished, Sep Entrance |
| Property Type: | Detached |
| Style: | 2-Storey |
| Exterior: | Board/Batten, Wood |
| Garage Type: | Attached |
| (Parking/)Drive: | Pvt Double |
| Drive Parking Spaces: | 9 |
| Pool: | None |
| Other Structures: | Garden Shed, Workshop |
| Property Features: | Hospital, Public Transit, River/Stream, School, Sloping, Wooded/Treed |
| Fireplace/Stove: | Y |
| Heat Source: | Grnd Srce |
| Heat Type: | Heat Pump |
| Central Air Conditioning: | Central Air |
| Laundry Level: | Main |
| Elevator Lift: | N |
| Sewers: | Septic |
| Water: | Well |
| Water Supply Types: | Drilled Well |
$
%
Years
This calculator is for demonstration purposes only. Always consult a professional
financial advisor before making personal financial decisions.
| Although the information displayed is believed to be accurate, no warranties or representations are made of any kind. |
| CENTURY 21 PERCY FULTON LTD. |
|
|

Dir:
1-866-382-2968
Bus:
416-548-7854
Fax:
416-981-7184
| Virtual Tour | Book Showing | Email a Friend |
Jump To:
At a Glance:
| Type: | Freehold - Detached |
| Area: | Durham |
| Municipality: | Uxbridge |
| Neighbourhood: | Rural Uxbridge |
| Style: | 2-Storey |
| Lot Size: | 132.00 x 419.00(Feet) |
| Tax: | $6,178.46 |
| Beds: | 3+1 |
| Baths: | 4 |
| Fireplace: | Y |
| Pool: | None |
Locatin Map:
Payment Calculator:
- Color Examples
- Green
- Black and Gold
- Dark Navy Blue And Gold
- Cyan
- Black
- Purple
- Gray
- Blue and Black
- Orange and Black
- Red
- Magenta
- Gold
- Device Examples

