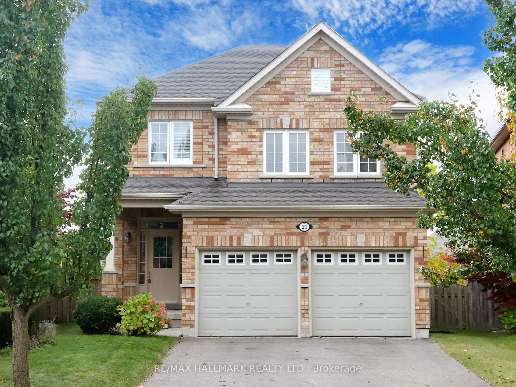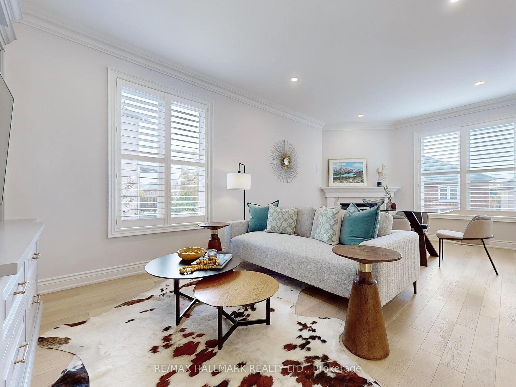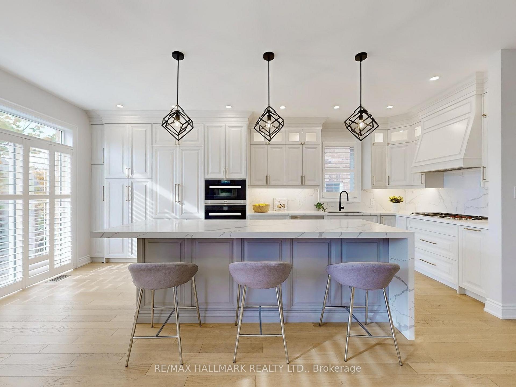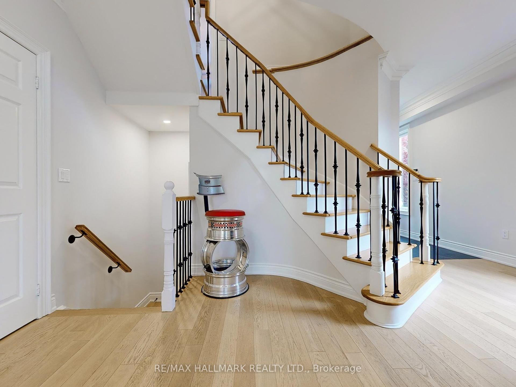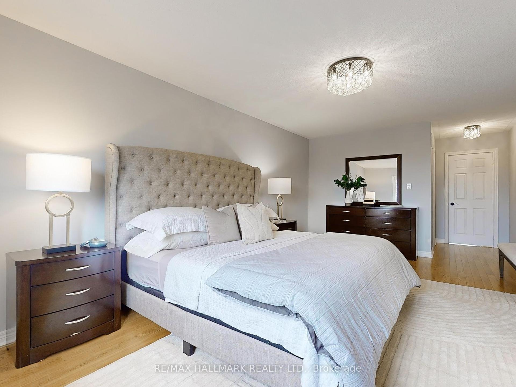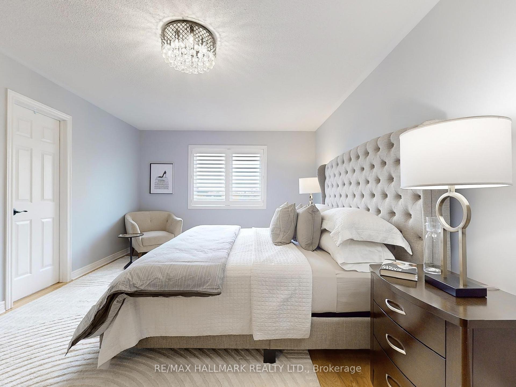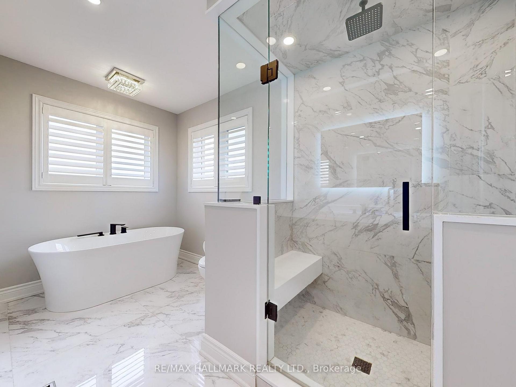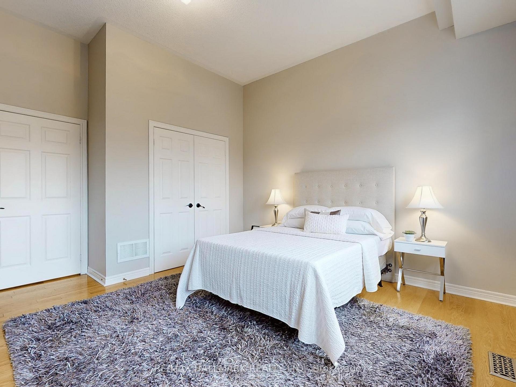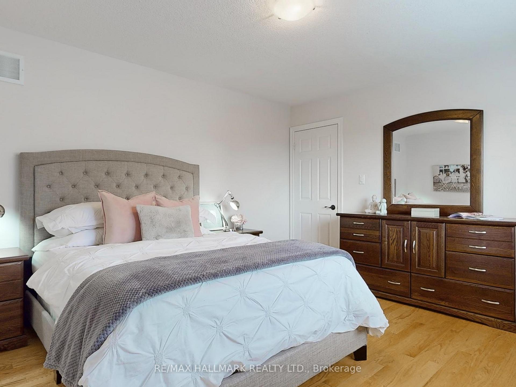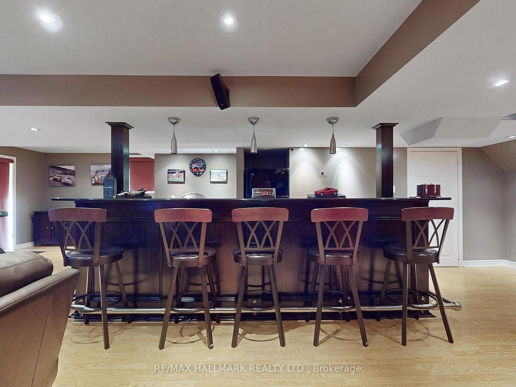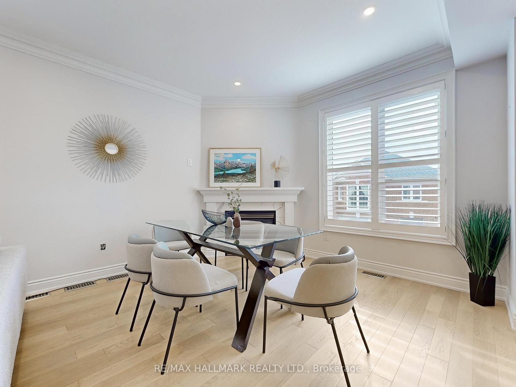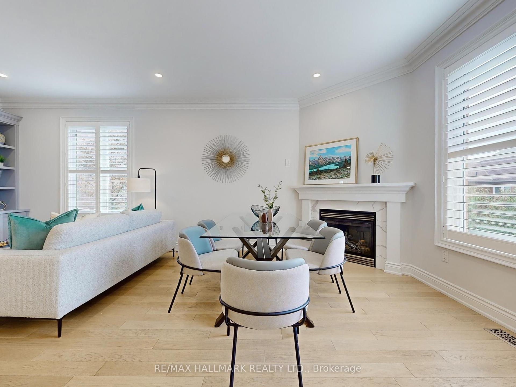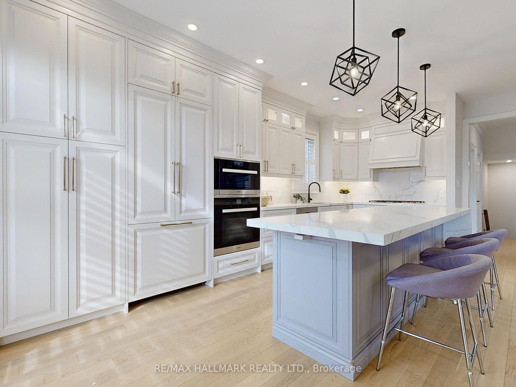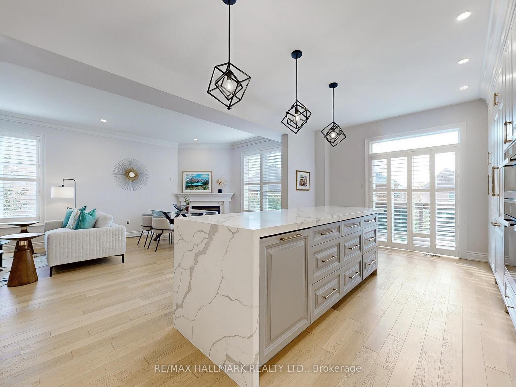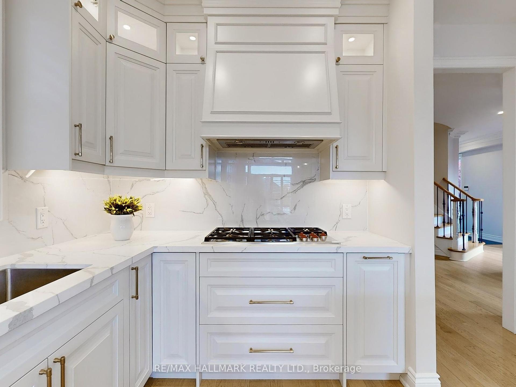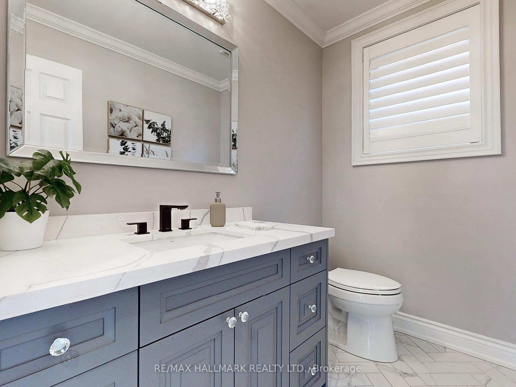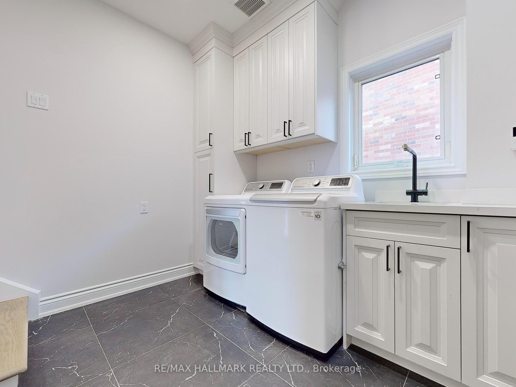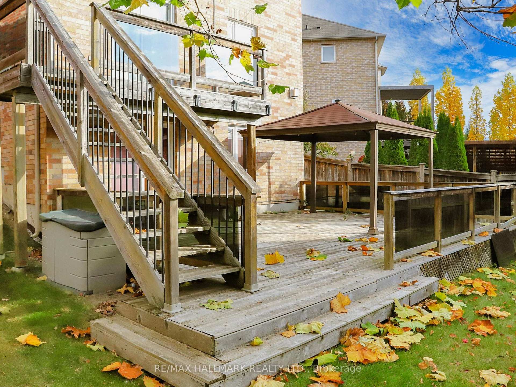$1,700,000
Available - For Sale
Listing ID: N9514281
21 Taro Crt , Richmond Hill, L4E 4S2, Ontario
| Nestled in a peaceful Cul-De-Sac, this beautifully renovated home blends modern luxury with natural charm. A home with 4 generously sized bedrooms, providing comfort & style + 4 beautifully renovated bathrooms. An exceptional layout featuring a fully finished lower level that opens directly to the deck and garden, perfect for both outdoor gatherings and serene retreats.The main floor is an inviting open-concept design, showcasing hardwood floors, a cozy fireplace, and custom-built shelving for a TV and book collection. At the heart of the home is a chefs dream kitchen, complete with a striking waterfall center island, luxurious marble countertops, and premium built-in appliances. An ideal setting for nature lovers, within minutes to scenic walking trails and outdoor recreation. Located near the Oak Ridges Community Centre and Pool, Lake Wilcox Arena, and highly regarded schools, it offers the perfect balance of convenience and an active lifestyle for families seeking a vibrant community. |
| Extras: Stainless Steel Built In Miele Oven, Stainless Steel Built In Meile Microwave, Built In Dishwasher, Stainless Steel 5 Burner Wolf Gas Burners, Washer & Dryer, Fridge & Built in Dishwasher in Basement, Hot Water Tank |
| Price | $1,700,000 |
| Taxes: | $6178.66 |
| Address: | 21 Taro Crt , Richmond Hill, L4E 4S2, Ontario |
| Lot Size: | 29.00 x 111.00 (Feet) |
| Directions/Cross Streets: | Bayview/ North Lake/Yonge |
| Rooms: | 7 |
| Rooms +: | 1 |
| Bedrooms: | 4 |
| Bedrooms +: | |
| Kitchens: | 1 |
| Family Room: | N |
| Basement: | Fin W/O |
| Property Type: | Detached |
| Style: | 2-Storey |
| Exterior: | Brick |
| Garage Type: | Built-In |
| (Parking/)Drive: | Private |
| Drive Parking Spaces: | 2 |
| Pool: | None |
| Property Features: | Cul De Sac, Park, School, Wooded/Treed |
| Fireplace/Stove: | Y |
| Heat Source: | Gas |
| Heat Type: | Forced Air |
| Central Air Conditioning: | Central Air |
| Elevator Lift: | N |
| Sewers: | Sewers |
| Water: | Municipal |
$
%
Years
This calculator is for demonstration purposes only. Always consult a professional
financial advisor before making personal financial decisions.
| Although the information displayed is believed to be accurate, no warranties or representations are made of any kind. |
| RE/MAX HALLMARK REALTY LTD. |
|
|

Dir:
1-866-382-2968
Bus:
416-548-7854
Fax:
416-981-7184
| Virtual Tour | Book Showing | Email a Friend |
Jump To:
At a Glance:
| Type: | Freehold - Detached |
| Area: | York |
| Municipality: | Richmond Hill |
| Neighbourhood: | Oak Ridges Lake Wilcox |
| Style: | 2-Storey |
| Lot Size: | 29.00 x 111.00(Feet) |
| Tax: | $6,178.66 |
| Beds: | 4 |
| Baths: | 4 |
| Fireplace: | Y |
| Pool: | None |
Locatin Map:
Payment Calculator:
- Color Examples
- Green
- Black and Gold
- Dark Navy Blue And Gold
- Cyan
- Black
- Purple
- Gray
- Blue and Black
- Orange and Black
- Red
- Magenta
- Gold
- Device Examples

