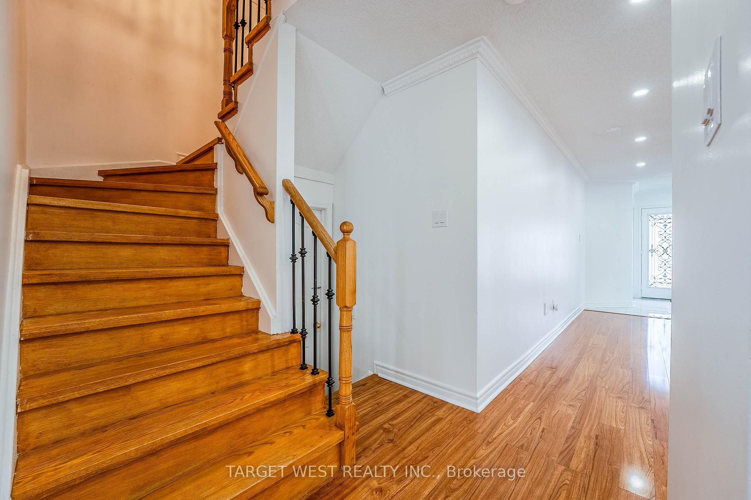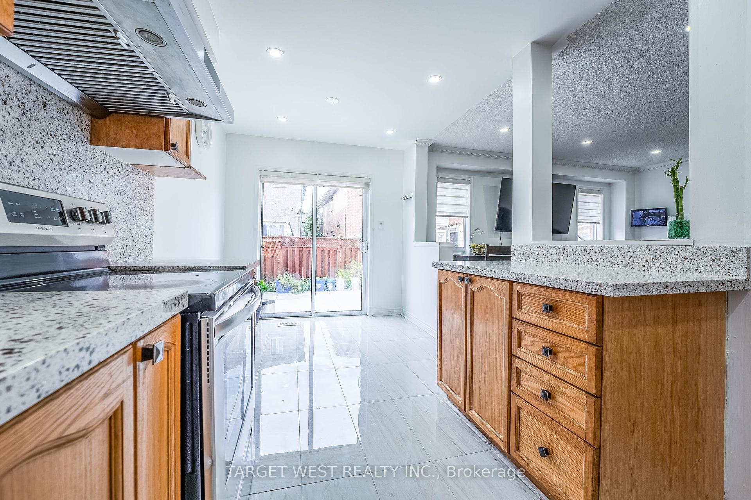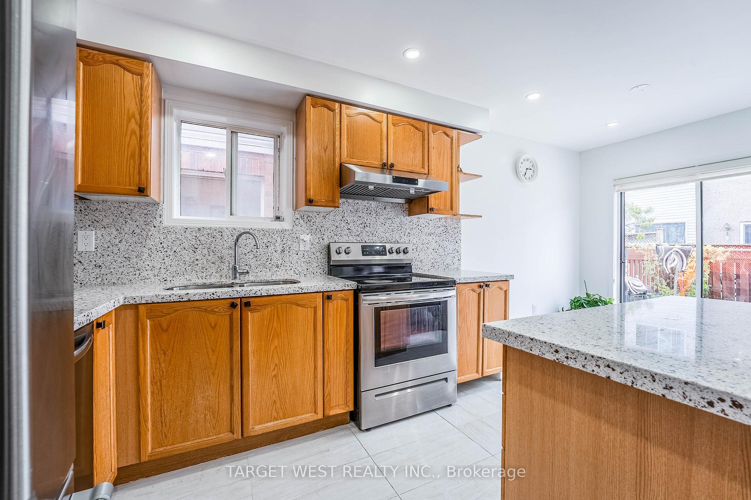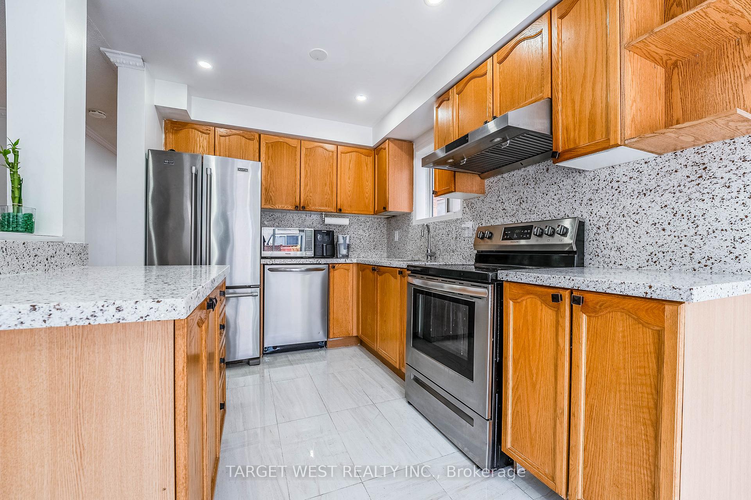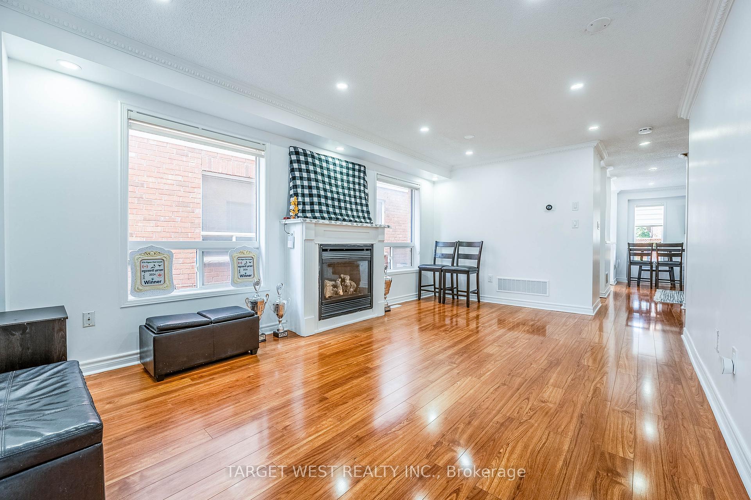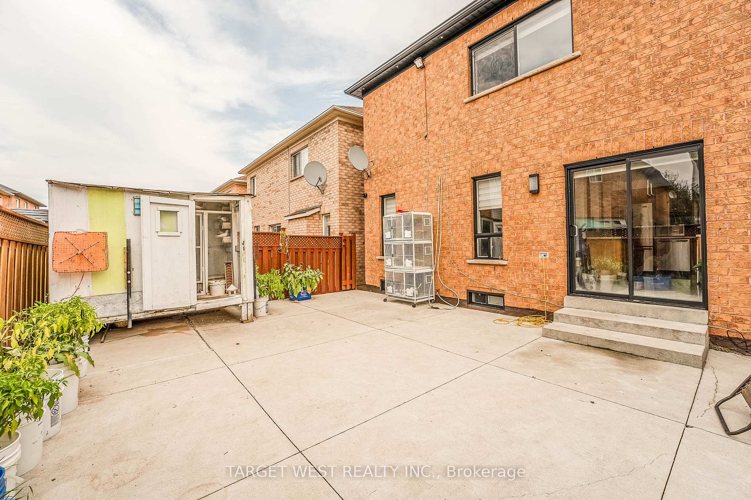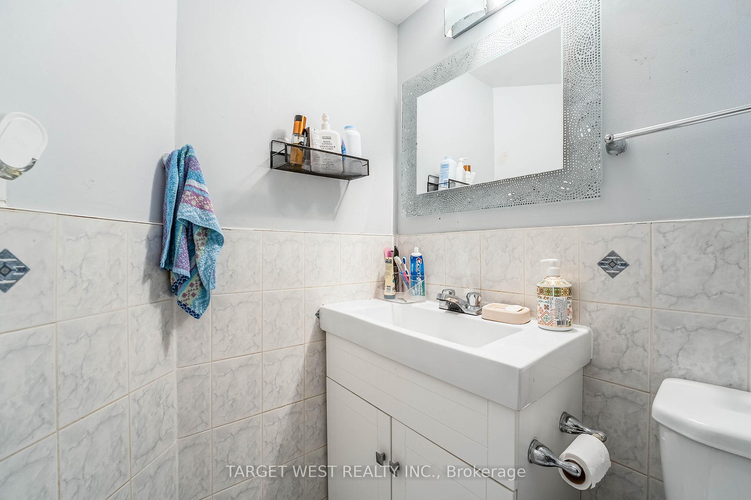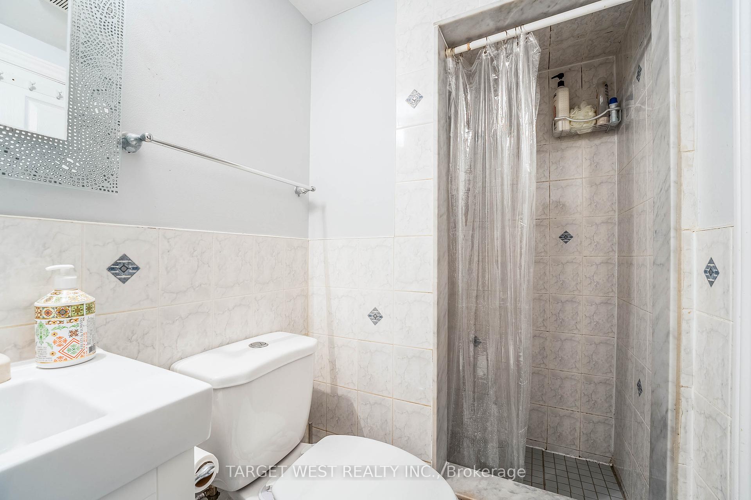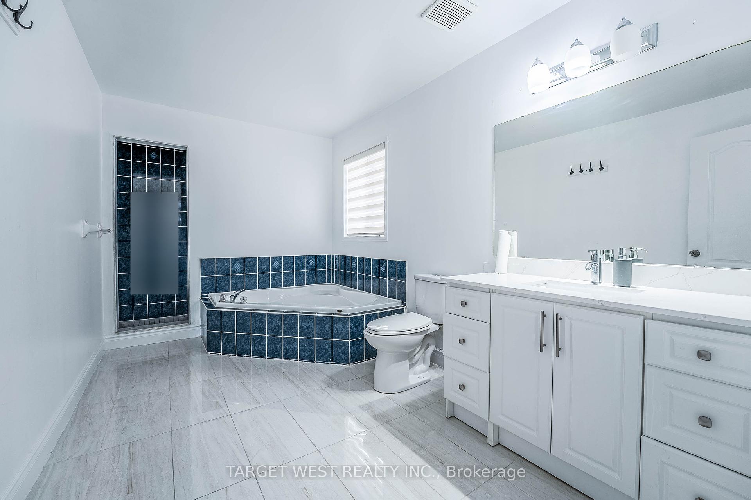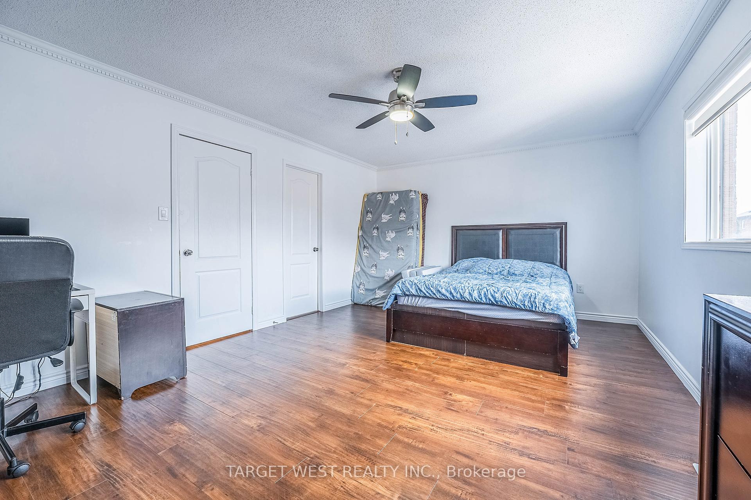$999,900
Available - For Sale
Listing ID: W9398543
18 Spencer Dr , Brampton, L7A 2A4, Ontario
| Amazing opportunity to own a 3 Bedroom Detached w/ 1 Bedroom Basement Apartment on a walking distance to Mount Pleasant Go Station. Welcoming Foyer. Spacious Living/Dining combined w/ Portlights. Renovated Chef's kitchen w/ S/S appliances, Quartz counter top. Primary Bedroom w/ 4pc ensuite & W/I closet. Two full washrooms on 2nd floor. Basement apartment w/ rec room, 1 Bedroom, 3pc washroom & Kitchen. *Extra Income from Basement Apartment. Extended Concrete Driveway With 3 Car Parking and concrete Patio. |
| Extras: S/S Fridge, S/S Stove, S/S Dishwasher, Washer & Dryer, Window Blinds, All Elf's ,fridge and stove in basement |
| Price | $999,900 |
| Taxes: | $5357.00 |
| Address: | 18 Spencer Dr , Brampton, L7A 2A4, Ontario |
| Lot Size: | 29.86 x 82.02 (Feet) |
| Directions/Cross Streets: | Bovaird Dr and Worthington Ave |
| Rooms: | 7 |
| Rooms +: | 1 |
| Bedrooms: | 3 |
| Bedrooms +: | 1 |
| Kitchens: | 1 |
| Kitchens +: | 1 |
| Family Room: | Y |
| Basement: | Finished, Sep Entrance |
| Property Type: | Detached |
| Style: | 2-Storey |
| Exterior: | Brick, Other |
| Garage Type: | Built-In |
| (Parking/)Drive: | Private |
| Drive Parking Spaces: | 2 |
| Pool: | None |
| Fireplace/Stove: | Y |
| Heat Source: | Gas |
| Heat Type: | Forced Air |
| Central Air Conditioning: | Central Air |
| Sewers: | Sewers |
| Water: | Municipal |
$
%
Years
This calculator is for demonstration purposes only. Always consult a professional
financial advisor before making personal financial decisions.
| Although the information displayed is believed to be accurate, no warranties or representations are made of any kind. |
| TARGET WEST REALTY INC. |
|
|

Dir:
1-866-382-2968
Bus:
416-548-7854
Fax:
416-981-7184
| Virtual Tour | Book Showing | Email a Friend |
Jump To:
At a Glance:
| Type: | Freehold - Detached |
| Area: | Peel |
| Municipality: | Brampton |
| Neighbourhood: | Fletcher's Meadow |
| Style: | 2-Storey |
| Lot Size: | 29.86 x 82.02(Feet) |
| Tax: | $5,357 |
| Beds: | 3+1 |
| Baths: | 4 |
| Fireplace: | Y |
| Pool: | None |
Locatin Map:
Payment Calculator:
- Color Examples
- Green
- Black and Gold
- Dark Navy Blue And Gold
- Cyan
- Black
- Purple
- Gray
- Blue and Black
- Orange and Black
- Red
- Magenta
- Gold
- Device Examples

