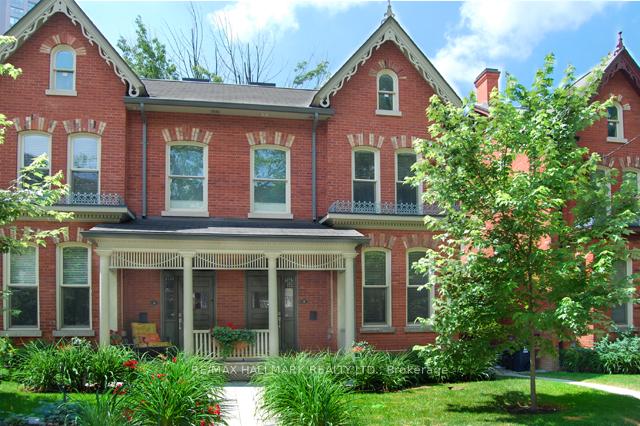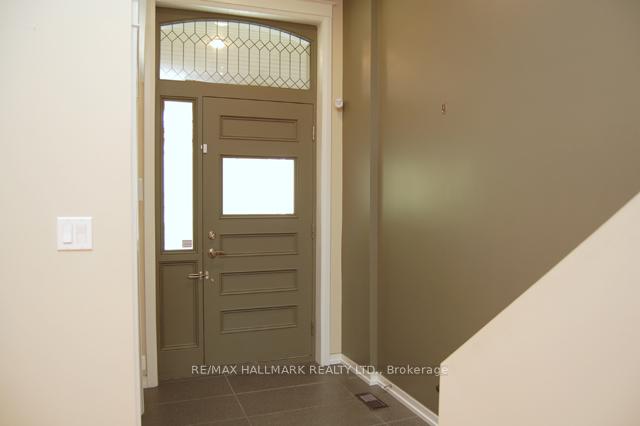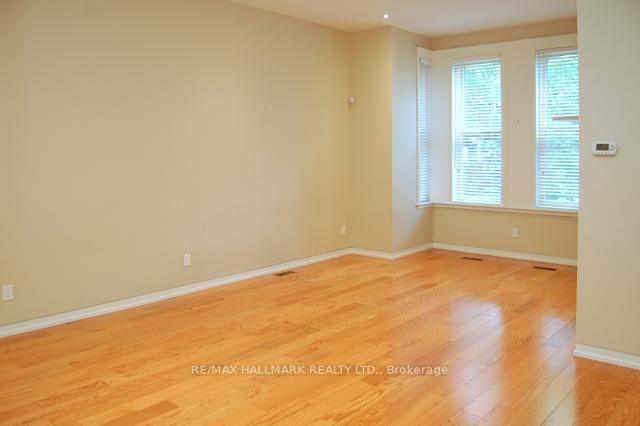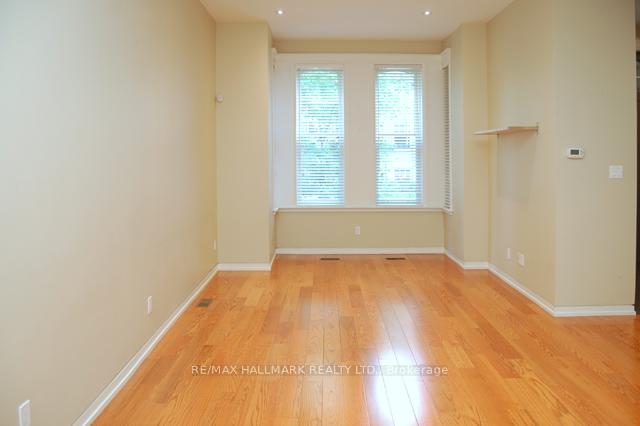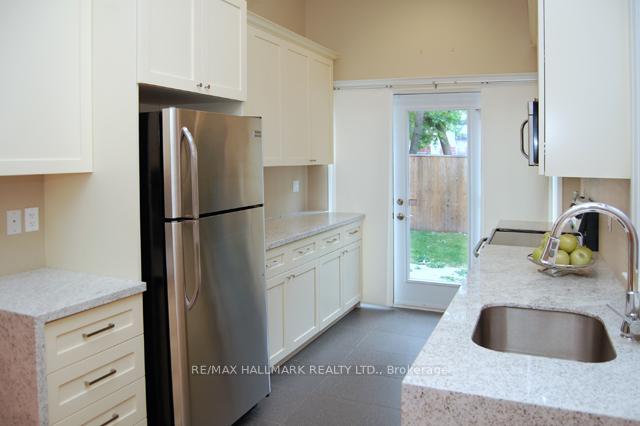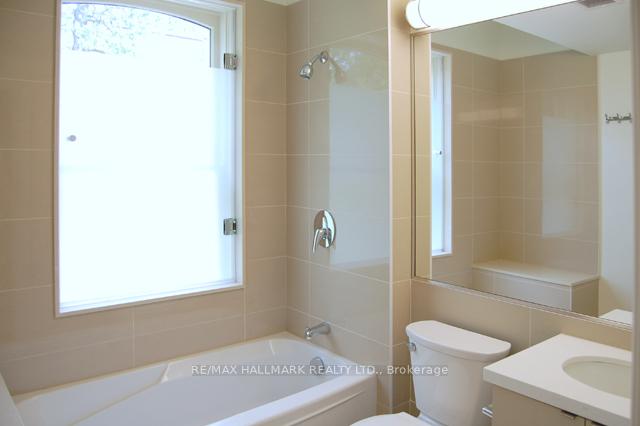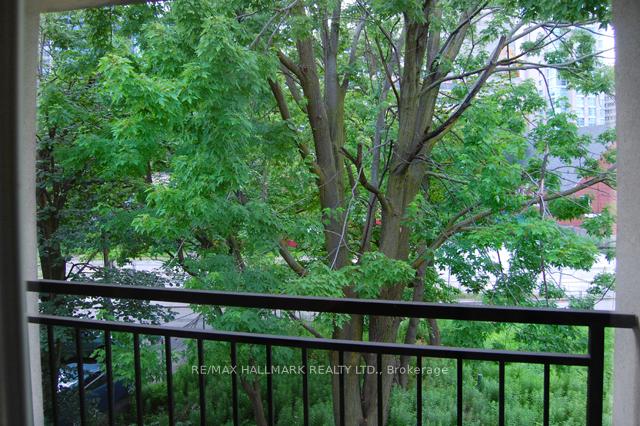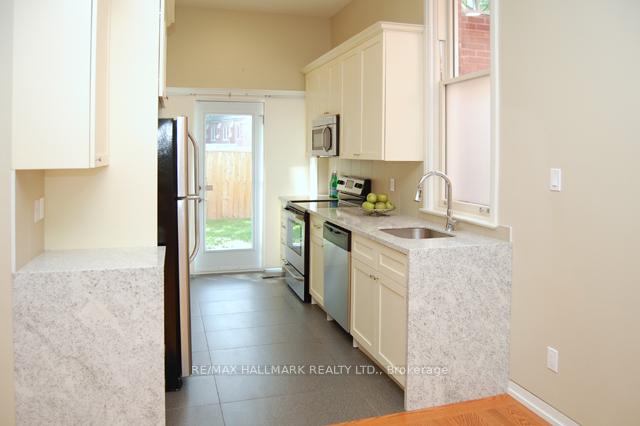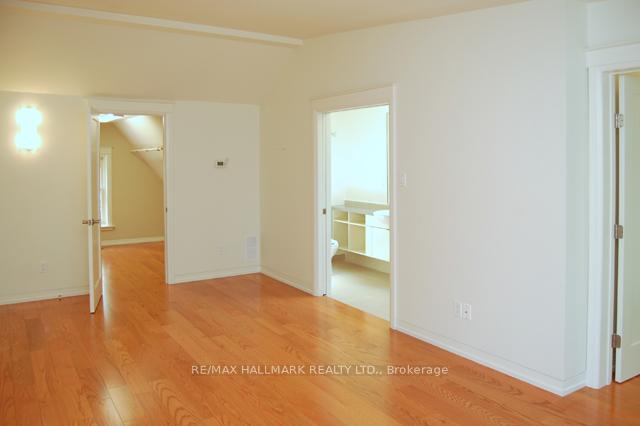$5,000
Available - For Rent
Listing ID: C9385882
16 Glen Rd , Toronto, M4X 1M5, Ontario
| Renovated Heritage Home, Just Steps From Bloor/Sherbourne Subway Station. Stunning Home With High Ceilings, Open Concept Living Area, W/O To Private Yard, Mail Floor Powder Room, The 3 Bedrooms Each Have Ensuites, Master Is On Top Floor W/Juliette Balcony, Walk In Closet. Utilities Extra. Professionally Cleaned By Occupancy. 24 Hrs Notice For Showings. 1 Year Minimum, Pet Friendly. No Smokers Please |
| Extras: Kitchen Is Fitted With Modern Appliances & Cabinetry, Including Fridge, Stove, B/I Dishwasher, Microwave & Washer & Dryer. Close To Subway, Amenities, Restaurants, Grocery Stores & Luscious Parks. |
| Price | $5,000 |
| Address: | 16 Glen Rd , Toronto, M4X 1M5, Ontario |
| Lot Size: | 24.83 x 157.00 (Feet) |
| Directions/Cross Streets: | Bloor/Parliament |
| Rooms: | 6 |
| Rooms +: | 1 |
| Bedrooms: | 3 |
| Bedrooms +: | |
| Kitchens: | 1 |
| Family Room: | N |
| Basement: | Unfinished |
| Furnished: | N |
| Approximatly Age: | 100+ |
| Property Type: | Semi-Detached |
| Style: | 2 1/2 Storey |
| Exterior: | Brick |
| Garage Type: | None |
| (Parking/)Drive: | None |
| Drive Parking Spaces: | 0 |
| Pool: | None |
| Private Entrance: | Y |
| Laundry Access: | Ensuite |
| Approximatly Age: | 100+ |
| Approximatly Square Footage: | 3000-3500 |
| Property Features: | Public Trans |
| Common Elements Included: | Y |
| Fireplace/Stove: | N |
| Heat Source: | Gas |
| Heat Type: | Forced Air |
| Central Air Conditioning: | Central Air |
| Sewers: | Sewers |
| Water: | Municipal |
| Although the information displayed is believed to be accurate, no warranties or representations are made of any kind. |
| RE/MAX HALLMARK REALTY LTD. |
|
|

Dir:
1-866-382-2968
Bus:
416-548-7854
Fax:
416-981-7184
| Book Showing | Email a Friend |
Jump To:
At a Glance:
| Type: | Freehold - Semi-Detached |
| Area: | Toronto |
| Municipality: | Toronto |
| Neighbourhood: | North St. James Town |
| Style: | 2 1/2 Storey |
| Lot Size: | 24.83 x 157.00(Feet) |
| Approximate Age: | 100+ |
| Beds: | 3 |
| Baths: | 4 |
| Fireplace: | N |
| Pool: | None |
Locatin Map:
- Color Examples
- Green
- Black and Gold
- Dark Navy Blue And Gold
- Cyan
- Black
- Purple
- Gray
- Blue and Black
- Orange and Black
- Red
- Magenta
- Gold
- Device Examples

