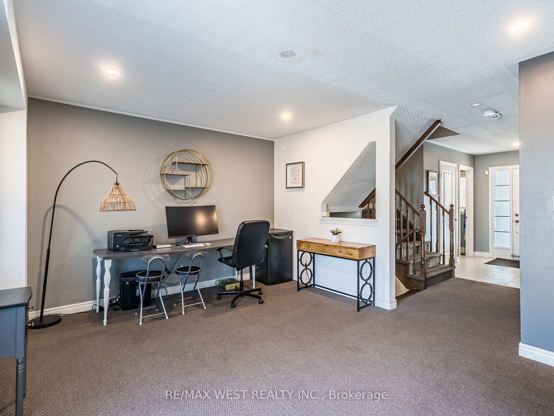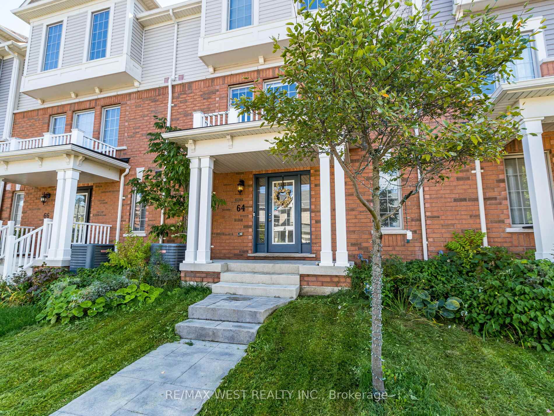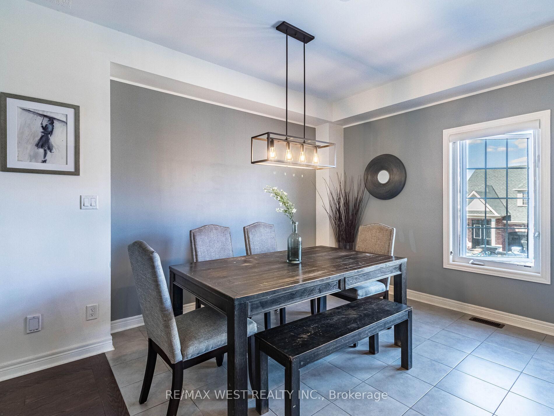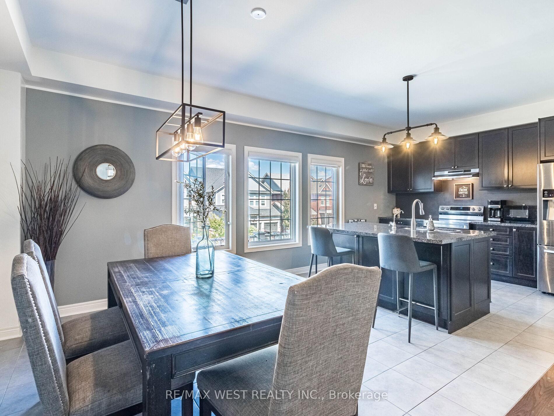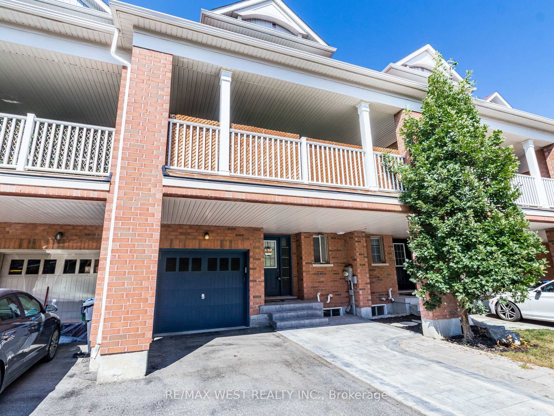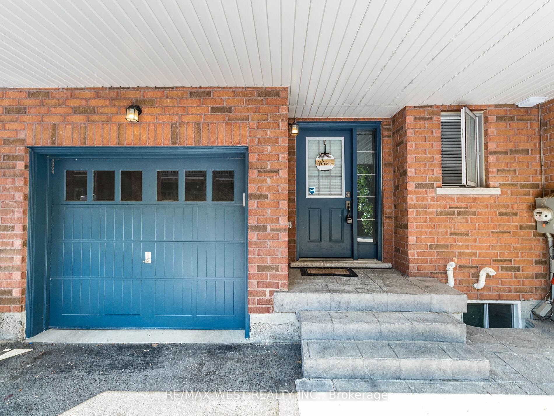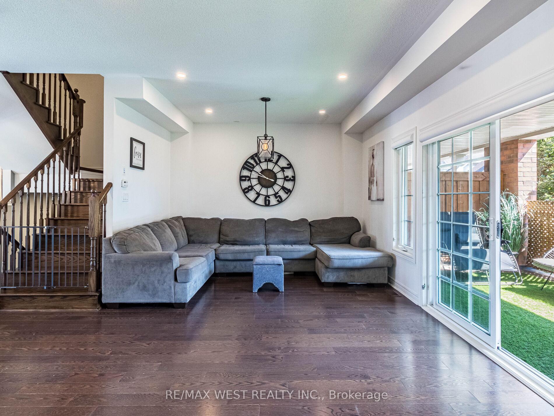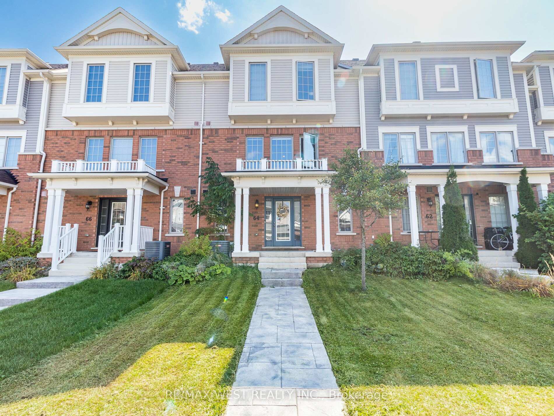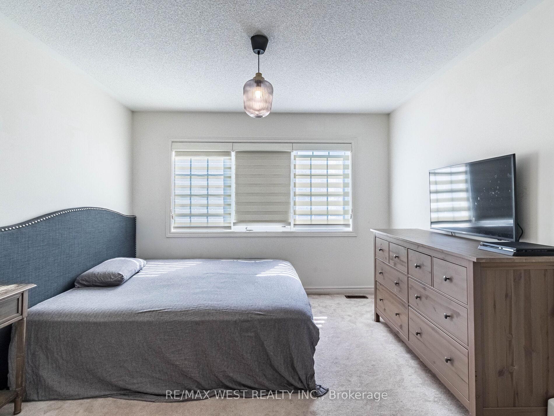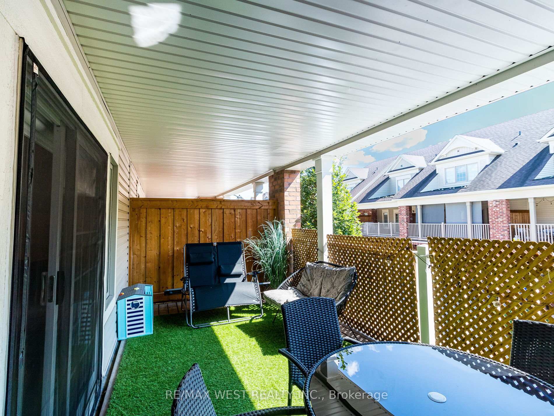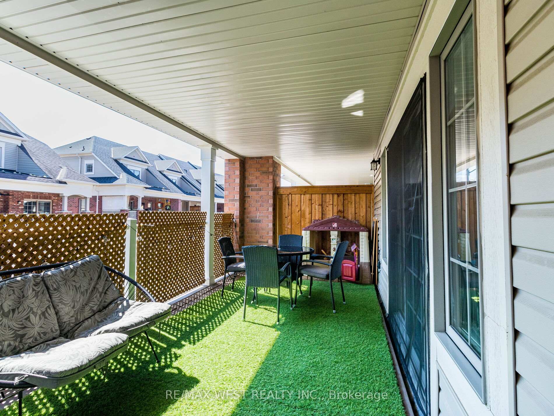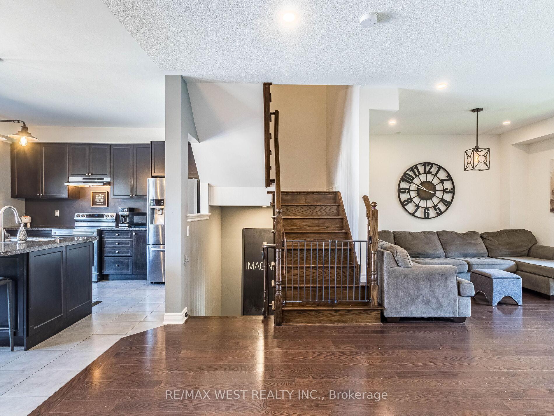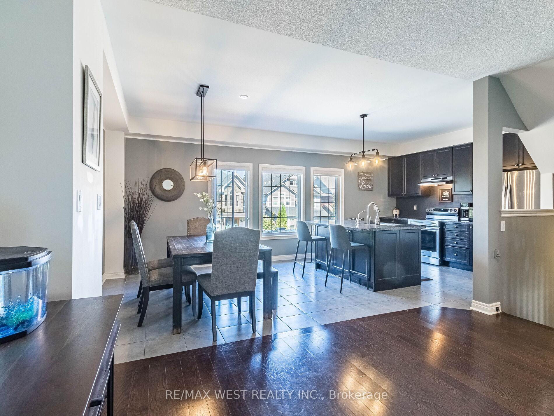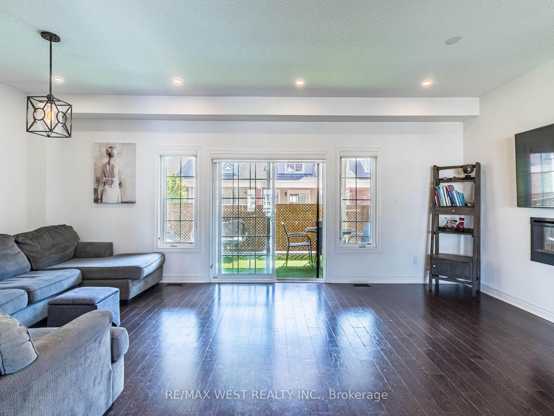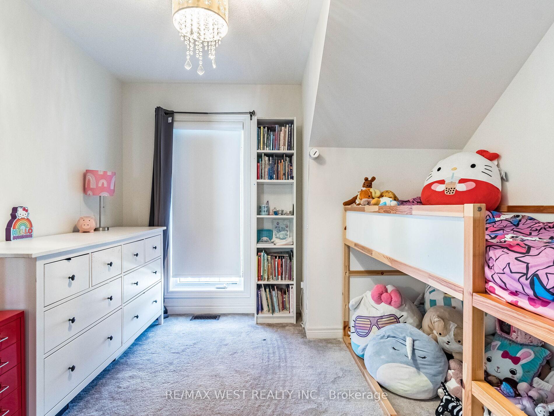$829,900
Available - For Sale
Listing ID: W9511923
64 Boyces Creek Crt , Caledon, L7C 3S2, Ontario
| Executive Townhouse Built By Brookfield Homes, 2100 Sq Foot Of Living Space, Bright And A Large Covered Balcony. Generous Sized Bedrooms, Master Has A 5 Piece Ensuite, Bedr 2&3 Have Spacious, 9Ft Ceilings, Beautiful Open Concept, Living Room Has A Sleek Fireplace & Walkout To A Little Office To Work From Home, Ready To Be In Your Home Sweet Home, Come See It Today :)Floor To Ceiling Windows. Laundry Upper Floor For Your Convenience. Storage Area Converted To |
| Price | $829,900 |
| Taxes: | $3929.87 |
| Address: | 64 Boyces Creek Crt , Caledon, L7C 3S2, Ontario |
| Lot Size: | 22.97 x 68.90 (Feet) |
| Directions/Cross Streets: | Airport/Old Church |
| Rooms: | 10 |
| Bedrooms: | 3 |
| Bedrooms +: | |
| Kitchens: | 1 |
| Family Room: | N |
| Basement: | Unfinished |
| Property Type: | Att/Row/Twnhouse |
| Style: | 3-Storey |
| Exterior: | Brick Front |
| Garage Type: | Attached |
| (Parking/)Drive: | Pvt Double |
| Drive Parking Spaces: | 2 |
| Pool: | None |
| Fireplace/Stove: | N |
| Heat Source: | Gas |
| Heat Type: | Forced Air |
| Central Air Conditioning: | Central Air |
| Sewers: | Sewers |
| Water: | Municipal |
$
%
Years
This calculator is for demonstration purposes only. Always consult a professional
financial advisor before making personal financial decisions.
| Although the information displayed is believed to be accurate, no warranties or representations are made of any kind. |
| RE/MAX WEST REALTY INC. |
|
|

Dir:
1-866-382-2968
Bus:
416-548-7854
Fax:
416-981-7184
| Virtual Tour | Book Showing | Email a Friend |
Jump To:
At a Glance:
| Type: | Freehold - Att/Row/Twnhouse |
| Area: | Peel |
| Municipality: | Caledon |
| Neighbourhood: | Caledon East |
| Style: | 3-Storey |
| Lot Size: | 22.97 x 68.90(Feet) |
| Tax: | $3,929.87 |
| Beds: | 3 |
| Baths: | 3 |
| Fireplace: | N |
| Pool: | None |
Locatin Map:
Payment Calculator:
- Color Examples
- Green
- Black and Gold
- Dark Navy Blue And Gold
- Cyan
- Black
- Purple
- Gray
- Blue and Black
- Orange and Black
- Red
- Magenta
- Gold
- Device Examples

