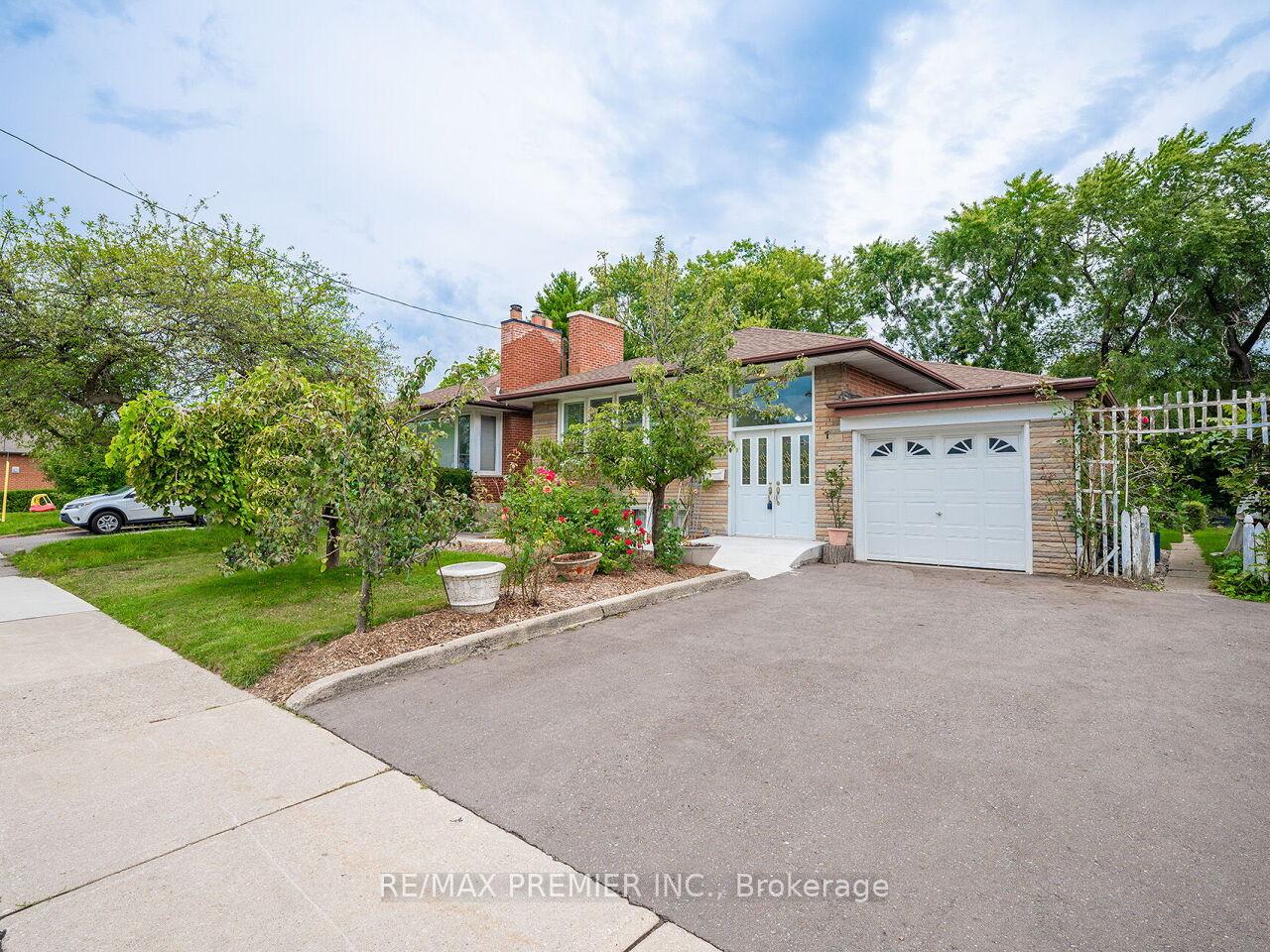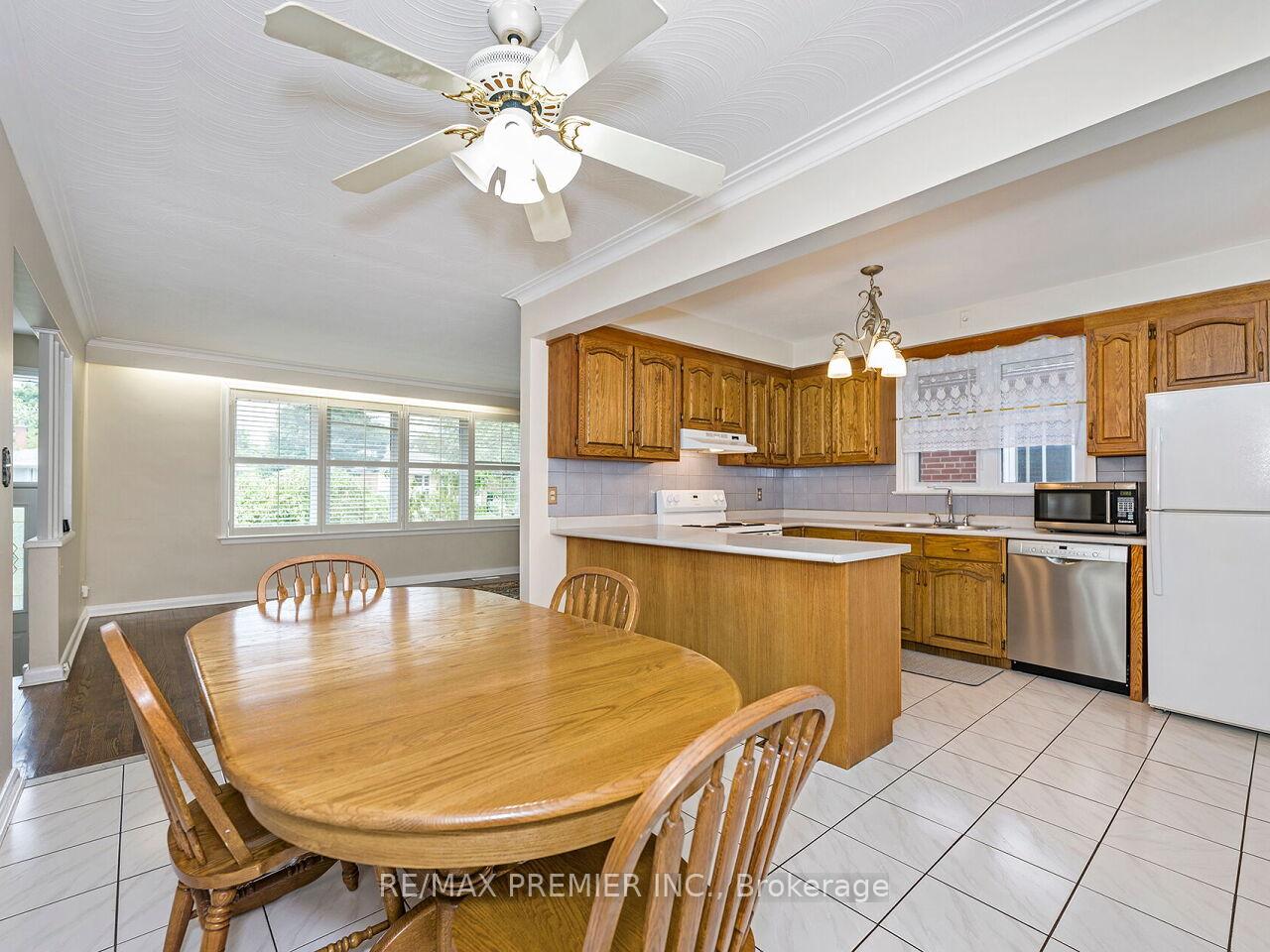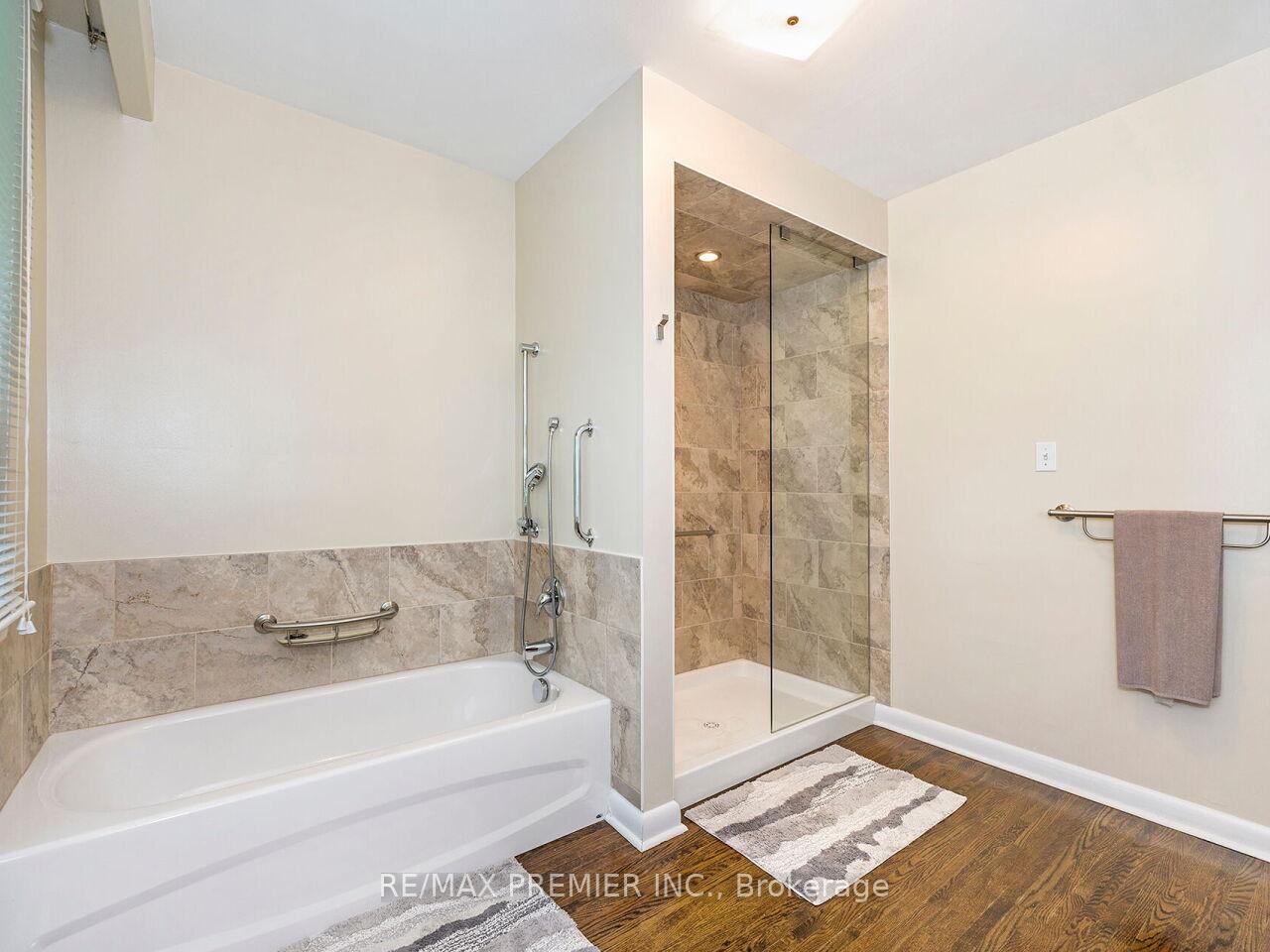$1,299,900
Available - For Sale
Listing ID: W9330732
7 Tranquil Dr , Toronto, M9C 2S4, Ontario
| Location, location, location! Well maintained bright and double door entry doors bungalow with finished basement with separate entrance and walk-up from basement to backyard. Originally was a 4 bedroom, now a 3 bedroom, 3 bathroom (one recently renovated), 2 kitchens, main floor laundry room + additional laundry room in basement. Vinyl casement windows, stained strip flooring, re-shingled approximately 10 years ago (50 year shingles!), furnace and heat pump (2024), bight & spacious home with above ground windows in basement. Large lot. Walk to many conveniences. |
| Extras: All light fixtures, chandeliers, all window coverings, california shutters, 1 stove, 2 fridges, 2 b/i dishwashers, 1 washer, 2 dryers, hot water tank (owned) |
| Price | $1,299,900 |
| Taxes: | $4914.04 |
| Address: | 7 Tranquil Dr , Toronto, M9C 2S4, Ontario |
| Lot Size: | 45.00 x 137.00 (Feet) |
| Acreage: | < .50 |
| Directions/Cross Streets: | Just south of Burnhamthorpe/ West of Hwy 427 |
| Rooms: | 6 |
| Bedrooms: | 3 |
| Bedrooms +: | |
| Kitchens: | 1 |
| Kitchens +: | 1 |
| Family Room: | N |
| Basement: | Finished, Walk-Up |
| Property Type: | Detached |
| Style: | Bungalow |
| Exterior: | Brick |
| Garage Type: | Attached |
| (Parking/)Drive: | Pvt Double |
| Drive Parking Spaces: | 2 |
| Pool: | None |
| Property Features: | Place Of Wor, Public Transit |
| Fireplace/Stove: | Y |
| Heat Source: | Gas |
| Heat Type: | Forced Air |
| Central Air Conditioning: | Central Air |
| Laundry Level: | Upper |
| Elevator Lift: | N |
| Sewers: | Sewers |
| Water: | Municipal |
$
%
Years
This calculator is for demonstration purposes only. Always consult a professional
financial advisor before making personal financial decisions.
| Although the information displayed is believed to be accurate, no warranties or representations are made of any kind. |
| RE/MAX PREMIER INC. |
|
|

Dir:
1-866-382-2968
Bus:
416-548-7854
Fax:
416-981-7184
| Virtual Tour | Book Showing | Email a Friend |
Jump To:
At a Glance:
| Type: | Freehold - Detached |
| Area: | Toronto |
| Municipality: | Toronto |
| Neighbourhood: | Etobicoke West Mall |
| Style: | Bungalow |
| Lot Size: | 45.00 x 137.00(Feet) |
| Tax: | $4,914.04 |
| Beds: | 3 |
| Baths: | 3 |
| Fireplace: | Y |
| Pool: | None |
Locatin Map:
Payment Calculator:
- Color Examples
- Green
- Black and Gold
- Dark Navy Blue And Gold
- Cyan
- Black
- Purple
- Gray
- Blue and Black
- Orange and Black
- Red
- Magenta
- Gold
- Device Examples











































