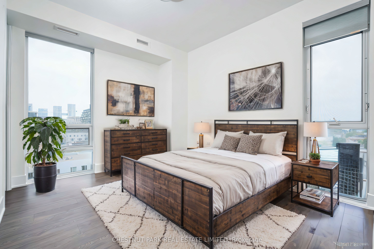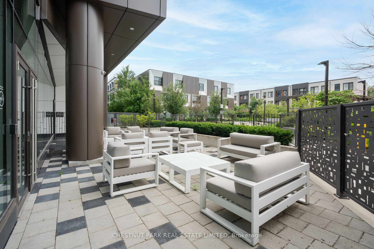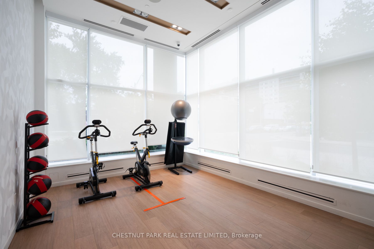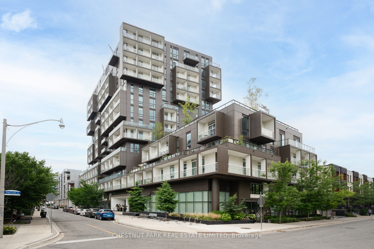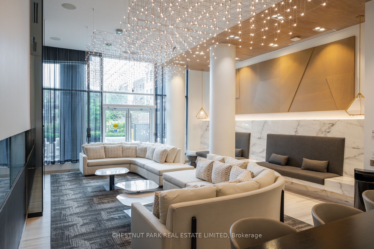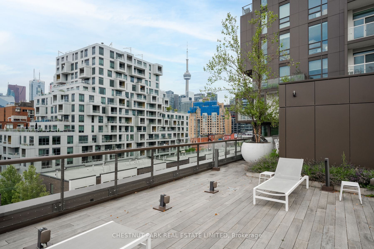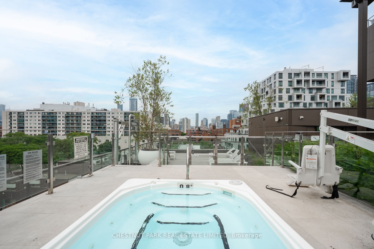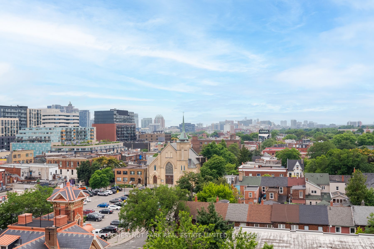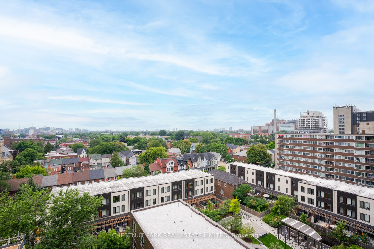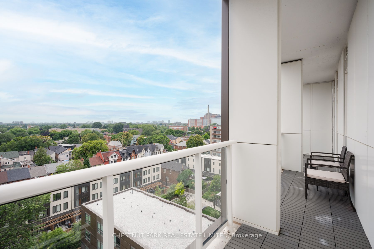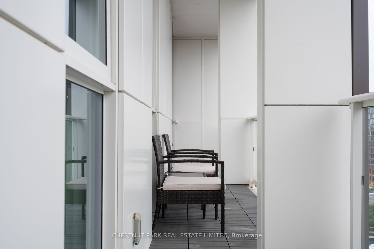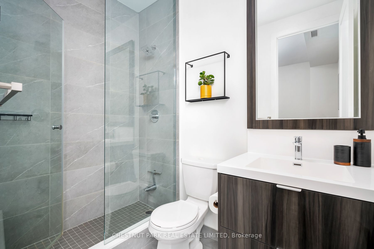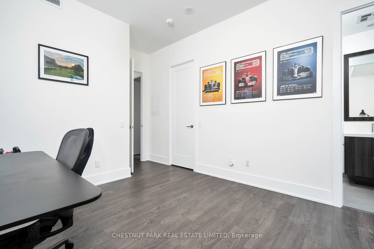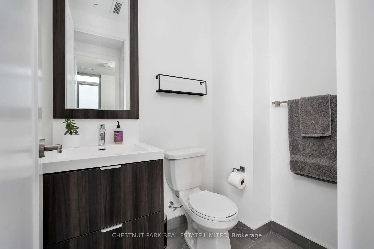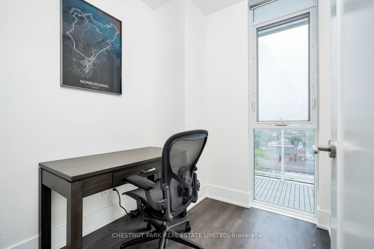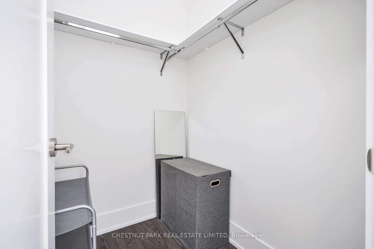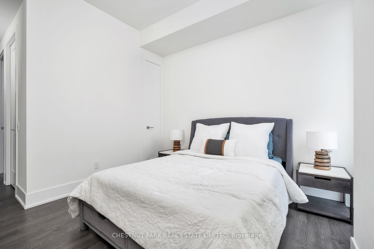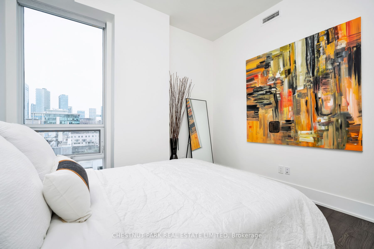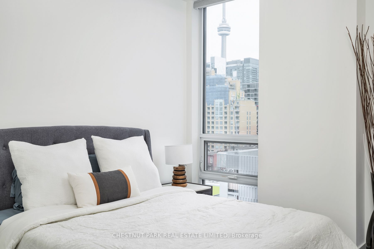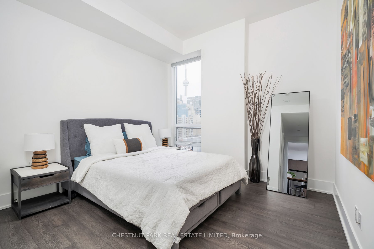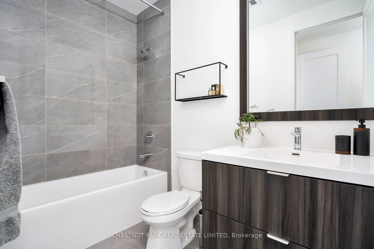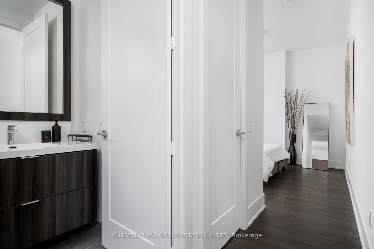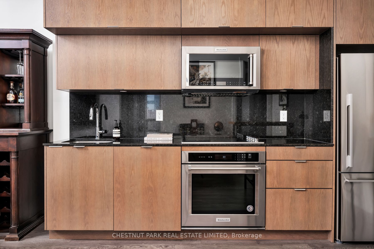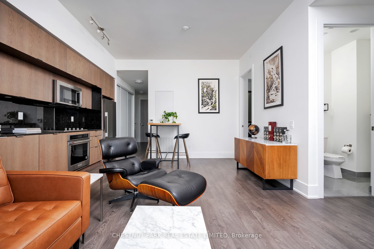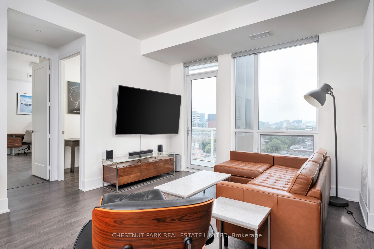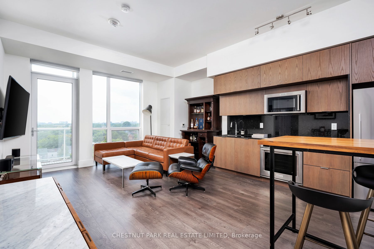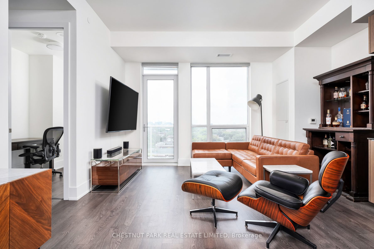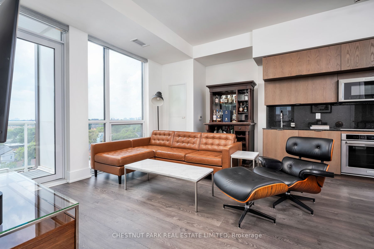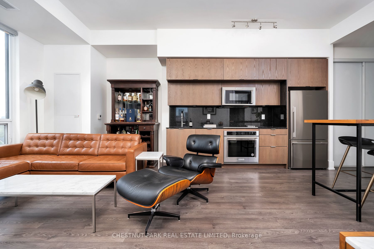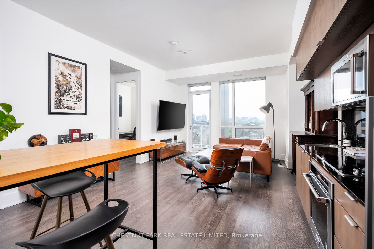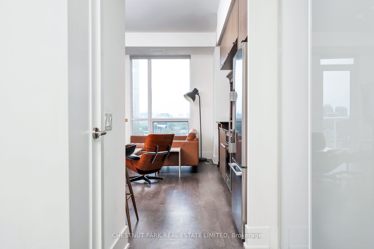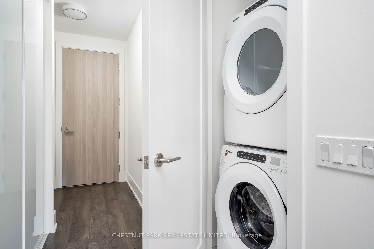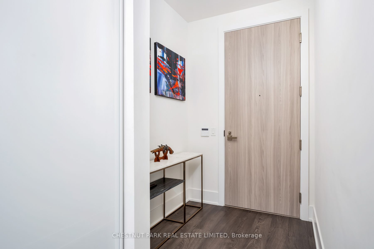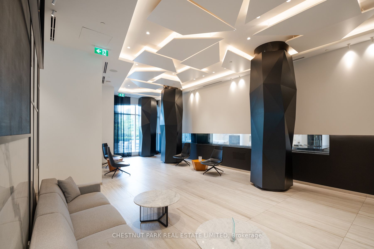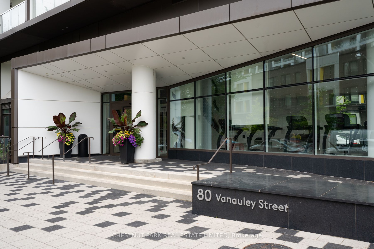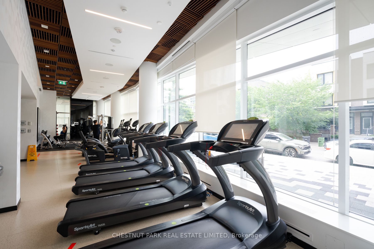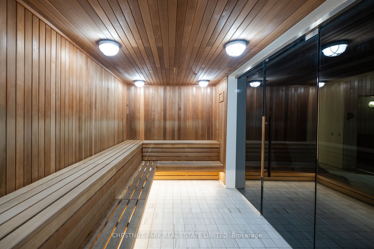$4,500
Available - For Rent
Listing ID: C9257504
80 Vanauley St , Unit 817, Toronto, M5T 2H6, Ontario
| This spectacular south-west facing corner unit in vibrant Queen West offers modern luxury built by the renowned Tridel. Bright and spacious, this two-bedroom plus den unit features three bathrooms and 10-foot ceilings with floor-to-ceiling windows showcasing stunning city and west-facing views.The open-concept living space includes a versatile layout for large furnishings, and a modern kitchen with top-of-the-line appliances, stone countertops, and ample cabinet space. The king-sized primary bedroom has a walk-in closet and a luxurious three-piece ensuite. The second bedroom features its own walk-in closet and private four-piece ensuite. An enclosed den, ideal for a home office or nursery, and a powder room add to the convenience.Enjoy captivating sunset views from the covered balcony. Building amenities include a 5th-floor terrace, fully equipped gym with steam room, party room, and 24-hour concierge. Located between Queen West and Kensington Market, you're steps away from cutting-edge cuisine, boutiques, art galleries, and bars. Includes one underground parking space. Don't miss this unique opportunity to live in a luxurious condo in one of Torontos most dynamic neighbourhoods. |
| Extras: Internet is included in the monthly maintenance fees. |
| Price | $4,500 |
| Address: | 80 Vanauley St , Unit 817, Toronto, M5T 2H6, Ontario |
| Province/State: | Ontario |
| Condo Corporation No | TSCC |
| Level | 8 |
| Unit No | 9 |
| Directions/Cross Streets: | Queen St W / Spadina Ave |
| Rooms: | 5 |
| Bedrooms: | 2 |
| Bedrooms +: | 1 |
| Kitchens: | 1 |
| Family Room: | N |
| Basement: | None |
| Furnished: | N |
| Property Type: | Condo Apt |
| Style: | Apartment |
| Exterior: | Alum Siding, Metal/Side |
| Garage Type: | Underground |
| Garage(/Parking)Space: | 1.00 |
| Drive Parking Spaces: | 0 |
| Park #1 | |
| Parking Type: | Owned |
| Exposure: | Sw |
| Balcony: | Open |
| Locker: | None |
| Pet Permited: | Restrict |
| Approximatly Square Footage: | 1000-1199 |
| Water Included: | Y |
| Common Elements Included: | Y |
| Heat Included: | Y |
| Parking Included: | Y |
| Fireplace/Stove: | N |
| Heat Source: | Gas |
| Heat Type: | Forced Air |
| Central Air Conditioning: | Central Air |
| Although the information displayed is believed to be accurate, no warranties or representations are made of any kind. |
| CHESTNUT PARK REAL ESTATE LIMITED |
|
|

Dir:
1-866-382-2968
Bus:
416-548-7854
Fax:
416-981-7184
| Book Showing | Email a Friend |
Jump To:
At a Glance:
| Type: | Condo - Condo Apt |
| Area: | Toronto |
| Municipality: | Toronto |
| Neighbourhood: | Kensington-Chinatown |
| Style: | Apartment |
| Beds: | 2+1 |
| Baths: | 3 |
| Garage: | 1 |
| Fireplace: | N |
Locatin Map:
- Color Examples
- Green
- Black and Gold
- Dark Navy Blue And Gold
- Cyan
- Black
- Purple
- Gray
- Blue and Black
- Orange and Black
- Red
- Magenta
- Gold
- Device Examples

