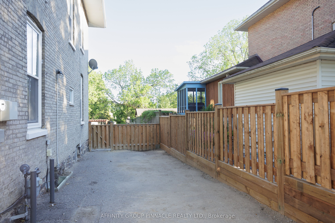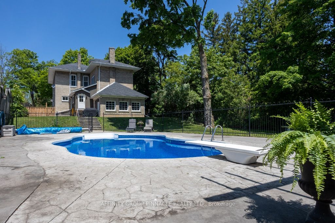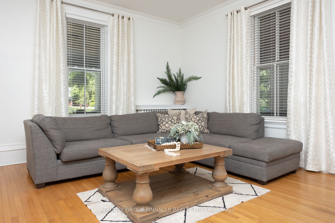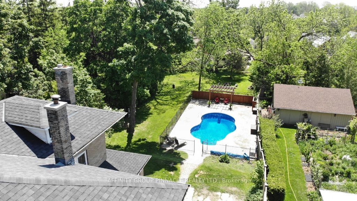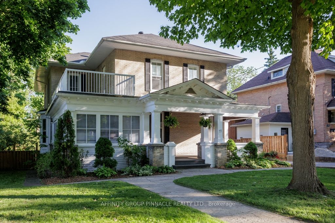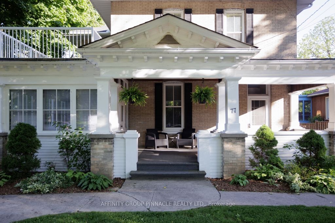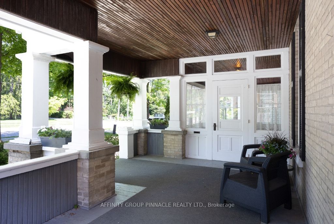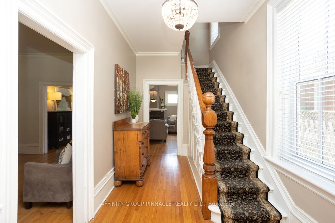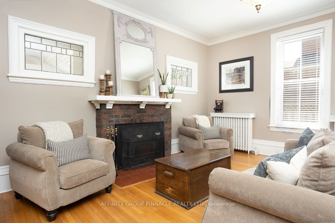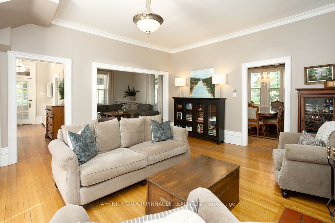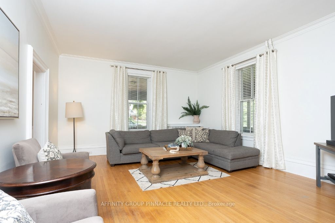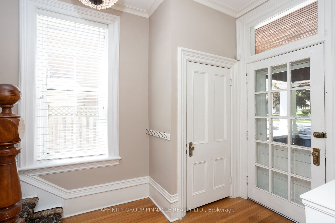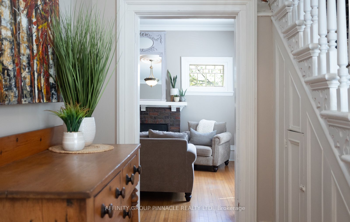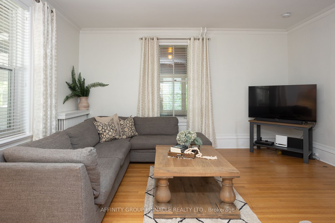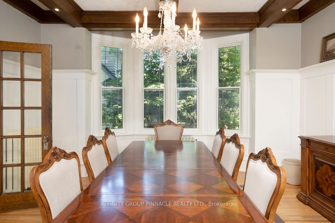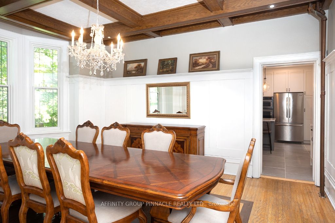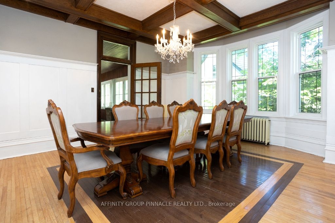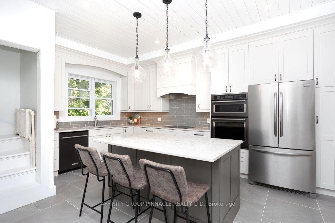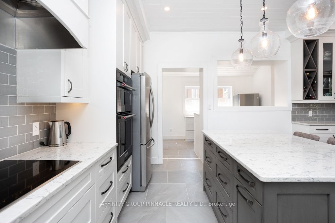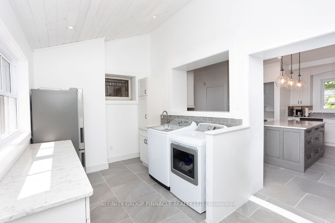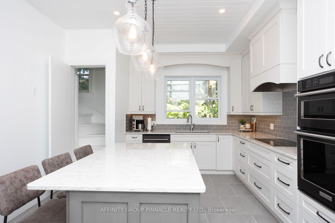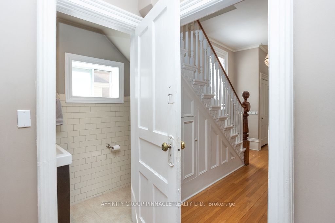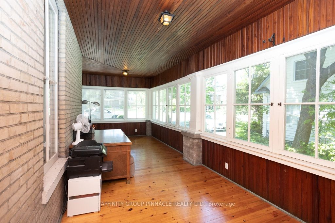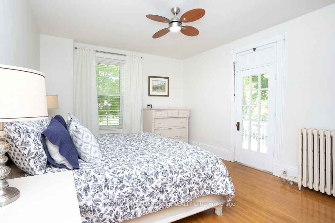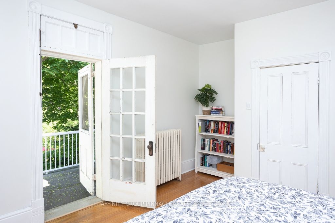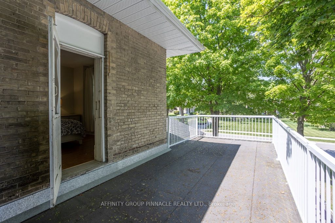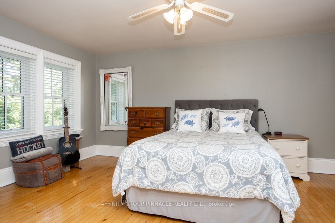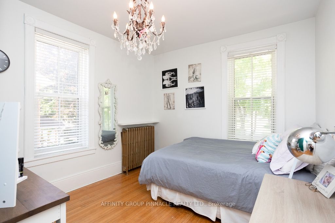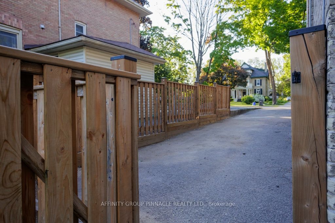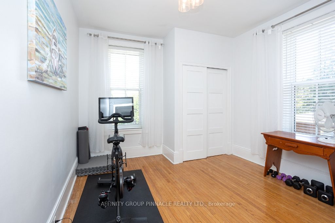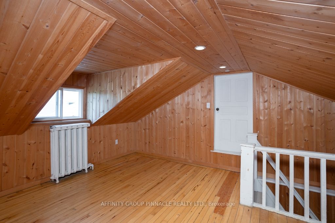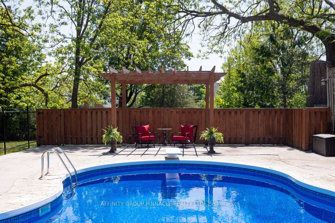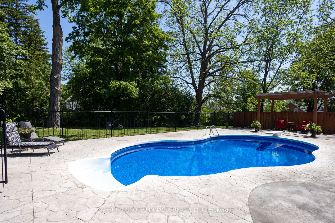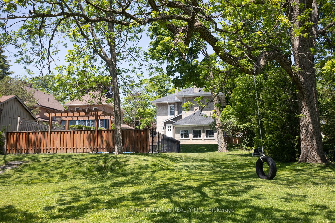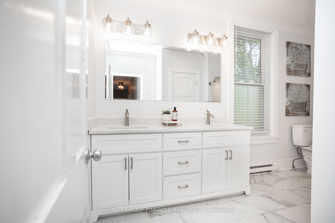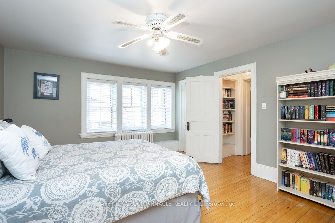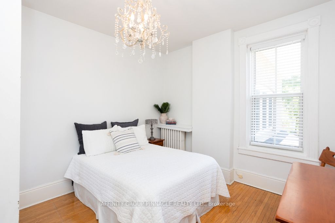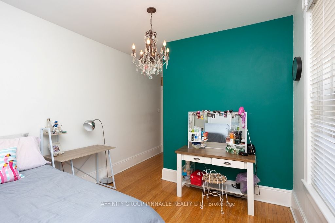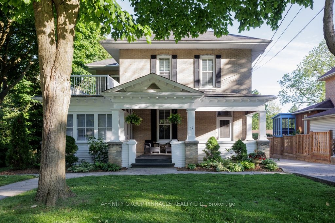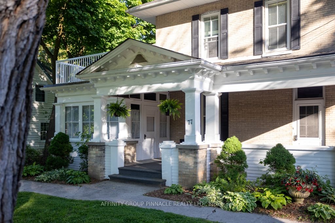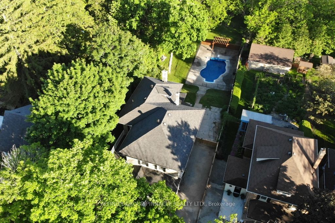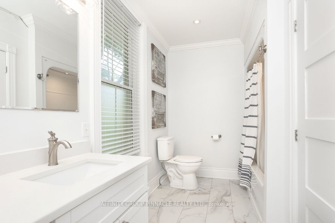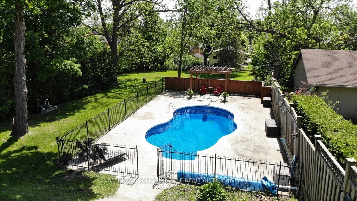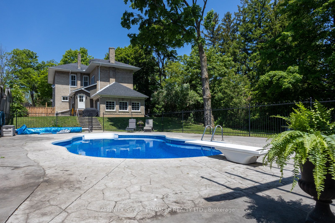$1,050,000
Available - For Sale
Listing ID: X8398598
77 Bond St West , Kawartha Lakes, K9V 3R5, Ontario
| 77 Bond Street West is a stately home on a glorious, private, premium approx. .5 acre in park-like property in Lindsay's most historic and desirable neighbourhood prized for its exceptional architecture where no two homes or floorplans are alike. It is located in walking distance to great schools, Ross Memorial Hospital, and the finest shops & restaurants. 77 Bond is grandeur with 4000 +/-sq ft of huge principal rooms, hardwood floors, glorious high ceilings, five large bedrooms. So much elegance, happiness and history in this home. The primary bedroom features a walkout to a balcony. Your family will gather for meals and memories in the regal dining room and enjoying informal meals in the beautiful new kitchen or card nights in the huge sunroom. You don't merely live here, you add to the history. This is a statement home unlike any other. 77 Bond offers room for play, room for gardening, a pool for relaxation and exercise, room for your family and YOUR story to grow. Utility costs in documents. |
| Extras: Must see! Extensive upgrades & features through. New kitchen & laundry room addition, induction stove, radiant heat. New boiler circ pump, new Energy Star windows. 10' ceiling 1st floor, 9'2" 2nd floor. New retaining wall/fence. Much more! |
| Price | $1,050,000 |
| Taxes: | $6305.80 |
| Assessment: | $476000 |
| Assessment Year: | 2024 |
| Address: | 77 Bond St West , Kawartha Lakes, K9V 3R5, Ontario |
| Lot Size: | 66.00 x 292.00 (Feet) |
| Acreage: | .50-1.99 |
| Directions/Cross Streets: | Bond St W & Albert St N |
| Rooms: | 15 |
| Bedrooms: | 5 |
| Bedrooms +: | |
| Kitchens: | 1 |
| Family Room: | Y |
| Basement: | Full, Unfinished |
| Approximatly Age: | 100+ |
| Property Type: | Detached |
| Style: | 2 1/2 Storey |
| Exterior: | Brick |
| Garage Type: | Attached |
| (Parking/)Drive: | Private |
| Drive Parking Spaces: | 3 |
| Pool: | Inground |
| Approximatly Age: | 100+ |
| Approximatly Square Footage: | 3500-5000 |
| Property Features: | Fenced Yard, Hospital, Library, Park, Rec Centre, School |
| Fireplace/Stove: | Y |
| Heat Source: | Gas |
| Heat Type: | Radiant |
| Central Air Conditioning: | None |
| Laundry Level: | Main |
| Sewers: | Sewers |
| Water: | Municipal |
| Utilities-Cable: | Y |
| Utilities-Hydro: | Y |
| Utilities-Gas: | Y |
| Utilities-Telephone: | Y |
$
%
Years
This calculator is for demonstration purposes only. Always consult a professional
financial advisor before making personal financial decisions.
| Although the information displayed is believed to be accurate, no warranties or representations are made of any kind. |
| AFFINITY GROUP PINNACLE REALTY LTD. |
|
|

Dir:
1-866-382-2968
Bus:
416-548-7854
Fax:
416-981-7184
| Virtual Tour | Book Showing | Email a Friend |
Jump To:
At a Glance:
| Type: | Freehold - Detached |
| Area: | Kawartha Lakes |
| Municipality: | Kawartha Lakes |
| Neighbourhood: | Lindsay |
| Style: | 2 1/2 Storey |
| Lot Size: | 66.00 x 292.00(Feet) |
| Approximate Age: | 100+ |
| Tax: | $6,305.8 |
| Beds: | 5 |
| Baths: | 2 |
| Fireplace: | Y |
| Pool: | Inground |
Locatin Map:
Payment Calculator:
- Color Examples
- Green
- Black and Gold
- Dark Navy Blue And Gold
- Cyan
- Black
- Purple
- Gray
- Blue and Black
- Orange and Black
- Red
- Magenta
- Gold
- Device Examples

