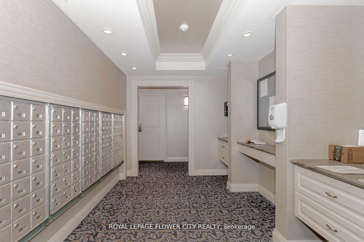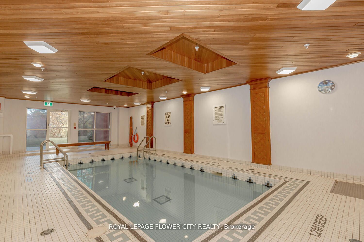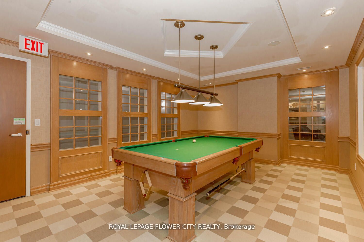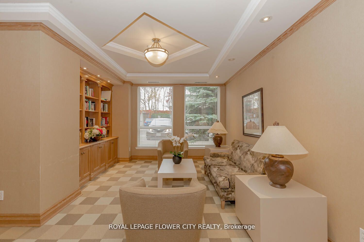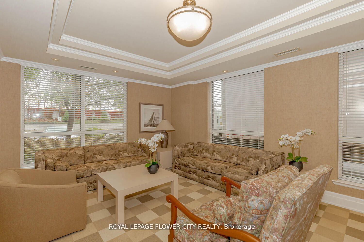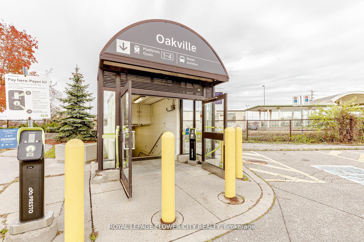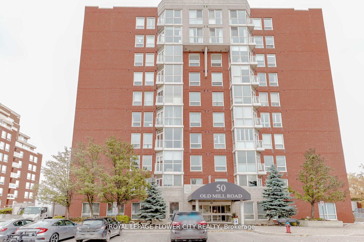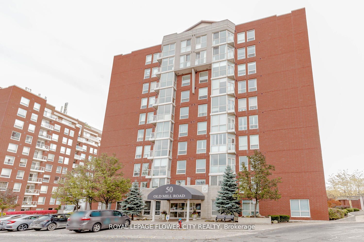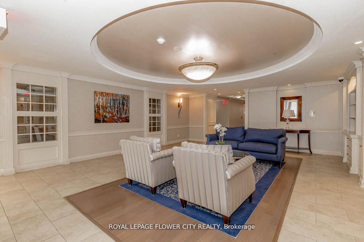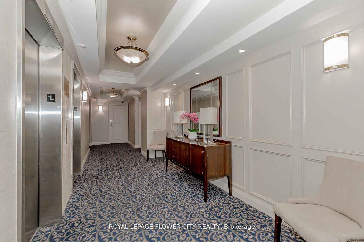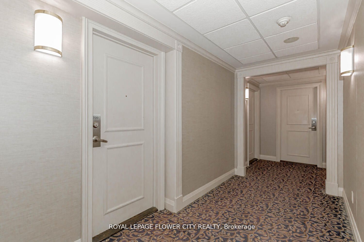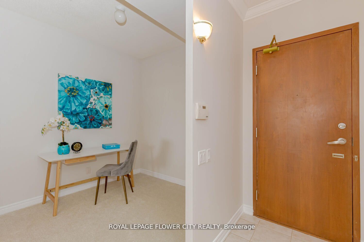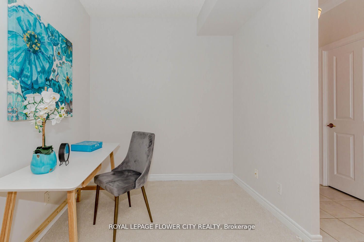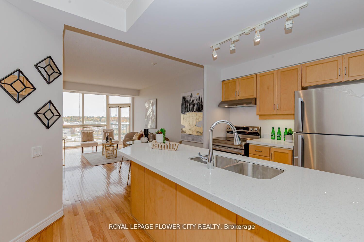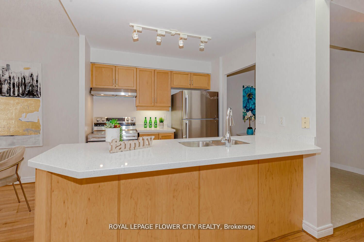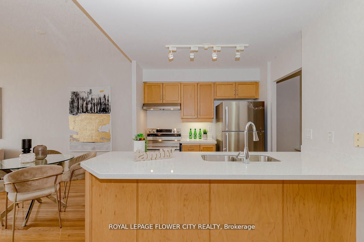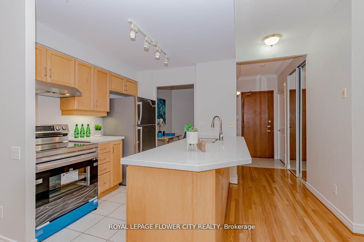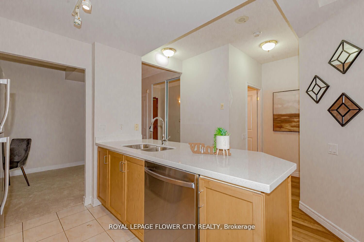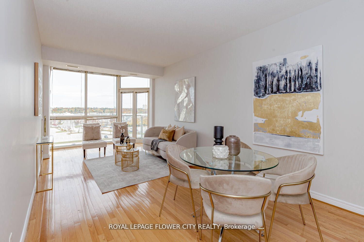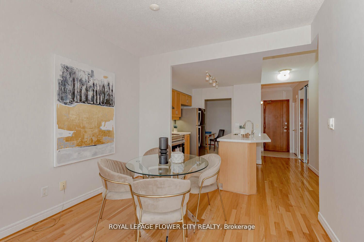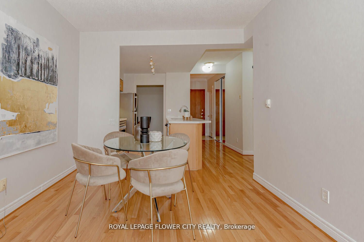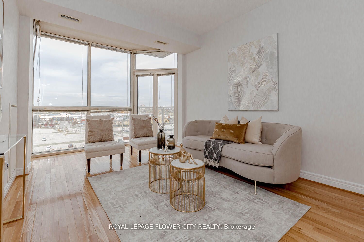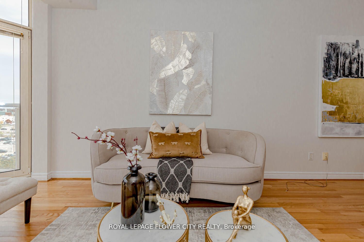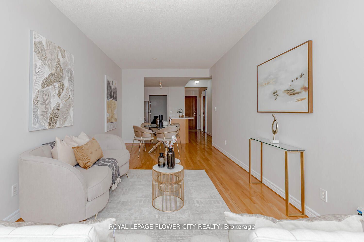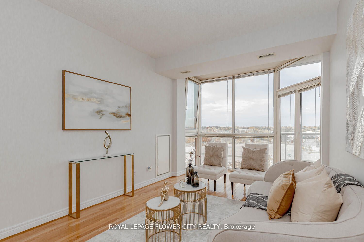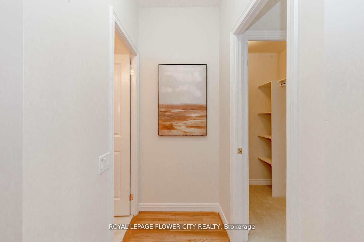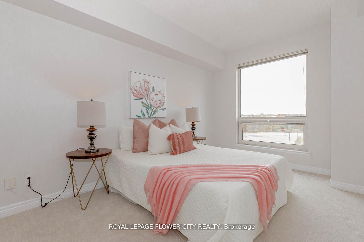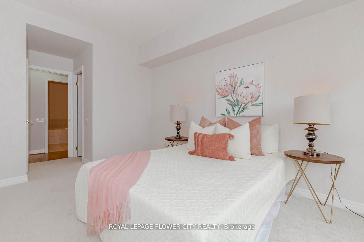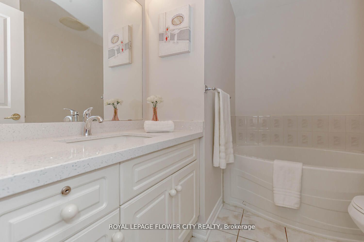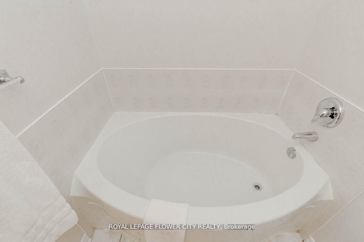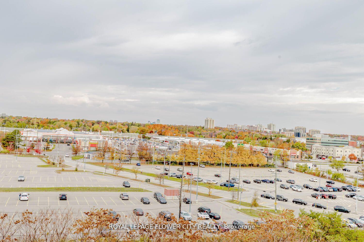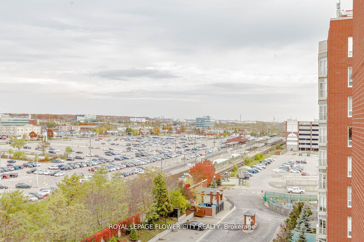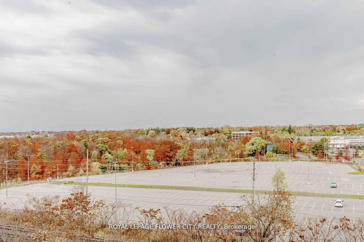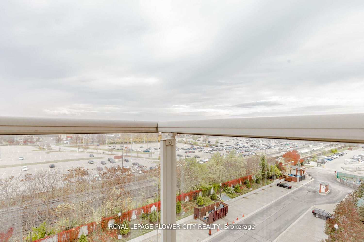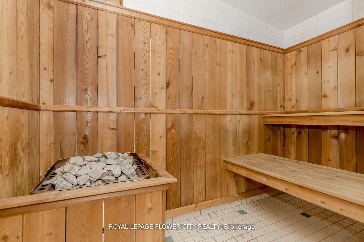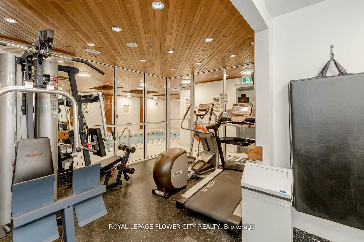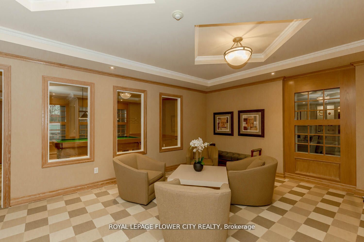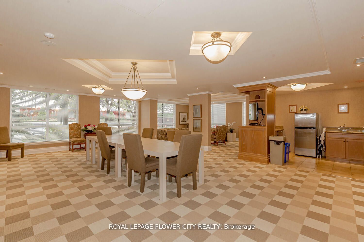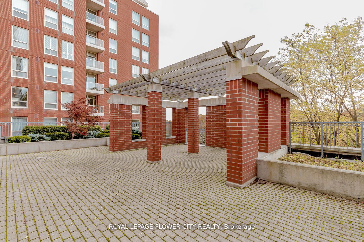$619,911
Available - For Sale
Listing ID: W8336722
50 Old Mill Rd North , Unit 709, Oakville, L6J 7W1, Ontario
| Completely Fully Renovated Bright, 1 Bedroom + Den Condo, Kitchen Has New Quartz Counters And New Stainless Steel Appliances & Faucet, Freshly Painted And Updated With New Broadloom In Bedroom And Den, Underground 2 Parking And 2 Storage Locker Are Included. Steps To Beautiful Downtown Oakville, Go Station And Easy Highway Access.Unique Floor Plan 9 Feet High Ceilings,Walking Distance To Schools, Shopping, Oakville Mall, Waterfront Trails & Downtown Oakville!The Primary suite also has large windows and a walk-in closet. The building offers lots of visitor parking, as well as an indoor pool, a gym & 2 party rooms with kitchen. Shopping is minutes away and the local Recreation Centre, Ensuite Laundry, Juliette Balcony, |
| Extras: Amenities: heated indoor pool, sauna, gym, billiards, library, party room, gated security, , visitor parking, outdoor bbqs w/ seating area. Locker #A79, A92 |
| Price | $619,911 |
| Taxes: | $2745.00 |
| Maintenance Fee: | 626.53 |
| Address: | 50 Old Mill Rd North , Unit 709, Oakville, L6J 7W1, Ontario |
| Province/State: | Ontario |
| Condo Corporation No | HCC |
| Level | 7 |
| Unit No | 09 |
| Locker No | 79 |
| Directions/Cross Streets: | Trafalgar/Cornwall |
| Rooms: | 5 |
| Bedrooms: | 1 |
| Bedrooms +: | 1 |
| Kitchens: | 1 |
| Family Room: | N |
| Basement: | None |
| Property Type: | Condo Apt |
| Style: | Apartment |
| Exterior: | Brick |
| Garage Type: | Underground |
| Garage(/Parking)Space: | 0.00 |
| Drive Parking Spaces: | 2 |
| Park #1 | |
| Parking Spot: | 10 |
| Parking Type: | Owned |
| Legal Description: | Glb- 10Tandem |
| Exposure: | Nw |
| Balcony: | Jlte |
| Locker: | Owned |
| Pet Permited: | Restrict |
| Retirement Home: | N |
| Approximatly Square Footage: | 800-899 |
| Building Amenities: | Bbqs Allowed, Indoor Pool, Party/Meeting Room, Visitor Parking |
| Maintenance: | 626.53 |
| CAC Included: | Y |
| Water Included: | Y |
| Heat Included: | Y |
| Building Insurance Included: | Y |
| Fireplace/Stove: | N |
| Heat Source: | Gas |
| Heat Type: | Forced Air |
| Central Air Conditioning: | Central Air |
| Laundry Level: | Main |
| Elevator Lift: | Y |
$
%
Years
This calculator is for demonstration purposes only. Always consult a professional
financial advisor before making personal financial decisions.
| Although the information displayed is believed to be accurate, no warranties or representations are made of any kind. |
| ROYAL LEPAGE FLOWER CITY REALTY |
|
|

Dir:
1-866-382-2968
Bus:
416-548-7854
Fax:
416-981-7184
| Book Showing | Email a Friend |
Jump To:
At a Glance:
| Type: | Condo - Condo Apt |
| Area: | Halton |
| Municipality: | Oakville |
| Neighbourhood: | Old Oakville |
| Style: | Apartment |
| Tax: | $2,745 |
| Maintenance Fee: | $626.53 |
| Beds: | 1+1 |
| Baths: | 1 |
| Fireplace: | N |
Locatin Map:
Payment Calculator:
- Color Examples
- Green
- Black and Gold
- Dark Navy Blue And Gold
- Cyan
- Black
- Purple
- Gray
- Blue and Black
- Orange and Black
- Red
- Magenta
- Gold
- Device Examples

