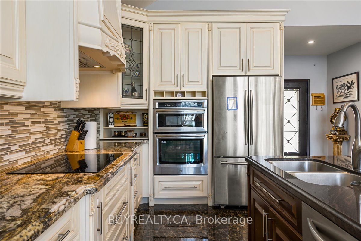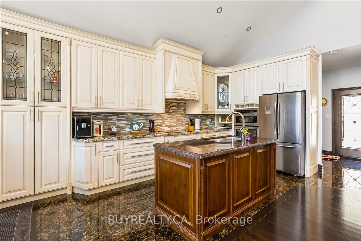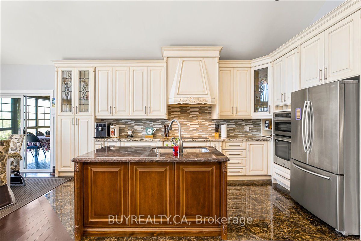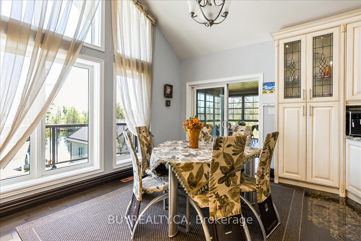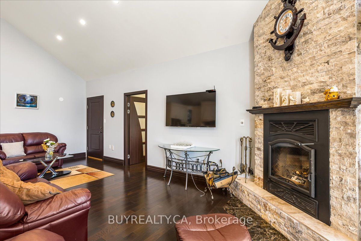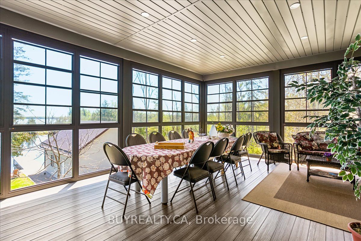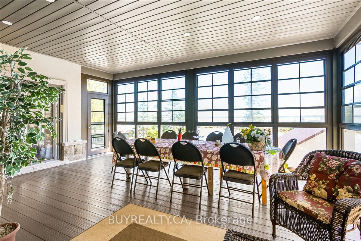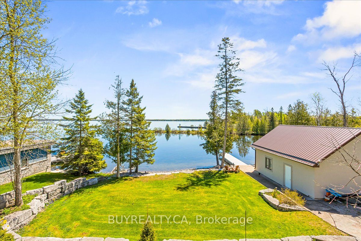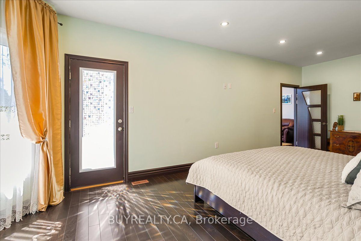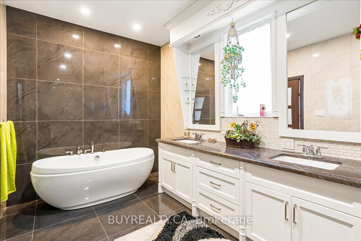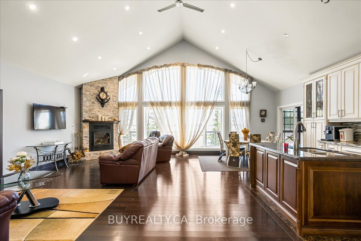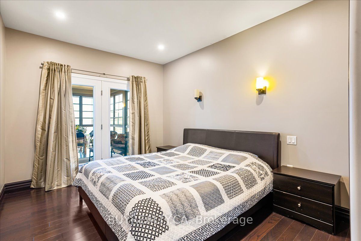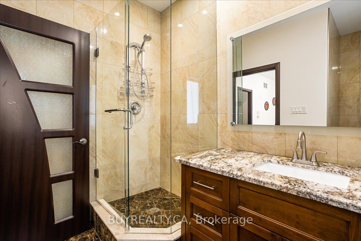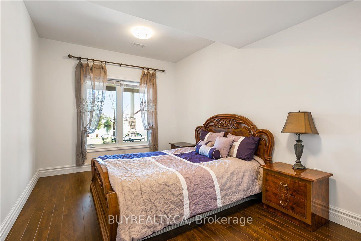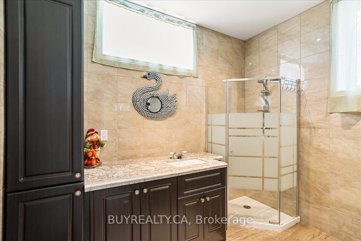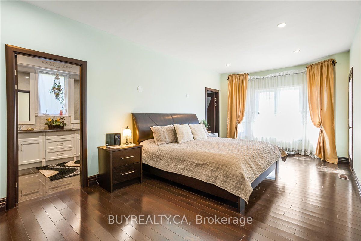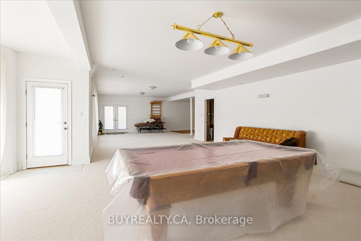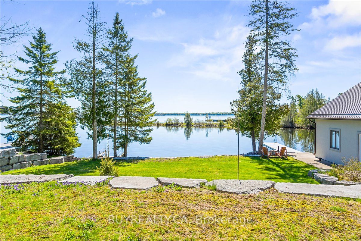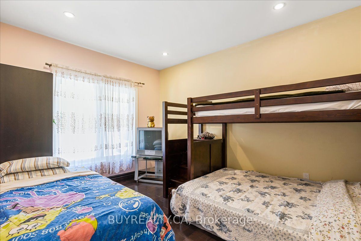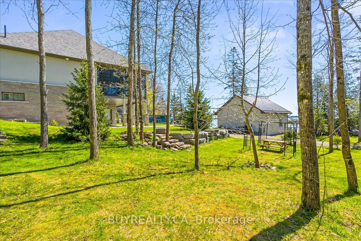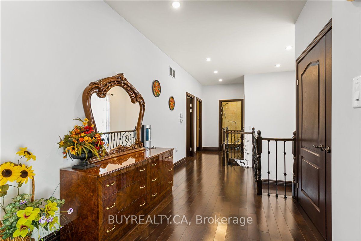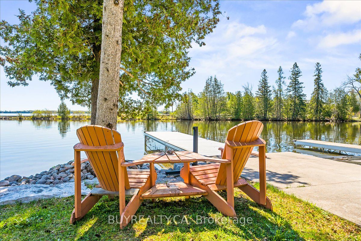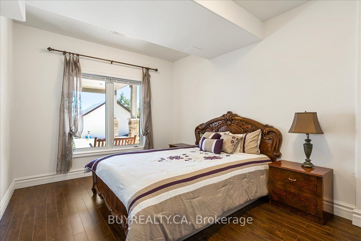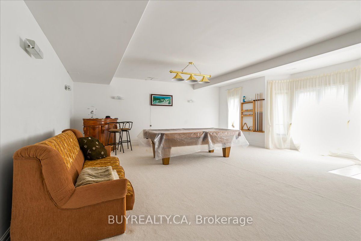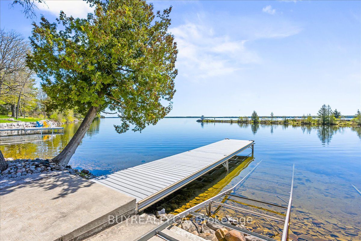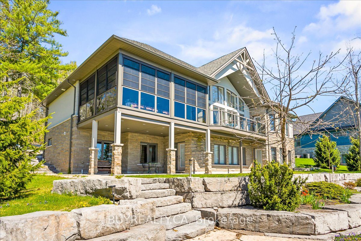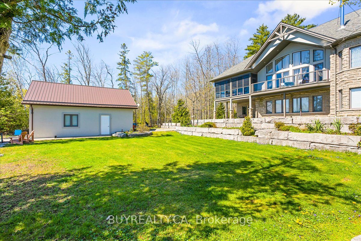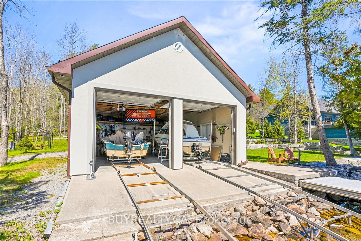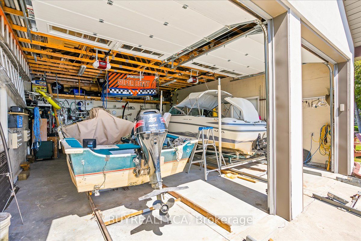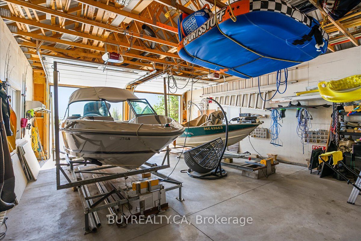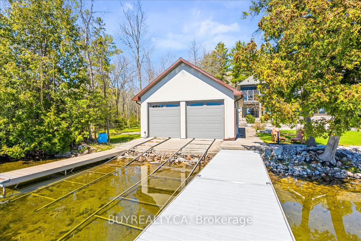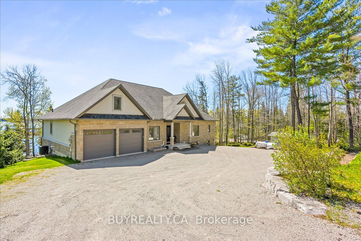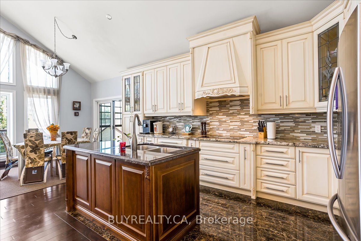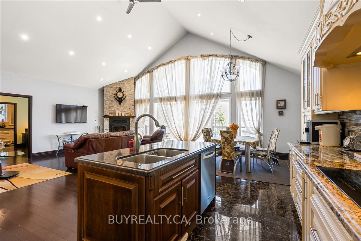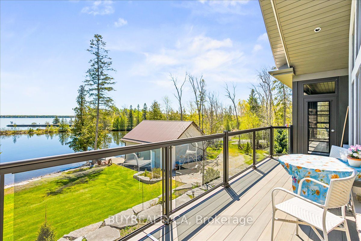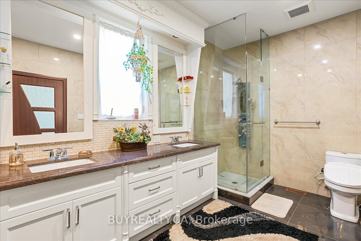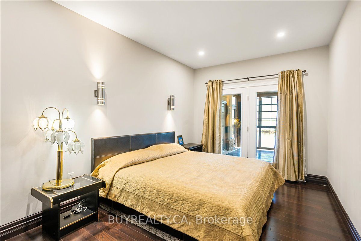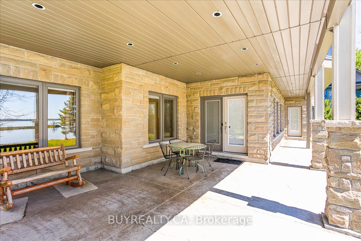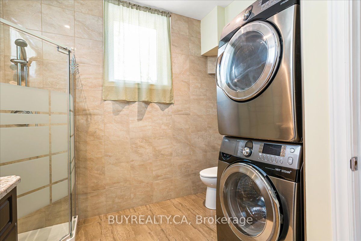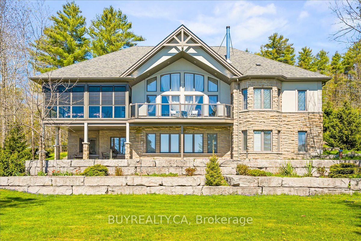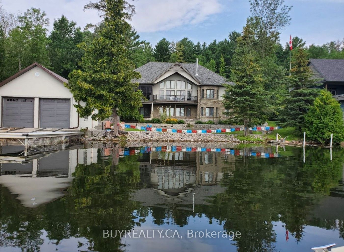$2,990,000
Available - For Sale
Listing ID: X8338416
268 Balsam Lake Dr , Kawartha Lakes, K0M 2B0, Ontario
| Live the dream on sought-after Balsam Lake! This exquisite custom-built residence offers unparalleled lakefront living on a large lot with privacy and breathtaking views. Expansive Open Concept Layout: Perfect for entertaining and enjoying lake views from nearly every room.Soaring 9' Ceilings on both the main floor and lower level. Gourmet Kitchen featuring a large island, stainless steel appliances, and everything you need. Custom Quality Finishes.Charming Sunroom: Relax and unwind surrounded by nature with mosquito net windows for worry-free enjoyment. Lower Level Game Room: Complete with heated floors and a pool table.Beautifully Manicured Flower Garden.Private Dock with Boathouse: Accommodates two boats, included in the sale! Store your watercraft and enjoy easy lake access. Large, Private Lot: Offers ample space for outdoor activities and creating lasting memories. Enjoy peace and quiet with only one neighbour for additional privacy. |
| Extras: Central Vacuum System. The Survey Is Available. |
| Price | $2,990,000 |
| Taxes: | $9959.77 |
| Address: | 268 Balsam Lake Dr , Kawartha Lakes, K0M 2B0, Ontario |
| Lot Size: | 139.35 x 257.13 (Feet) |
| Acreage: | .50-1.99 |
| Directions/Cross Streets: | Portage Rd. & Fenel Rd. |
| Rooms: | 10 |
| Rooms +: | 4 |
| Bedrooms: | 4 |
| Bedrooms +: | 2 |
| Kitchens: | 1 |
| Family Room: | Y |
| Basement: | Fin W/O, W/O |
| Approximatly Age: | 6-15 |
| Property Type: | Detached |
| Style: | Bungalow-Raised |
| Exterior: | Stone, Stucco/Plaster |
| Garage Type: | Attached |
| (Parking/)Drive: | Private |
| Drive Parking Spaces: | 20 |
| Pool: | None |
| Other Structures: | Garden Shed |
| Approximatly Age: | 6-15 |
| Approximatly Square Footage: | 3500-5000 |
| Property Features: | Beach, Clear View, Lake/Pond, Waterfront, Terraced, Wooded/Treed |
| Fireplace/Stove: | Y |
| Heat Source: | Wood |
| Heat Type: | Forced Air |
| Central Air Conditioning: | Central Air |
| Laundry Level: | Lower |
| Elevator Lift: | N |
| Sewers: | Septic |
| Water: | Well |
| Water Supply Types: | Drilled Well |
$
%
Years
This calculator is for demonstration purposes only. Always consult a professional
financial advisor before making personal financial decisions.
| Although the information displayed is believed to be accurate, no warranties or representations are made of any kind. |
| BUYREALTY.CA |
|
|

Dir:
1-866-382-2968
Bus:
416-548-7854
Fax:
416-981-7184
| Virtual Tour | Book Showing | Email a Friend |
Jump To:
At a Glance:
| Type: | Freehold - Detached |
| Area: | Kawartha Lakes |
| Municipality: | Kawartha Lakes |
| Neighbourhood: | Kirkfield |
| Style: | Bungalow-Raised |
| Lot Size: | 139.35 x 257.13(Feet) |
| Approximate Age: | 6-15 |
| Tax: | $9,959.77 |
| Beds: | 4+2 |
| Baths: | 3 |
| Fireplace: | Y |
| Pool: | None |
Locatin Map:
Payment Calculator:
- Color Examples
- Green
- Black and Gold
- Dark Navy Blue And Gold
- Cyan
- Black
- Purple
- Gray
- Blue and Black
- Orange and Black
- Red
- Magenta
- Gold
- Device Examples

