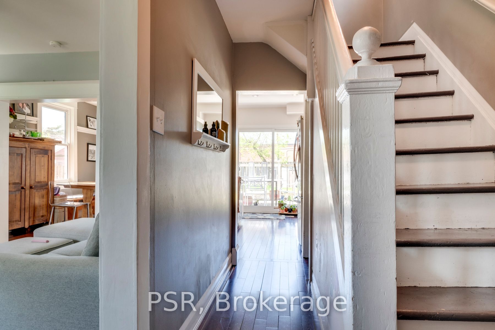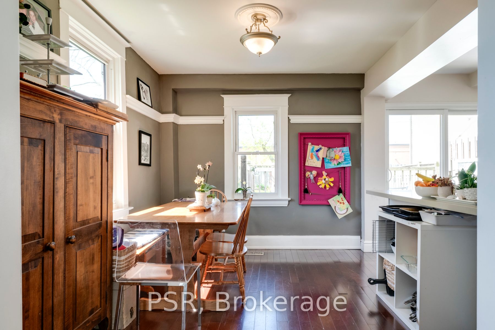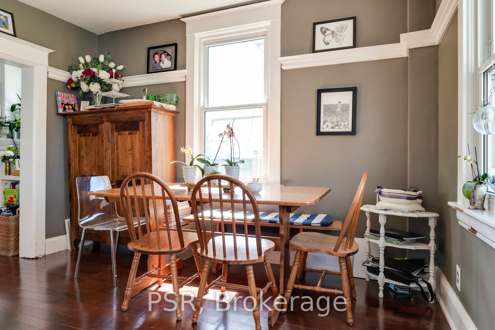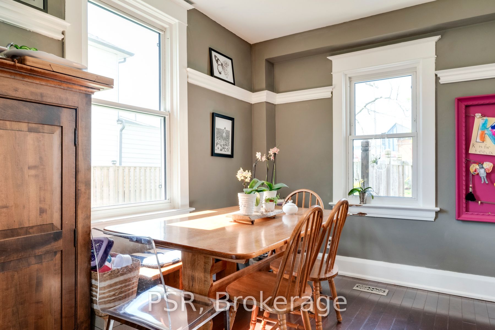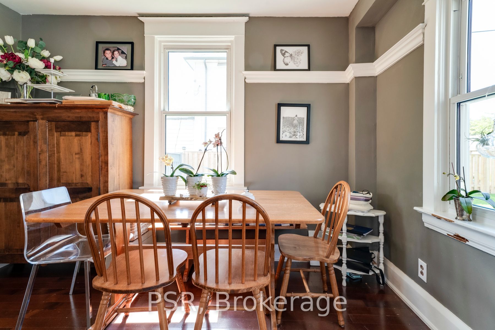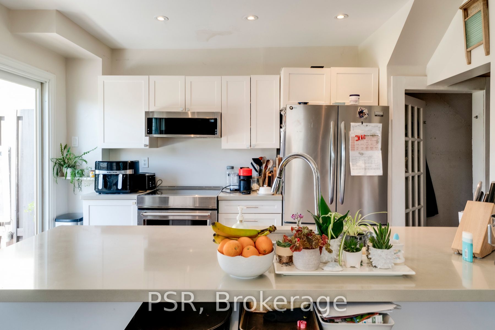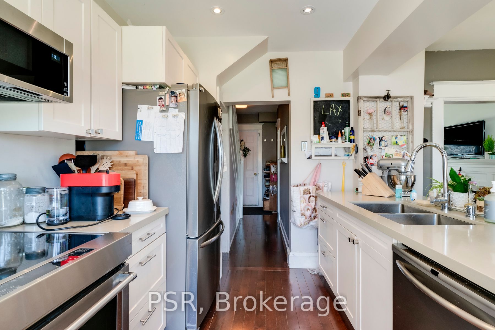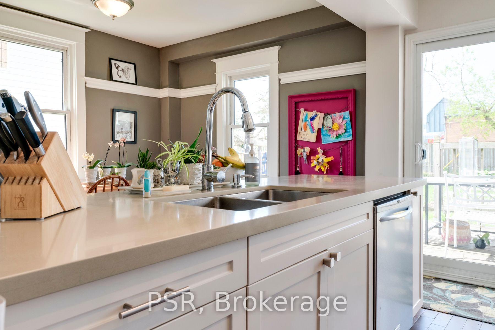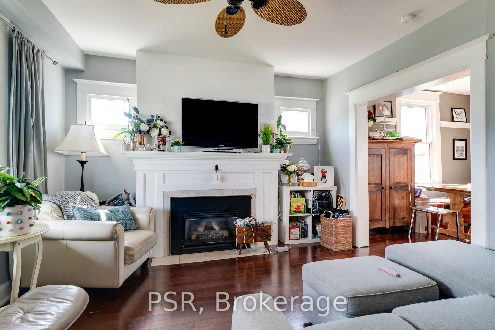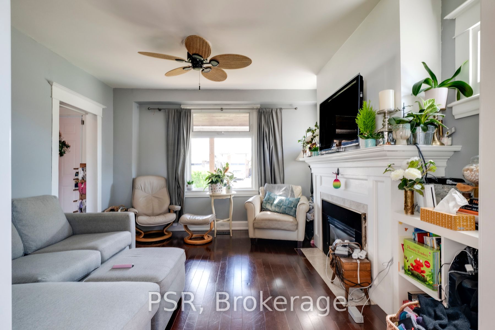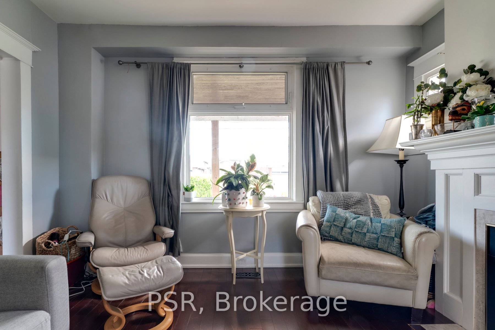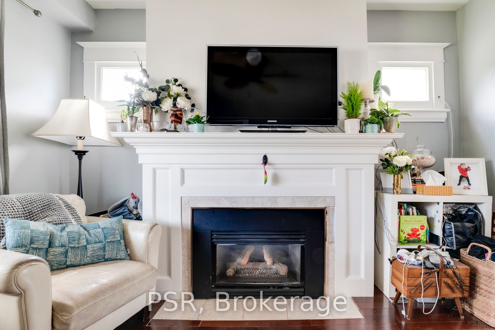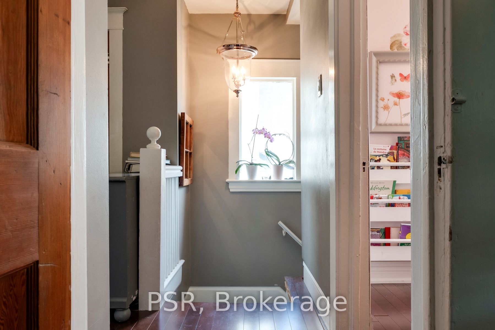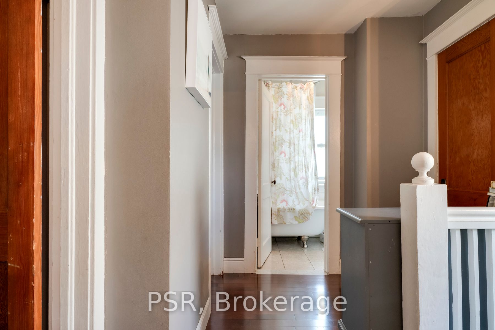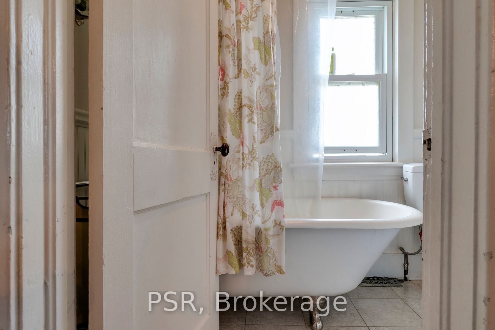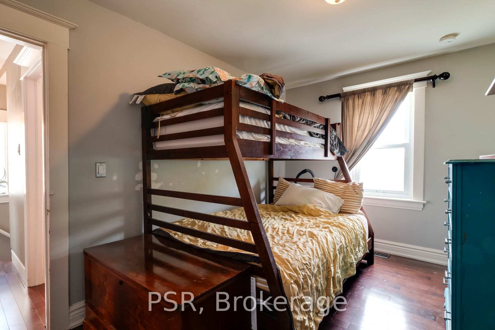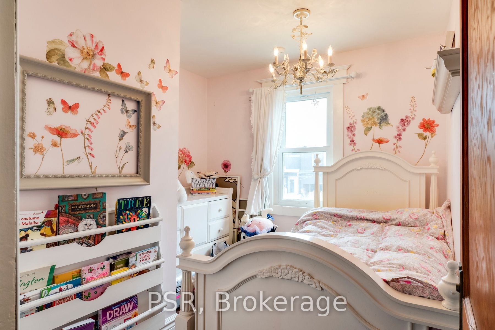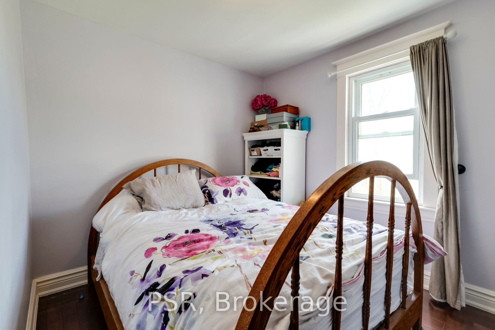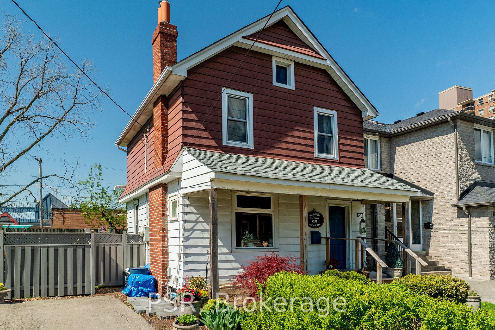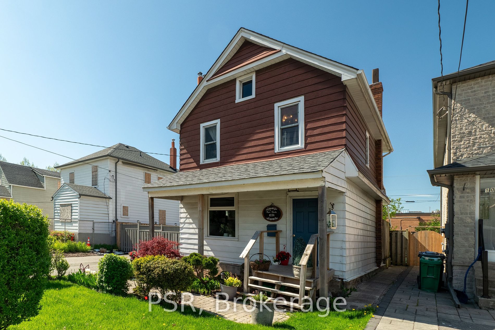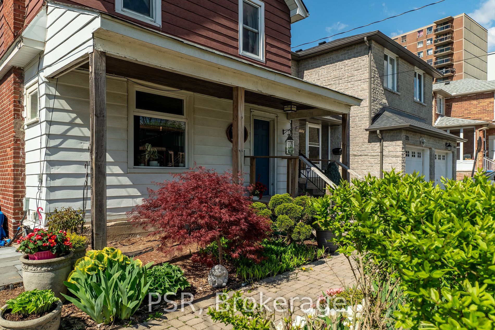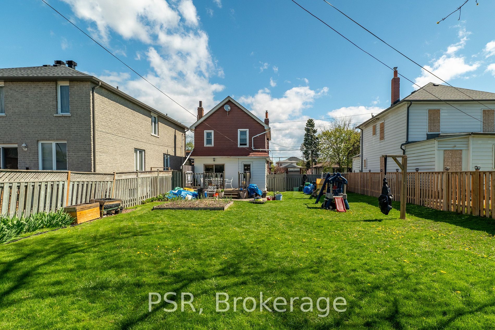$1,850,000
Available - For Sale
Listing ID: W8330466
1034 Caven St North , Mississauga, L5G 4J4, Ontario
| HOME BUILDERS And INVESTORS REJOICE!!! A Rarely Offered Opportunity To BUY A Double Lot For Yourself Or Future Development In One Of Mississauga's Most Sought After And Best School Areas. This 50x128 Ft Lot Offers You The Choice To Live In, Develop, Or Build Your Dream Home Before This Neighbourhood Becomes The Gem Its Destined To Become. Steps To Public Transit, Some Of The Best Primary And Secondary Schools In Mississauga And Just 25 Minutes To Downtown. Take A Stroll Along The Lake Or Go For A Walk To Your Favorite Eatery Or Shop. Lakeview Is Growing To Become One Of Mississauga's Liveliest And Livable Communities. |
| Extras: Great Public Transit, Primary & Secondary Schools And Steps To Shops, Restaurants, Spas And Amenities. |
| Price | $1,850,000 |
| Taxes: | $5712.00 |
| Address: | 1034 Caven St North , Mississauga, L5G 4J4, Ontario |
| Lot Size: | 50.08 x 128.85 (Feet) |
| Directions/Cross Streets: | Cawthra Rd & Lakeshore Road E |
| Rooms: | 7 |
| Bedrooms: | 3 |
| Bedrooms +: | 1 |
| Kitchens: | 1 |
| Family Room: | N |
| Basement: | Full, Unfinished |
| Property Type: | Detached |
| Style: | 2-Storey |
| Exterior: | Brick, Vinyl Siding |
| Garage Type: | None |
| (Parking/)Drive: | Pvt Double |
| Drive Parking Spaces: | 4 |
| Pool: | None |
| Property Features: | Fenced Yard, Public Transit, School |
| Fireplace/Stove: | Y |
| Heat Source: | Gas |
| Heat Type: | Forced Air |
| Central Air Conditioning: | Central Air |
| Laundry Level: | Main |
| Sewers: | Sewers |
| Water: | Municipal |
| Utilities-Cable: | N |
| Utilities-Hydro: | N |
| Utilities-Gas: | N |
| Utilities-Telephone: | N |
$
%
Years
This calculator is for demonstration purposes only. Always consult a professional
financial advisor before making personal financial decisions.
| Although the information displayed is believed to be accurate, no warranties or representations are made of any kind. |
| PSR |
|
|

Dir:
1-866-382-2968
Bus:
416-548-7854
Fax:
416-981-7184
| Book Showing | Email a Friend |
Jump To:
At a Glance:
| Type: | Freehold - Detached |
| Area: | Peel |
| Municipality: | Mississauga |
| Neighbourhood: | Lakeview |
| Style: | 2-Storey |
| Lot Size: | 50.08 x 128.85(Feet) |
| Tax: | $5,712 |
| Beds: | 3+1 |
| Baths: | 1 |
| Fireplace: | Y |
| Pool: | None |
Locatin Map:
Payment Calculator:
- Color Examples
- Green
- Black and Gold
- Dark Navy Blue And Gold
- Cyan
- Black
- Purple
- Gray
- Blue and Black
- Orange and Black
- Red
- Magenta
- Gold
- Device Examples


