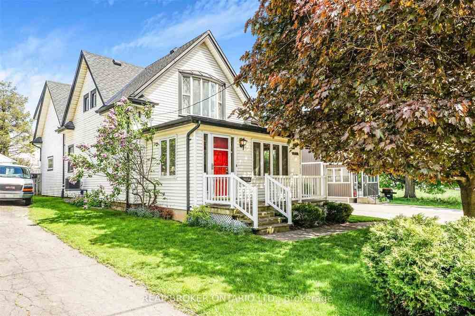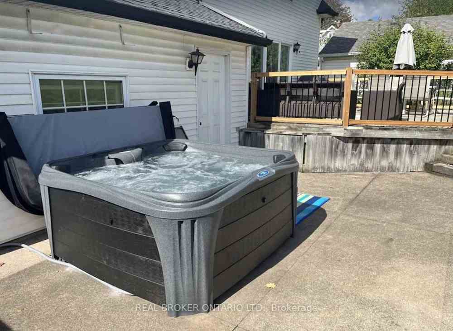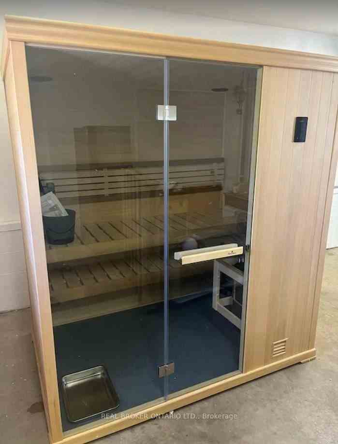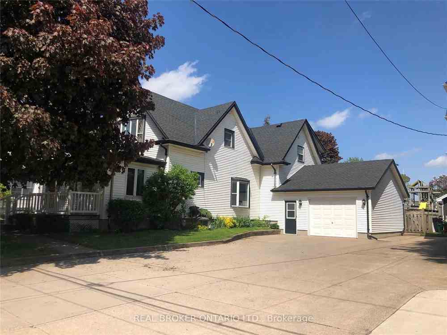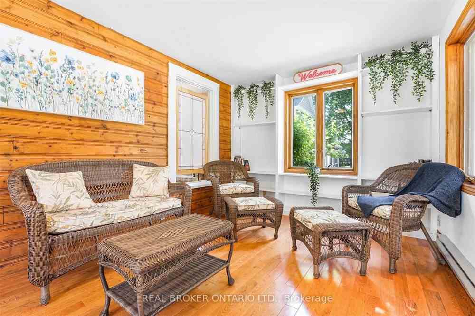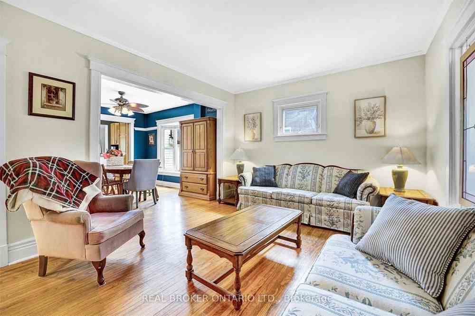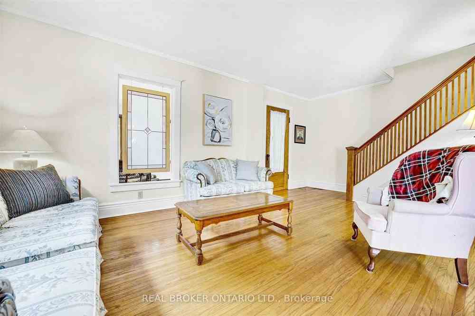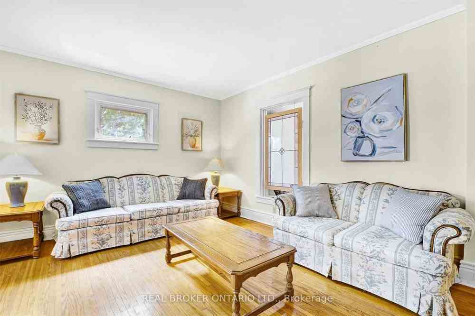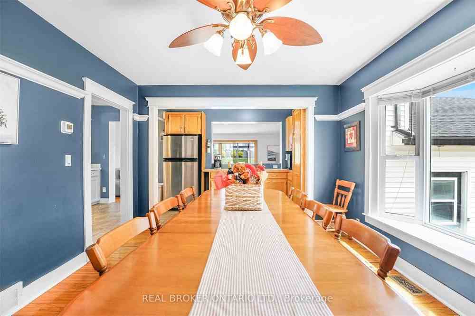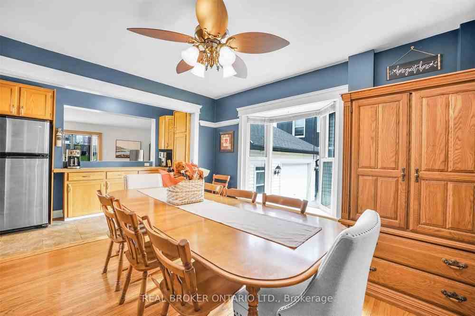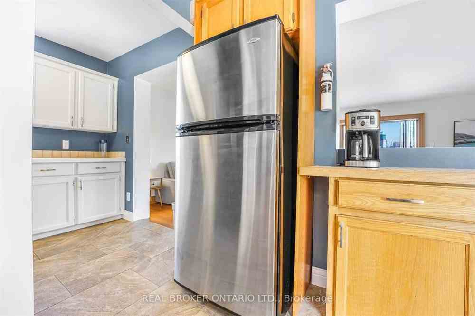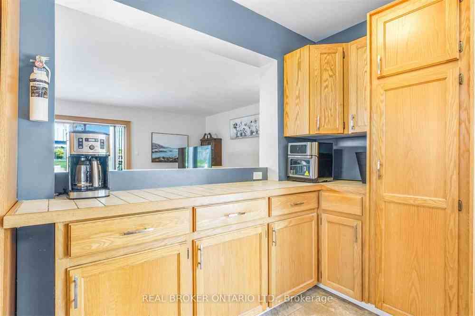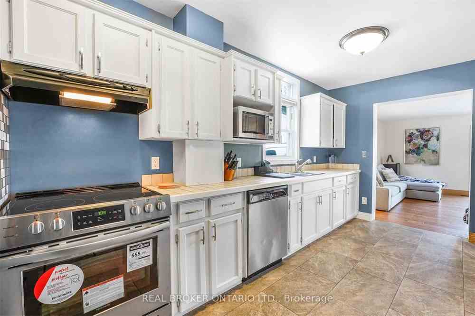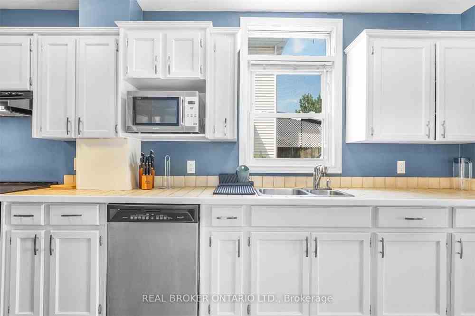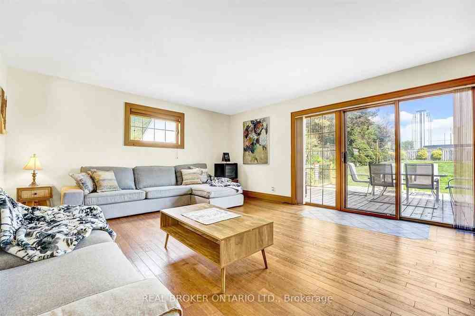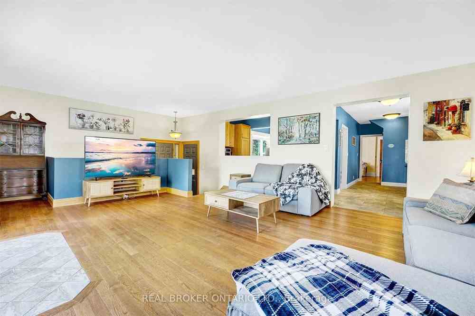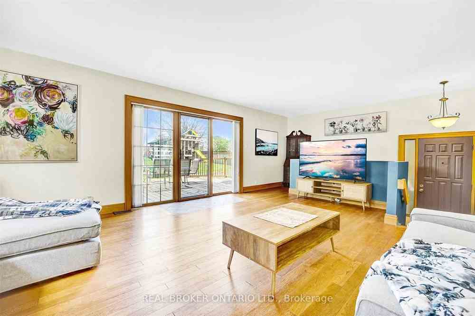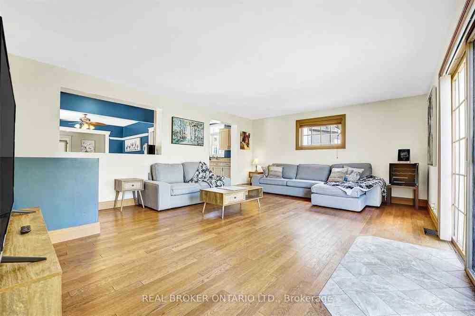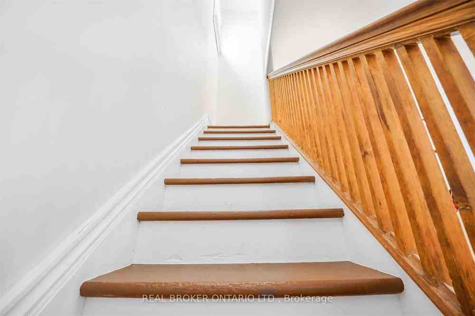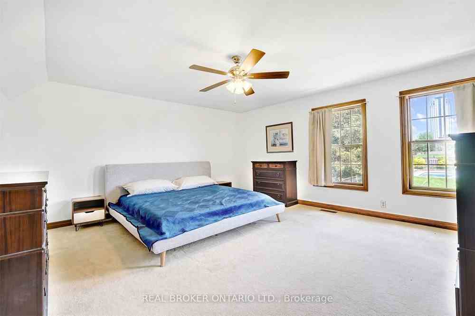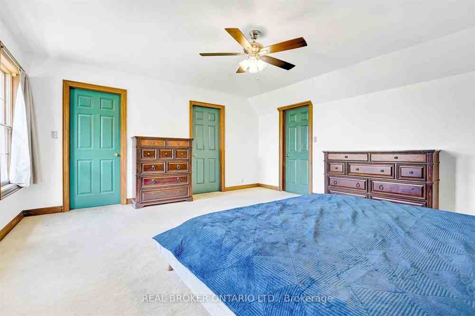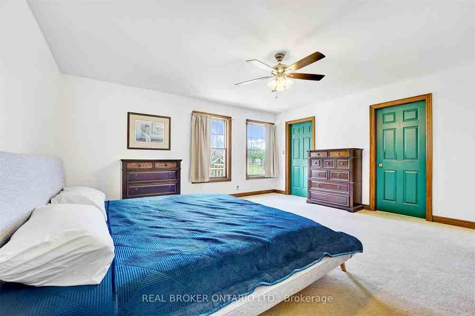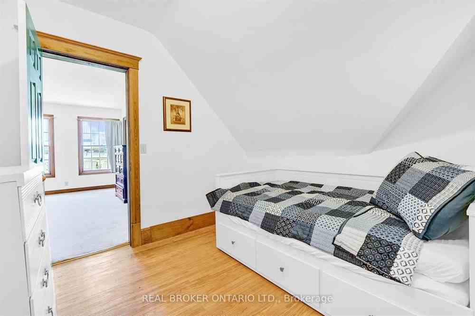$998,000
Available - For Sale
Listing ID: X8219912
6398 Orchard Ave , Niagara Falls, L2G 4H2, Ontario
| Revel in the ultimate relaxation and entertainment options right at your doorstep with the luxurious sauna, pool, and jacuzzi. Enjoy the premium lot with no house behind, offering privacy and tranquility, while the dreamy pool, jacuzzi, and sauna await your indulgence. Additional features include a front porch room, living and family rooms, and a spacious deck providing countless areas for your family to unwind and entertain. Whether you seek a peaceful retreat or an inviting space for gatherings, this property offers an exceptional living experience with its versatile layout and luxurious amenities. Step into luxury with this captivating home, boasting a fully furnished layout featuring 3+2 bedrooms including the additional basement rooms, perfect for accommodating guests or meeting your family's needs. The basement offers a finished room complete with a convenient full washroom, adding versatility to your living space. |
| Extras: Furniture, appliances, jacuzzi, sauna, heated pool (as is) |
| Price | $998,000 |
| Taxes: | $2397.53 |
| Assessment Year: | 2023 |
| Address: | 6398 Orchard Ave , Niagara Falls, L2G 4H2, Ontario |
| Lot Size: | 49.60 x 193.60 (Feet) |
| Directions/Cross Streets: | Murray & Stanley Ave |
| Rooms: | 9 |
| Rooms +: | 2 |
| Bedrooms: | 3 |
| Bedrooms +: | 2 |
| Kitchens: | 1 |
| Family Room: | Y |
| Basement: | Finished, Sep Entrance |
| Approximatly Age: | 31-50 |
| Property Type: | Detached |
| Style: | 2-Storey |
| Exterior: | Vinyl Siding |
| Garage Type: | Attached |
| (Parking/)Drive: | Available |
| Drive Parking Spaces: | 5 |
| Pool: | Inground |
| Approximatly Age: | 31-50 |
| Approximatly Square Footage: | 2000-2500 |
| Fireplace/Stove: | Y |
| Heat Source: | Gas |
| Heat Type: | Forced Air |
| Central Air Conditioning: | Central Air |
| Sewers: | Sewers |
| Water: | Municipal |
$
%
Years
This calculator is for demonstration purposes only. Always consult a professional
financial advisor before making personal financial decisions.
| Although the information displayed is believed to be accurate, no warranties or representations are made of any kind. |
| REAL BROKER ONTARIO LTD. |
|
|

Dir:
1-866-382-2968
Bus:
416-548-7854
Fax:
416-981-7184
| Book Showing | Email a Friend |
Jump To:
At a Glance:
| Type: | Freehold - Detached |
| Area: | Niagara |
| Municipality: | Niagara Falls |
| Style: | 2-Storey |
| Lot Size: | 49.60 x 193.60(Feet) |
| Approximate Age: | 31-50 |
| Tax: | $2,397.53 |
| Beds: | 3+2 |
| Baths: | 3 |
| Fireplace: | Y |
| Pool: | Inground |
Locatin Map:
Payment Calculator:
- Color Examples
- Green
- Black and Gold
- Dark Navy Blue And Gold
- Cyan
- Black
- Purple
- Gray
- Blue and Black
- Orange and Black
- Red
- Magenta
- Gold
- Device Examples

