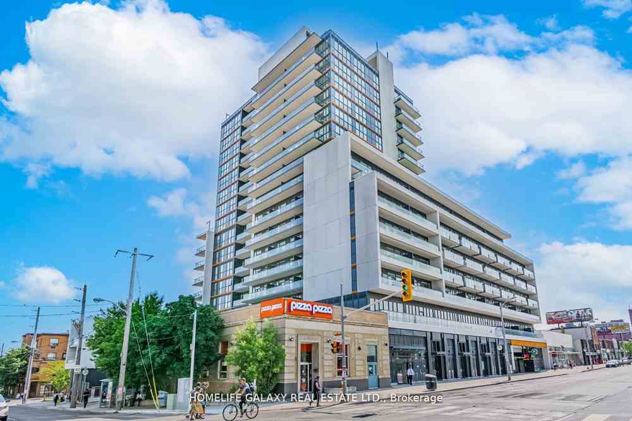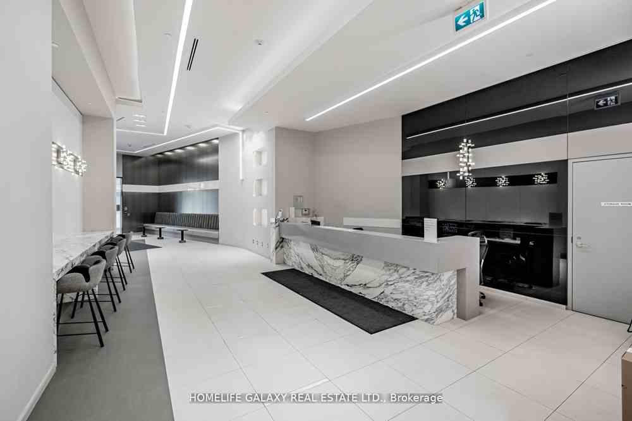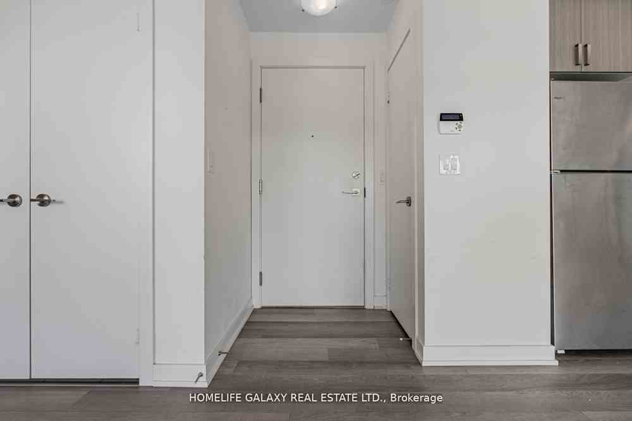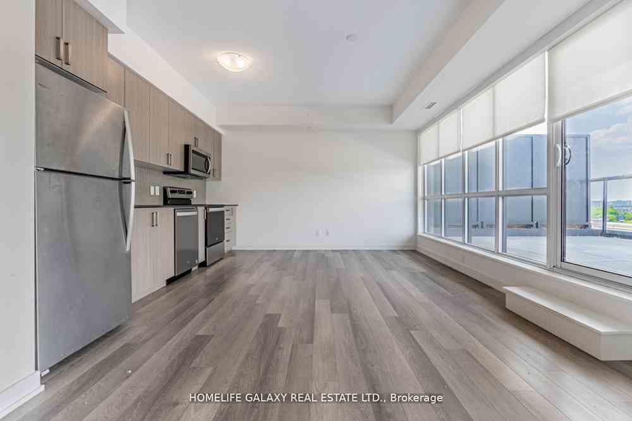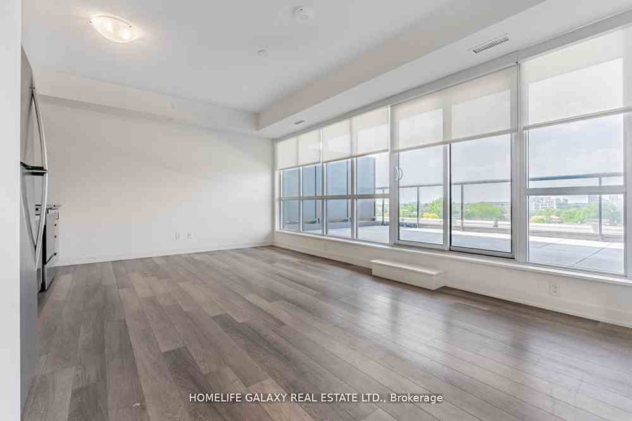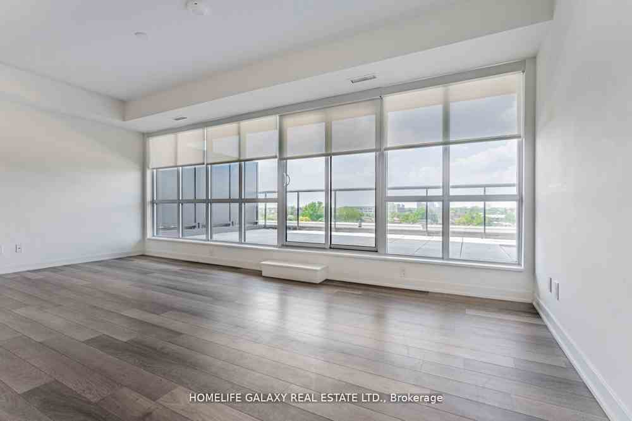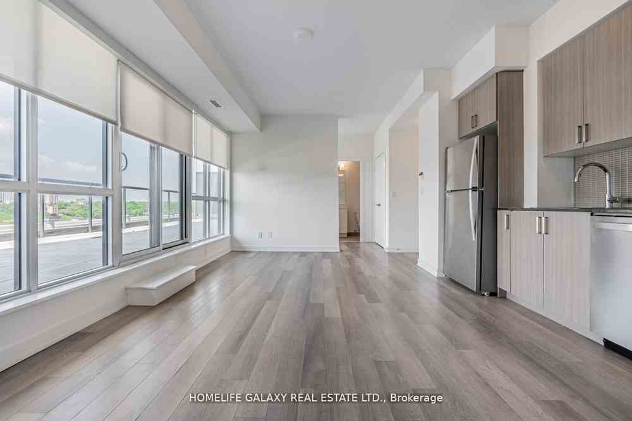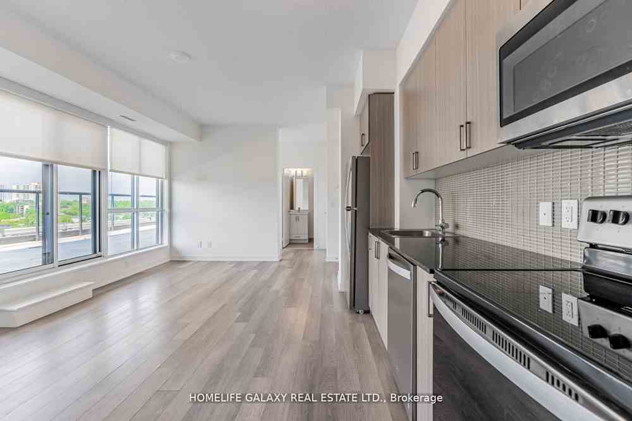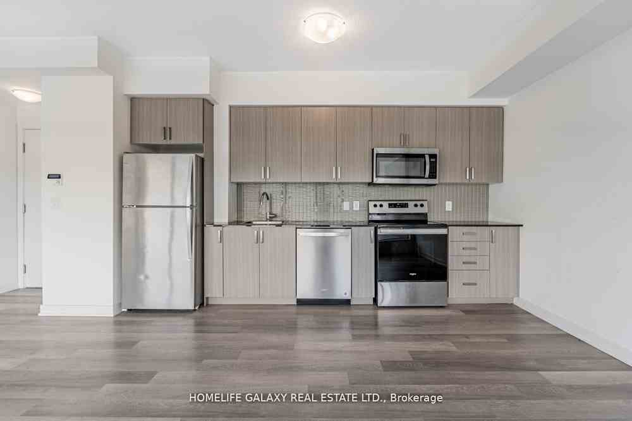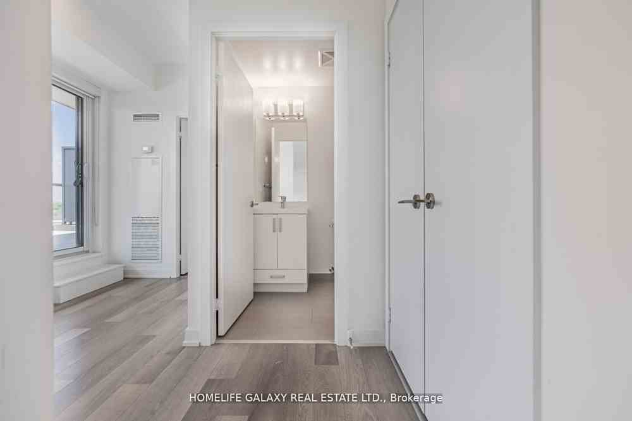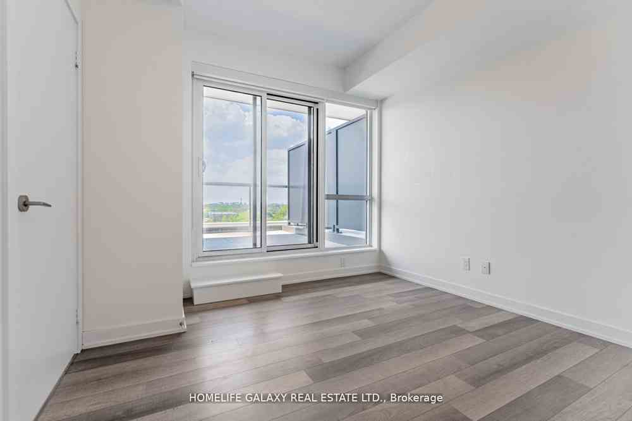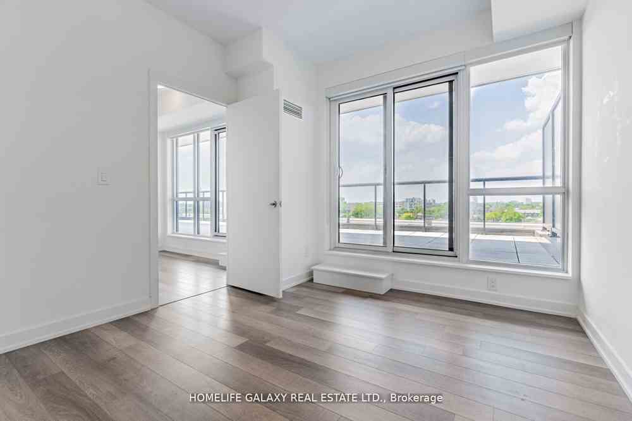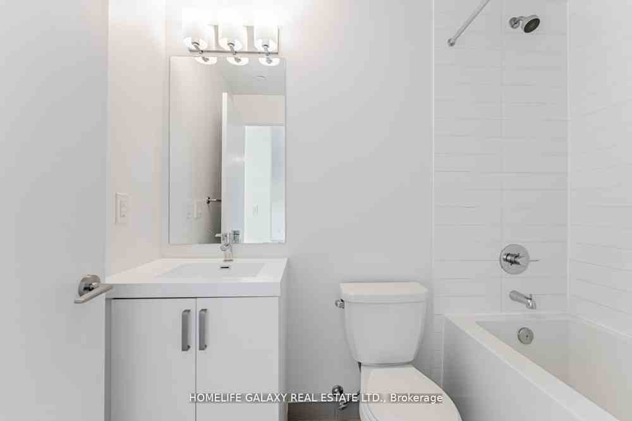$579,000
Available - For Sale
Listing ID: C8128002
1603 Eglinton West Ave , Unit 714, Toronto, M6E 0A1, Ontario
| Bright, Gorgeous & Packed With Upgrades! Welcome To This Beautiful One Bedroom + Den Spacious Suite At Midtown Condos By Empire Communities. This Unit Has Smooth Ceiling & Hardwood Floor Throughout. Walkout To More Than 400 Sqft Full Length Terrace With Amazing Views. Walk-Out To Panoramic Terrace From Any Room. Steps To The Future Oakwood Lrt Station. Full Amenities Including Bbq Area, Gym, Concierge Outdoor Rooftop Deck With Bbqs, Pet Wash Room, Bicycle Repair Room And Party Room. Includes Window Coverings. |
| Extras: All Existing Electrical Light Fixtures, Stainless Steel Fridge, Stove, Dishwasher, Microwave-Built In Fan, And Stackable Washer/Dryer. Walkout To More Than 400 Sqft Full Length Terrace With Amazing Views. |
| Price | $579,000 |
| Taxes: | $2135.94 |
| Maintenance Fee: | 507.55 |
| Address: | 1603 Eglinton West Ave , Unit 714, Toronto, M6E 0A1, Ontario |
| Province/State: | Ontario |
| Condo Corporation No | TSCC |
| Level | 7 |
| Unit No | 14 |
| Directions/Cross Streets: | Eglinton/ Oakwood |
| Rooms: | 4 |
| Rooms +: | 1 |
| Bedrooms: | 1 |
| Bedrooms +: | 1 |
| Kitchens: | 1 |
| Family Room: | N |
| Basement: | None |
| Approximatly Age: | 0-5 |
| Property Type: | Condo Apt |
| Style: | Apartment |
| Exterior: | Concrete |
| Garage Type: | None |
| Garage(/Parking)Space: | 0.00 |
| Drive Parking Spaces: | 0 |
| Park #1 | |
| Parking Type: | None |
| Exposure: | N |
| Balcony: | Terr |
| Locker: | None |
| Pet Permited: | Restrict |
| Approximatly Age: | 0-5 |
| Approximatly Square Footage: | 600-699 |
| Maintenance: | 507.55 |
| CAC Included: | Y |
| Common Elements Included: | Y |
| Heat Included: | Y |
| Condo Tax Included: | Y |
| Building Insurance Included: | Y |
| Fireplace/Stove: | N |
| Heat Source: | Gas |
| Heat Type: | Forced Air |
| Central Air Conditioning: | Central Air |
| Laundry Level: | Main |
$
%
Years
This calculator is for demonstration purposes only. Always consult a professional
financial advisor before making personal financial decisions.
| Although the information displayed is believed to be accurate, no warranties or representations are made of any kind. |
| HOMELIFE GALAXY REAL ESTATE LTD. |
|
|

Dir:
1-866-382-2968
Bus:
416-548-7854
Fax:
416-981-7184
| Book Showing | Email a Friend |
Jump To:
At a Glance:
| Type: | Condo - Condo Apt |
| Area: | Toronto |
| Municipality: | Toronto |
| Neighbourhood: | Oakwood Village |
| Style: | Apartment |
| Approximate Age: | 0-5 |
| Tax: | $2,135.94 |
| Maintenance Fee: | $507.55 |
| Beds: | 1+1 |
| Baths: | 1 |
| Fireplace: | N |
Locatin Map:
Payment Calculator:
- Color Examples
- Green
- Black and Gold
- Dark Navy Blue And Gold
- Cyan
- Black
- Purple
- Gray
- Blue and Black
- Orange and Black
- Red
- Magenta
- Gold
- Device Examples

