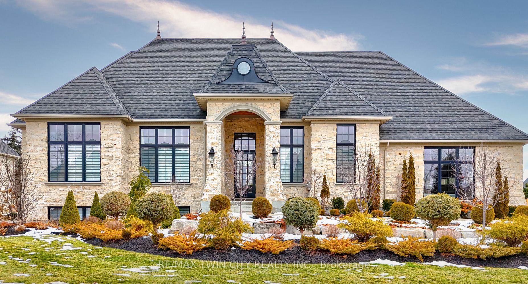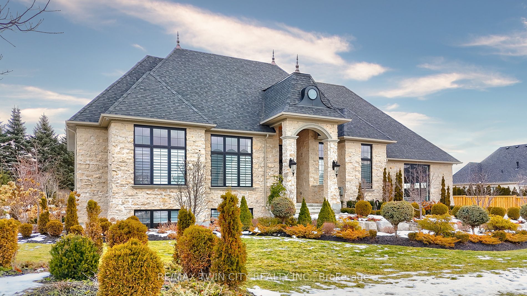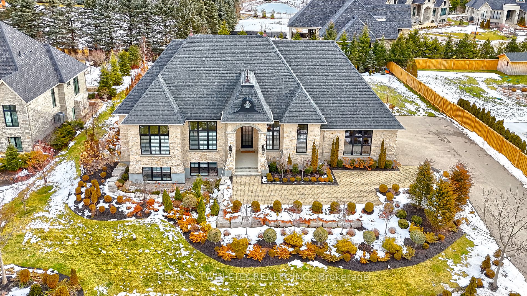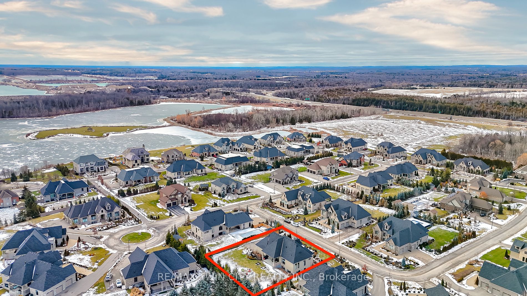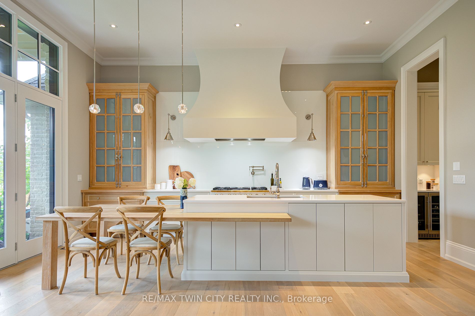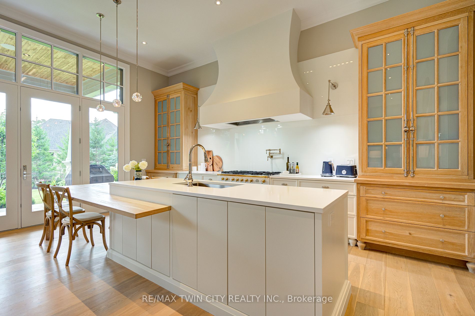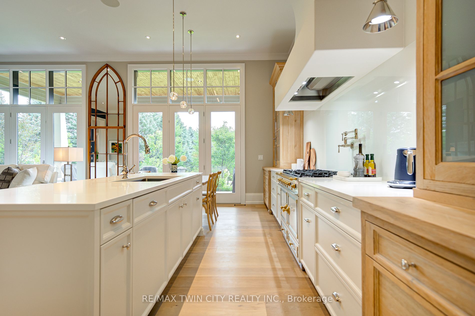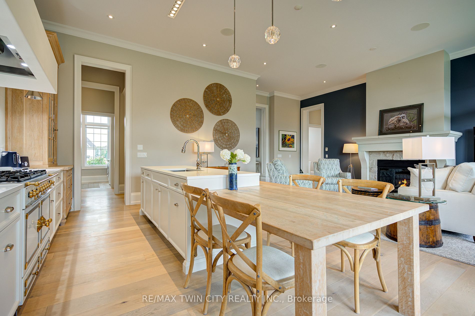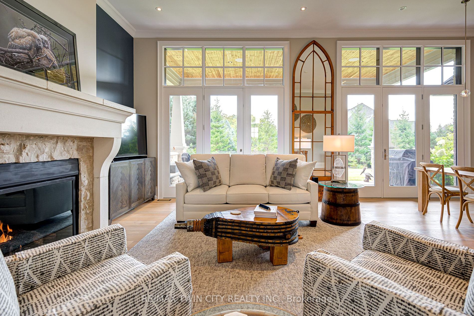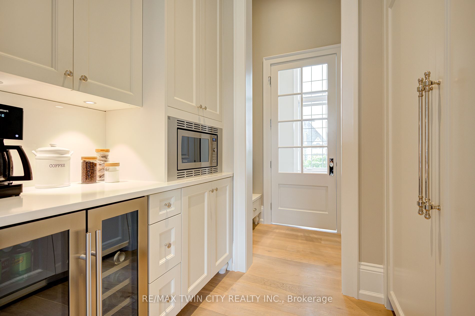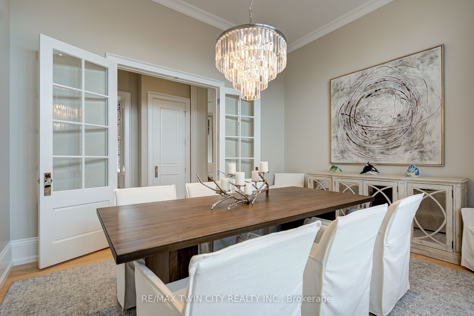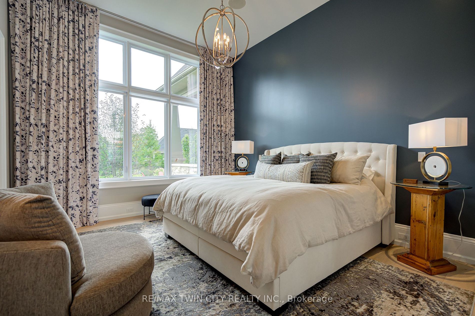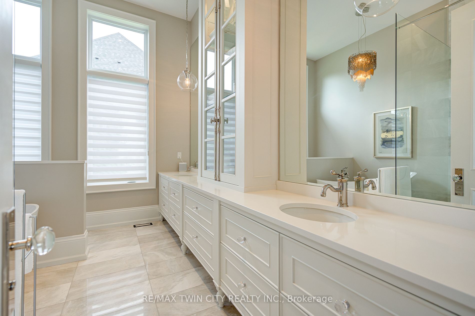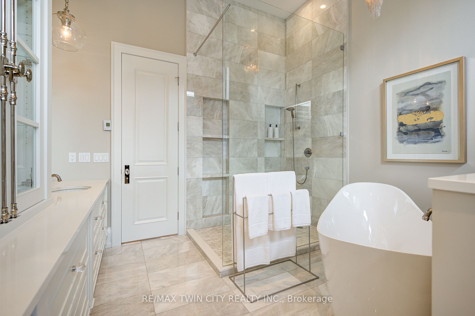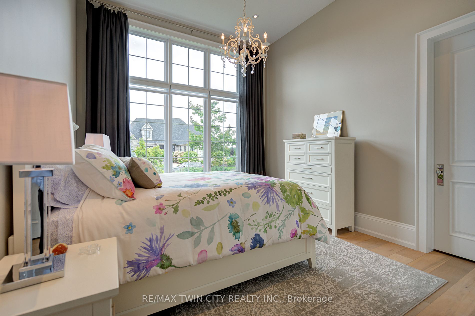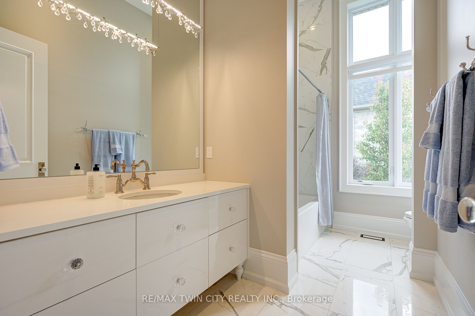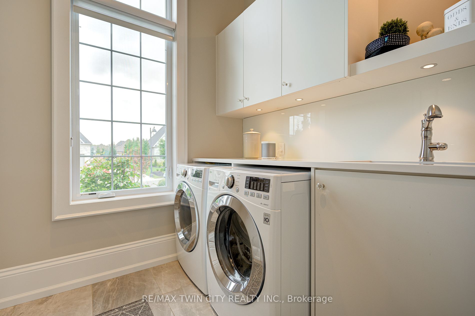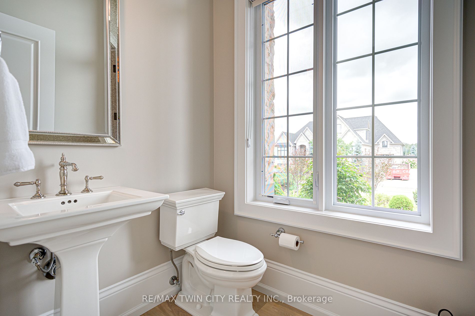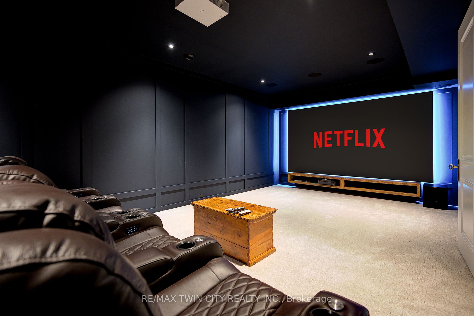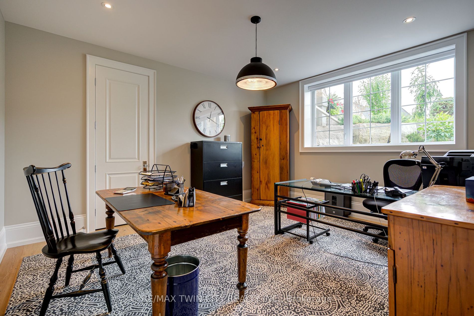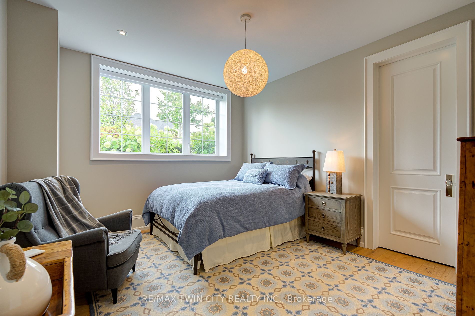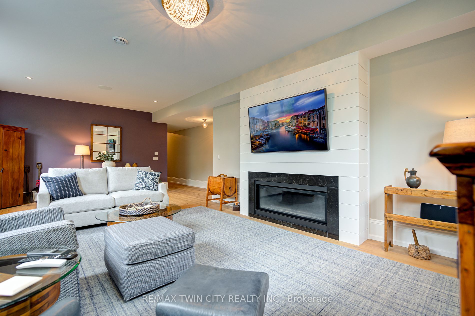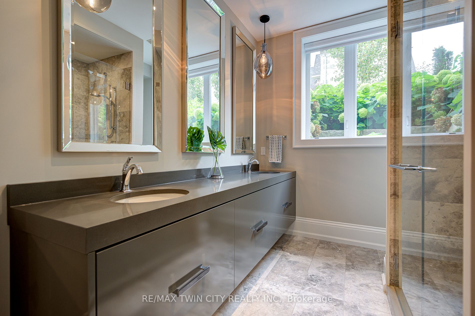$3,150,000
Available - For Sale
Listing ID: X8035652
34 Visser Dr , Unit 26, Puslinch, N0B 2J0, Ontario
| Comfort Meets Luxury! Located In The Exclusive Gated Community Of Heritage Lake Estates, This Executive Bungalow Was Built By Premier Builder Timberworx With No Detail Overlooked. As You Approach The 8 Car Driveway You Will Be Impressed By Extensive Hardscaping And Landscaping As Well As Superior Craftsmanship Evident In The Natural Stone And Multi-pitched Roof Construction. Heading Inside, You Will Find 12' Ceilings Throughout The Main Level And A Wall Of Patio Doors Filling The Open Concept Living Space With Natural Light. The Upscale Kitchen Features A 16+ Ft Quartz And White Oak Island, Panelled Thermador Fridge & Freezer, La Cornue Gas Range, And Contemporary European Cabinetry. Off The Kitchen Is A Butler's Pantry Leading To A Spacious Laundry Room Offering Direct Access To The 3 Car Garage. In The Living Room Enjoy A Limestone Surround Gas Fireplace, Or Spend Time Outside Under Your Covered Porch Complete With Built-in Speakers, Tv & Gas Fireplace Overlooking Your 1/2 Acre Lot. |
| Extras: Minutes From The 401 Yet Also Steps From A Private Lake With Walking Trails, This Prestigious Property Truly Has It All. |
| Price | $3,150,000 |
| Taxes: | $9618.01 |
| Address: | 34 Visser Dr , Unit 26, Puslinch, N0B 2J0, Ontario |
| Apt/Unit: | 26 |
| Lot Size: | 131.00 x 166.00 (Feet) |
| Acreage: | .50-1.99 |
| Directions/Cross Streets: | Wellington 34 To Heritage Lk |
| Rooms: | 5 |
| Rooms +: | 3 |
| Bedrooms: | 2 |
| Bedrooms +: | 2 |
| Kitchens: | 1 |
| Family Room: | Y |
| Basement: | Finished, Walk-Up |
| Property Type: | Detached |
| Style: | Bungalow |
| Exterior: | Brick, Stone |
| Garage Type: | Attached |
| (Parking/)Drive: | Pvt Double |
| Drive Parking Spaces: | 8 |
| Pool: | None |
| Approximatly Square Footage: | 2000-2500 |
| Fireplace/Stove: | Y |
| Heat Source: | Gas |
| Heat Type: | Forced Air |
| Central Air Conditioning: | Central Air |
| Laundry Level: | Main |
| Sewers: | Septic |
| Water: | Well |
$
%
Years
This calculator is for demonstration purposes only. Always consult a professional
financial advisor before making personal financial decisions.
| Although the information displayed is believed to be accurate, no warranties or representations are made of any kind. |
| RE/MAX TWIN CITY REALTY INC. |
|
|

Dir:
1-866-382-2968
Bus:
416-548-7854
Fax:
416-981-7184
| Virtual Tour | Book Showing | Email a Friend |
Jump To:
At a Glance:
| Type: | Freehold - Detached |
| Area: | Wellington |
| Municipality: | Puslinch |
| Neighbourhood: | Rural Puslinch |
| Style: | Bungalow |
| Lot Size: | 131.00 x 166.00(Feet) |
| Tax: | $9,618.01 |
| Beds: | 2+2 |
| Baths: | 3 |
| Fireplace: | Y |
| Pool: | None |
Locatin Map:
Payment Calculator:
- Color Examples
- Green
- Black and Gold
- Dark Navy Blue And Gold
- Cyan
- Black
- Purple
- Gray
- Blue and Black
- Orange and Black
- Red
- Magenta
- Gold
- Device Examples

