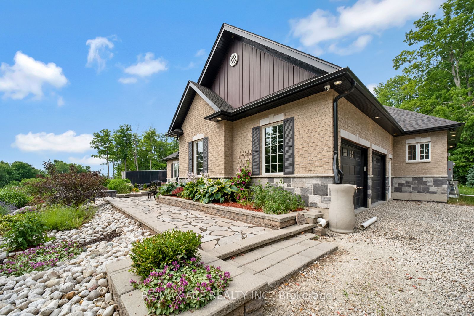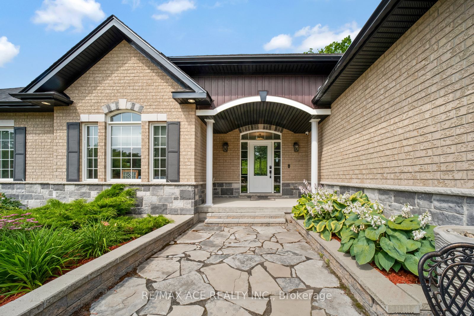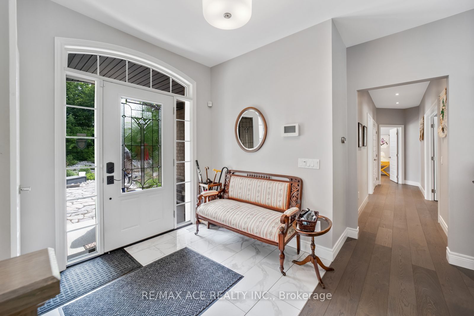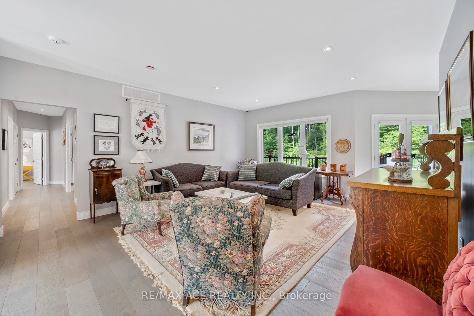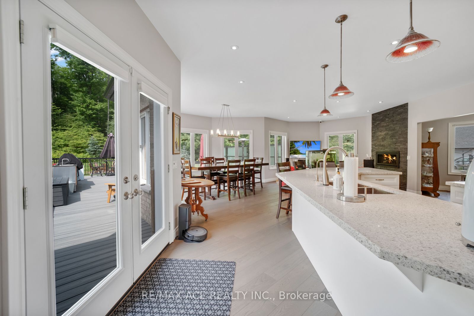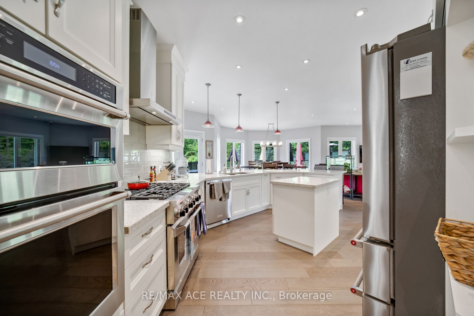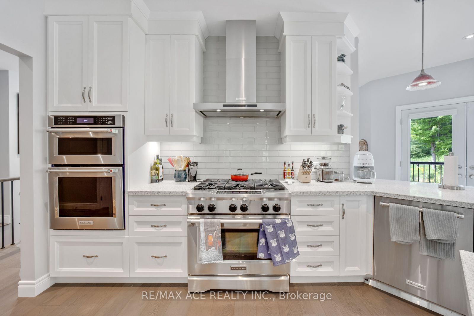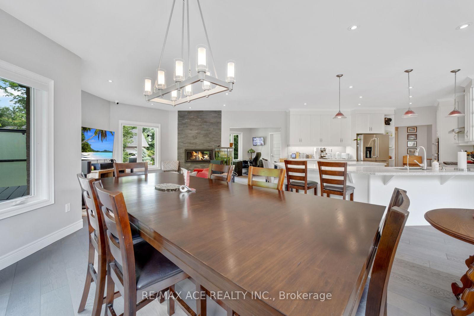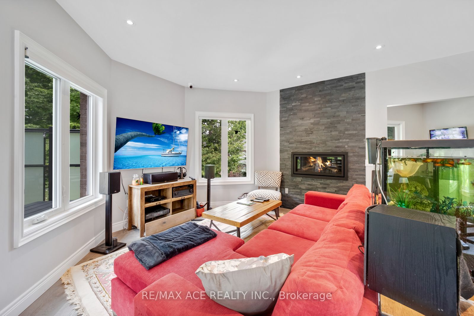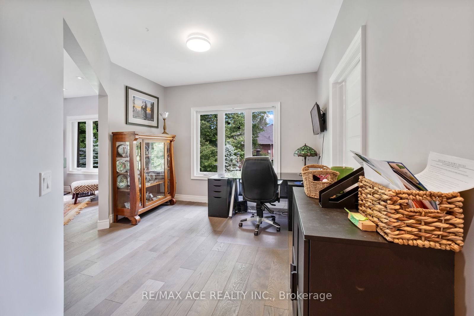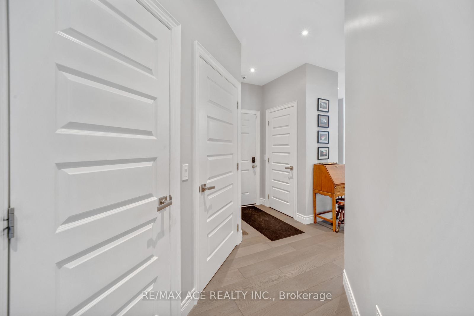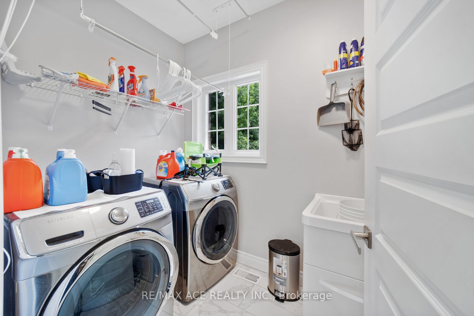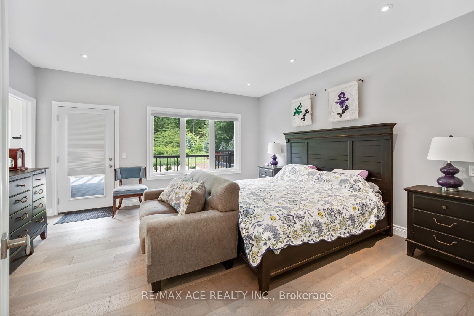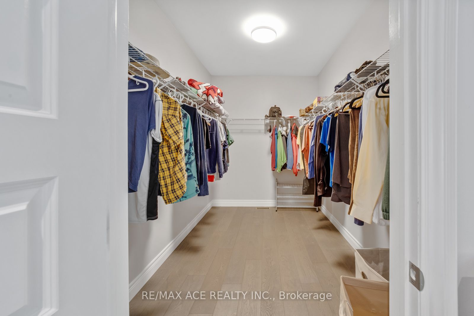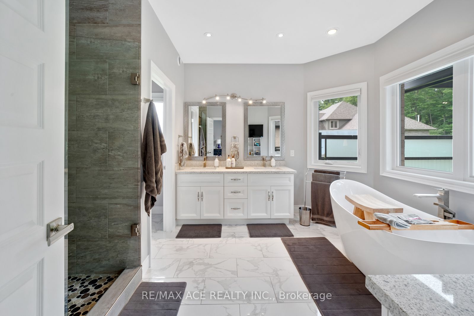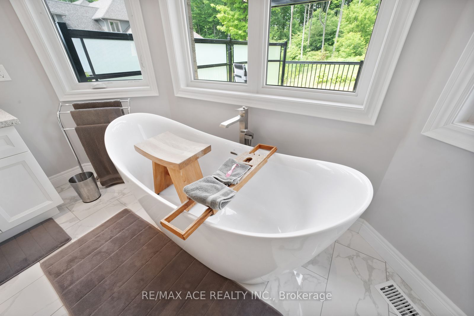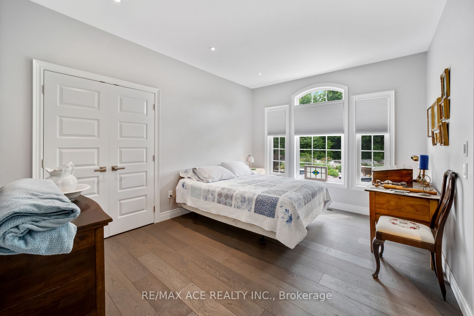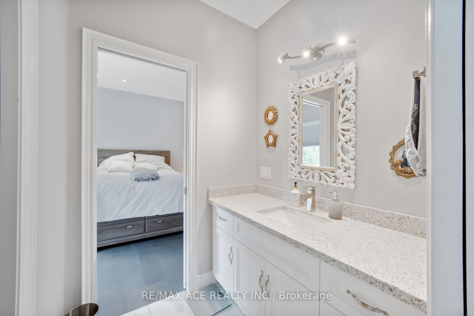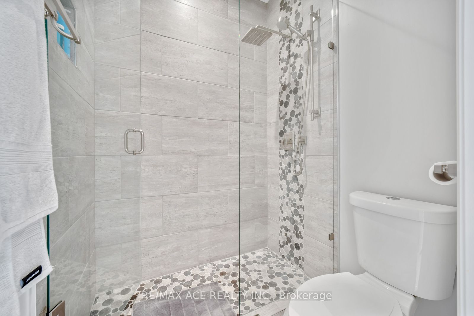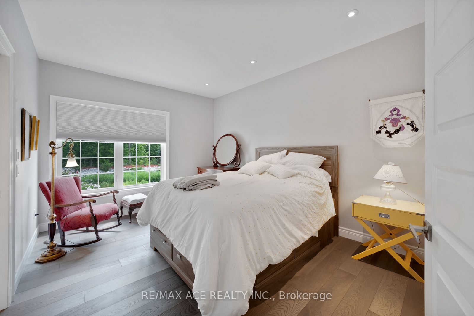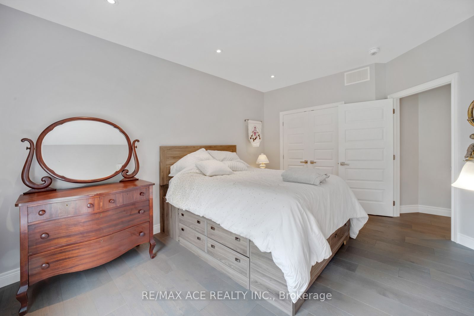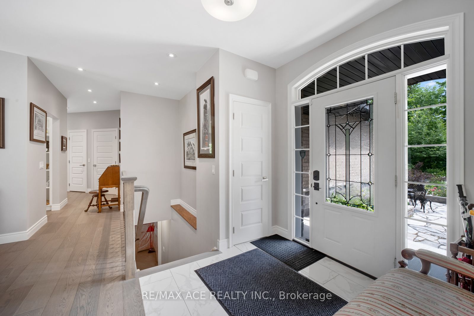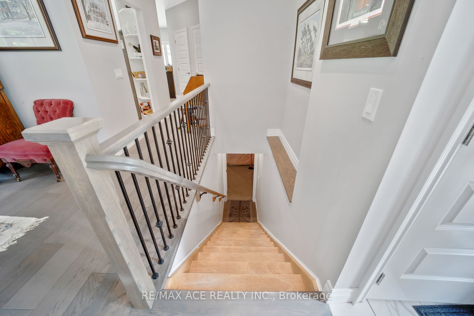$2,799,999
Available - For Sale
Listing ID: X7400386
10 Ashlea Lane , Melancthon, L0N 1S6, Ontario
| Absolutely Stunning Over 2500 Sqft Full Brick Custom Built Bungalow with Walkout Basement in a Quiet Neighbourhood. Only a Few Custom Built Homes in That Area. High End Appliances. Upgraded With Engineering Hardwood Floors. Open Concept Kitchen With Granite Top. Lots of Portlight with Large Windows to Brighten Up the Home. Walkout Basement with Lots of Space. Water Softener. Beautiful Garden with Sitting Area In Front of Home. Lots of Spruce Trees for Your Privacy. Spent Over $140k For the Largest Deck at the Back for Over 50 People, Can Be Used as A Party Area. Outdoor Natural Gas Connect with BBQ Grill with Fully Loaded Fridge. All Amazing Look, Outdoor Furniture & Umbrellas. Stone Underneath Deck Area. Extra Hydro Provided by Natural Gas Generator Built-In. Large Open Space with Amazing Grass Area in the Backyard to Host your Great Parties! |
| Extras: Fridge, Stove, Dishwasher, Washer & Dryer, Natural Gas Generator, Water Softener. |
| Price | $2,799,999 |
| Taxes: | $6434.00 |
| Address: | 10 Ashlea Lane , Melancthon, L0N 1S6, Ontario |
| Lot Size: | 144.95 x 542.22 (Feet) |
| Acreage: | .50-1.99 |
| Directions/Cross Streets: | Hwy 124/County Rd 17 |
| Rooms: | 6 |
| Bedrooms: | 3 |
| Bedrooms +: | |
| Kitchens: | 1 |
| Family Room: | Y |
| Basement: | Full, W/O |
| Approximatly Age: | 6-15 |
| Property Type: | Detached |
| Style: | Bungalow-Raised |
| Exterior: | Brick |
| Garage Type: | Attached |
| (Parking/)Drive: | Private |
| Drive Parking Spaces: | 4 |
| Pool: | None |
| Approximatly Age: | 6-15 |
| Approximatly Square Footage: | 2000-2500 |
| Property Features: | Park, School |
| Fireplace/Stove: | Y |
| Heat Source: | Gas |
| Heat Type: | Forced Air |
| Central Air Conditioning: | Central Air |
| Laundry Level: | Main |
| Sewers: | Septic |
| Water: | Well |
| Water Supply Types: | Drilled Well |
| Utilities-Cable: | A |
| Utilities-Hydro: | A |
| Utilities-Gas: | A |
| Utilities-Telephone: | A |
$
%
Years
This calculator is for demonstration purposes only. Always consult a professional
financial advisor before making personal financial decisions.
| Although the information displayed is believed to be accurate, no warranties or representations are made of any kind. |
| RE/MAX ACE REALTY INC. |
|
|

Dir:
1-866-382-2968
Bus:
416-548-7854
Fax:
416-981-7184
| Book Showing | Email a Friend |
Jump To:
At a Glance:
| Type: | Freehold - Detached |
| Area: | Dufferin |
| Municipality: | Melancthon |
| Neighbourhood: | Rural Melancthon |
| Style: | Bungalow-Raised |
| Lot Size: | 144.95 x 542.22(Feet) |
| Approximate Age: | 6-15 |
| Tax: | $6,434 |
| Beds: | 3 |
| Baths: | 3 |
| Fireplace: | Y |
| Pool: | None |
Locatin Map:
Payment Calculator:
- Color Examples
- Green
- Black and Gold
- Dark Navy Blue And Gold
- Cyan
- Black
- Purple
- Gray
- Blue and Black
- Orange and Black
- Red
- Magenta
- Gold
- Device Examples

