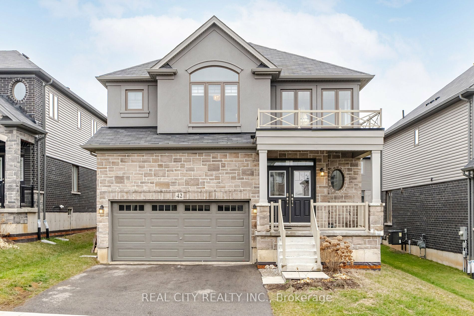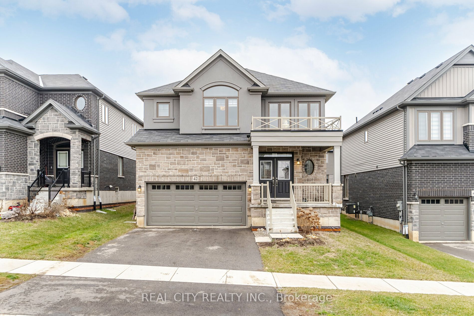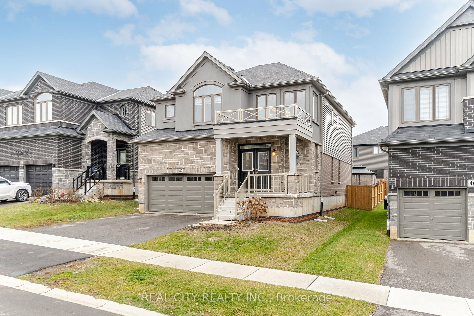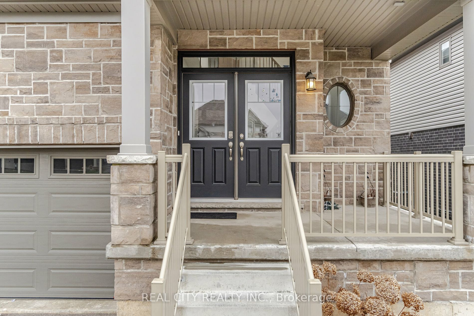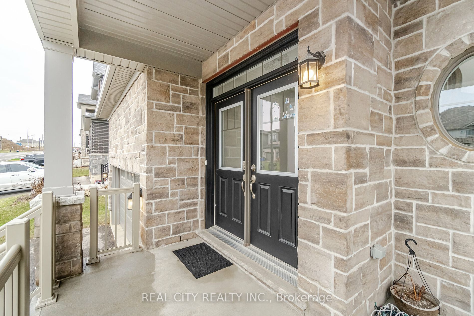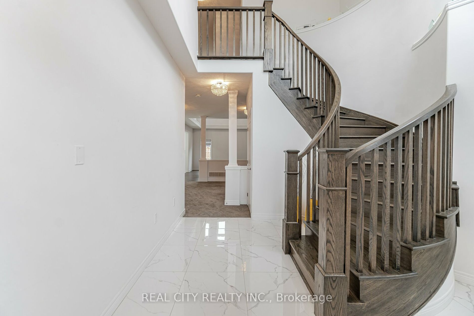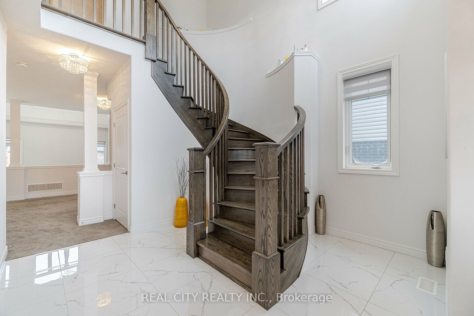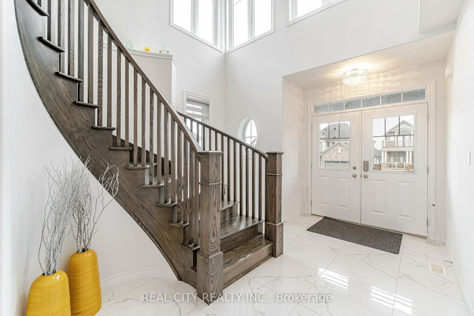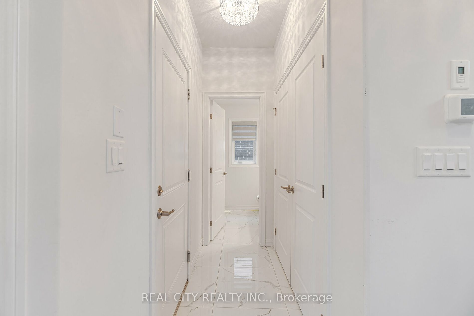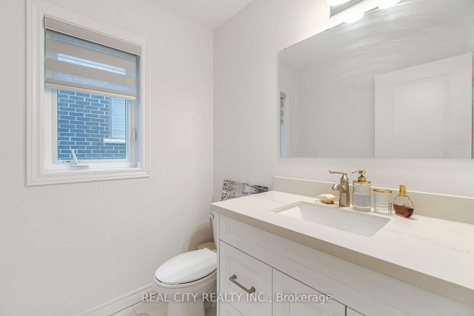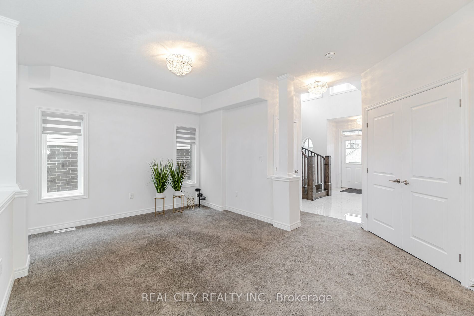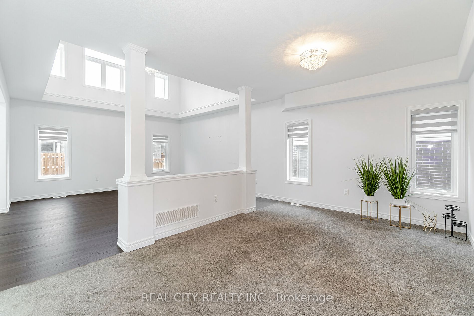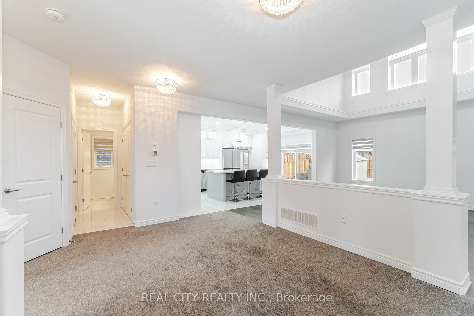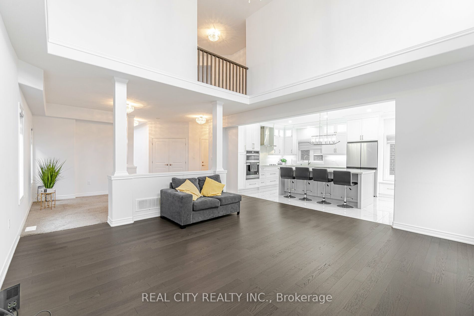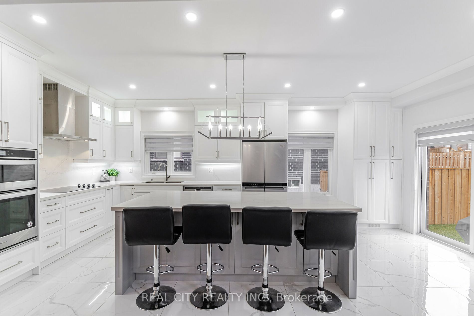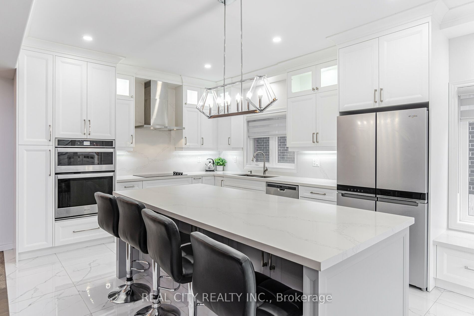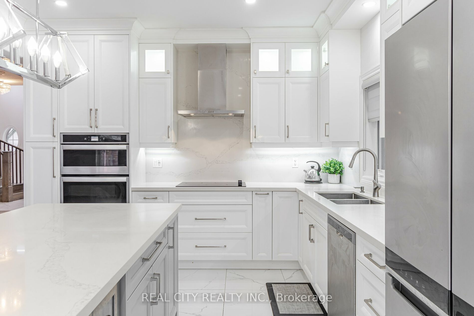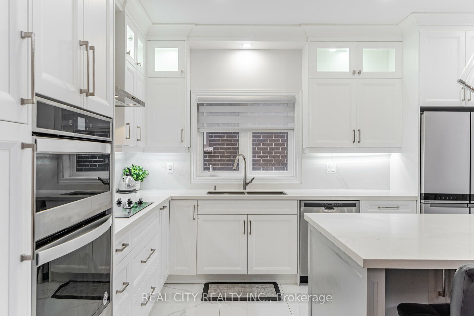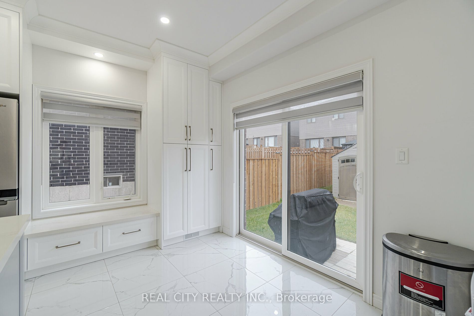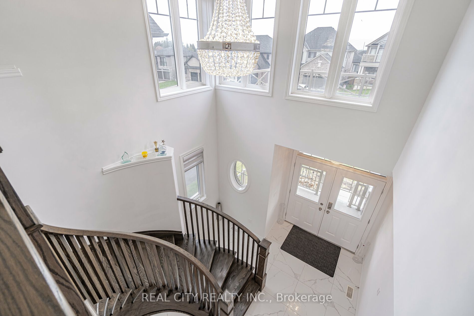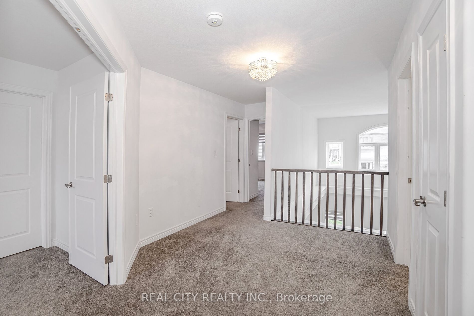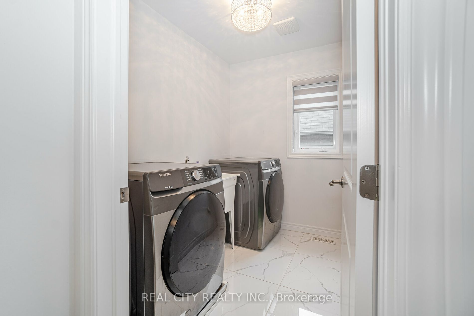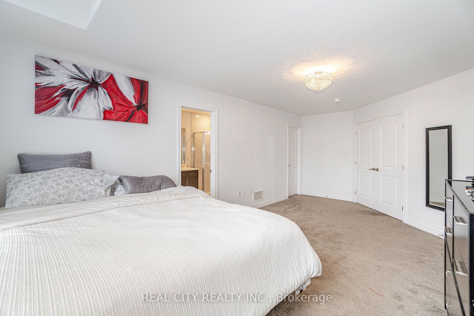$899,900
Available - For Sale
Listing ID: X7351000
42 Lydia Lane , Brant, N3L 0H5, Ontario
| This Beautiful Two Storey 2021 Losani Built Home with Lots of Upgrades is Located in The Charming Town of Paris and Just Steps from The Grand River! On The Main Level is an Open Concept Kitchen with Lots of Cabinetry, Granite Counters and Breakfast Area That Opens onto A Large Great Room Perfect for Hosting Guests. Located On the Second Floor Are Three Good Size Bedrooms, Two Full Bathrooms and A Laundry Room. The Primary Bedroom Comes with a 4 Pc Ensuite Bathroom & Walk In Closet. This Luxurious Home Is Flooded with Natural Lights. The Basement of This Home is a Blank Slate Waiting for Your Finishing Touches. Close To Hwy 403, Schools, Shopping & Trails. Come Check Out This Stunning Home. |
| Price | $899,900 |
| Taxes: | $5237.00 |
| Assessment: | $495000 |
| Assessment Year: | 2023 |
| Address: | 42 Lydia Lane , Brant, N3L 0H5, Ontario |
| Lot Size: | 42.65 x 104.90 (Feet) |
| Directions/Cross Streets: | Rest Acres Rd Power Line Road |
| Rooms: | 7 |
| Bedrooms: | 3 |
| Bedrooms +: | |
| Kitchens: | 1 |
| Family Room: | Y |
| Basement: | Unfinished |
| Approximatly Age: | 0-5 |
| Property Type: | Detached |
| Style: | 2-Storey |
| Exterior: | Brick Front |
| Garage Type: | Attached |
| (Parking/)Drive: | Private |
| Drive Parking Spaces: | 2 |
| Pool: | None |
| Approximatly Age: | 0-5 |
| Approximatly Square Footage: | 2500-3000 |
| Fireplace/Stove: | N |
| Heat Source: | Gas |
| Heat Type: | Forced Air |
| Central Air Conditioning: | Central Air |
| Laundry Level: | Upper |
| Sewers: | Sewers |
| Water: | Municipal |
$
%
Years
This calculator is for demonstration purposes only. Always consult a professional
financial advisor before making personal financial decisions.
| Although the information displayed is believed to be accurate, no warranties or representations are made of any kind. |
| REAL CITY REALTY INC. |
|
|

Dir:
1-866-382-2968
Bus:
416-548-7854
Fax:
416-981-7184
| Virtual Tour | Book Showing | Email a Friend |
Jump To:
At a Glance:
| Type: | Freehold - Detached |
| Area: | Brant |
| Municipality: | Brant |
| Neighbourhood: | Paris |
| Style: | 2-Storey |
| Lot Size: | 42.65 x 104.90(Feet) |
| Approximate Age: | 0-5 |
| Tax: | $5,237 |
| Beds: | 3 |
| Baths: | 3 |
| Fireplace: | N |
| Pool: | None |
Locatin Map:
Payment Calculator:
- Color Examples
- Green
- Black and Gold
- Dark Navy Blue And Gold
- Cyan
- Black
- Purple
- Gray
- Blue and Black
- Orange and Black
- Red
- Magenta
- Gold
- Device Examples

