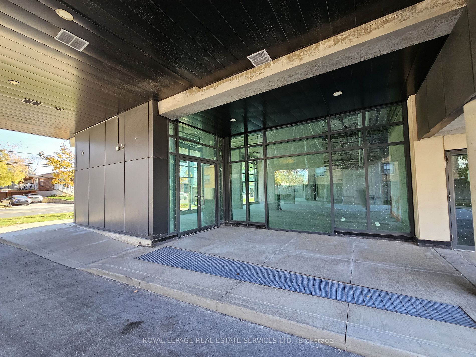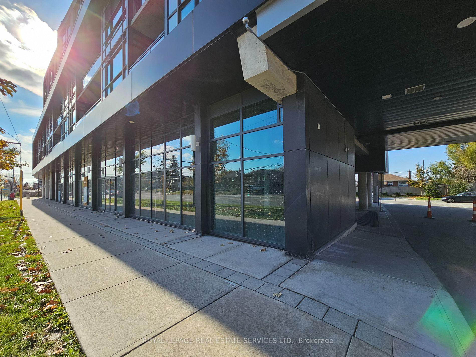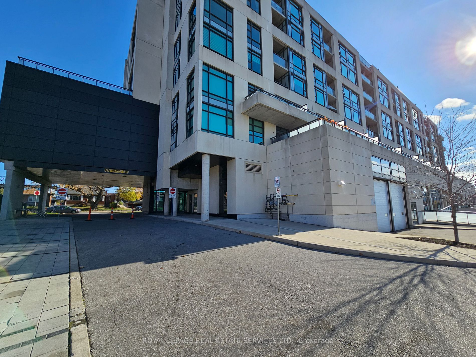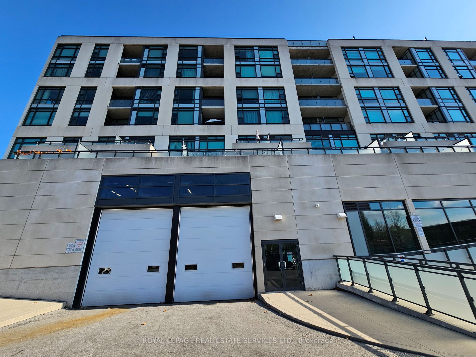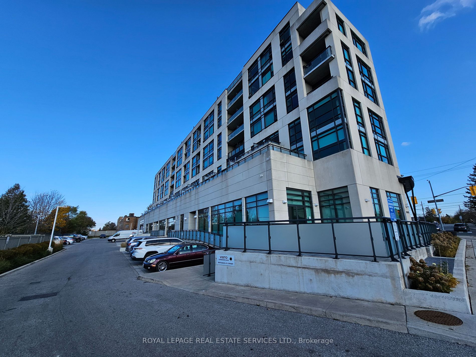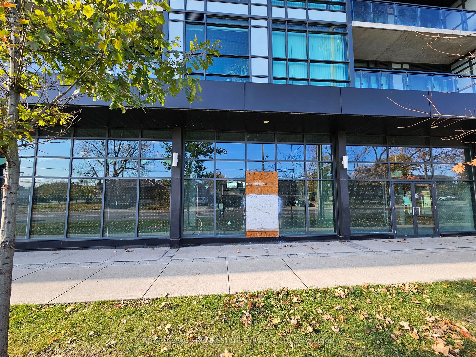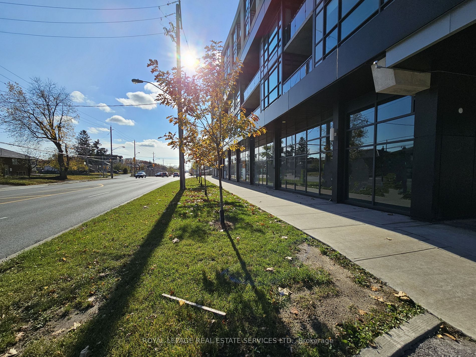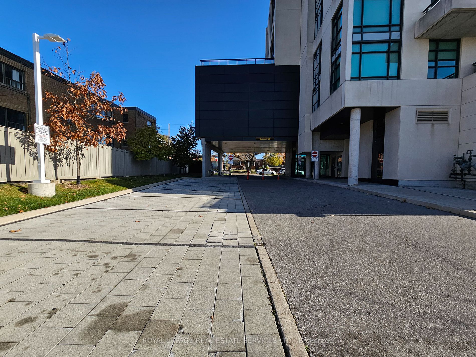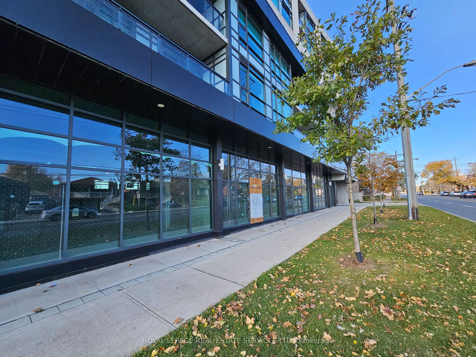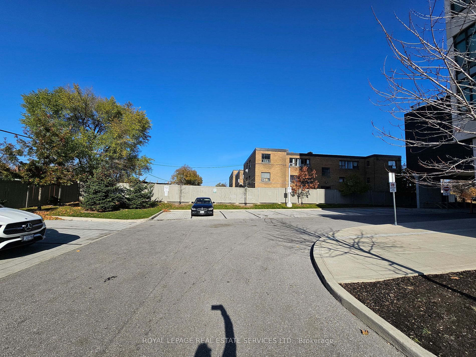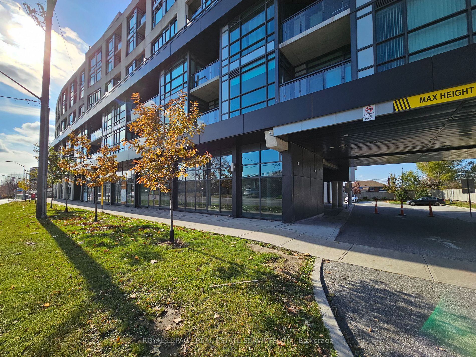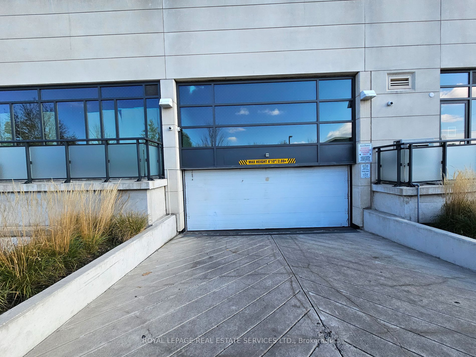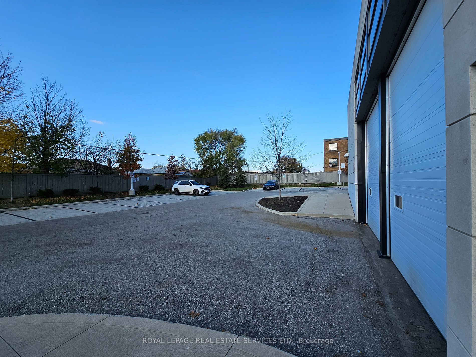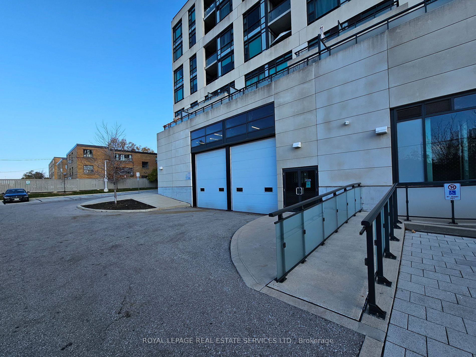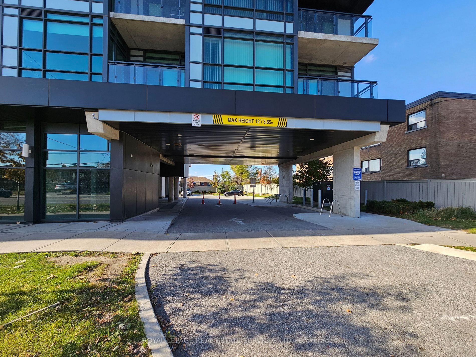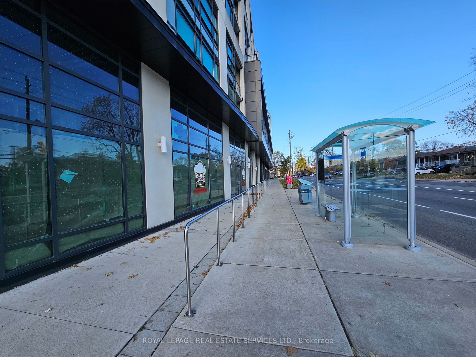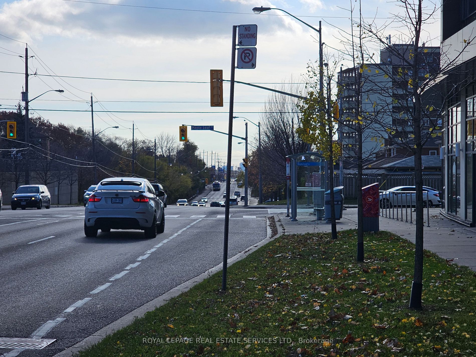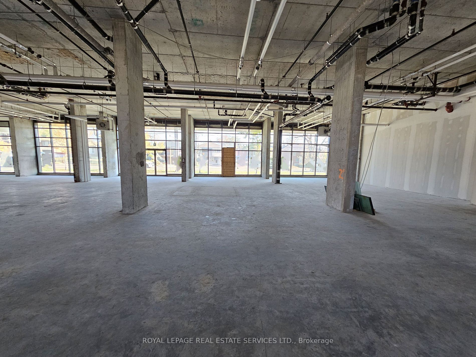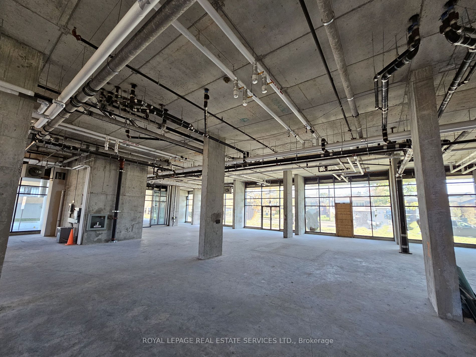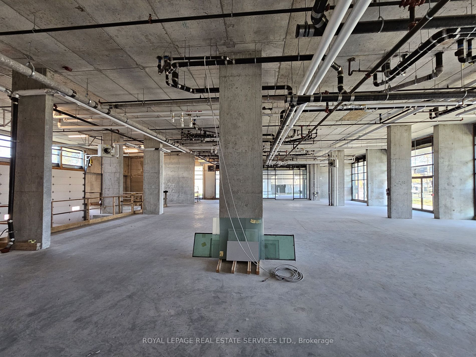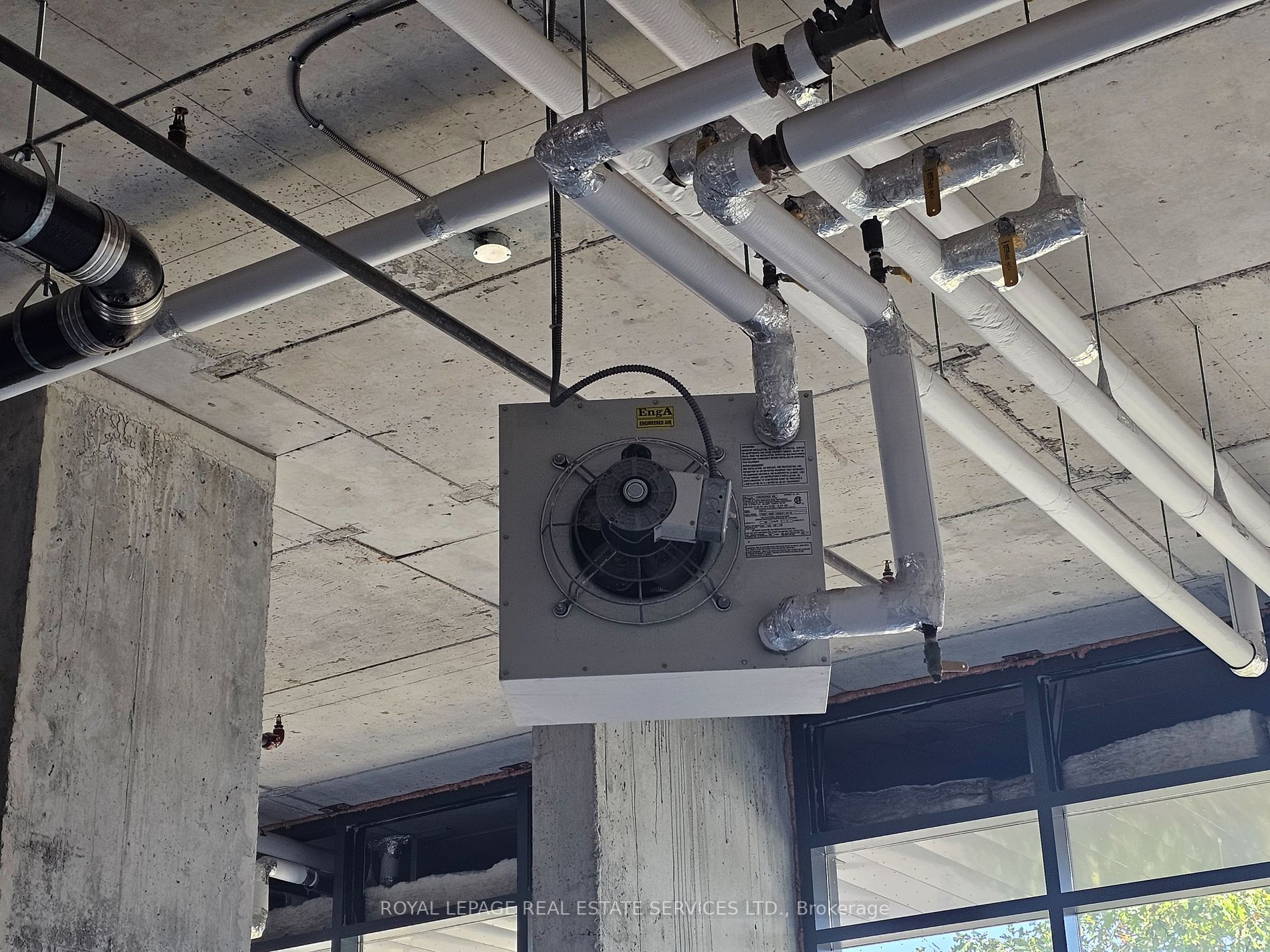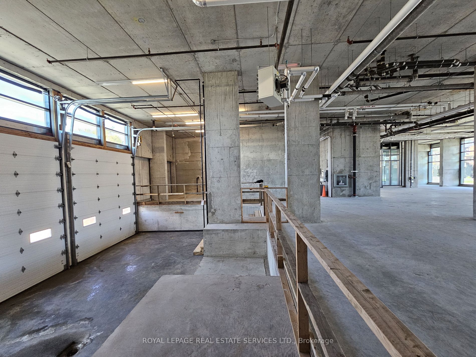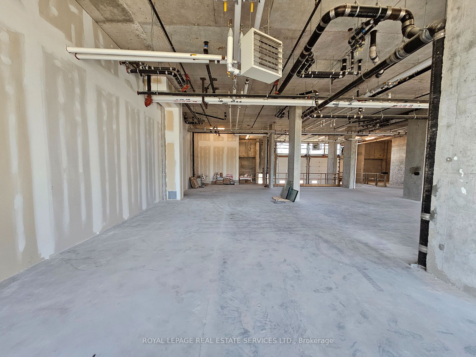$2,500,000
Available - For Sale
Listing ID: W7299676
2522 Keele St , Unit 1-4, Toronto, M6L 2N8, Ontario
| Great opportunity to own a new 4 commercial condo unit located in a prime area, with direct exposure to Keele St. The location is close to multiple Highways, and Humber Valley Hospital. There is direct access to 2 Drive-in-Doors leading to truck-level docks. Great exposure and high-traffic area. New units, that can be improved as required. Unit access from front and rear. Ideal for Professional Offices, Grocery store business, or other Retail uses, subject to city and condo approval. The buyer will receive the approved city permit allowing for the construction of a grocery store, encompassing mechanical, structural, plumbing, and construction plans. This offers considerable cost savings for the buyer, given that the seller has made a significant investment of time and money in acquiring the required drawings and permits. TTC at the door. Status certificate available on request. |
| Extras: The Unit Entails Two Underground parking and three lockers/storage units. There is direct access to 2 Drive In Doors leading to truck-level docks. Shaft available for lift. |
| Price | $2,500,000 |
| Taxes: | $70585.00 |
| Tax Type: | Annual |
| Occupancy by: | Vacant |
| Address: | 2522 Keele St , Unit 1-4, Toronto, M6L 2N8, Ontario |
| Apt/Unit: | 1-4 |
| Postal Code: | M6L 2N8 |
| Province/State: | Ontario |
| Directions/Cross Streets: | Keele St And Maple Leaf Drive |
| Category: | Retail |
| Building Percentage: | N |
| Total Area: | 5764.00 |
| Total Area Code: | Sq Ft |
| Retail Area: | 100 |
| Retail Area Code: | % |
| Area Influences: | Major Highway Public Transit |
| Business/Building Name: | Visto Condominiums |
| Financial Statement: | N |
| Chattels: | N |
| Franchise: | N |
| Employees #: | 0 |
| Seats: | 0 |
| LLBO: | N |
| Sprinklers: | Y |
| # Trailer Parking Spots: | 0 |
| Outside Storage: | N |
| Rail: | N |
| Crane: | N |
| Soil Test: | N |
| Volts: | 120 |
| Heat Type: | Gas Forced Air Closd |
| Central Air Conditioning: | N |
| Elevator Lift: | None |
| Sewers: | San+Storm |
| Water: | Municipal |
$
%
Years
This calculator is for demonstration purposes only. Always consult a professional
financial advisor before making personal financial decisions.
| Although the information displayed is believed to be accurate, no warranties or representations are made of any kind. |
| ROYAL LEPAGE REAL ESTATE SERVICES LTD. |
|
|

Dir:
1-866-382-2968
Bus:
416-548-7854
Fax:
416-981-7184
| Book Showing | Email a Friend |
Jump To:
At a Glance:
| Type: | Com - Commercial/Retail |
| Area: | Toronto |
| Municipality: | Toronto |
| Neighbourhood: | Maple Leaf |
| Tax: | $70,585 |
Locatin Map:
Payment Calculator:
- Color Examples
- Green
- Black and Gold
- Dark Navy Blue And Gold
- Cyan
- Black
- Purple
- Gray
- Blue and Black
- Orange and Black
- Red
- Magenta
- Gold
- Device Examples

