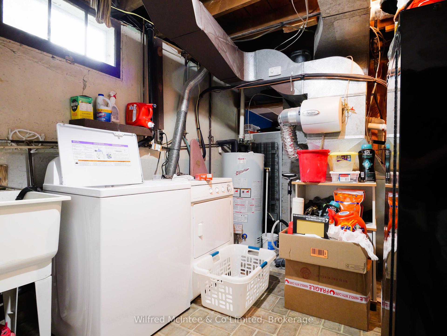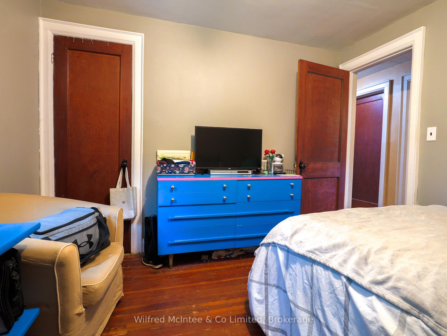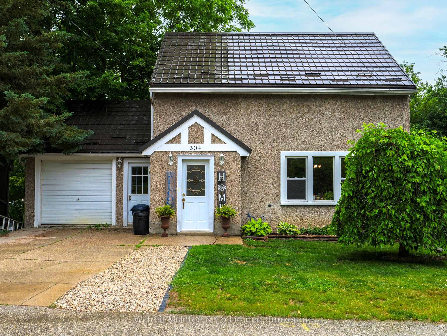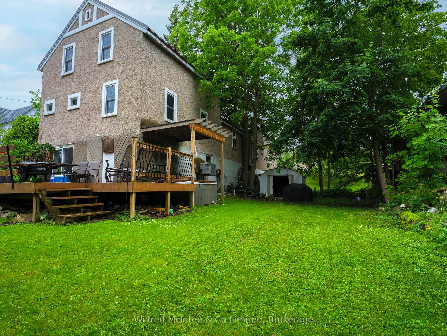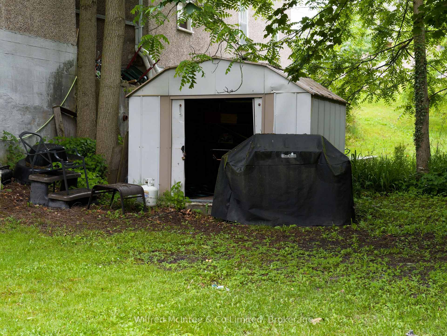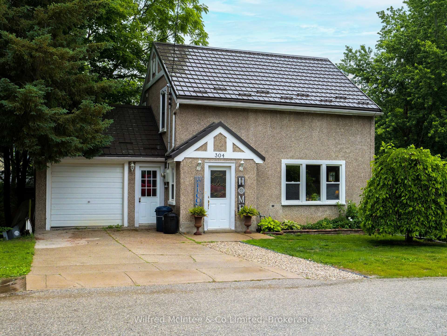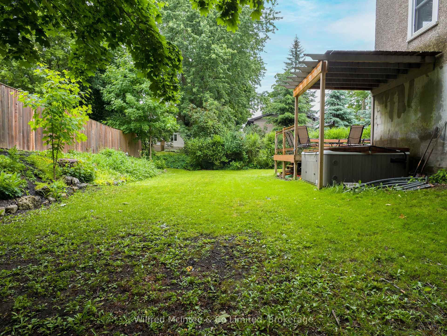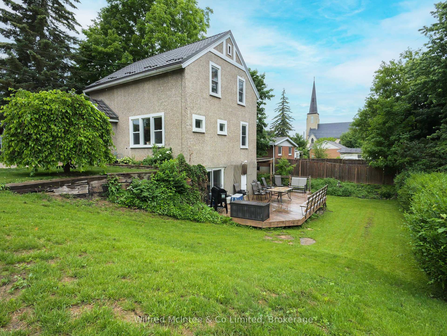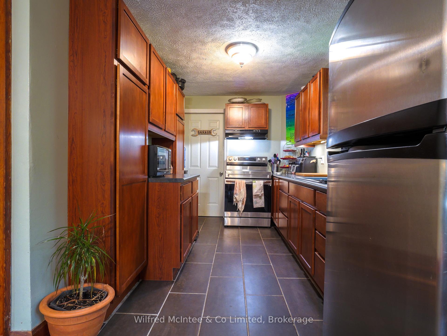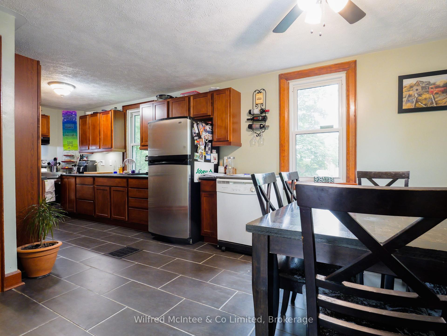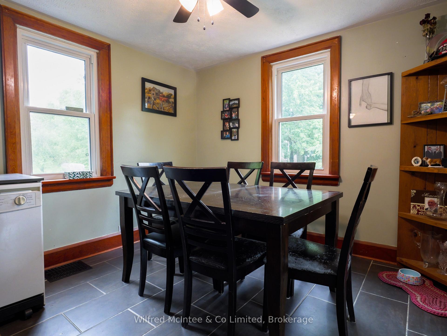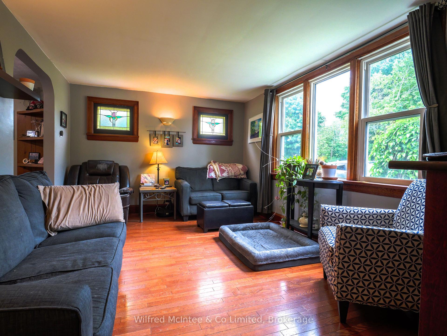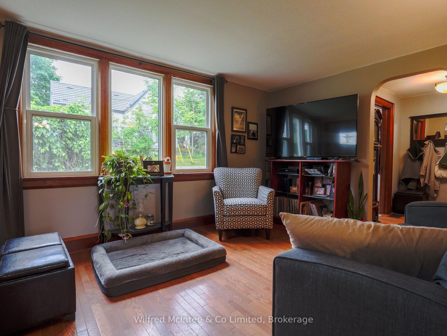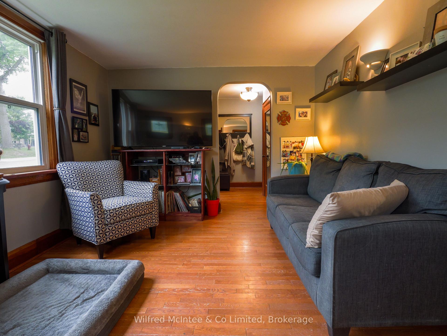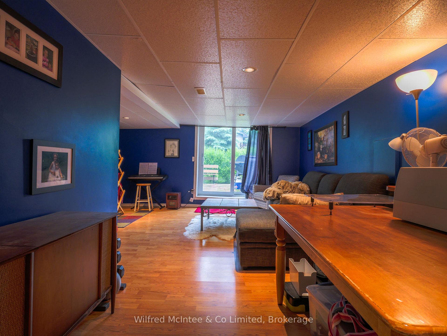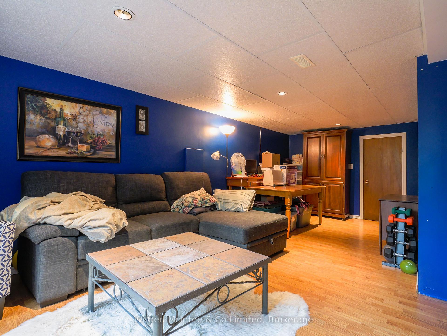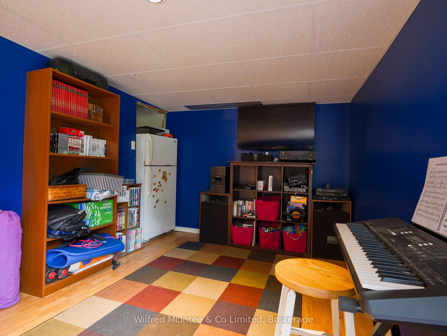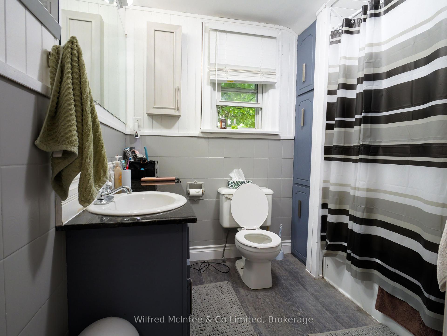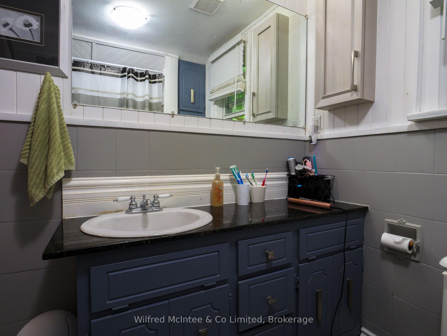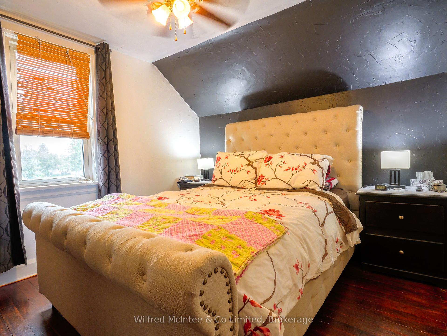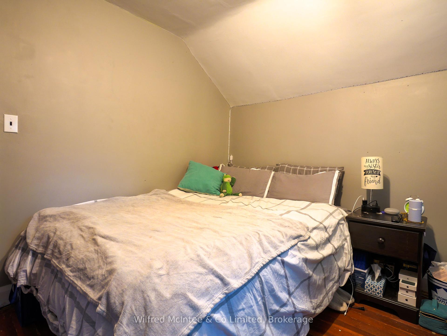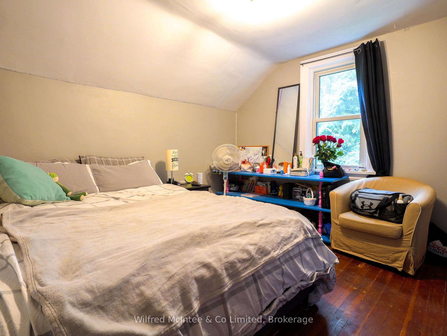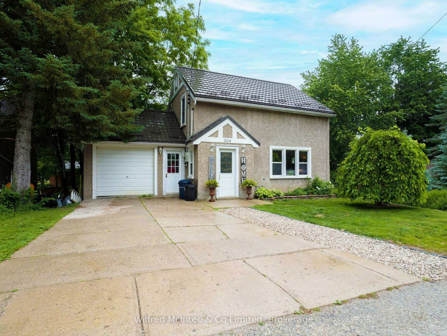Previous Next 1 2 3 4 5 6 7 8 9 10 11 12 13 14 15 16 17 18 19 20 21 22 23 24 25 26 27
Washroom Type
No. of Pieces
Level
Washroom Type 1
2
Washroom Type 2
4
Washroom Type 3
0
Washroom Type 4
0
Washroom Type 5
0
Washroom Type 6
2
Washroom Type 7
4
Washroom Type 8
0
Washroom Type 9
0
Washroom Type 10
0
Washroom Type 11
2
Washroom Type 12
4
Washroom Type 13
0
Washroom Type 14
0
Washroom Type 15
0
Property Type:
Detached
Style:
1 1/2 Storey
Exterior:
Stucco (Plaster)
Garage Type:
Attached
Drive Parking Spaces:
2
Pool:
None
Other Structures:
Garden Shed
Approximatly Square Footage:
1100-1500
Property Features:
Place Of Wor
CAC Included:
N
Water Included:
N
Cabel TV Included:
N
Common Elements Included:
N
Heat Included:
N
Parking Included:
N
Condo Tax Included:
N
Building Insurance Included:
N
Fireplace/Stove:
N
Heat Type:
Forced Air
Central Air Conditioning:
Central Air
Central Vac:
N
Laundry Level:
Syste
Ensuite Laundry:
F
Sewers:
Sewer
Utilities-Cable:
Y
Utilities-Hydro:
Y
Schools 2 public & 4 Catholic schools serve this home.
Percent Down:
5
10
15
20
25
10
10
15
20
25
15
10
15
20
25
20
10
15
20
25
Down Payment
$22,450
$44,900
$67,350
$89,800
First Mortgage
$426,550
$404,100
$381,650
$359,200
CMHC/GE
$17,062
$12,527.1
$10,686.2
$0
Total Financing
$443,612
$416,627.1
$392,336.2
$359,200
Monthly P&I
$2,189.15
$2,055.98
$1,936.11
$1,772.59
Expenses
$0
$0
$0
$0
Total Payment
$2,189.15
$2,055.98
$1,936.11
$1,772.59
Income Required
$82,092.94
$77,099.23
$72,604.06
$66,472.01
This chart is for demonstration purposes only. Always consult a professional financial
advisor before making personal financial decisions.
Although the information displayed is believed to be accurate, no warranties or representations are made of any kind.
Wilfred McIntee & Co Limited
Jump To:
--Please select an Item--
Description
General Details
Room & Interior
Exterior
Utilities
<option value='6'> Walk Score</option>
<option value='7'>Street View</option>
<option value='9'>Map and Direction</option>
<option value='10'>Book Showing</option>
Email Friend
View Slide Show
<option value='14'>View All Photos</option>>
<option value='19'>Affordability Chart</option>
<option value='20'>Mortgage Calculator</option>
<option value='21'>Add To Compare List</option>
Private Website
<option value='23'>Print This Page</option>
Type:
Freehold - Detached
Area:
Bruce
Municipality:
Brockton
Neighbourhood:
Dufferin Grove
Style:
1 1/2 Storey
Lot Size:
x 64.25(Feet)
Approximate Age:
Tax:
$2,629.74
Maintenance Fee:
$0
Beds:
3
Baths:
2
Garage:
0
Fireplace:
N
Air Conditioning:
Pool:
None
Listing added to compare list, click
here
to view comparison
chart.
Listing added to your favorite list




