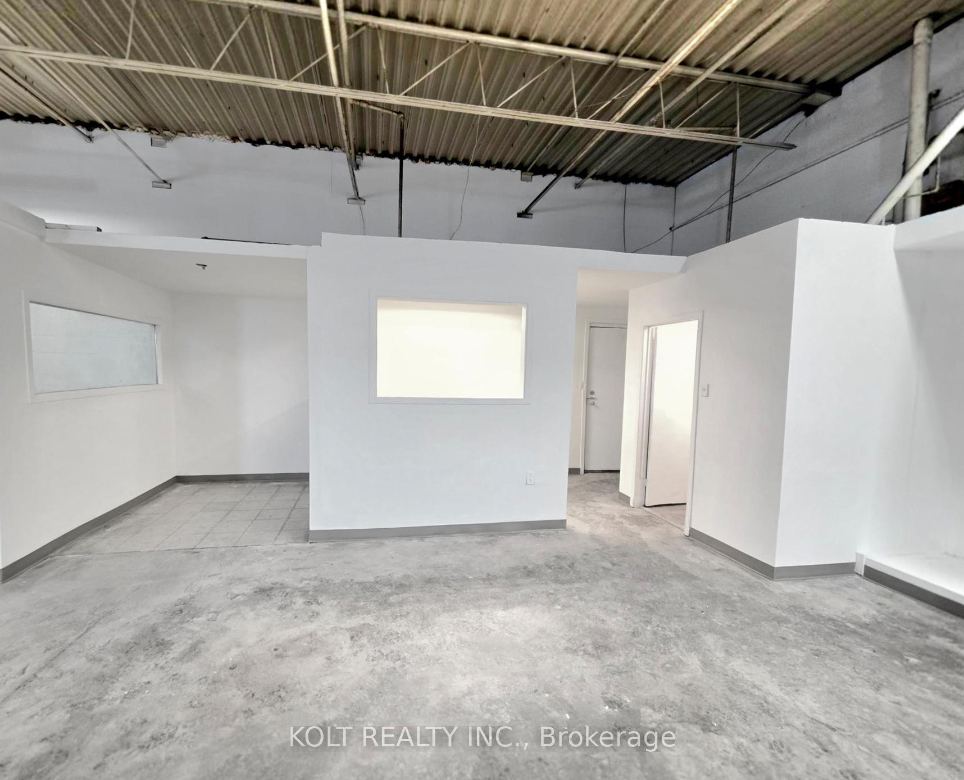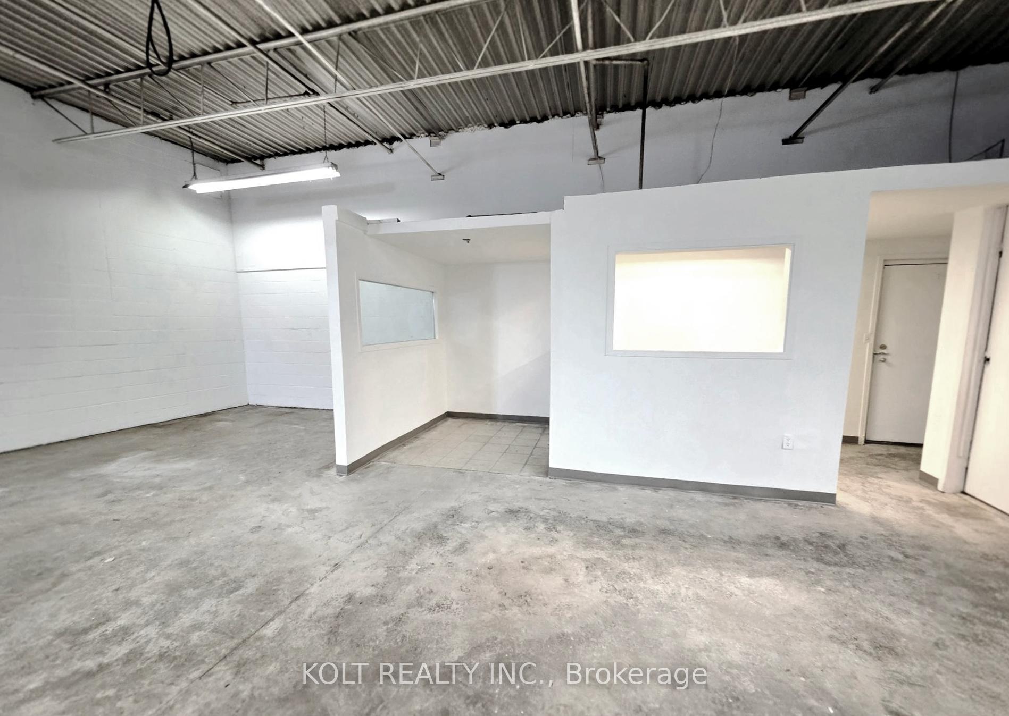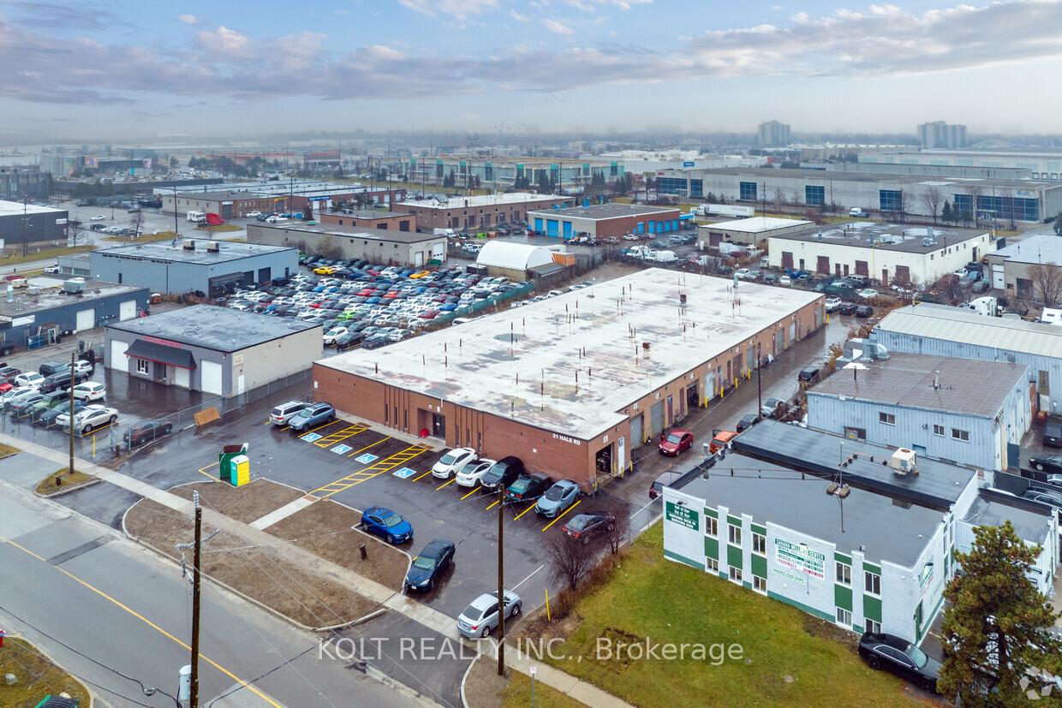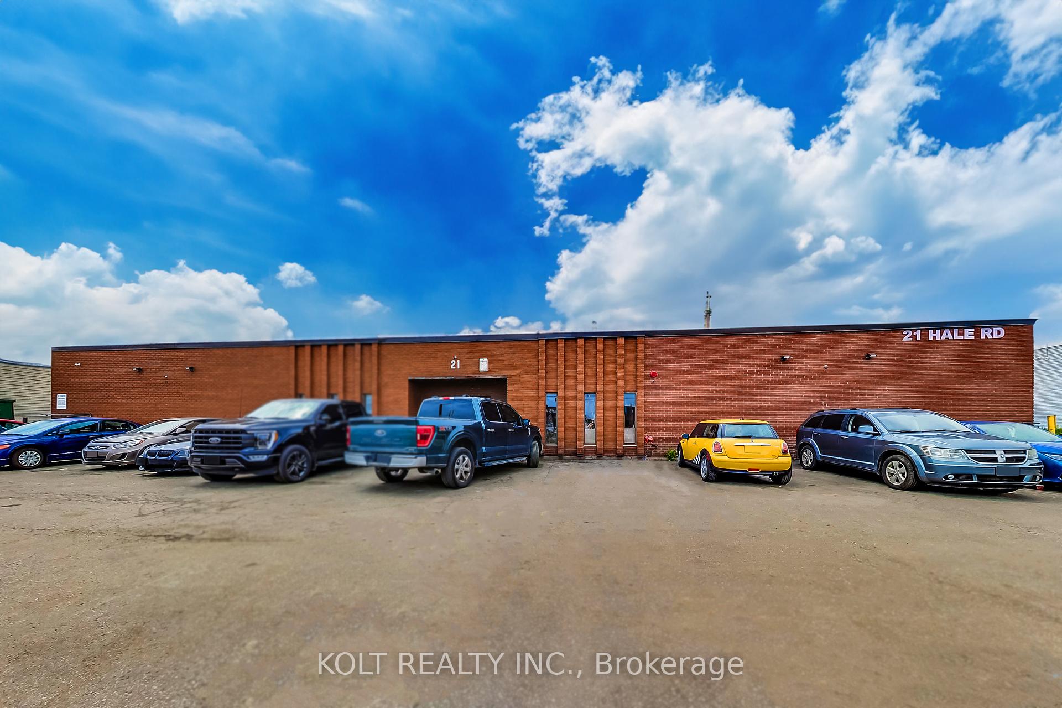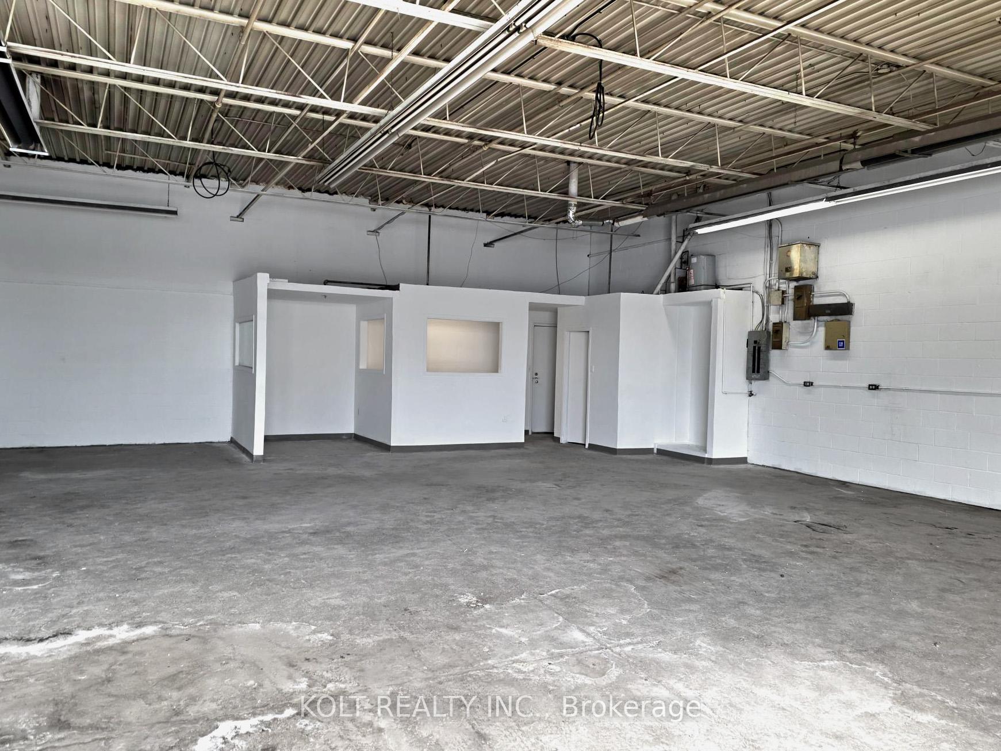Washroom Type
No. of Pieces
Level
Washroom Type 1
0
Washroom Type 2
0
Washroom Type 3
0
Washroom Type 4
0
Washroom Type 5
0
Washroom Type 6
0
Washroom Type 7
0
Washroom Type 8
0
Washroom Type 9
0
Washroom Type 10
0
Washroom Type 11
0
Washroom Type 12
0
Washroom Type 13
0
Washroom Type 14
0
Washroom Type 15
0
Washroom Type 16
0
Washroom Type 17
0
Washroom Type 18
0
Washroom Type 19
0
Washroom Type 20
0
Washroom Type 21
0
Washroom Type 22
0
Washroom Type 23
0
Washroom Type 24
0
Washroom Type 25
0
Washroom Type 26
0
Washroom Type 27
0
Washroom Type 28
0
Washroom Type 29
0
Washroom Type 30
0
Category:
Industrial Condo
Use:
Other
Building Percentage:
F
Total Area:
2155.00
Total Area Code:
Square Feet
Office/Appartment Area:
102
Office/Appartment Area Code:
Sq Ft
Office/Appartment Area Code:
Sq Ft
Area Influences:
Major Highway
Public Transit
Sprinklers:
Yes
Washrooms:
1
Rail:
N
Clear Height Feet:
15
Truck Level Shipping Doors #:
0
Double Man Shipping Doors #:
0
Drive-In Level Shipping Doors #:
2
Height Feet:
10
Width Feet:
8
Grade Level Shipping Doors #:
0
Heat Type:
Gas Forced Air Open
Central Air Conditioning:
No
Sewers:
Sanitary+Storm
Schools 5 public & 3 Catholic schools serve this home. Of these, 8 have catchments. There are 2 private schools nearby.
Parks & Rec 3 playgrounds and 1 community centre are within a 20 min walk of this home.
Transit Street transit stop less than a 2 min walk away. Rail transit stop less than 3 km away.
Percent Down:
5
10
15
20
25
10
10
15
20
25
15
10
15
20
25
20
10
15
20
25
Down Payment
$56,750
$113,500
$170,250
$227,000
First Mortgage
$1,078,250
$1,021,500
$964,750
$908,000
CMHC/GE
$43,130
$31,666.5
$27,013
$0
Total Financing
$1,121,380
$1,053,166.5
$991,763
$908,000
Monthly P&I
$5,533.81
$5,197.19
$4,894.17
$4,480.82
Expenses
$0
$0
$0
$0
Total Payment
$5,533.81
$5,197.19
$4,894.17
$4,480.82
Income Required
$207,517.78
$194,894.48
$183,531.42
$168,030.59
This chart is for demonstration purposes only. Always consult a professional financial
advisor before making personal financial decisions.
Although the information displayed is believed to be accurate, no warranties or representations are made of any kind.
KOLT REALTY INC.
Jump To:
--Please select an Item--
Description
General Details
Property Detail
Financial Info
Utilities and more
<option value='6'> Walk Score</option>
<option value='7'>Street View</option>
<option value='9'>Map and Direction</option>
<option value='10'>Book Showing</option>
Email Friend
View Slide Show
<option value='14'>View All Photos</option>>
<option value='19'>Affordability Chart</option>
<option value='20'>Mortgage Calculator</option>
<option value='21'>Add To Compare List</option>
Private Website
<option value='23'>Print This Page</option>
Type:
Com - Industrial
Area:
Peel
Municipality:
Brampton
Neighbourhood:
Brampton East Industrial
Style:
Lot Size:
x 50.00(Feet)
Approximate Age:
Tax:
$1.71
Maintenance Fee:
$0
Beds:
0
Baths:
1
Garage:
0
Fireplace:
N
Air Conditioning:
Pool:
Listing added to compare list, click
here
to view comparison
chart.
Listing added to your favorite list



