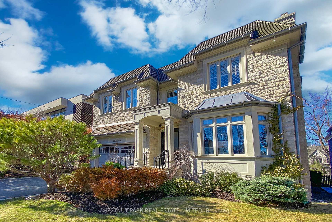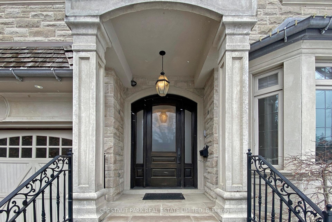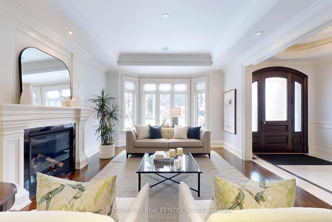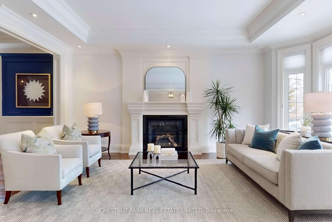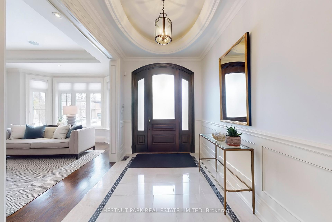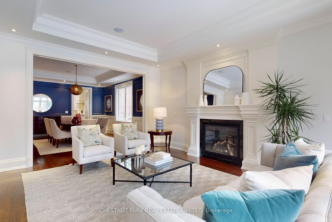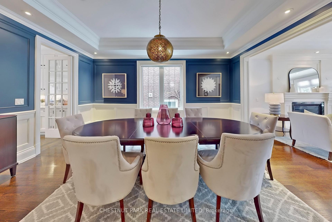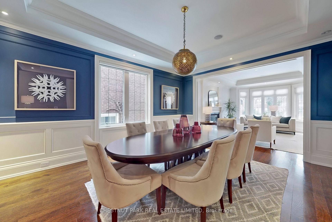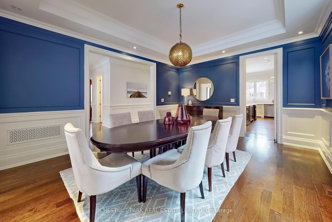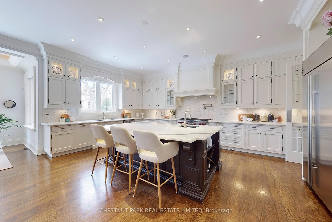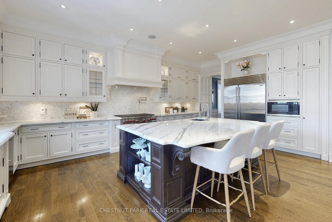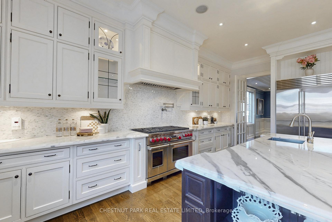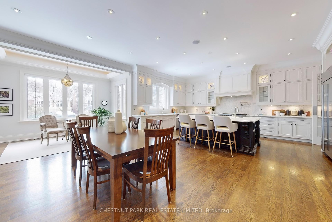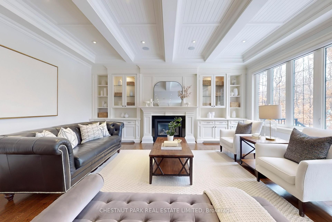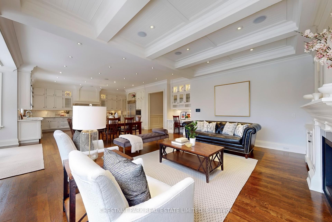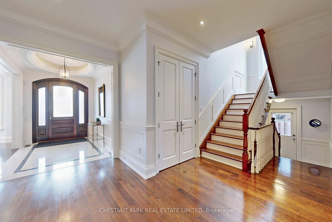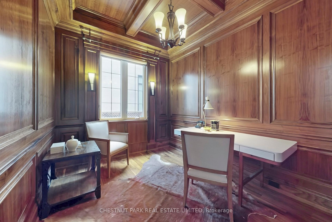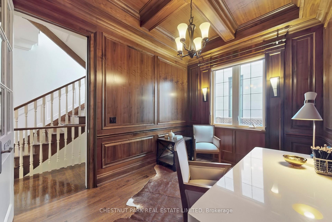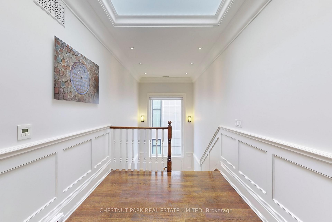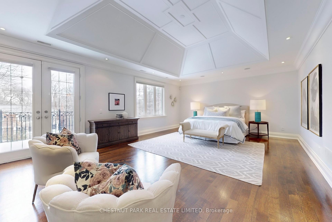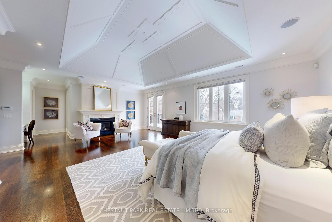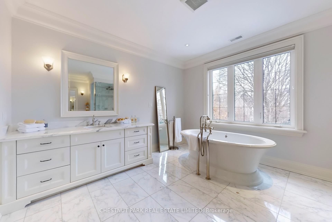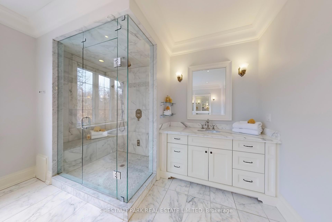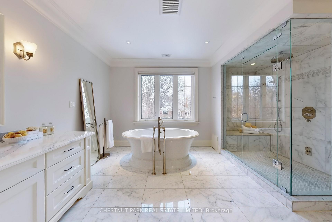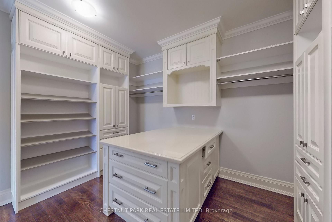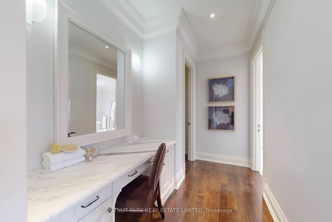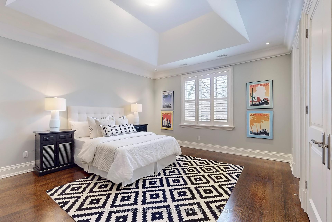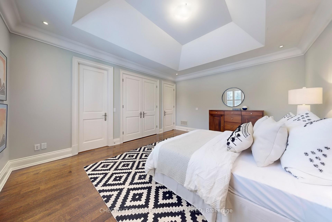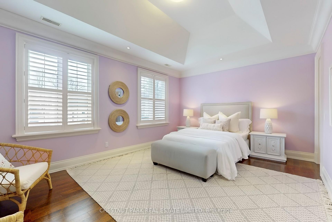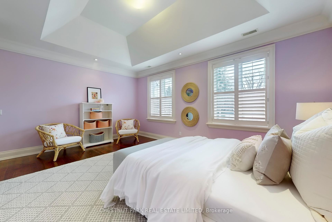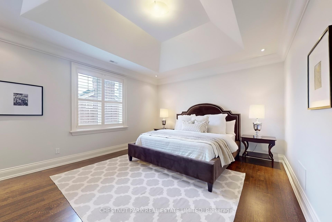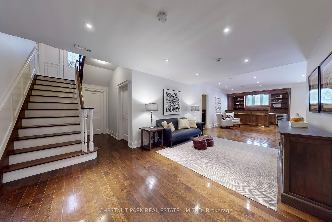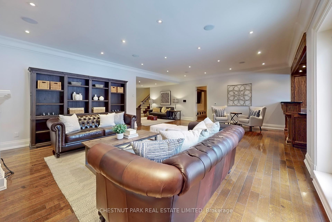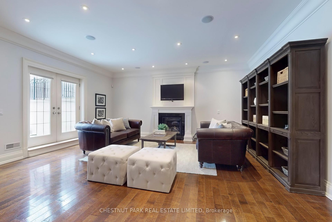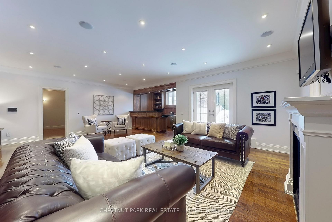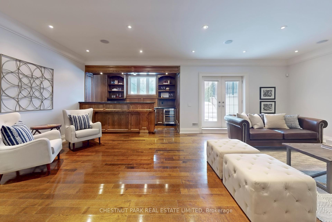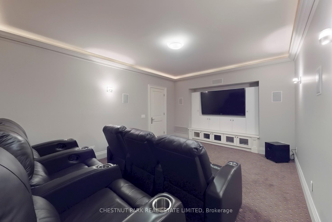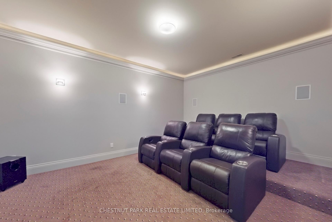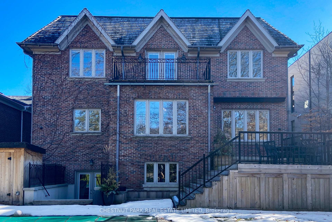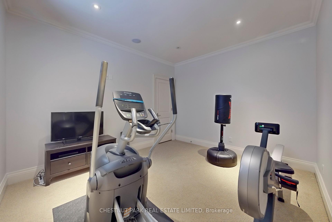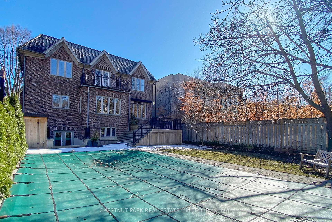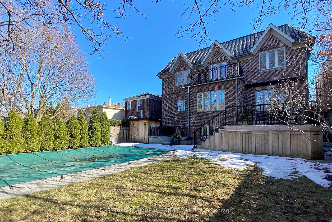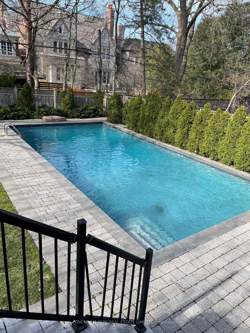$6,295,000
Available - For Sale
Listing ID: C12070265
124 Cheltenham Avenue , Toronto, M4N 1P9, Toronto
| Stunning Family Home in Lawrence Park Discover luxury living in this exceptional home boasting 4625 sq. ft. above grade, featuring 4bedrooms plus 2 additional bedrooms, each with its own ensuite for ultimate comfort and privacy. The inviting great room seamlessly combines a spacious kitchen, breakfast area, and family room, perfect for both relaxation and entertaining. Enjoy the convenience of a double car garage along with 4 additional parking spots in the private heated driveway. The heated walkway and front steps provide added comfort and safety during winter, ensuring easy access year-round. The impressive 2205 sq. ft. lower level features a state-of-the-art theater room and a stylish wet bar, enhancing your entertainment options. Outside, relax by the glistening swimming pool, ideal for summer gatherings, with high-end appliances throughout, this home offers a perfect blend of luxury and functionality. Don't miss the chance to make this dream home yours! |
| Price | $6,295,000 |
| Taxes: | $31086.46 |
| Occupancy: | Vacant |
| Address: | 124 Cheltenham Avenue , Toronto, M4N 1P9, Toronto |
| Directions/Cross Streets: | Lawrence and Mount Pleasant |
| Rooms: | 9 |
| Rooms +: | 4 |
| Bedrooms: | 4 |
| Bedrooms +: | 2 |
| Family Room: | T |
| Basement: | Finished wit, Full |
| Level/Floor | Room | Length(ft) | Width(ft) | Descriptions | |
| Room 1 | Main | Living Ro | 14.17 | 19.09 | Hardwood Floor, Gas Fireplace, Bay Window |
| Room 2 | Main | Dining Ro | 14.17 | 17.48 | Hardwood Floor, Wainscoting, Combined w/Family |
| Room 3 | Main | Kitchen | 14.17 | 21.16 | Centre Island, Breakfast Area, Combined w/Family |
| Room 4 | Main | Family Ro | 13.42 | 19.25 | Hardwood Floor, Gas Fireplace, B/I Desk |
| Room 5 | Main | Breakfast | 13.48 | 9.15 | Hardwood Floor, W/O To Sundeck, Combined w/Kitchen |
| Room 6 | Main | Study | 13.48 | 9.15 | Hardwood Floor, Panelled, B/I Bookcase |
| Room 7 | Second | Primary B | 32.8 | 21.09 | Hardwood Floor, 6 Pc Ensuite, Walk-In Closet(s) |
| Room 8 | Second | Bedroom 2 | 17.74 | 16.76 | Hardwood Floor, 4 Pc Ensuite, Walk-In Closet(s) |
| Room 9 | Second | Bedroom 3 | 14.01 | 16.56 | Hardwood Floor, 3 Pc Ensuite, Double Closet |
| Room 10 | Second | Bedroom 4 | 14.01 | 16.17 | Hardwood Floor, 4 Pc Ensuite, Walk-In Closet(s) |
| Room 11 | Lower | Bedroom 5 | 13.32 | 16.01 | 4 Pc Ensuite, Walk-In Closet(s), Broadloom |
| Room 12 | Lower | Recreatio | 25.65 | 18.66 | Hardwood Floor, B/I Bar, Gas Fireplace |
| Washroom Type | No. of Pieces | Level |
| Washroom Type 1 | 6 | |
| Washroom Type 2 | 4 | |
| Washroom Type 3 | 3 | |
| Washroom Type 4 | 2 | |
| Washroom Type 5 | 0 |
| Total Area: | 0.00 |
| Property Type: | Detached |
| Style: | 2-Storey |
| Exterior: | Brick, Stone |
| Garage Type: | Built-In |
| (Parking/)Drive: | Private |
| Drive Parking Spaces: | 4 |
| Park #1 | |
| Parking Type: | Private |
| Park #2 | |
| Parking Type: | Private |
| Pool: | Inground |
| Other Structures: | Garden Shed |
| Approximatly Square Footage: | 3500-5000 |
| Property Features: | Park, Place Of Worship |
| CAC Included: | N |
| Water Included: | N |
| Cabel TV Included: | N |
| Common Elements Included: | N |
| Heat Included: | N |
| Parking Included: | N |
| Condo Tax Included: | N |
| Building Insurance Included: | N |
| Fireplace/Stove: | Y |
| Heat Type: | Forced Air |
| Central Air Conditioning: | Central Air |
| Central Vac: | Y |
| Laundry Level: | Syste |
| Ensuite Laundry: | F |
| Sewers: | Sewer |
$
%
Years
This calculator is for demonstration purposes only. Always consult a professional
financial advisor before making personal financial decisions.
| Although the information displayed is believed to be accurate, no warranties or representations are made of any kind. |
| CHESTNUT PARK REAL ESTATE LIMITED |
|
|

Dir:
1-866-382-2968
Bus:
416-548-7854
Fax:
416-981-7184
| Virtual Tour | Book Showing | Email a Friend |
Jump To:
At a Glance:
| Type: | Freehold - Detached |
| Area: | Toronto |
| Municipality: | Toronto C04 |
| Neighbourhood: | Lawrence Park South |
| Style: | 2-Storey |
| Tax: | $31,086.46 |
| Beds: | 4+2 |
| Baths: | 7 |
| Fireplace: | Y |
| Pool: | Inground |
Locatin Map:
Payment Calculator:
- Color Examples
- Green
- Black and Gold
- Dark Navy Blue And Gold
- Cyan
- Black
- Purple
- Gray
- Blue and Black
- Orange and Black
- Red
- Magenta
- Gold
- Device Examples

