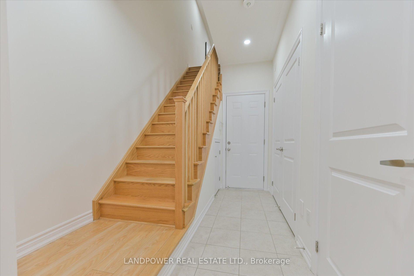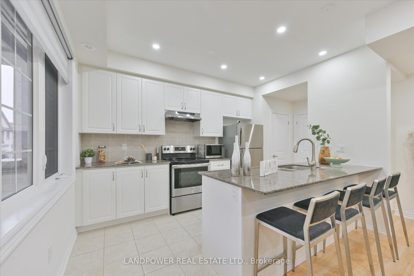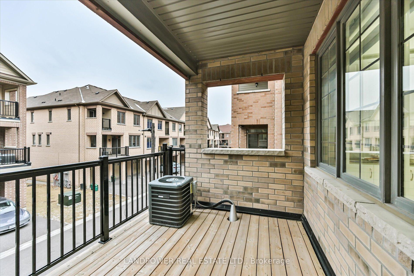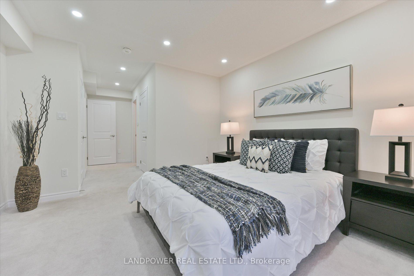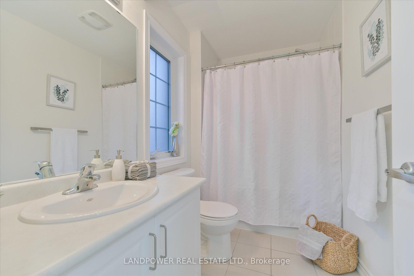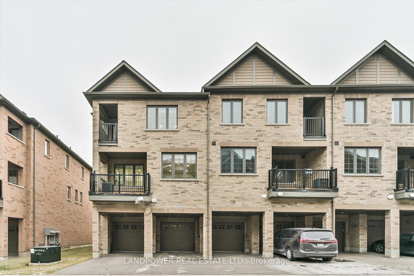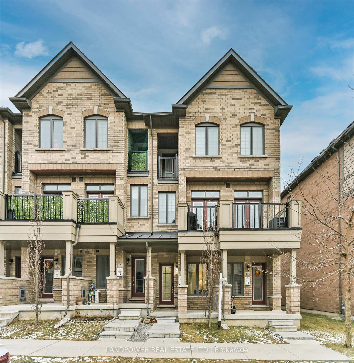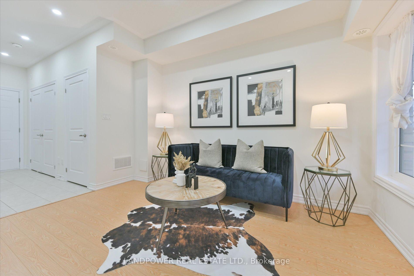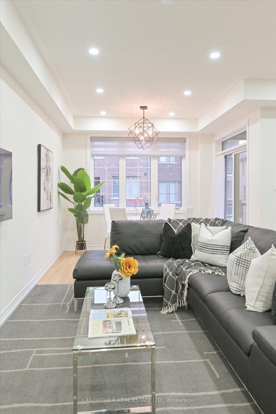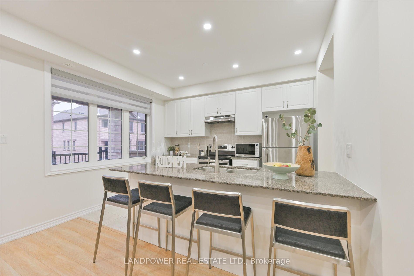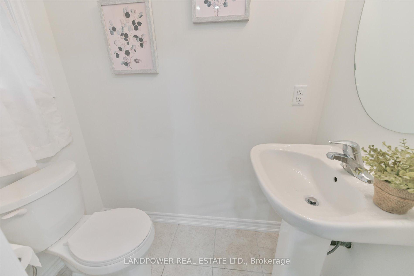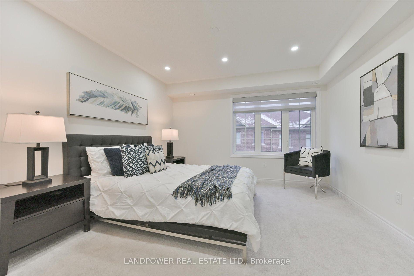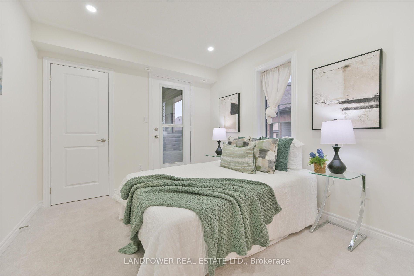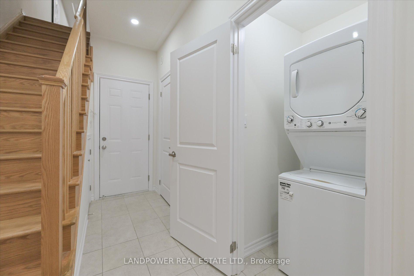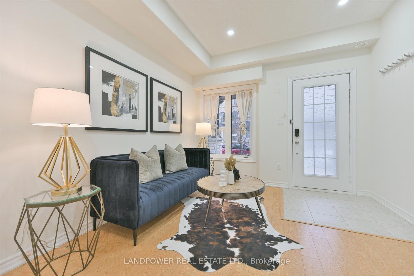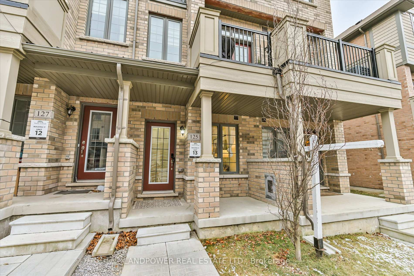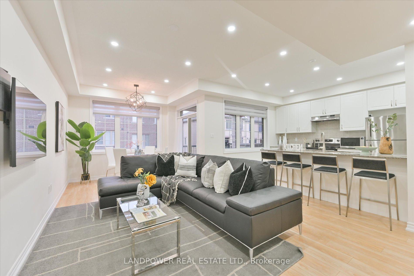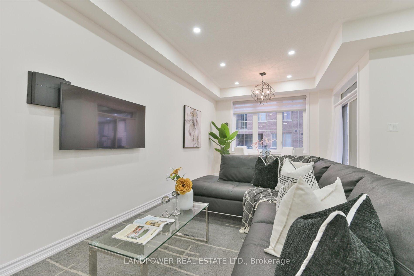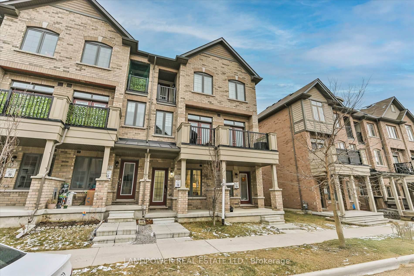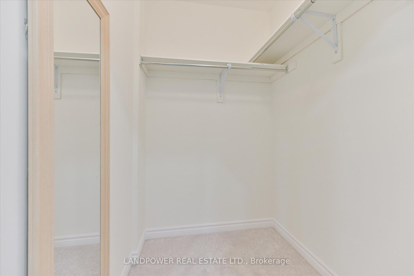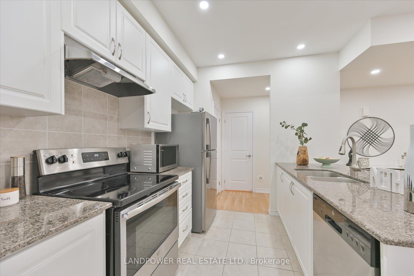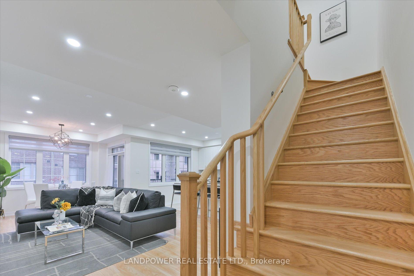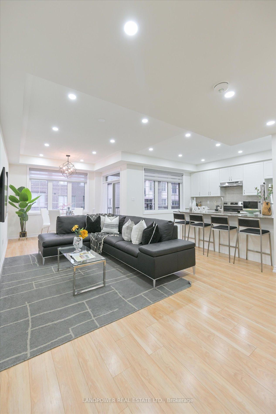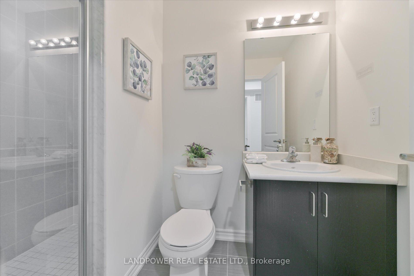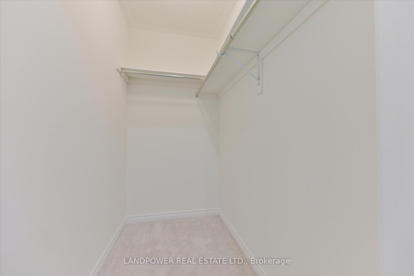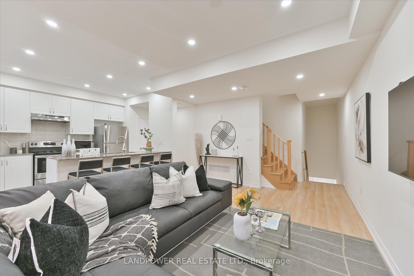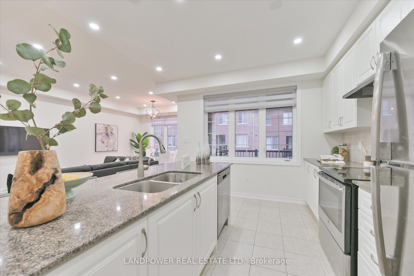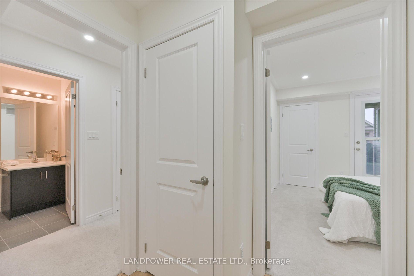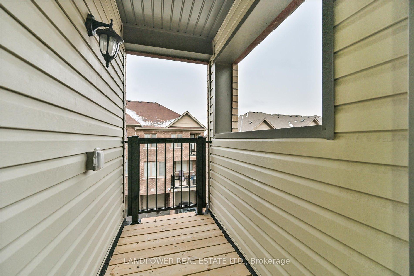$950,000
Available - For Sale
Listing ID: N11938579
125 Frederick Wilson Ave , Markham, L6B 1P6, Ontario
| **Bright & Spacious**Stunning 5 Year New Built By Reputable "Tiffany Park Homes"**Very Low Maintenance Fees** End Unit, Back To Back, Townhouse, Nestled in Picturesque Cornell Neighborhood. This Move In Ready 1485 Sq. Ft. 3-Storey Townhome, Originally A 3-Bedroom Layout Changed With The Builder For Much Larger Bedrooms & Walk-In Closets, Please See Attached Floor Plan**2 Year Structural Tarion Warranty Remaining** Offers 9 Ft Ceilings on 1st & 2nd Level, With Ground Level Flex Room (Which Can Be Used As Office Or Family Room) & Laundry With Direct Access To Private Garage. LED Pot Lights & Laminate Floors Throughout With Oak Staircase. Open Concept 2nd Level With Walk-Out To South Facing Loggia Deck, Spacious Kitchen With Stone Counter, Large Center Island/Breakfast Bar & Stainless Steel Appliances. 3rd Level Offers Spacious Primary Bedroom With Private Ensuite, His & (Hers Walk-In) Closets, Spacious 2nd Bedroom With Walk-In Closet, Private Ensuite & Private Walk Out. Mere Steps to Parks, Cornell Community Centre, Cornell Bus GO Terminal & Markham Stouffville Hospital. Close to Mount Joy GO Station, Hwy 407, Shops & Restaurants. **Top School Catchment: Bill Hogarth Secondary School, Rouge Park Public School & St. Joseph Catholic Elementary School**A Must See & Fall In Love!** |
| Extras: Stainless Fridge, Stove, Range Hood, Dishwasher, Stacked White Washer & Dryer, All Electrical Light Fixtures, All Window Coverings, Garage Door Opener With Remote, Central Air Conditioner & Central Humidifier. |
| Price | $950,000 |
| Taxes: | $3633.23 |
| Maintenance Fee: | 152.00 |
| Address: | 125 Frederick Wilson Ave , Markham, L6B 1P6, Ontario |
| Province/State: | Ontario |
| Condo Corporation No | YRSCP |
| Level | 1 |
| Unit No | 13 |
| Directions/Cross Streets: | HWY 7 / 9TH LINE |
| Rooms: | 6 |
| Bedrooms: | 2 |
| Bedrooms +: | |
| Kitchens: | 1 |
| Family Room: | Y |
| Basement: | None |
| Approximatly Age: | 0-5 |
| Property Type: | Condo Townhouse |
| Style: | 3-Storey |
| Exterior: | Brick |
| Garage Type: | Attached |
| Garage(/Parking)Space: | 1.00 |
| Drive Parking Spaces: | 1 |
| Park #1 | |
| Parking Type: | Owned |
| Exposure: | S |
| Balcony: | Terr |
| Locker: | None |
| Pet Permited: | Restrict |
| Approximatly Age: | 0-5 |
| Approximatly Square Footage: | 1400-1599 |
| Property Features: | Hospital, Park, Public Transit, Rec Centre, School |
| Maintenance: | 152.00 |
| Common Elements Included: | Y |
| Parking Included: | Y |
| Fireplace/Stove: | N |
| Heat Source: | Gas |
| Heat Type: | Forced Air |
| Central Air Conditioning: | Central Air |
| Central Vac: | N |
| Laundry Level: | Lower |
| Ensuite Laundry: | Y |
$
%
Years
This calculator is for demonstration purposes only. Always consult a professional
financial advisor before making personal financial decisions.
| Although the information displayed is believed to be accurate, no warranties or representations are made of any kind. |
| LANDPOWER REAL ESTATE LTD. |
|
|

Dir:
1-866-382-2968
Bus:
416-548-7854
Fax:
416-981-7184
| Virtual Tour | Book Showing | Email a Friend |
Jump To:
At a Glance:
| Type: | Condo - Condo Townhouse |
| Area: | York |
| Municipality: | Markham |
| Neighbourhood: | Cornell |
| Style: | 3-Storey |
| Approximate Age: | 0-5 |
| Tax: | $3,633.23 |
| Maintenance Fee: | $152 |
| Beds: | 2 |
| Baths: | 3 |
| Garage: | 1 |
| Fireplace: | N |
Locatin Map:
Payment Calculator:
- Color Examples
- Green
- Black and Gold
- Dark Navy Blue And Gold
- Cyan
- Black
- Purple
- Gray
- Blue and Black
- Orange and Black
- Red
- Magenta
- Gold
- Device Examples


