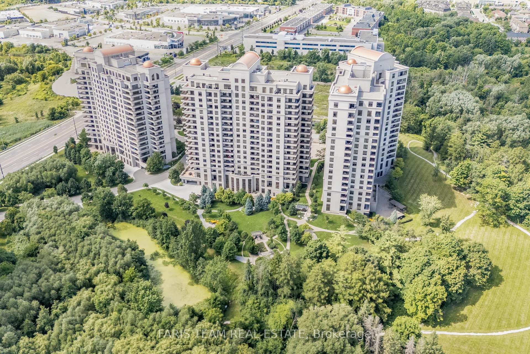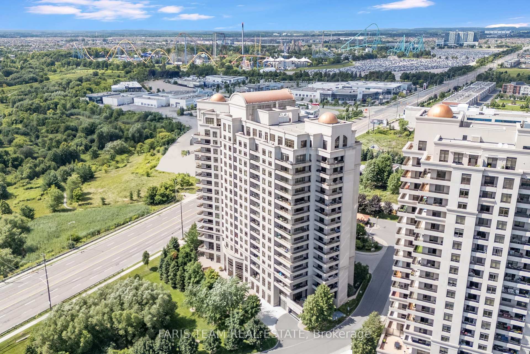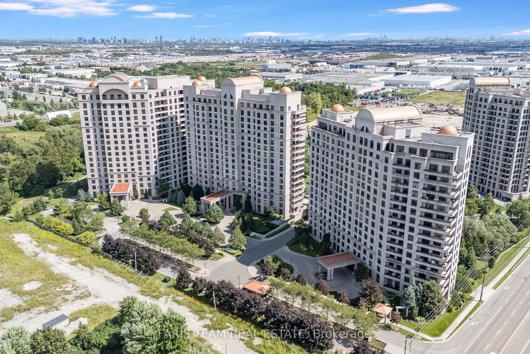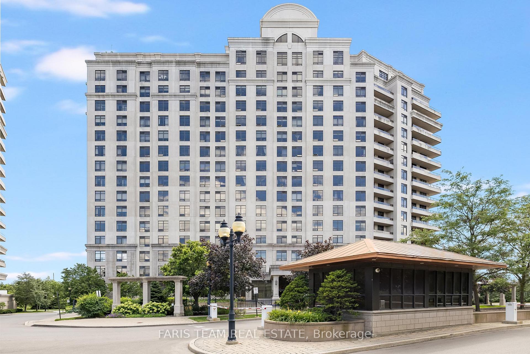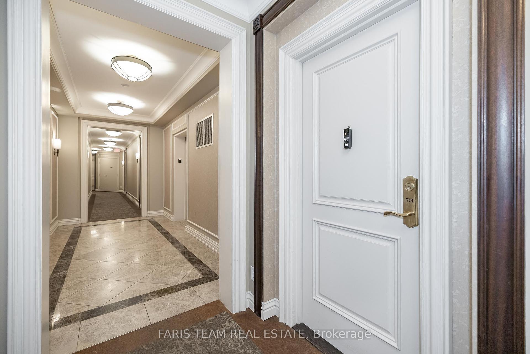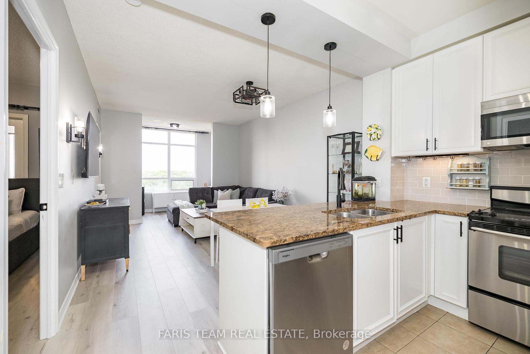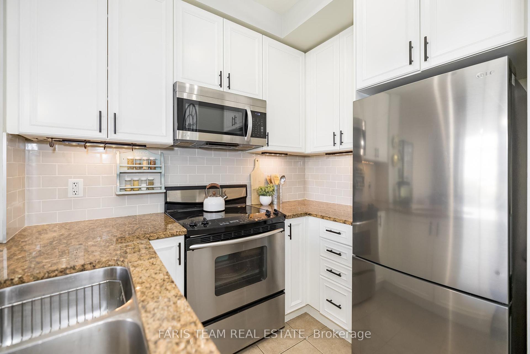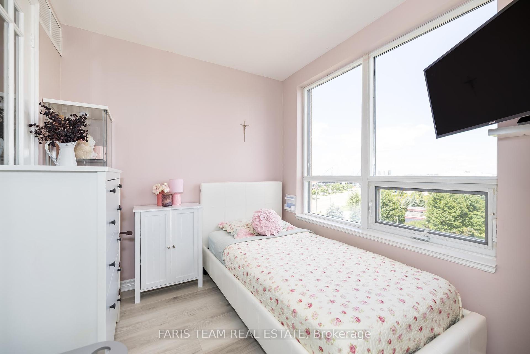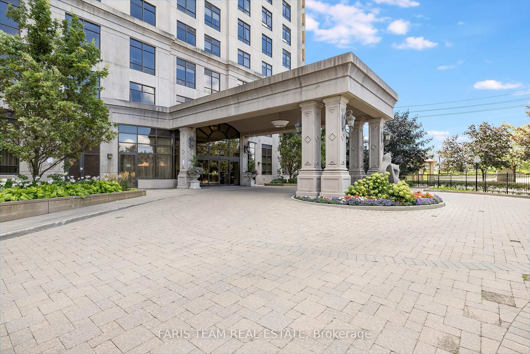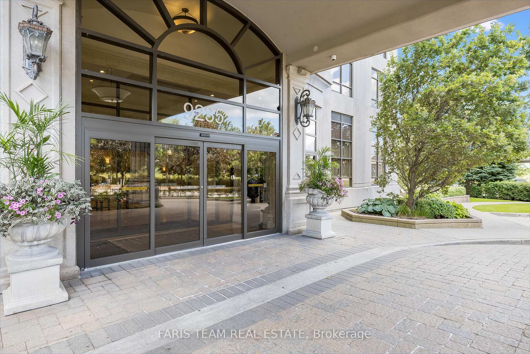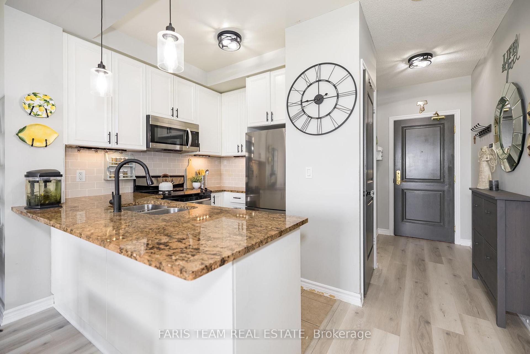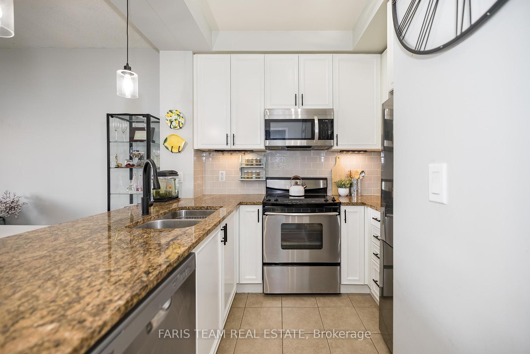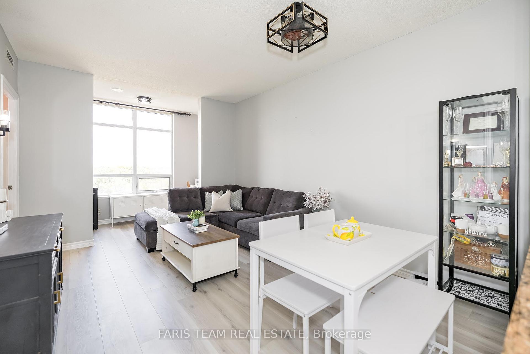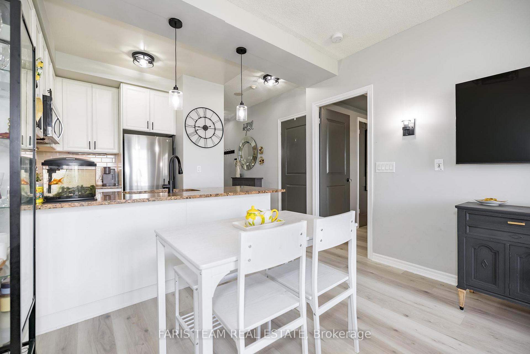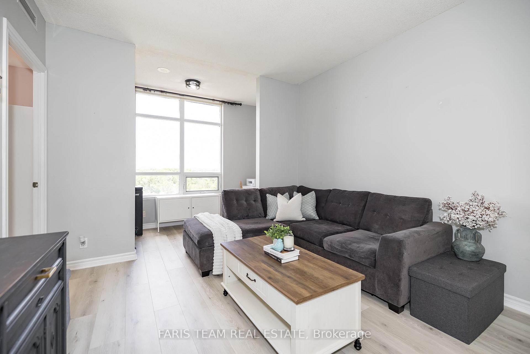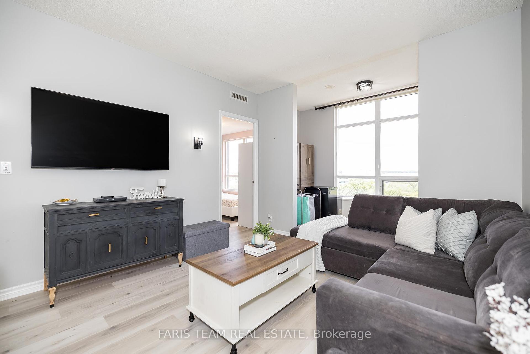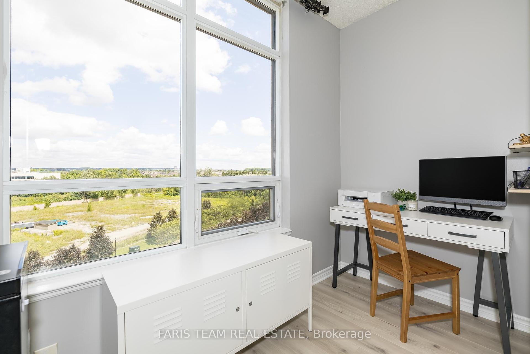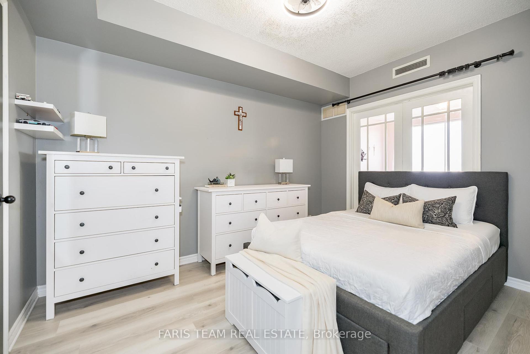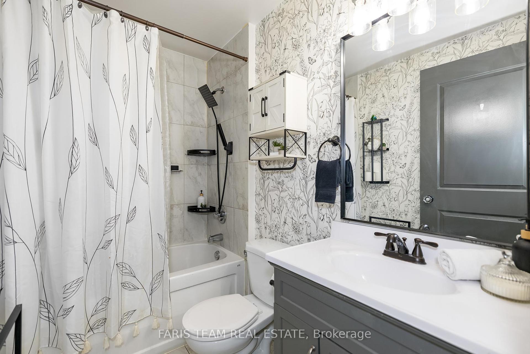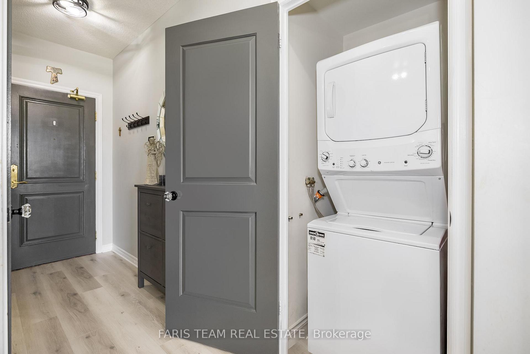$557,900
Available - For Sale
Listing ID: N11938189
9235 Jane St , Unit 701, Vaughan, L6A 0J8, Ontario
| Top 5 Reasons You Will Love This Condo: 1) Beautifully decorated 1+1 bedroom unit featuring a well-appointed primary bedroom with contemporary finishes and a walk-in closet while the sunroom converts into a second bedroom, separated by original French doors with beautiful Northerly views 2) Additional updates throughout including new flooring (2024), an updated bathroom, new light fixtures, remote ceiling fans, modern new lighting, and a timeless white kitchen with new appliances, updated backsplash, and a coat closet currently utilized as a pantry for added versatility, seamlessly transitioning into a spacious living area and an enclosed balcony, converted to an office nook 3) Enjoy peace of mind with secure access to the grounds and 24-hour concierge service in the main lobby, complemented by in-suite laundry, an owned parking space, and 20 acres of lush greenspace surrounding the property, ideal for relaxation and outdoor activities 4) The Bellaria residence offers exceptional amenities, such as a gym and sauna, a theatre, a library, guest suites, a meeting room, a party room with an outdoor BBQ area, and a games room with pool tables 5) Ideally located near Cortellucci Vaughan Hospital, Canada's Wonderland, Vaughan Mills, Highway 400 and 407, transit lines, the Rutherford GO station, numerous dining options, and scenic trails, providing unparalleled convenience and lifestyle opportunities. Age 17. Visit our website for more detailed information. |
| Price | $557,900 |
| Taxes: | $2355.55 |
| Maintenance Fee: | 723.21 |
| Address: | 9235 Jane St , Unit 701, Vaughan, L6A 0J8, Ontario |
| Province/State: | Ontario |
| Condo Corporation No | YRSCC |
| Level | 7 |
| Unit No | 1 |
| Directions/Cross Streets: | Rutherford Rd/Jane St |
| Rooms: | 5 |
| Bedrooms: | 1 |
| Bedrooms +: | 1 |
| Kitchens: | 1 |
| Family Room: | N |
| Basement: | None |
| Approximatly Age: | 16-30 |
| Property Type: | Condo Apt |
| Style: | Apartment |
| Exterior: | Concrete |
| Garage Type: | Underground |
| Garage(/Parking)Space: | 1.00 |
| Drive Parking Spaces: | 0 |
| Park #1 | |
| Parking Type: | Owned |
| Legal Description: | Level C/Unit 70 |
| Exposure: | N |
| Balcony: | Encl |
| Locker: | None |
| Pet Permited: | Restrict |
| Approximatly Age: | 16-30 |
| Approximatly Square Footage: | 700-799 |
| Building Amenities: | Concierge, Exercise Room, Sauna |
| Property Features: | Clear View, Hospital, Park, Public Transit, School |
| Maintenance: | 723.21 |
| CAC Included: | Y |
| Water Included: | Y |
| Common Elements Included: | Y |
| Heat Included: | Y |
| Parking Included: | Y |
| Building Insurance Included: | Y |
| Fireplace/Stove: | N |
| Heat Source: | Gas |
| Heat Type: | Forced Air |
| Central Air Conditioning: | Central Air |
| Central Vac: | N |
| Ensuite Laundry: | Y |
$
%
Years
This calculator is for demonstration purposes only. Always consult a professional
financial advisor before making personal financial decisions.
| Although the information displayed is believed to be accurate, no warranties or representations are made of any kind. |
| FARIS TEAM REAL ESTATE |
|
|

Dir:
1-866-382-2968
Bus:
416-548-7854
Fax:
416-981-7184
| Virtual Tour | Book Showing | Email a Friend |
Jump To:
At a Glance:
| Type: | Condo - Condo Apt |
| Area: | York |
| Municipality: | Vaughan |
| Neighbourhood: | Maple |
| Style: | Apartment |
| Approximate Age: | 16-30 |
| Tax: | $2,355.55 |
| Maintenance Fee: | $723.21 |
| Beds: | 1+1 |
| Baths: | 1 |
| Garage: | 1 |
| Fireplace: | N |
Locatin Map:
Payment Calculator:
- Color Examples
- Green
- Black and Gold
- Dark Navy Blue And Gold
- Cyan
- Black
- Purple
- Gray
- Blue and Black
- Orange and Black
- Red
- Magenta
- Gold
- Device Examples

