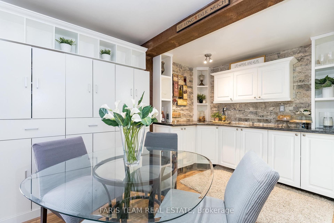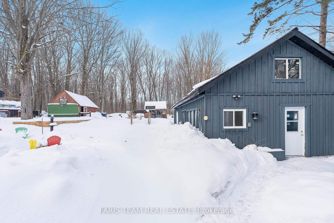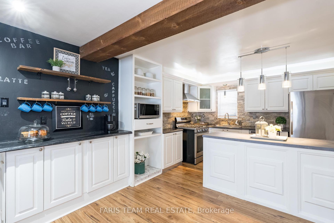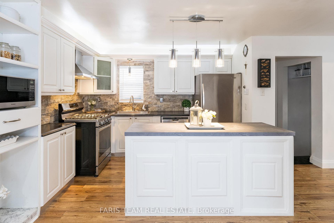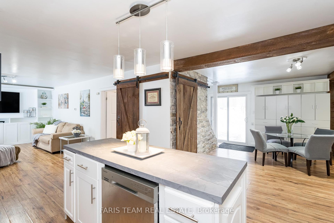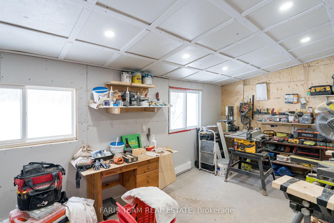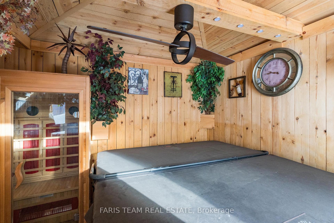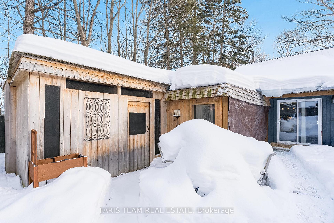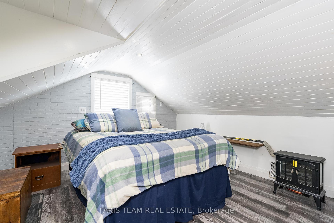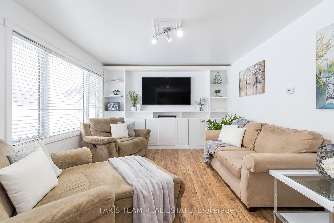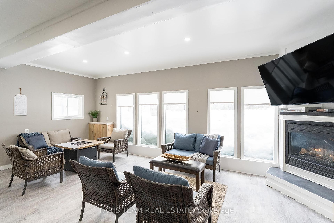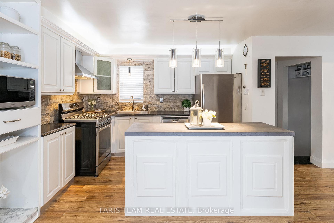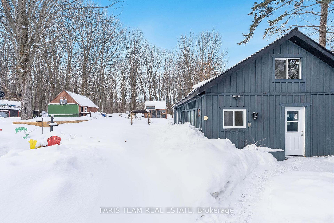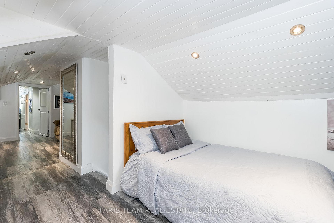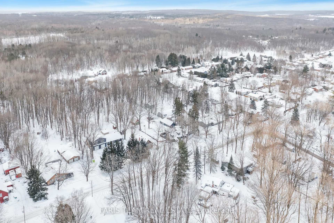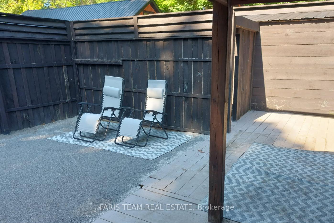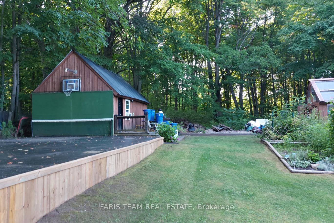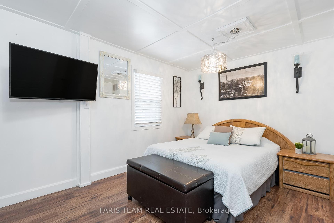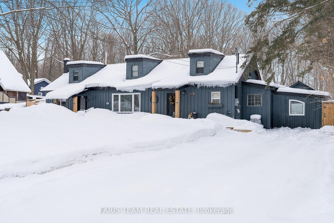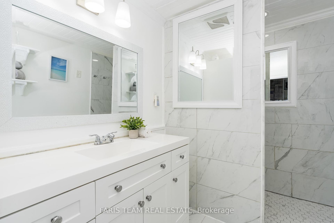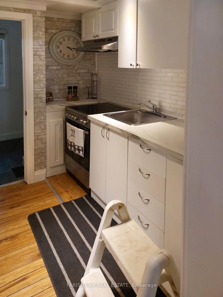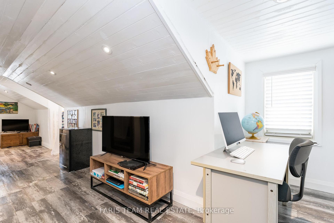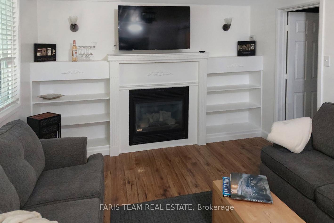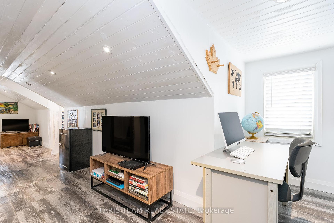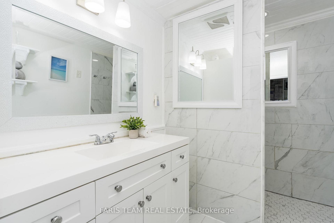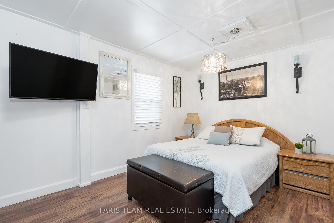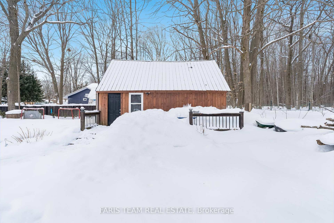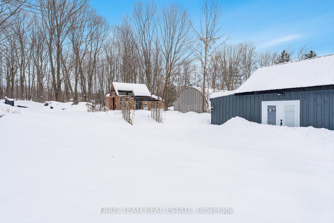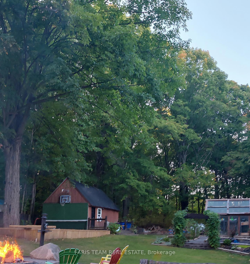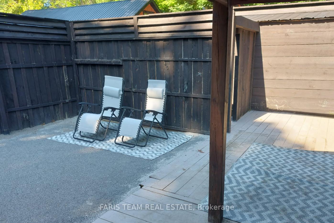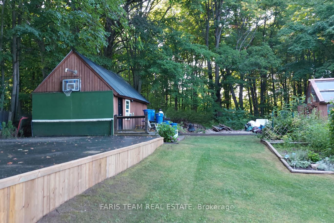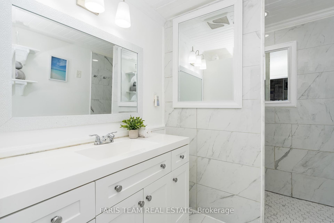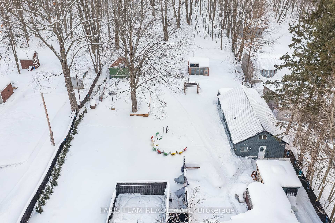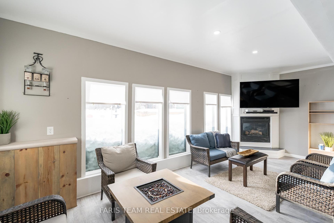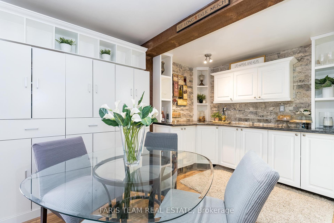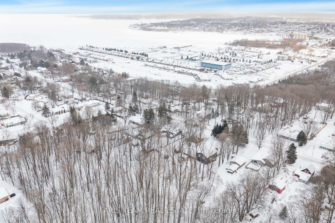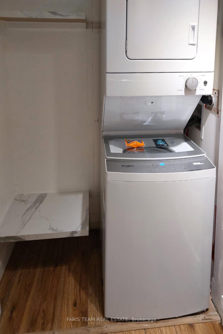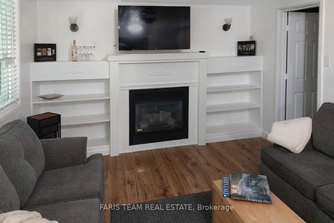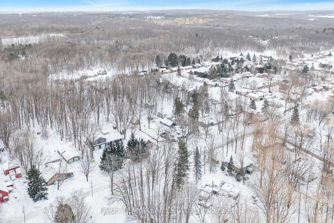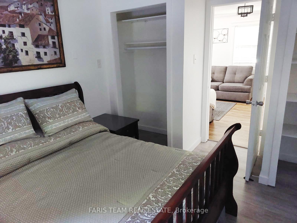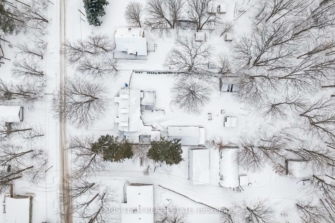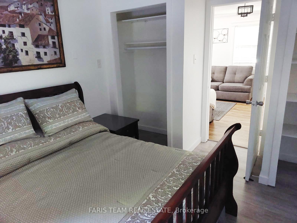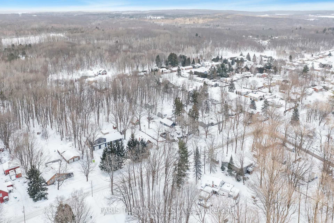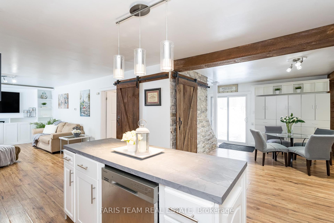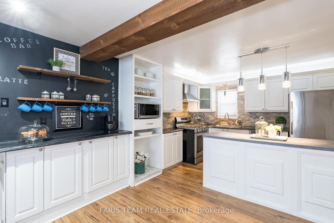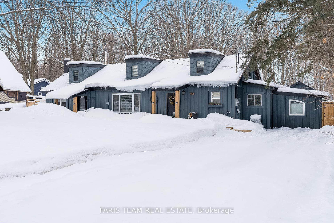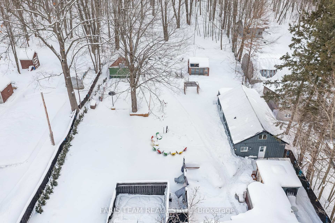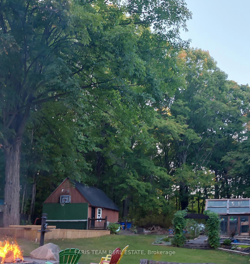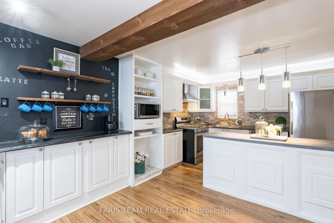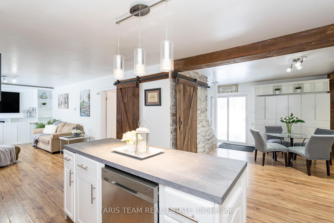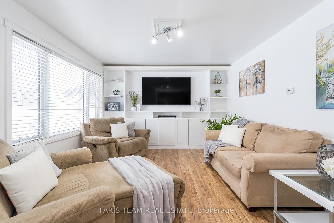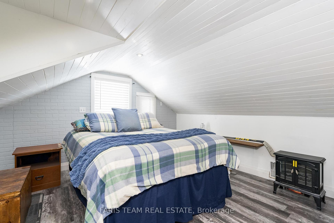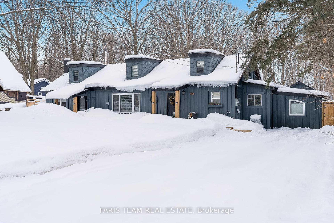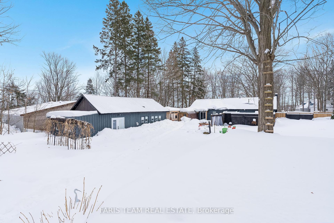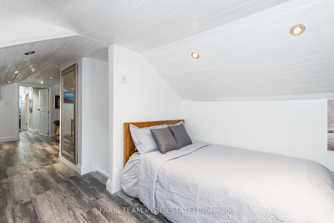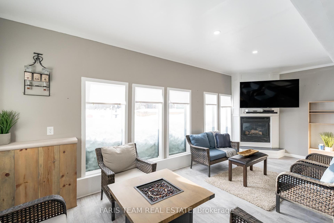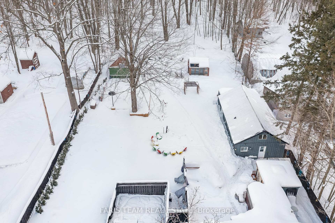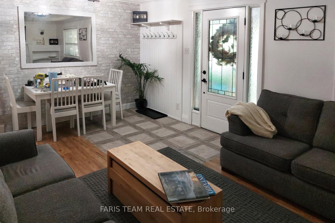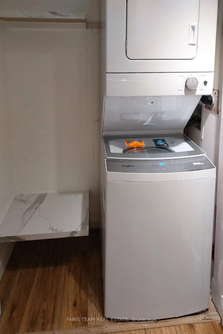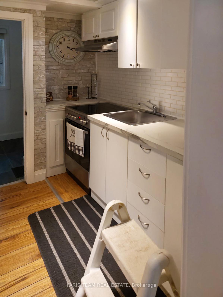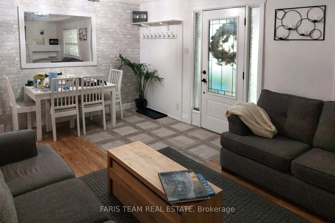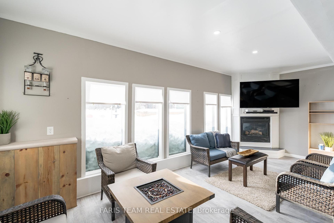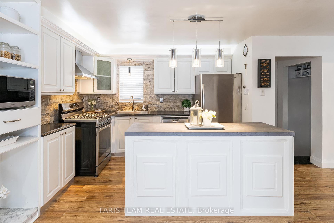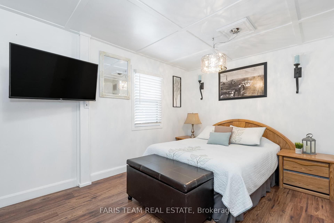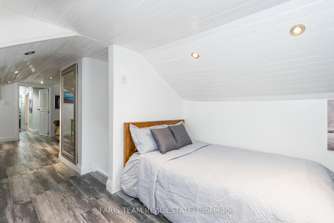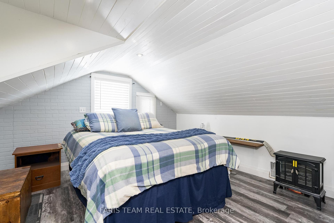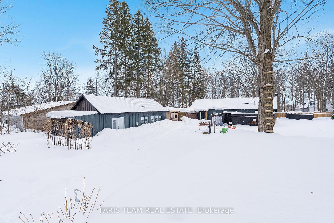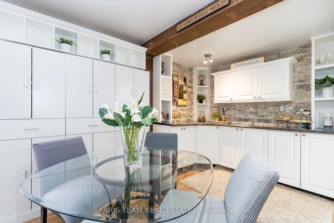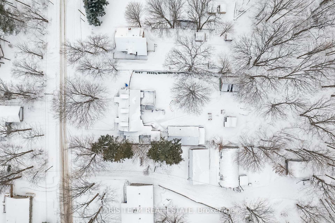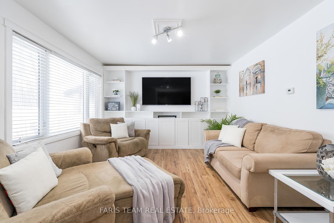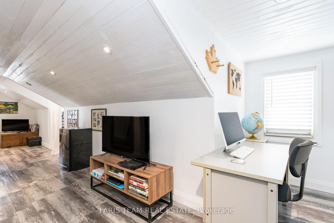$969,000
Available - For Sale
Listing ID: S11935927
1188 Everton Rd , Midland, L4R 5J2, Ontario
| Top 5 Reasons You Will Love This Home: 1) Exceptional property over one-acre complete with an entirely separate apartment with its own kitchen and full bathroom, perfect for extended family living or rental income potential 2) Zoned R5 multi-residential, this lush property is a private oasis surrounded by soaring 100' mature trees and complete with an expansive 1,080 square foot deck, a cozy firepit, a versatile sports pad, and an outdoor bar, perfectly designed for relaxation and unforgettable gatherings 3) Additional features include a spacious insulated bunkie with a loft and hydro, a fully powered insulated workshop also complete with hydro, a private hot tub, a sauna retreat, and a commercial-sized septic tank, ensuring added peace of mind 4) Contemporary upgrades throughout, such as sleek sliding barn doors, elegant stone accent walls, and high-end flooring, seamlessly blending rustic charm with modern sophistication 5) Just minutes from town, this sought-after neighbourhood delivers easy access to marinas, beaches, and all essential amenities. 1,606 square feet plus a partially finished basement. Age 68. Visit our website for more detailed information. |
| Price | $969,000 |
| Taxes: | $3760.00 |
| Address: | 1188 Everton Rd , Midland, L4R 5J2, Ontario |
| Lot Size: | 99.96 x 494.74 (Feet) |
| Acreage: | .50-1.99 |
| Directions/Cross Streets: | Fuller Ave/Everton Rd |
| Rooms: | 7 |
| Bedrooms: | 4 |
| Bedrooms +: | |
| Kitchens: | 2 |
| Family Room: | N |
| Basement: | Full, Unfinished |
| Approximatly Age: | 51-99 |
| Property Type: | Detached |
| Style: | 2-Storey |
| Exterior: | Board/Batten, Wood |
| Garage Type: | None |
| (Parking/)Drive: | Pvt Double |
| Drive Parking Spaces: | 12 |
| Pool: | None |
| Other Structures: | Aux Residences, Workshop |
| Approximatly Age: | 51-99 |
| Approximatly Square Footage: | 1500-2000 |
| Property Features: | Beach, Fenced Yard, Marina |
| Fireplace/Stove: | N |
| Heat Source: | Gas |
| Heat Type: | Forced Air |
| Central Air Conditioning: | Central Air |
| Central Vac: | N |
| Laundry Level: | Lower |
| Sewers: | Septic |
| Water: | Municipal |
$
%
Years
This calculator is for demonstration purposes only. Always consult a professional
financial advisor before making personal financial decisions.
| Although the information displayed is believed to be accurate, no warranties or representations are made of any kind. |
| FARIS TEAM REAL ESTATE |
|
|

Dir:
1-866-382-2968
Bus:
416-548-7854
Fax:
416-981-7184
| Virtual Tour | Book Showing | Email a Friend |
Jump To:
At a Glance:
| Type: | Freehold - Detached |
| Area: | Simcoe |
| Municipality: | Midland |
| Neighbourhood: | Midland |
| Style: | 2-Storey |
| Lot Size: | 99.96 x 494.74(Feet) |
| Approximate Age: | 51-99 |
| Tax: | $3,760 |
| Beds: | 4 |
| Baths: | 3 |
| Fireplace: | N |
| Pool: | None |
Locatin Map:
Payment Calculator:
- Color Examples
- Green
- Black and Gold
- Dark Navy Blue And Gold
- Cyan
- Black
- Purple
- Gray
- Blue and Black
- Orange and Black
- Red
- Magenta
- Gold
- Device Examples

