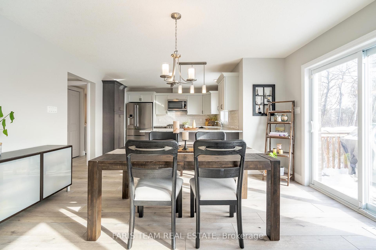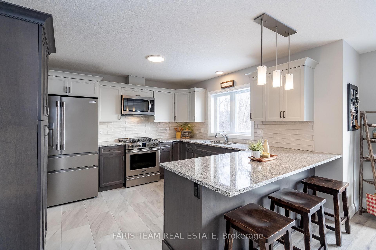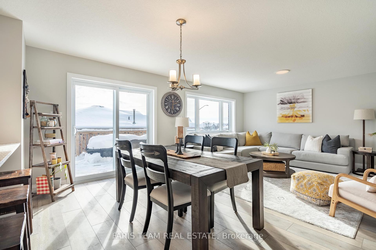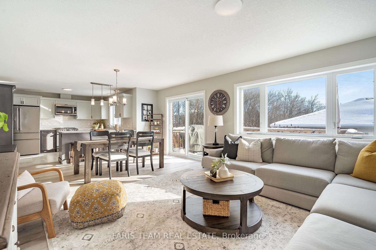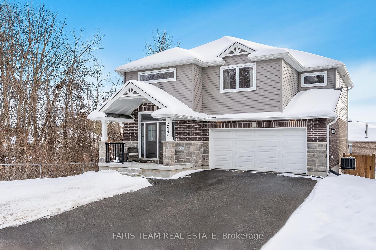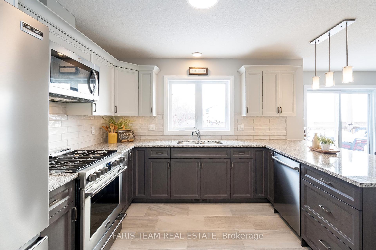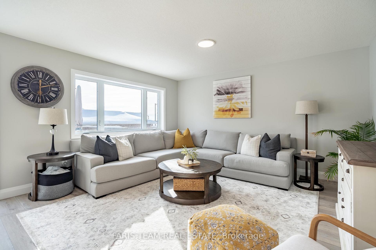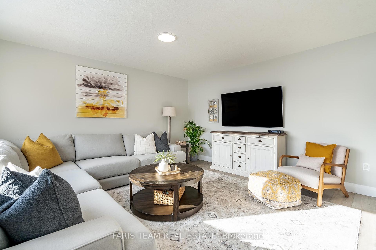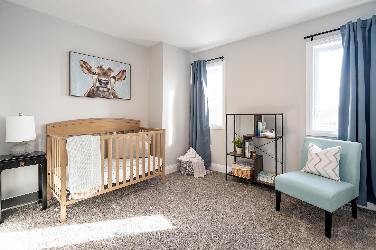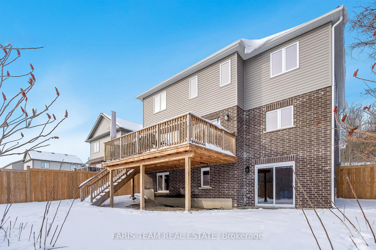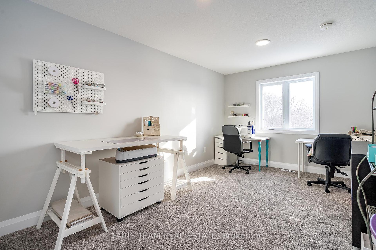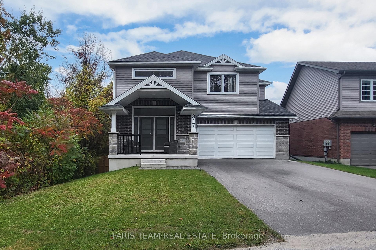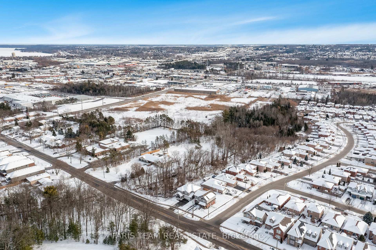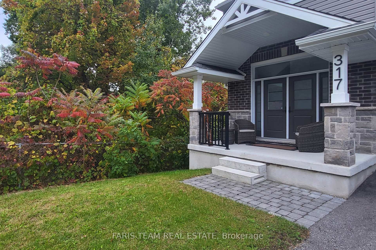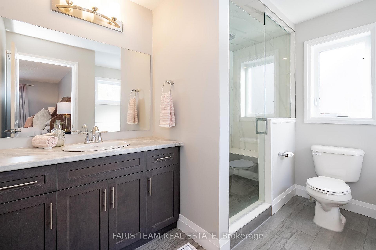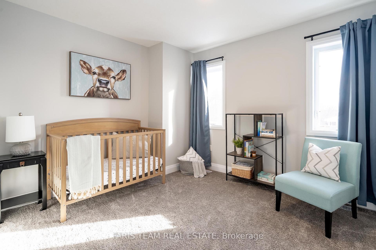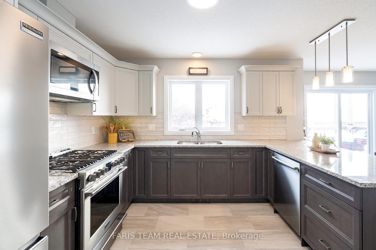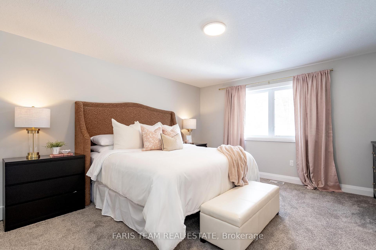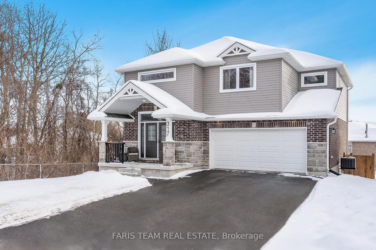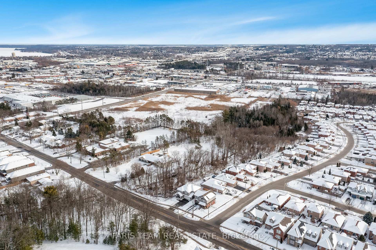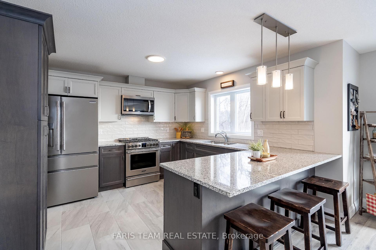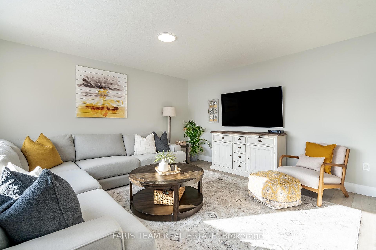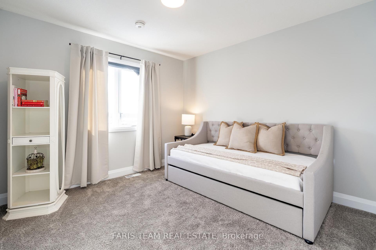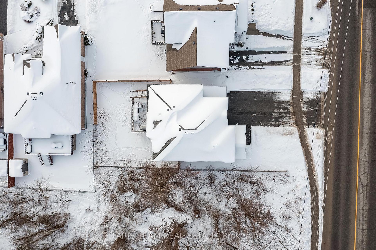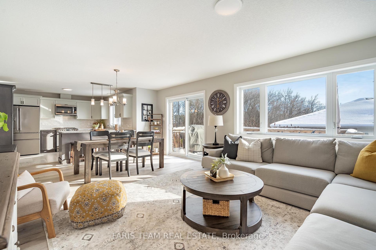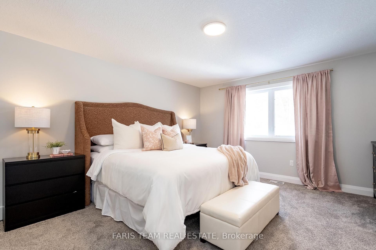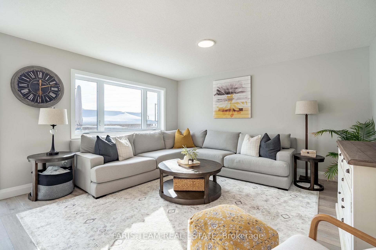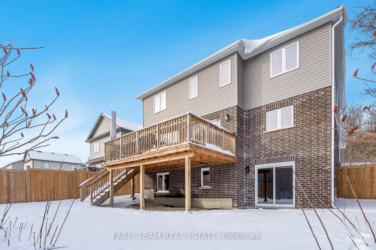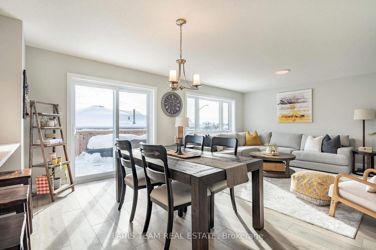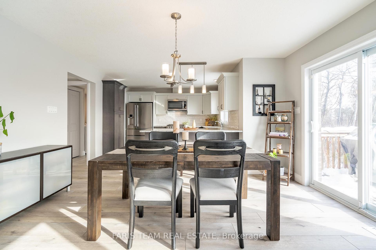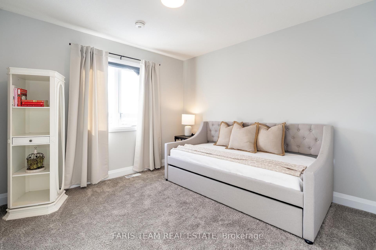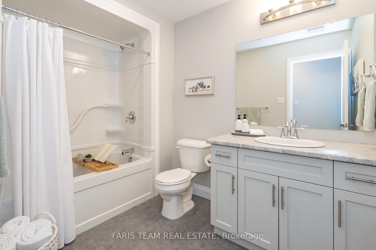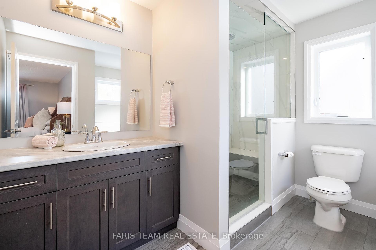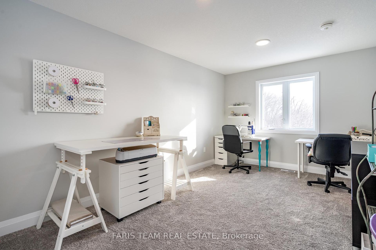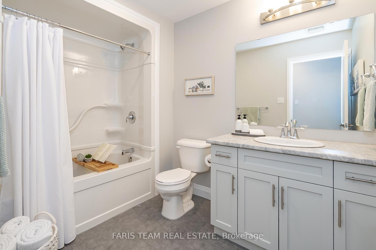$945,500
Available - For Sale
Listing ID: S11933338
317 Edgehill Dr , Barrie, L4N 9X5, Ontario
| Top 5 Reasons You Will Love This Home: 1) Modern build and quality craftsmanship built-in 2022 by a reputable builder, this home showcases exceptional quality with upgraded doors, fixtures, hardware, and California knockdown ceilings throughout 2) Thoughtful layout and design offering open-concept main level living, along with the upper level featuring a spacious primary suite with a luxurious ensuite, plus three additional bedrooms and a full bathroom, perfect for families or guests 3) Luxurious kitchen and finishes including a two-tone kitchen with granite countertops, high-end appliances, and oversized windows that fill the space with abundant natural light 4) Prime outdoor appeal highlighted by a fully fenced backyard with environmentally protected land on the East side as well across the street, providing peaceful views and extra privacy 5) Convenient central location situated in the centre of Barrie, this home is just minutes from Highway 400, transit, schools, parks, and all major amenities, combining quality, comfort, and convenience. Age 3. Visit our website for more detailed information. |
| Extras: Additional Inclusions: Garage Door Opener. |
| Price | $945,500 |
| Taxes: | $6145.00 |
| Address: | 317 Edgehill Dr , Barrie, L4N 9X5, Ontario |
| Lot Size: | 49.21 x 110.04 (Feet) |
| Acreage: | < .50 |
| Directions/Cross Streets: | Ferndale Dr N/Edgehill Dr |
| Rooms: | 8 |
| Bedrooms: | 4 |
| Bedrooms +: | |
| Kitchens: | 1 |
| Family Room: | N |
| Basement: | Unfinished, W/O |
| Approximatly Age: | 0-5 |
| Property Type: | Detached |
| Style: | 2-Storey |
| Exterior: | Brick, Vinyl Siding |
| Garage Type: | Attached |
| (Parking/)Drive: | Pvt Double |
| Drive Parking Spaces: | 4 |
| Pool: | None |
| Approximatly Age: | 0-5 |
| Approximatly Square Footage: | 2000-2500 |
| Property Features: | Fenced Yard, Grnbelt/Conserv, Park, Public Transit, School, School Bus Route |
| Fireplace/Stove: | N |
| Heat Source: | Gas |
| Heat Type: | Forced Air |
| Central Air Conditioning: | Central Air |
| Central Vac: | N |
| Laundry Level: | Main |
| Sewers: | Sewers |
| Water: | Municipal |
$
%
Years
This calculator is for demonstration purposes only. Always consult a professional
financial advisor before making personal financial decisions.
| Although the information displayed is believed to be accurate, no warranties or representations are made of any kind. |
| FARIS TEAM REAL ESTATE |
|
|

Dir:
1-866-382-2968
Bus:
416-548-7854
Fax:
416-981-7184
| Virtual Tour | Book Showing | Email a Friend |
Jump To:
At a Glance:
| Type: | Freehold - Detached |
| Area: | Simcoe |
| Municipality: | Barrie |
| Neighbourhood: | Edgehill Drive |
| Style: | 2-Storey |
| Lot Size: | 49.21 x 110.04(Feet) |
| Approximate Age: | 0-5 |
| Tax: | $6,145 |
| Beds: | 4 |
| Baths: | 3 |
| Fireplace: | N |
| Pool: | None |
Locatin Map:
Payment Calculator:
- Color Examples
- Green
- Black and Gold
- Dark Navy Blue And Gold
- Cyan
- Black
- Purple
- Gray
- Blue and Black
- Orange and Black
- Red
- Magenta
- Gold
- Device Examples

