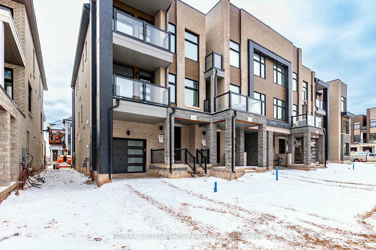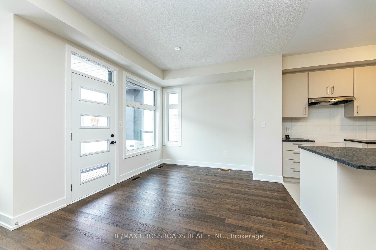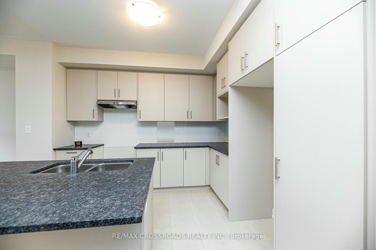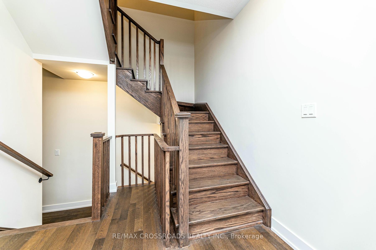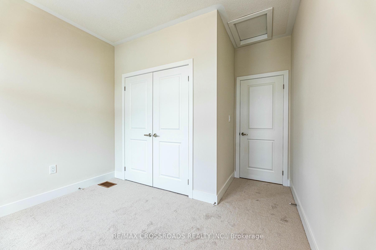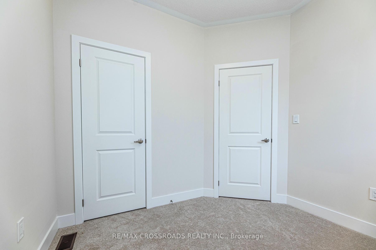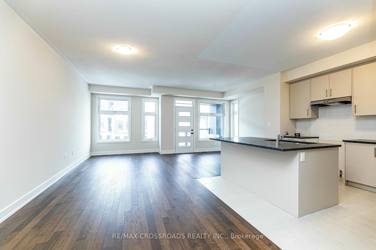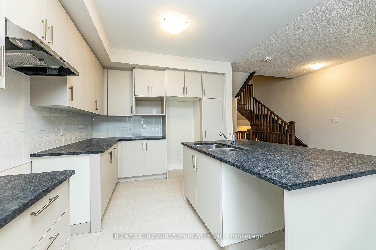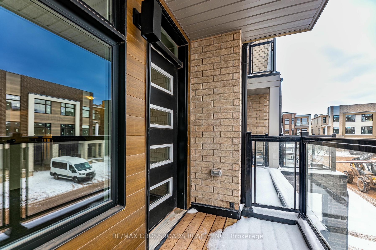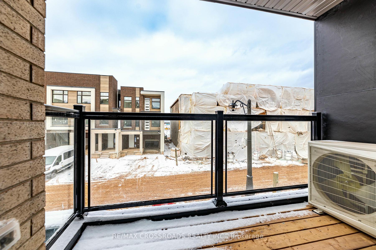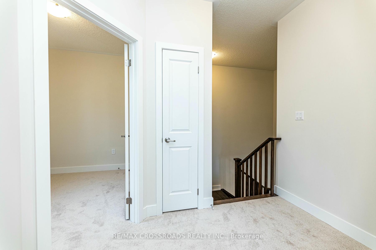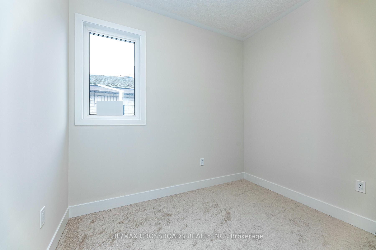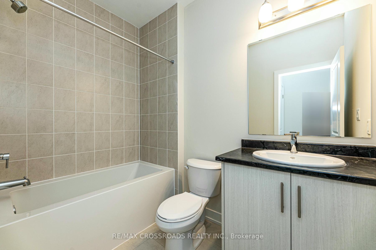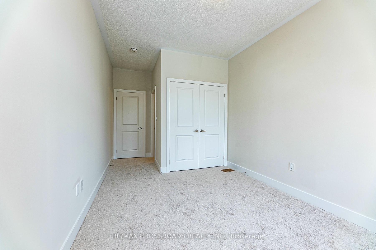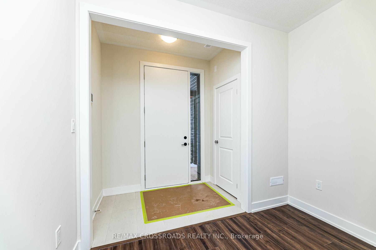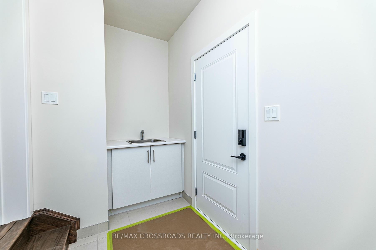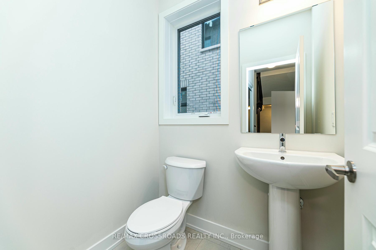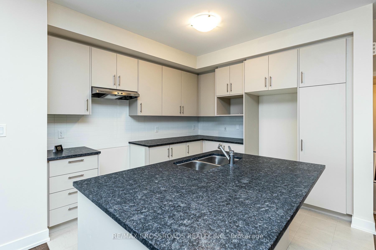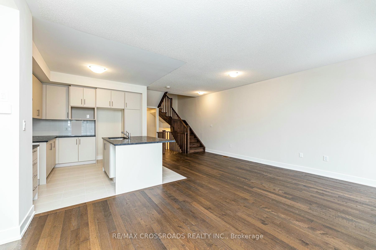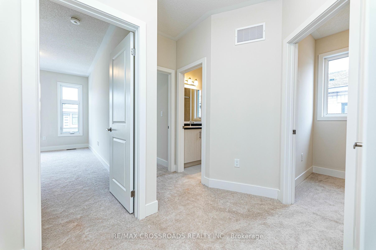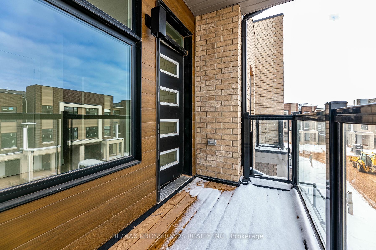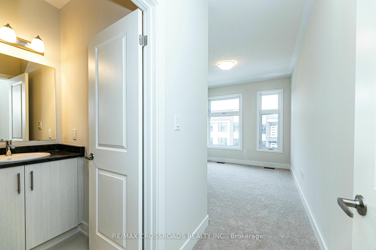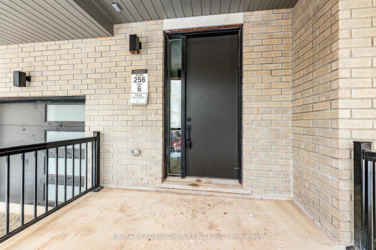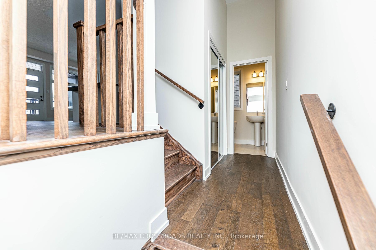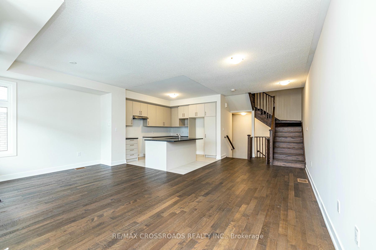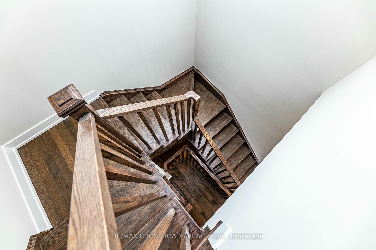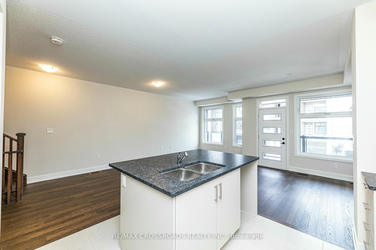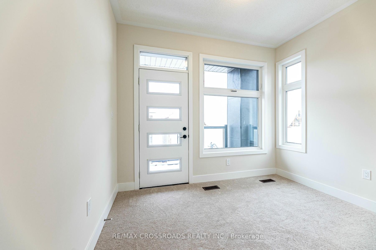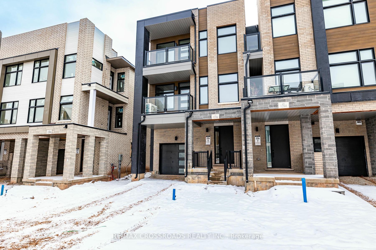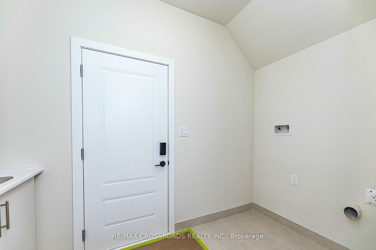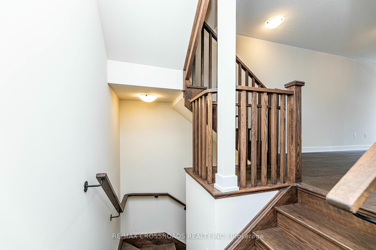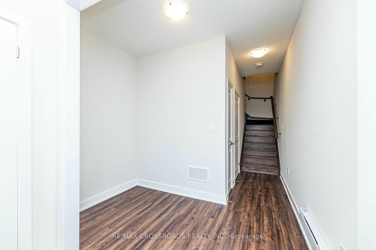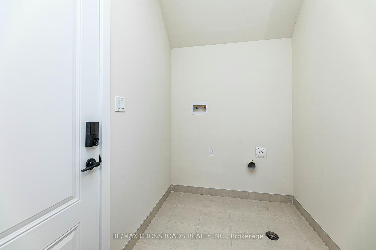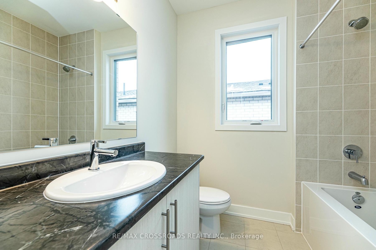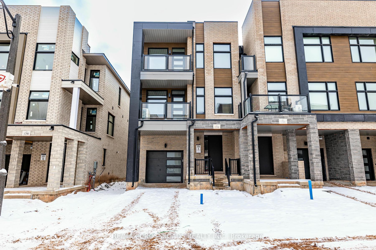$3,300
Available - For Rent
Listing ID: W11931475
1286 Dempester Lane , Oakville, L6H 7Y7, Ontario
| Welcome to this stunning, brand-new 3-bedroom, 2.5-bathroom townhouse in the vibrant Joshua Creek Montage community. This beautifully designed home offers an open-concept layout with a bright family room flowing into a modern kitchen featuring a big island, sleek quartz countertops, stainless steel appliances, and ample cabinet space perfect for entertaining. The master bedroom boasts a walk-in closet and en-suite with a large walk-in shower. Enjoy a private patio for relaxation and energy-efficient features for savings. Located near shops, restaurants, schools, parks, and major highways (403/QEW/407) for easy commuting. |
| Price | $3,300 |
| Address: | 1286 Dempester Lane , Oakville, L6H 7Y7, Ontario |
| Directions/Cross Streets: | Dundas/Ninth Line |
| Rooms: | 7 |
| Bedrooms: | 3 |
| Bedrooms +: | |
| Kitchens: | 1 |
| Family Room: | N |
| Basement: | None |
| Furnished: | N |
| Approximatly Age: | New |
| Property Type: | Att/Row/Twnhouse |
| Style: | 3-Storey |
| Exterior: | Brick |
| Garage Type: | Attached |
| (Parking/)Drive: | Private |
| Drive Parking Spaces: | 0 |
| Pool: | None |
| Private Entrance: | N |
| Laundry Access: | Ensuite |
| Approximatly Age: | New |
| Approximatly Square Footage: | 1500-2000 |
| CAC Included: | Y |
| Parking Included: | Y |
| Fireplace/Stove: | N |
| Heat Source: | Gas |
| Heat Type: | Forced Air |
| Central Air Conditioning: | Central Air |
| Central Vac: | N |
| Sewers: | Sewers |
| Water: | Municipal |
| Although the information displayed is believed to be accurate, no warranties or representations are made of any kind. |
| RE/MAX CROSSROADS REALTY INC. |
|
|

Dir:
1-866-382-2968
Bus:
416-548-7854
Fax:
416-981-7184
| Virtual Tour | Book Showing | Email a Friend |
Jump To:
At a Glance:
| Type: | Freehold - Att/Row/Twnhouse |
| Area: | Halton |
| Municipality: | Oakville |
| Neighbourhood: | Rural Oakville |
| Style: | 3-Storey |
| Approximate Age: | New |
| Beds: | 3 |
| Baths: | 3 |
| Fireplace: | N |
| Pool: | None |
Locatin Map:
- Color Examples
- Green
- Black and Gold
- Dark Navy Blue And Gold
- Cyan
- Black
- Purple
- Gray
- Blue and Black
- Orange and Black
- Red
- Magenta
- Gold
- Device Examples

