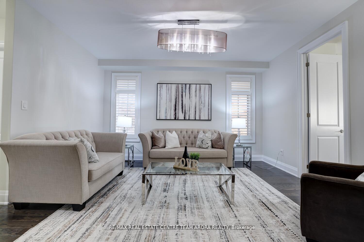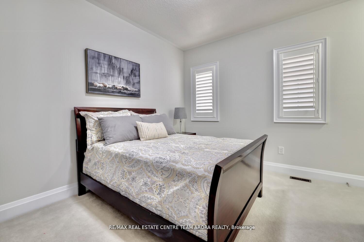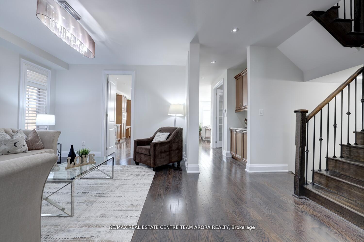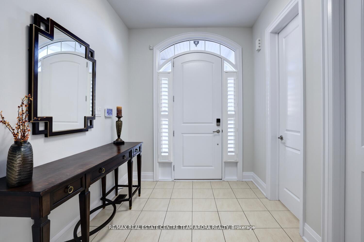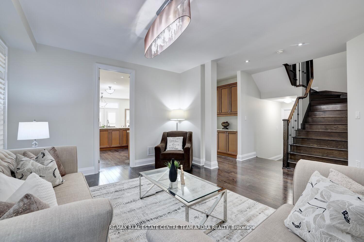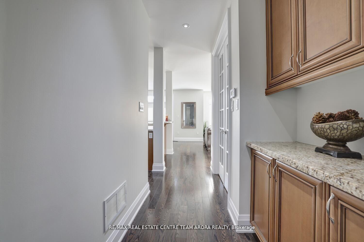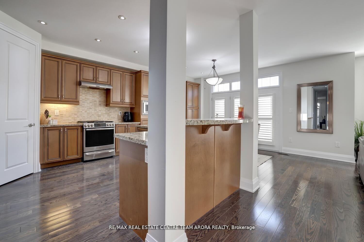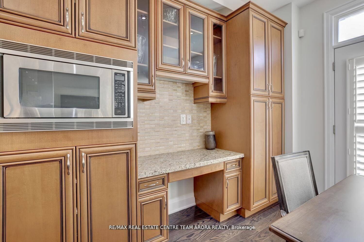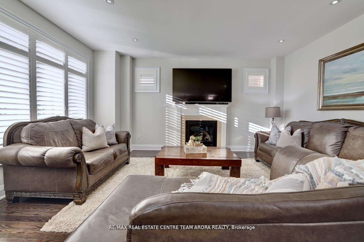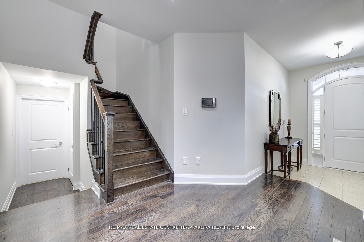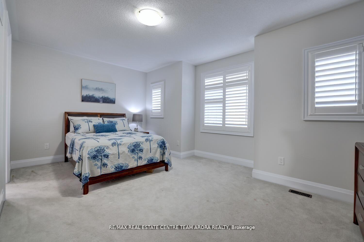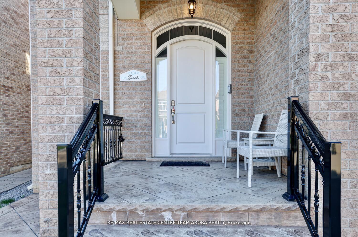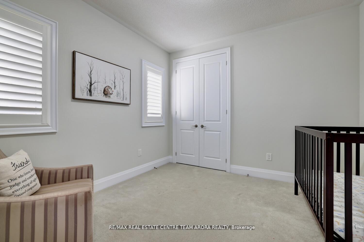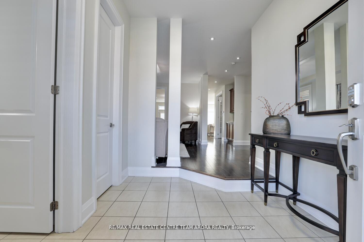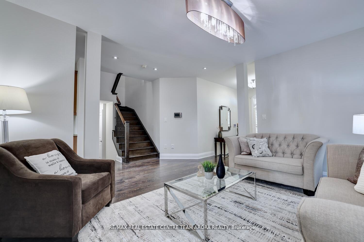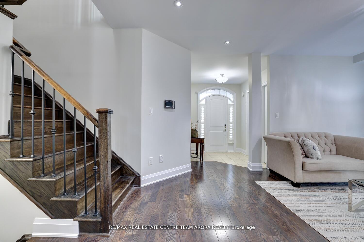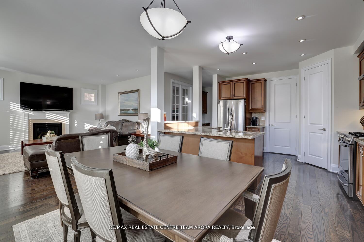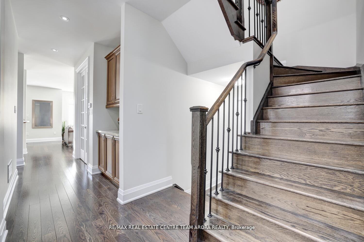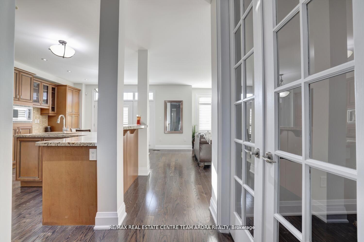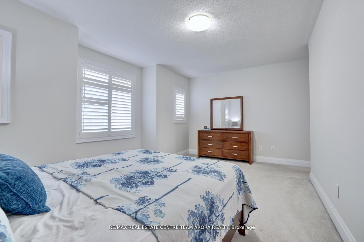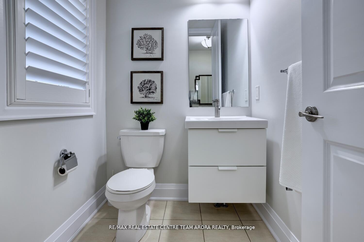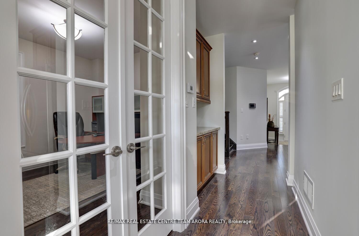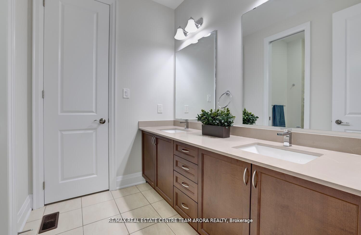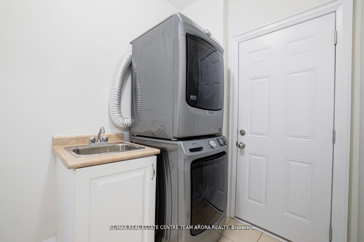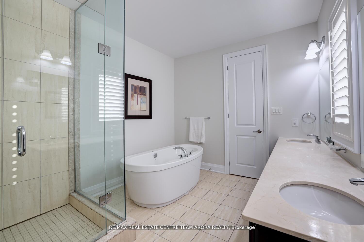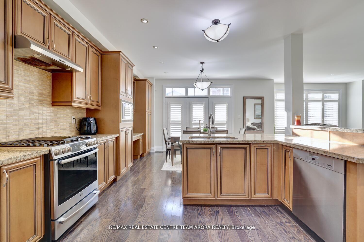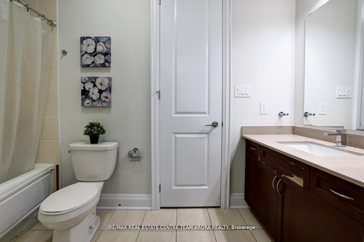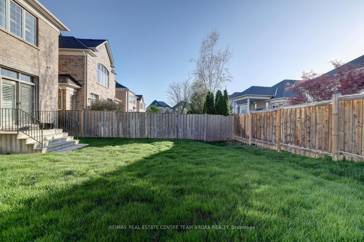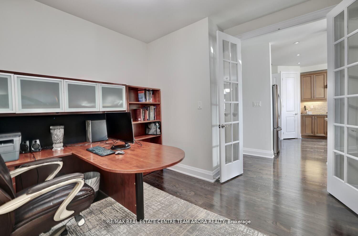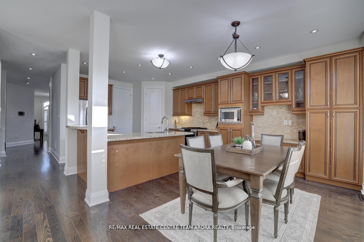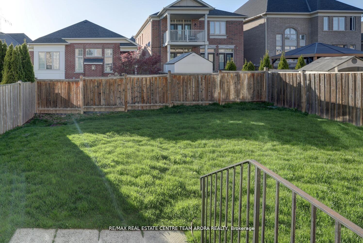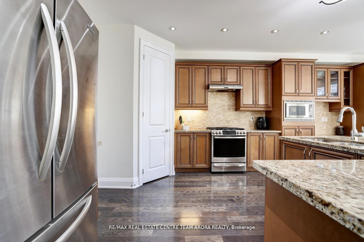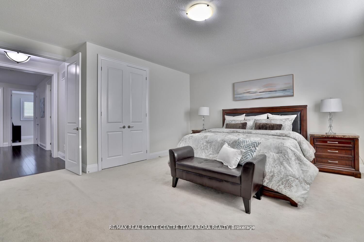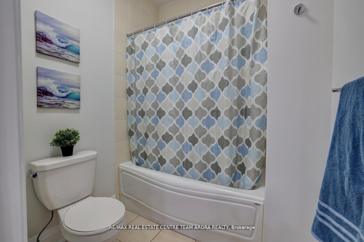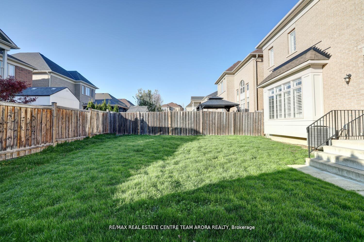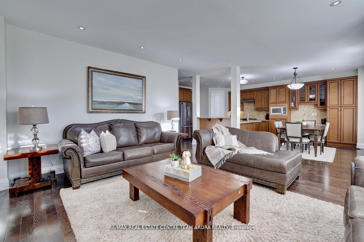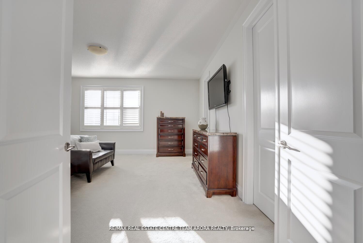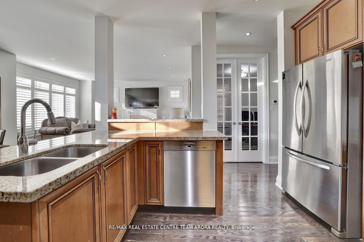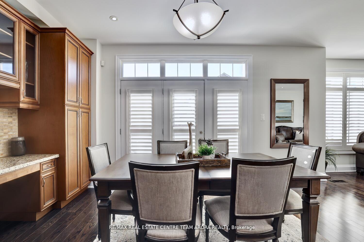$1,699,000
Available - For Sale
Listing ID: W11931446
119 Coastline Dr , Brampton, L6Y 0S2, Ontario
| Spectacular Executive Kaneff Built 5 Bedroom 5 Washrooms Detached House in Bram West, Could Be a Home of your Dream !! This luxurious residence boasts 9 ft ceilings & 8ft door on both main & second floors. Features include extended driveway, California shutters, dining room with elegant hardwood floors setting a refined tone for entertaining. The open-concept great room is a welcoming space, enhanced by a charming gas fireplace. The gourmet kitchen is a chef's dream, featuring sleek granite countertops & Stainless Steel Appliances. The Adjacent Breakfast Area is a bright and inviting space, seamlessly connecting to the backyard and Illuminated by pot lights. The Main Floor Office offers a serene Atmosphere, accented by Graceful French doors. Second Floor Boasts, The Primary Bedroom is a tranquil oasis with broadloom carpeting, a luxurious -piece ensuite and A Generous walk-in closet. The Other Bedrooms are all spacious and comfortable, each with broadloom flooring, well appointed semi-ensuite bathrooms, and ample double closets, ensuring a Cozy Retreat. Close to 401/407, minutes away From Parks, Groceries and Restaurants. |
| Price | $1,699,000 |
| Taxes: | $9740.00 |
| Address: | 119 Coastline Dr , Brampton, L6Y 0S2, Ontario |
| Lot Size: | 40.00 x 115.00 (Feet) |
| Directions/Cross Streets: | Financial Dr/ Steeles Ave W |
| Rooms: | 10 |
| Bedrooms: | 5 |
| Bedrooms +: | |
| Kitchens: | 1 |
| Family Room: | Y |
| Basement: | Full |
| Approximatly Age: | 6-15 |
| Property Type: | Detached |
| Style: | 2-Storey |
| Exterior: | Brick |
| Garage Type: | Built-In |
| (Parking/)Drive: | Private |
| Drive Parking Spaces: | 4 |
| Pool: | None |
| Approximatly Age: | 6-15 |
| Approximatly Square Footage: | 3000-3500 |
| Property Features: | Golf, Grnbelt/Conserv |
| Fireplace/Stove: | Y |
| Heat Source: | Gas |
| Heat Type: | Forced Air |
| Central Air Conditioning: | Central Air |
| Central Vac: | N |
| Sewers: | Sewers |
| Water: | Municipal |
$
%
Years
This calculator is for demonstration purposes only. Always consult a professional
financial advisor before making personal financial decisions.
| Although the information displayed is believed to be accurate, no warranties or representations are made of any kind. |
| RE/MAX REAL ESTATE CENTRE TEAM ARORA REALTY |
|
|

Dir:
1-866-382-2968
Bus:
416-548-7854
Fax:
416-981-7184
| Book Showing | Email a Friend |
Jump To:
At a Glance:
| Type: | Freehold - Detached |
| Area: | Peel |
| Municipality: | Brampton |
| Neighbourhood: | Bram West |
| Style: | 2-Storey |
| Lot Size: | 40.00 x 115.00(Feet) |
| Approximate Age: | 6-15 |
| Tax: | $9,740 |
| Beds: | 5 |
| Baths: | 5 |
| Fireplace: | Y |
| Pool: | None |
Locatin Map:
Payment Calculator:
- Color Examples
- Green
- Black and Gold
- Dark Navy Blue And Gold
- Cyan
- Black
- Purple
- Gray
- Blue and Black
- Orange and Black
- Red
- Magenta
- Gold
- Device Examples

