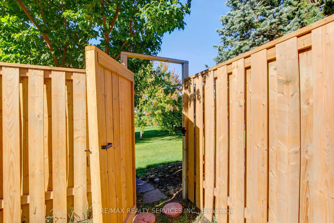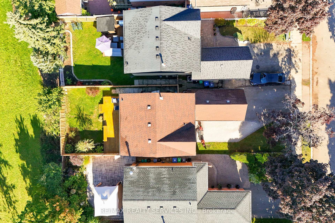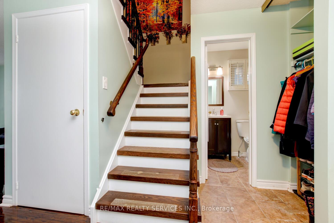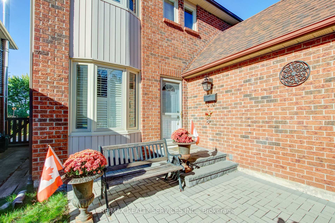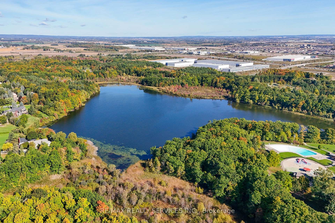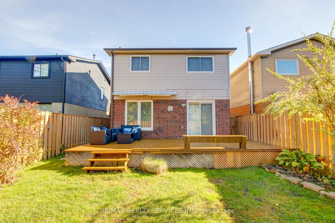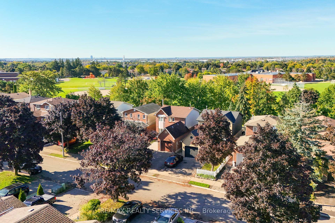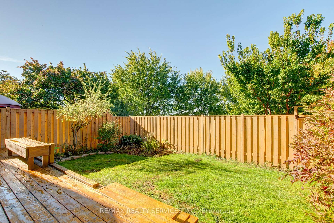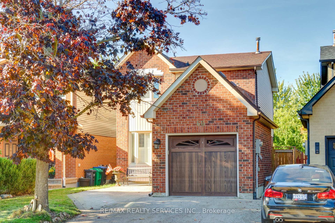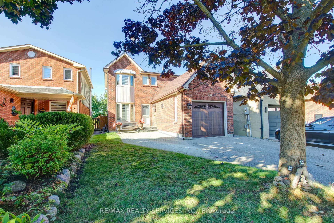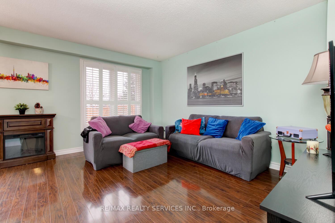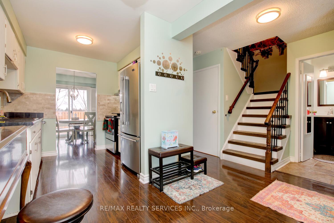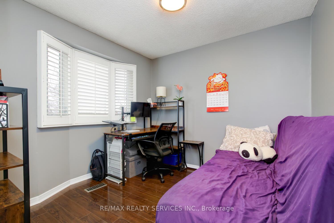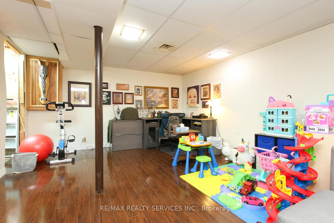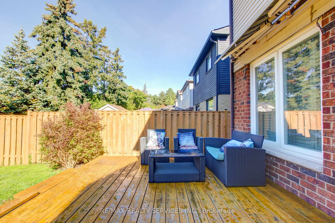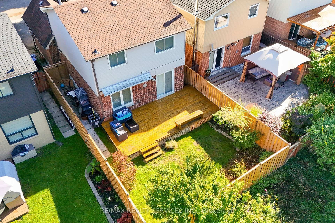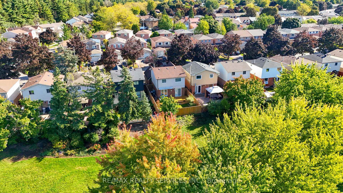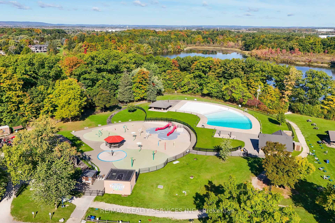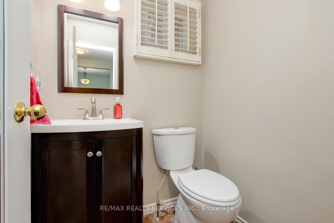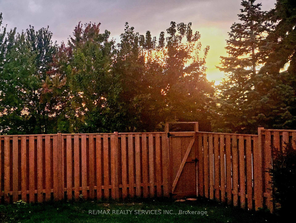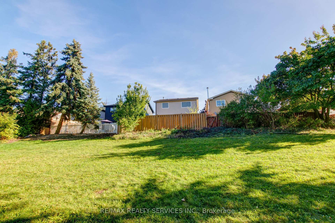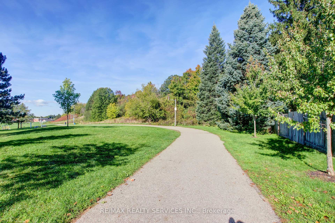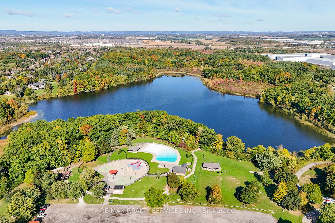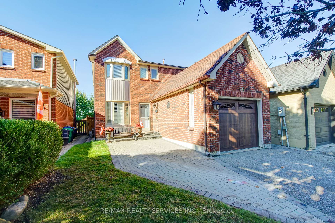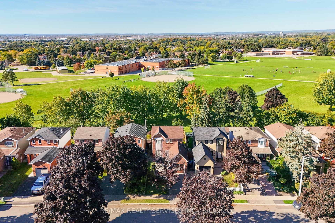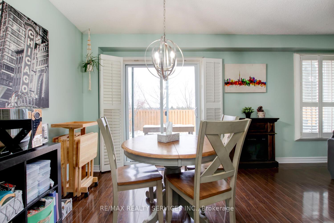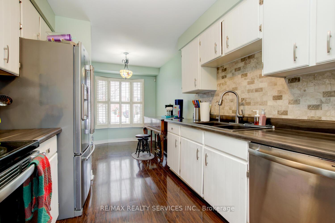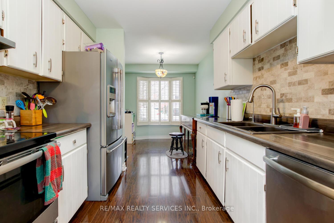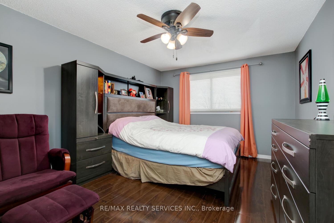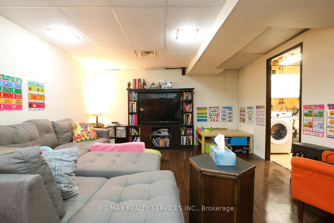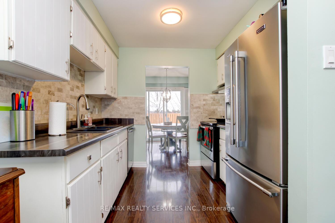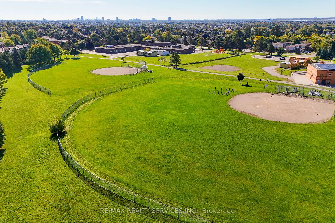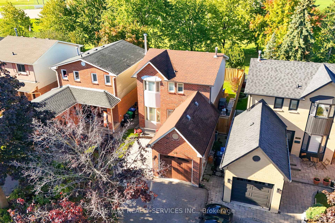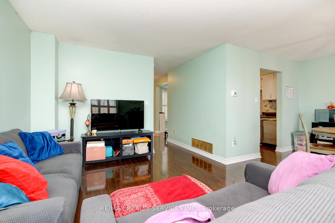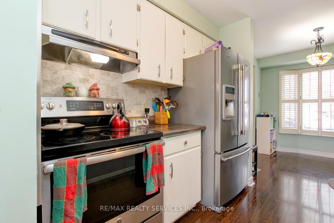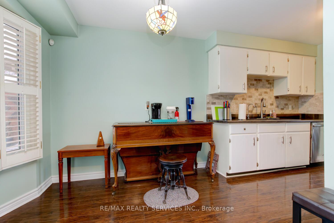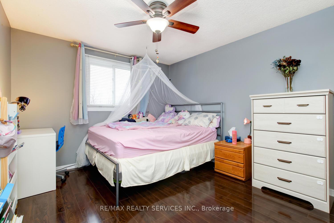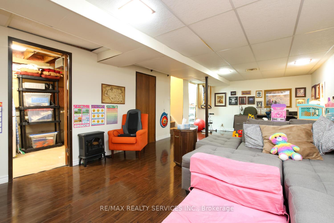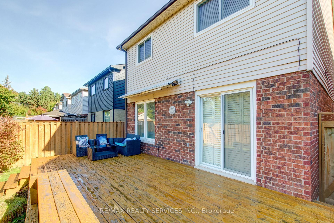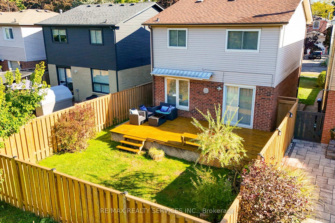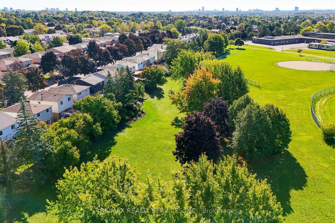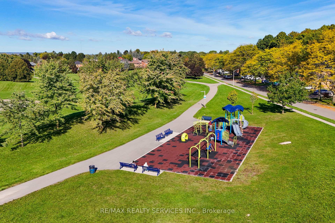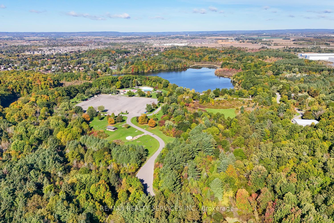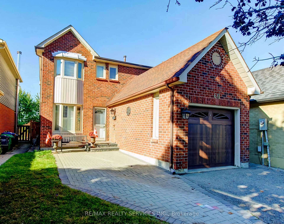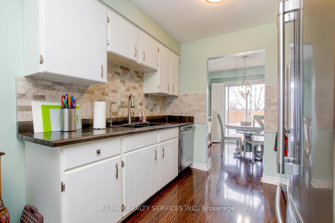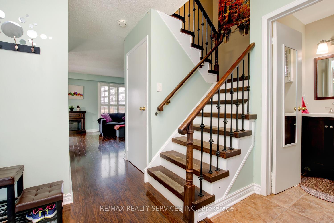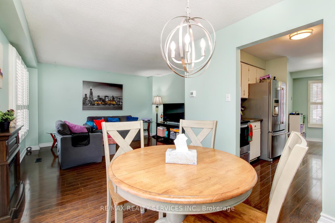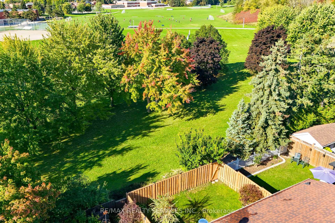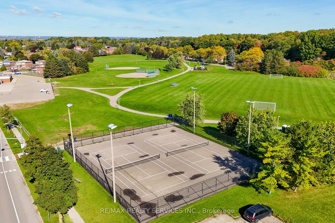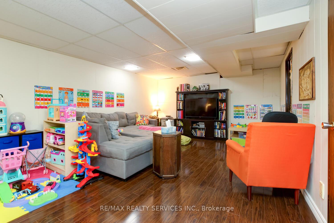$824,900
Available - For Sale
Listing ID: W11931392
60 Rawling Cres , Brampton, L6Z 1N8, Ontario
| Gorgeous 3 bedroom, 2 bath detached home on a quiet crescent backing onto Richvale Park and three schools in desirable Heart Lake ! Renovated white kitchen featuring stainless steel appliances and stone backsplash, upgraded bathrooms, oak staircase and finished rec room with upgraded laminate. Two bay windows, California shutters, high efficiency furnace, reshingled roof, vinyl windows, updated garage door + opener, replaced central air and water softener ( owned ). Amazing yard with large deck, desirable Western sunset exposure, newer fence with gate to park, interlock walkway and three car parking. |
| Extras: Steps from the picturesque Heart Lake Conservation area, walking trails, shopping and quick access to HWY # 410. Shows well and is priced to sell ! |
| Price | $824,900 |
| Taxes: | $4626.63 |
| Address: | 60 Rawling Cres , Brampton, L6Z 1N8, Ontario |
| Lot Size: | 30.00 x 100.00 (Feet) |
| Acreage: | < .50 |
| Directions/Cross Streets: | Richvale / Sandalwood |
| Rooms: | 7 |
| Rooms +: | 1 |
| Bedrooms: | 3 |
| Bedrooms +: | |
| Kitchens: | 1 |
| Family Room: | N |
| Basement: | Finished, Full |
| Property Type: | Detached |
| Style: | 2-Storey |
| Exterior: | Alum Siding, Brick |
| Garage Type: | Attached |
| (Parking/)Drive: | Private |
| Drive Parking Spaces: | 2 |
| Pool: | None |
| Property Features: | Fenced Yard, Park, Public Transit, Rec Centre, School |
| Fireplace/Stove: | N |
| Heat Source: | Gas |
| Heat Type: | Forced Air |
| Central Air Conditioning: | Central Air |
| Central Vac: | N |
| Laundry Level: | Lower |
| Elevator Lift: | N |
| Sewers: | Sewers |
| Water: | Municipal |
$
%
Years
This calculator is for demonstration purposes only. Always consult a professional
financial advisor before making personal financial decisions.
| Although the information displayed is believed to be accurate, no warranties or representations are made of any kind. |
| RE/MAX REALTY SERVICES INC. |
|
|

Dir:
1-866-382-2968
Bus:
416-548-7854
Fax:
416-981-7184
| Book Showing | Email a Friend |
Jump To:
At a Glance:
| Type: | Freehold - Detached |
| Area: | Peel |
| Municipality: | Brampton |
| Neighbourhood: | Heart Lake East |
| Style: | 2-Storey |
| Lot Size: | 30.00 x 100.00(Feet) |
| Tax: | $4,626.63 |
| Beds: | 3 |
| Baths: | 2 |
| Fireplace: | N |
| Pool: | None |
Locatin Map:
Payment Calculator:
- Color Examples
- Green
- Black and Gold
- Dark Navy Blue And Gold
- Cyan
- Black
- Purple
- Gray
- Blue and Black
- Orange and Black
- Red
- Magenta
- Gold
- Device Examples

