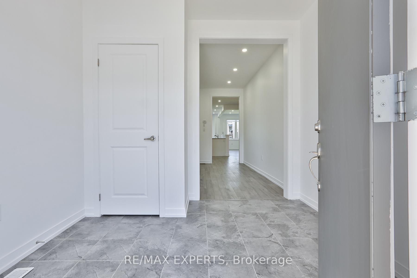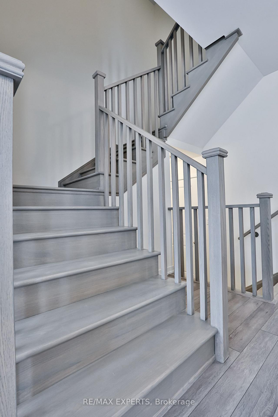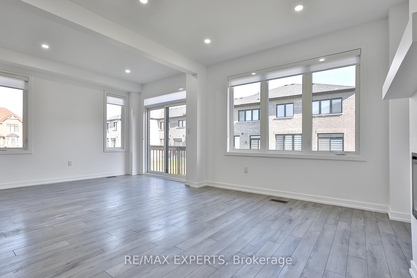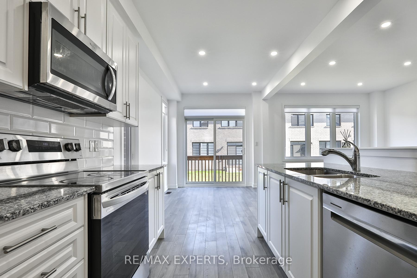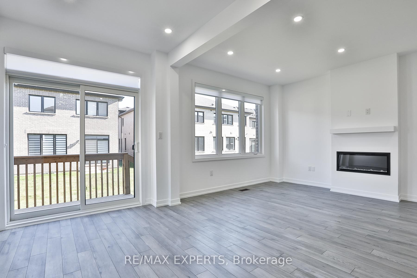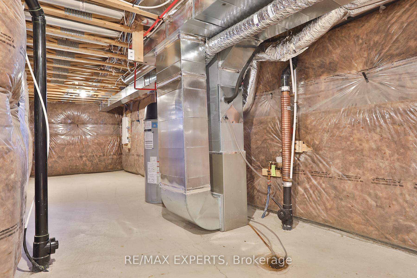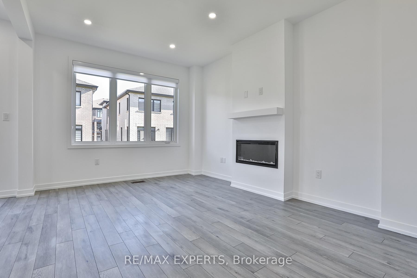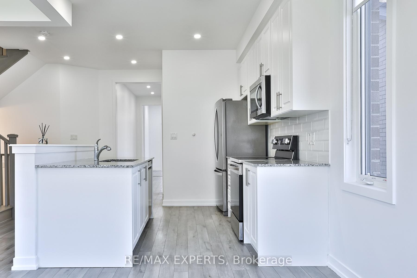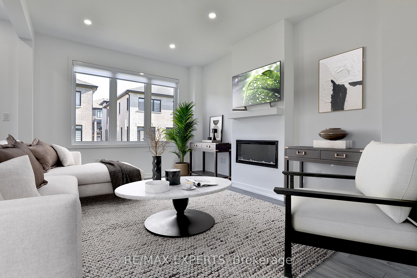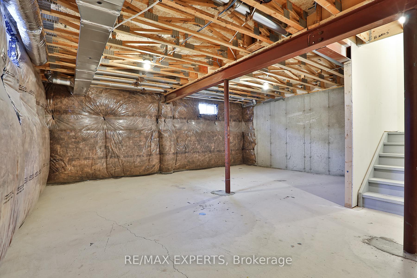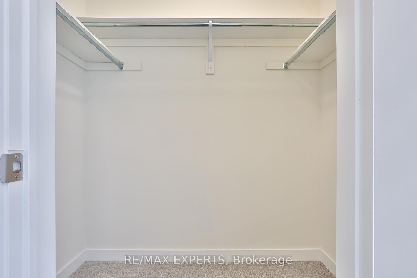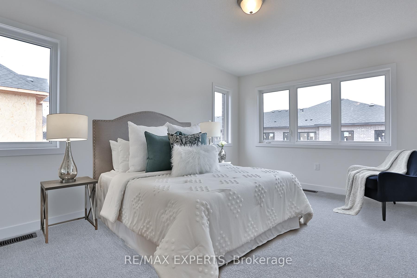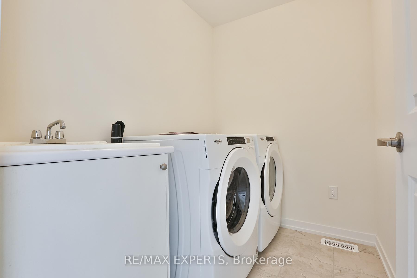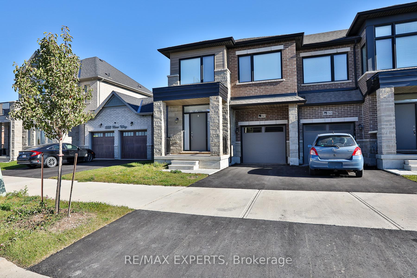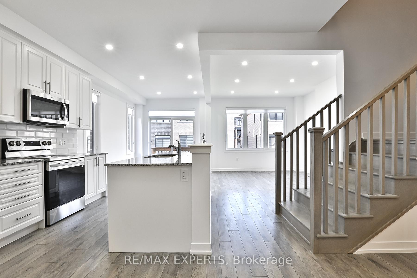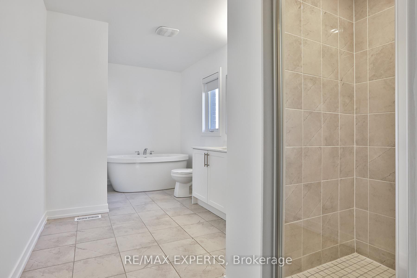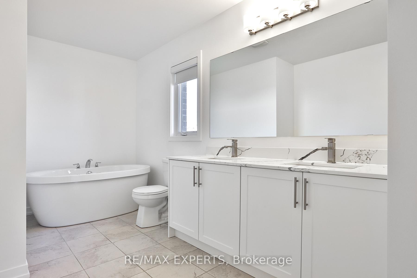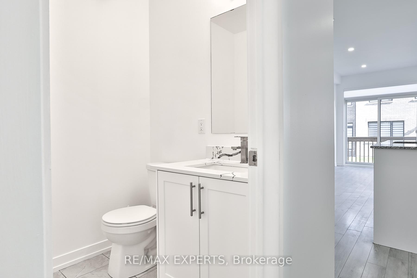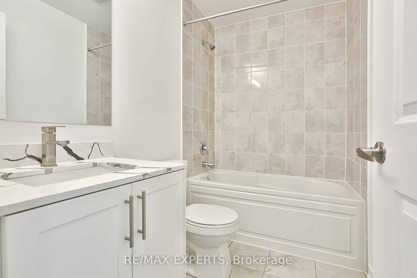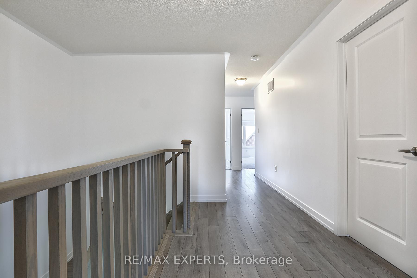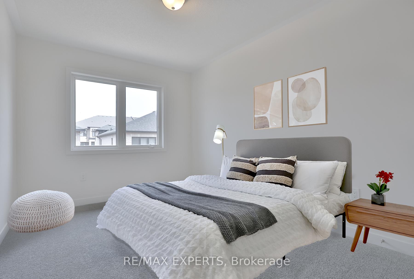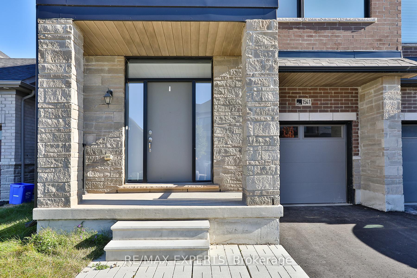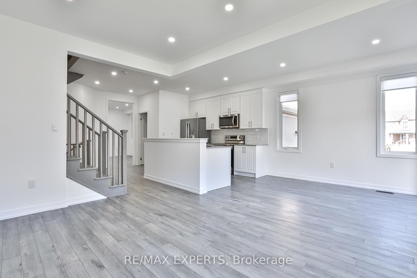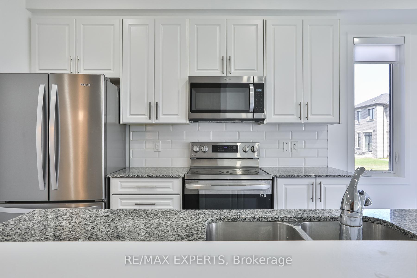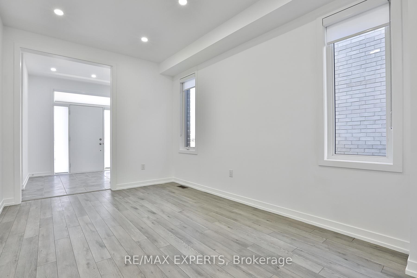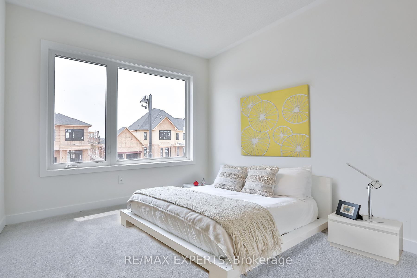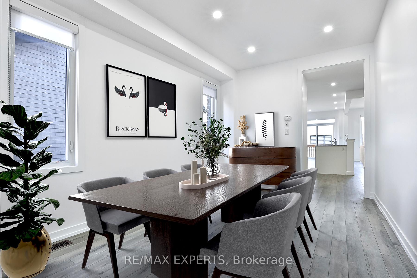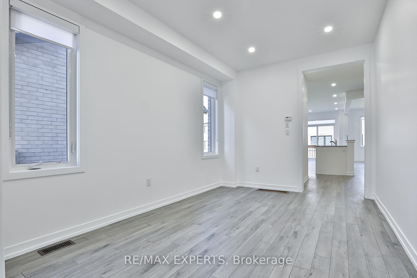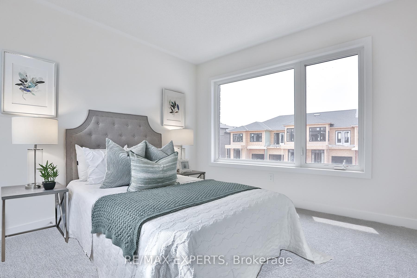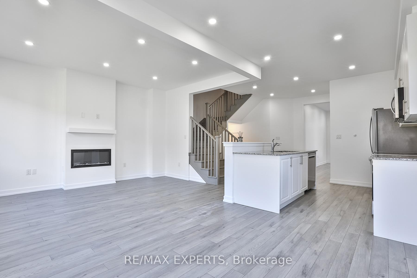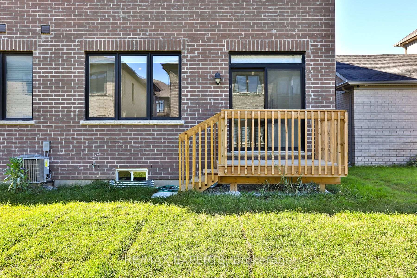$999,999
Available - For Sale
Listing ID: W11931339
1541 Rose Way , Milton, L9E 1V7, Ontario
| Brand New END UNIT Townhome by Primont Homes- Feels Like A Semi-Detach. 4 Spacious Bedrooms & 3 Washrooms In Desirable Newly Developed Neighbourhood. Approximately 1971 Sq Ft, Smooth Ceilings On Main Floor With Tons Of Natural Light Flowing Into Every Room. Features Open Concept Main Floor Kitchen And Family Room. Kitchen Boasts Large Centre Island, Granite Countertops, Breakfast Area & W/O To Backyard. Spacious Primary Bedroom With Walk-In Closet & Upgraded 5-Pc Ensuite. Convenient 2nd Floor Laundry. Upgrades Include Upper Cabinets, Microwave Rangehood, Custom Blinds, Potlights And Fireplace On Main. Steps To Public Transit. Minutes To Schools, Shopping, Resturants & More! |
| Extras: Stainless Steel Appliances: Fridge, Stove, Dishwasher, Microwave Rangehood. Washer & Dryer, Custom Blinds, All Electrical Light Fixtures |
| Price | $999,999 |
| Taxes: | $3497.41 |
| Address: | 1541 Rose Way , Milton, L9E 1V7, Ontario |
| Lot Size: | 26.61 x 88.58 (Feet) |
| Directions/Cross Streets: | Britannia / Hwy 25 |
| Rooms: | 10 |
| Bedrooms: | 4 |
| Bedrooms +: | |
| Kitchens: | 1 |
| Family Room: | N |
| Basement: | Unfinished |
| Approximatly Age: | 0-5 |
| Property Type: | Att/Row/Twnhouse |
| Style: | 2-Storey |
| Exterior: | Brick Front |
| Garage Type: | Attached |
| (Parking/)Drive: | Private |
| Drive Parking Spaces: | 2 |
| Pool: | None |
| Approximatly Age: | 0-5 |
| Approximatly Square Footage: | 1500-2000 |
| Property Features: | Hospital, Library, Place Of Worship, Public Transit, Rec Centre, School |
| Fireplace/Stove: | Y |
| Heat Source: | Gas |
| Heat Type: | Forced Air |
| Central Air Conditioning: | Central Air |
| Central Vac: | N |
| Laundry Level: | Upper |
| Sewers: | Sewers |
| Water: | Municipal |
$
%
Years
This calculator is for demonstration purposes only. Always consult a professional
financial advisor before making personal financial decisions.
| Although the information displayed is believed to be accurate, no warranties or representations are made of any kind. |
| RE/MAX EXPERTS |
|
|

Dir:
1-866-382-2968
Bus:
416-548-7854
Fax:
416-981-7184
| Book Showing | Email a Friend |
Jump To:
At a Glance:
| Type: | Freehold - Att/Row/Twnhouse |
| Area: | Halton |
| Municipality: | Milton |
| Neighbourhood: | Cobban |
| Style: | 2-Storey |
| Lot Size: | 26.61 x 88.58(Feet) |
| Approximate Age: | 0-5 |
| Tax: | $3,497.41 |
| Beds: | 4 |
| Baths: | 3 |
| Fireplace: | Y |
| Pool: | None |
Locatin Map:
Payment Calculator:
- Color Examples
- Green
- Black and Gold
- Dark Navy Blue And Gold
- Cyan
- Black
- Purple
- Gray
- Blue and Black
- Orange and Black
- Red
- Magenta
- Gold
- Device Examples

