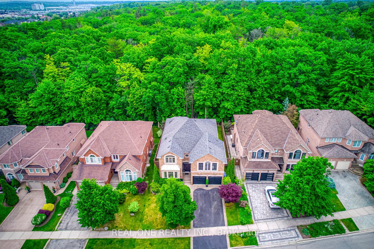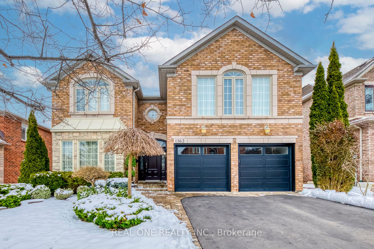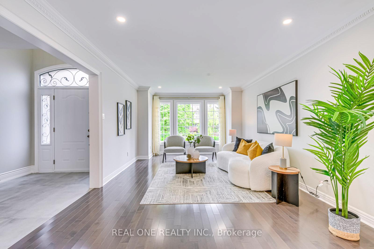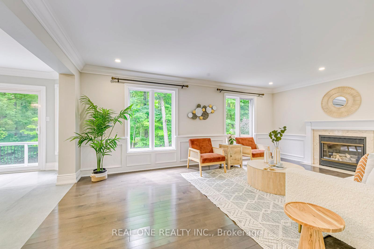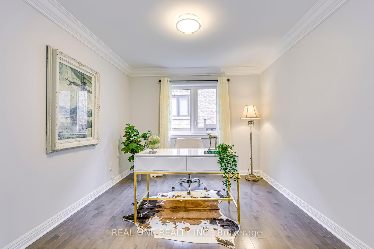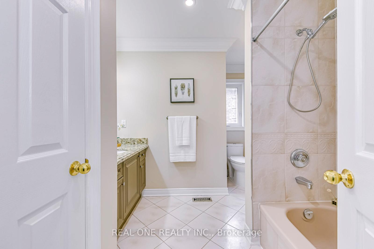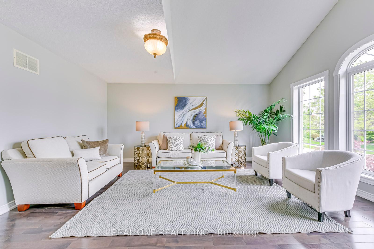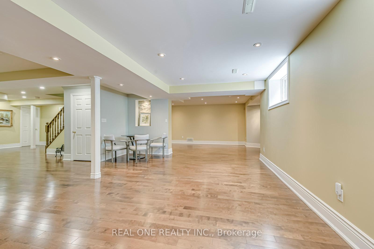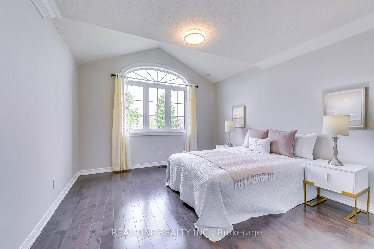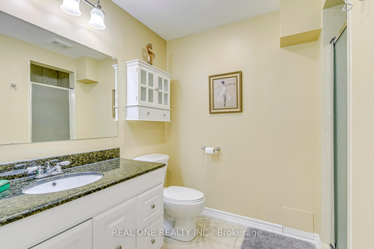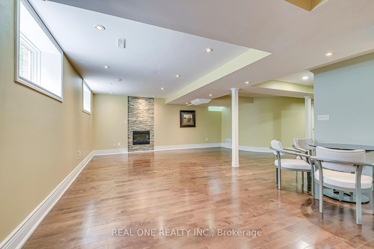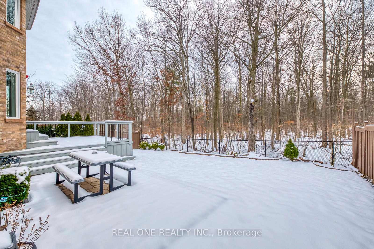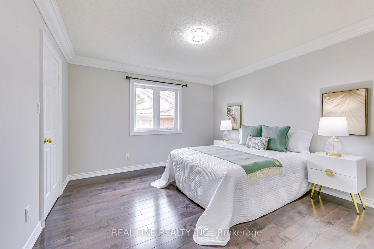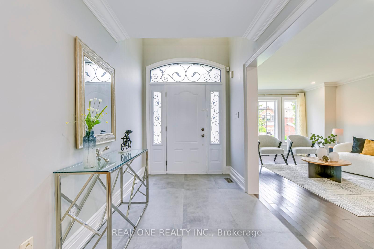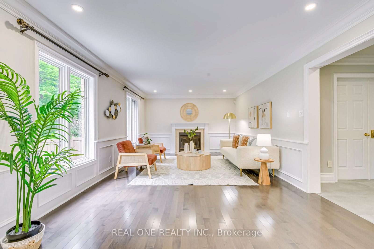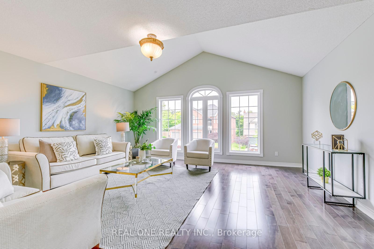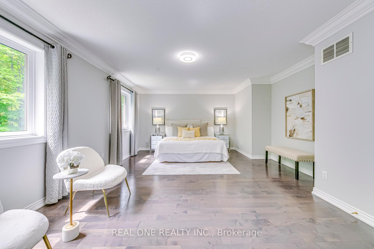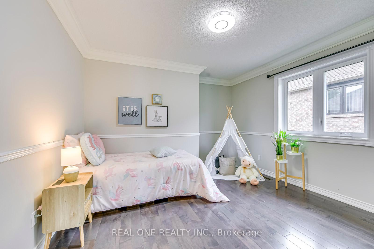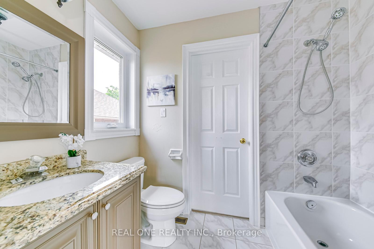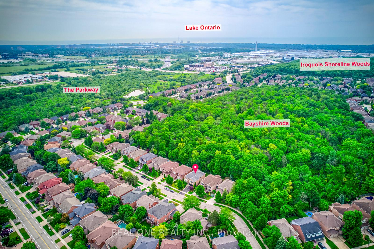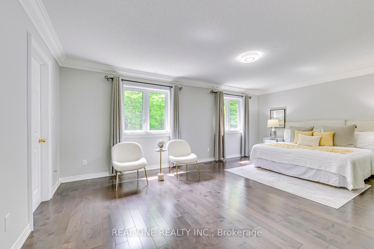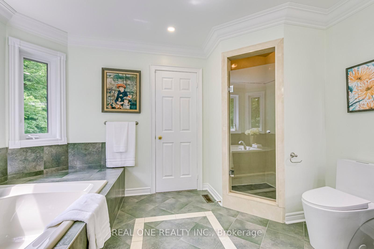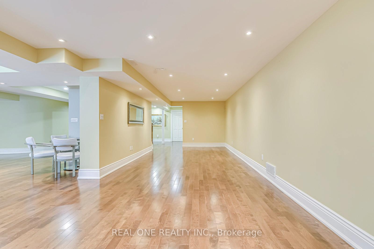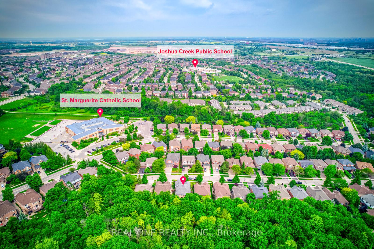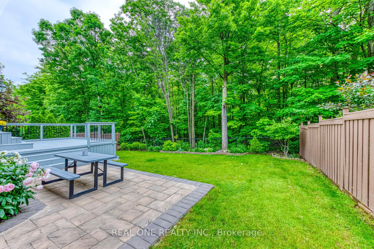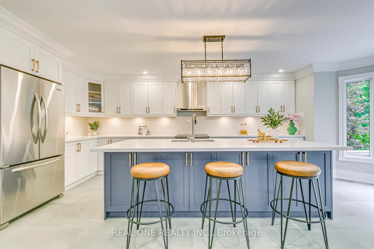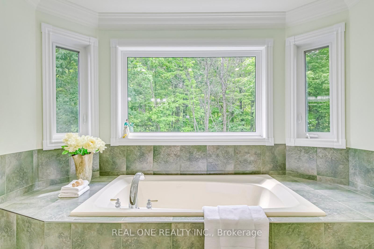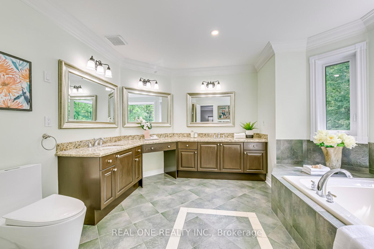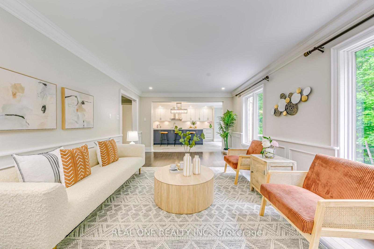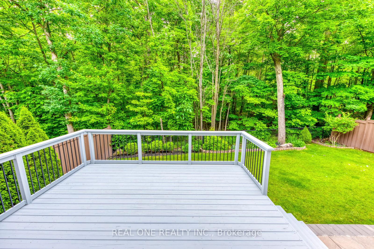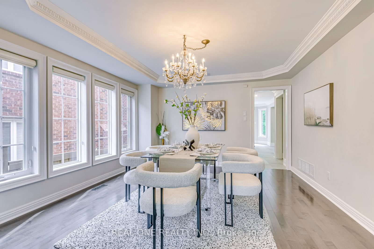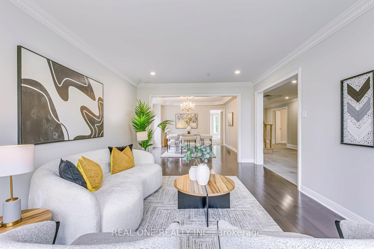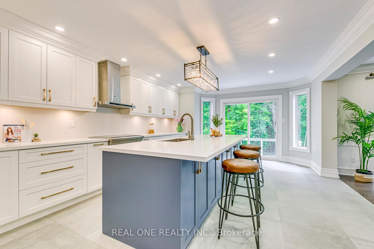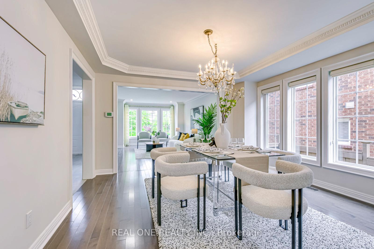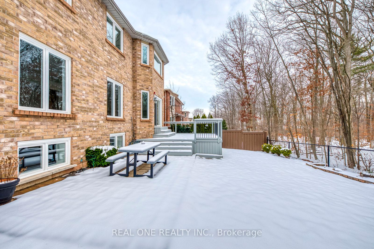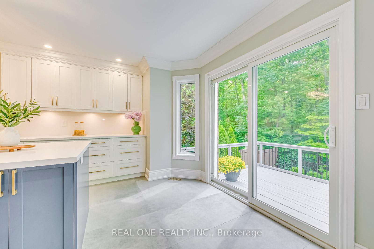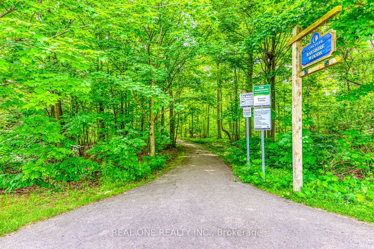$6,000
Available - For Rent
Listing ID: W11931283
1362 Creekwood Tr , Oakville, L6H 6C7, Ontario
| Spectacular Executive 4 Bedroom & 5 Bath Home on Beautiful Lot Backing onto Ravine in Joshua Creek. Stunning Brand New Entertainer's Kitchen ('24) with Huge Island, Quartz Countertops, Stainless Steel Appliances & W/O to Deck & Yard! Spectacular F/R Overlooking the Ravine with Gas F/P Plus Formal D/R & L/R Areas & Main Floor Office/Den. Convenient Mn Level Laundry with Ample Storage, Access to Garage & Side Door W/O. Updated Powder Room '24. Beautiful Open Concept Great Room, 4 Generous Bdrms & 3 Full Baths on 2nd Level, with Spacious Primary Bdrm Suite Featuring Large W/I Closet & 5pc Ensuite with Double Vanity, Soaker Tub & Separate Shower! 2nd & 3rd Bdrms Share 4pc Semi-Ensuite. Finished Bsmt Featuring Spacious Rec Room with Oversized Windows & Gas F/P, Plus Games/Play Room, Office (with W/I Closet + 2nd Closet) & 3pc Bath. Gorgeous Private Backyard Backing onto Ravine with Refinished Deck ('24), Patio Area & Lovely Gardens! Over 5,000 Sq.Ft. of Finished Living Space! |
| Extras: Beautiful Lot Backing onto Ravine (Bayshire Woods Park) in Fantastic Location on Quiet Street in Joshua Creek Just Minutes from Top-Ranked Schools, Rec Centre & Library, Many Parks & Trails, Hwy Access, Shopping, Restaurants & Amenities! |
| Price | $6,000 |
| Address: | 1362 Creekwood Tr , Oakville, L6H 6C7, Ontario |
| Lot Size: | 52.59 x 114.76 (Feet) |
| Directions/Cross Streets: | Upper Middle Rd.E./Grand Blvd. (North Ridge Tr.) |
| Rooms: | 10 |
| Rooms +: | 3 |
| Bedrooms: | 4 |
| Bedrooms +: | |
| Kitchens: | 1 |
| Family Room: | Y |
| Basement: | Finished, Full |
| Furnished: | N |
| Property Type: | Detached |
| Style: | 2-Storey |
| Exterior: | Brick, Stone |
| Garage Type: | Attached |
| (Parking/)Drive: | Private |
| Drive Parking Spaces: | 2 |
| Pool: | None |
| Private Entrance: | Y |
| Approximatly Square Footage: | 3500-5000 |
| Property Features: | Grnbelt/Cons |
| Parking Included: | Y |
| Fireplace/Stove: | Y |
| Heat Source: | Gas |
| Heat Type: | Forced Air |
| Central Air Conditioning: | Central Air |
| Central Vac: | Y |
| Laundry Level: | Main |
| Sewers: | Sewers |
| Water: | Municipal |
| Although the information displayed is believed to be accurate, no warranties or representations are made of any kind. |
| REAL ONE REALTY INC. |
|
|

Dir:
1-866-382-2968
Bus:
416-548-7854
Fax:
416-981-7184
| Book Showing | Email a Friend |
Jump To:
At a Glance:
| Type: | Freehold - Detached |
| Area: | Halton |
| Municipality: | Oakville |
| Neighbourhood: | Iroquois Ridge North |
| Style: | 2-Storey |
| Lot Size: | 52.59 x 114.76(Feet) |
| Beds: | 4 |
| Baths: | 5 |
| Fireplace: | Y |
| Pool: | None |
Locatin Map:
- Color Examples
- Green
- Black and Gold
- Dark Navy Blue And Gold
- Cyan
- Black
- Purple
- Gray
- Blue and Black
- Orange and Black
- Red
- Magenta
- Gold
- Device Examples

