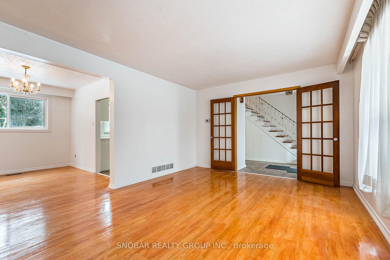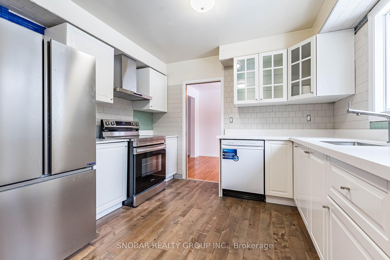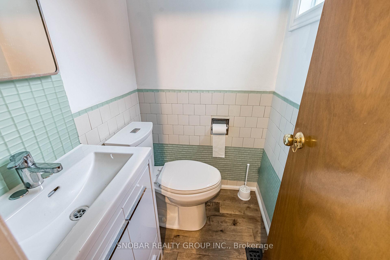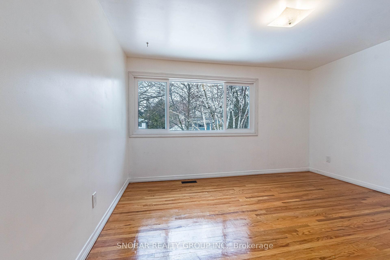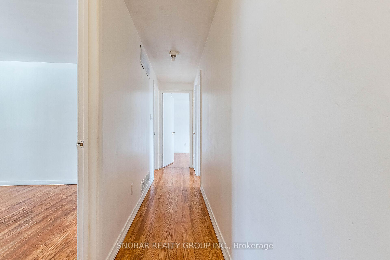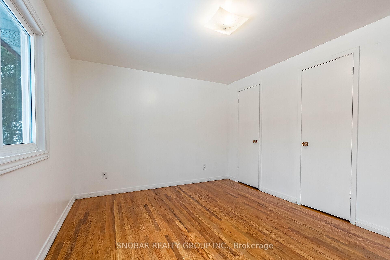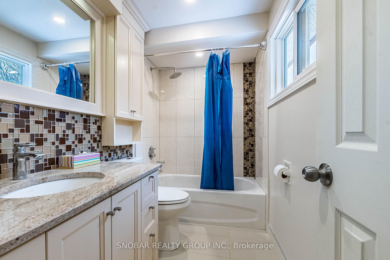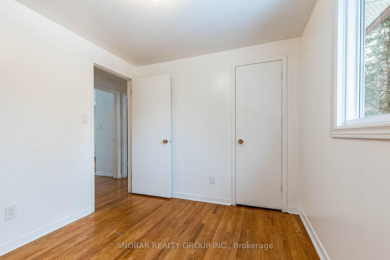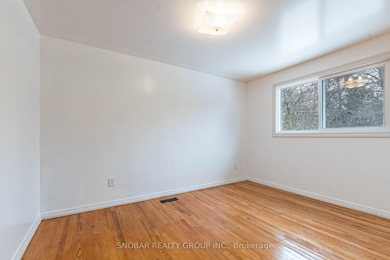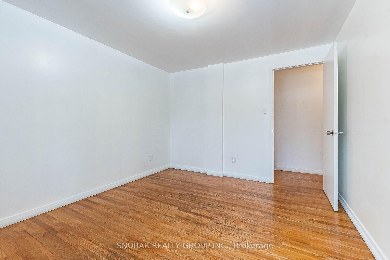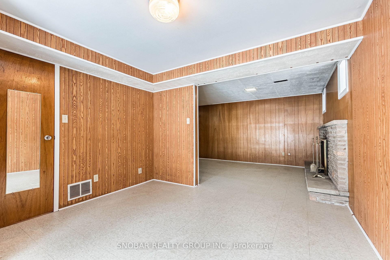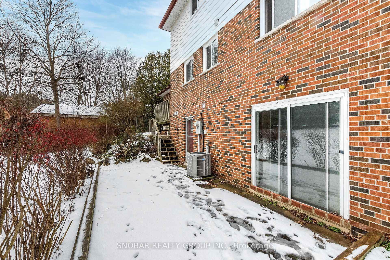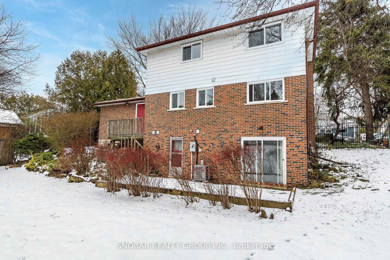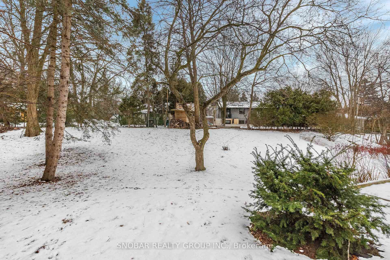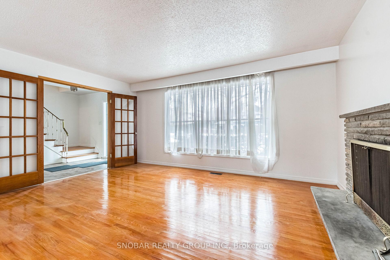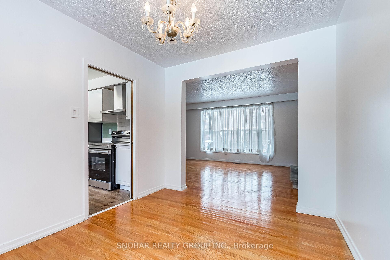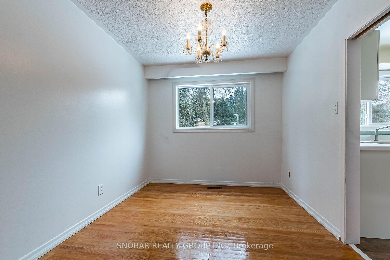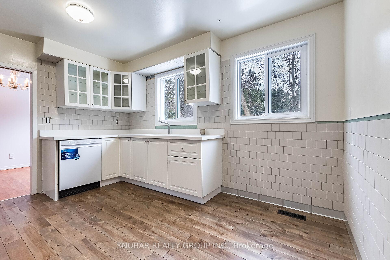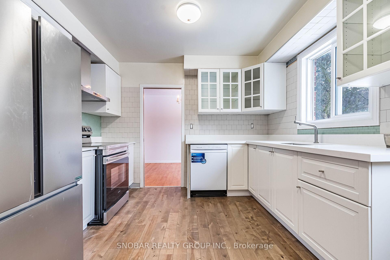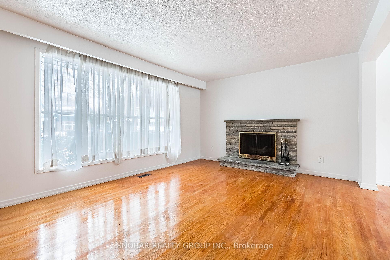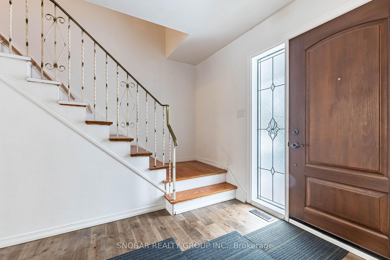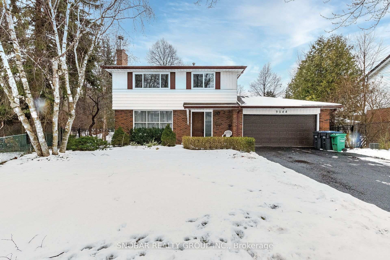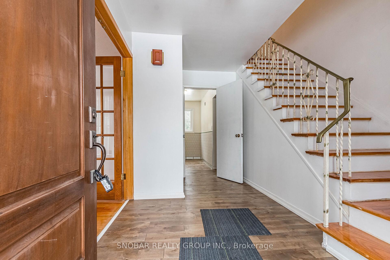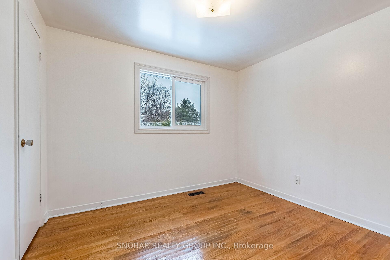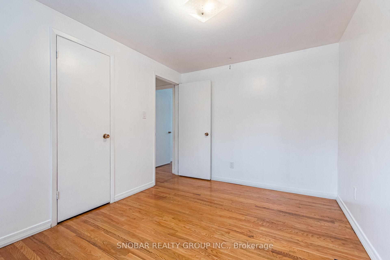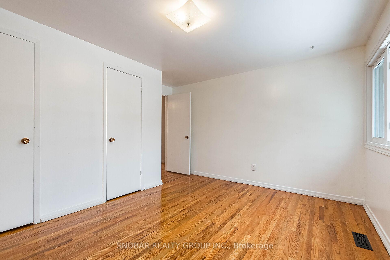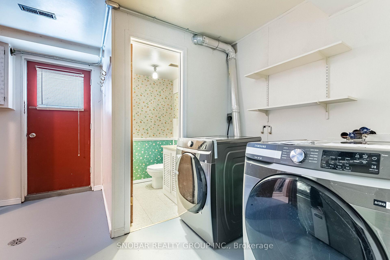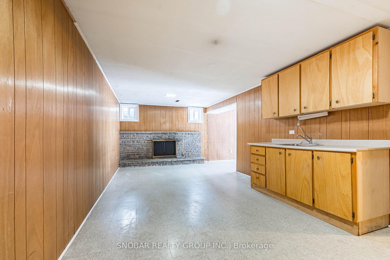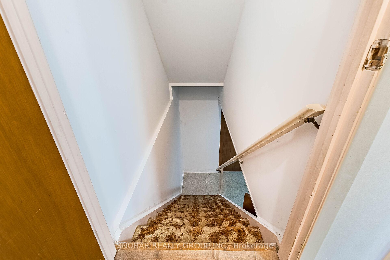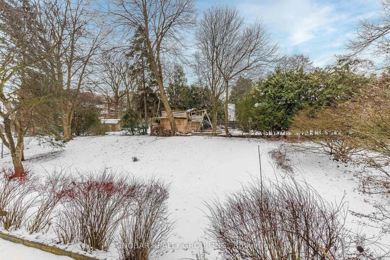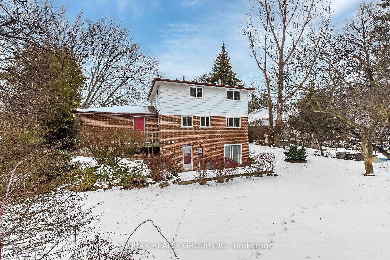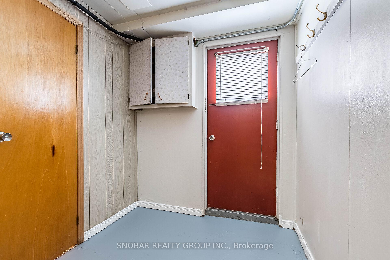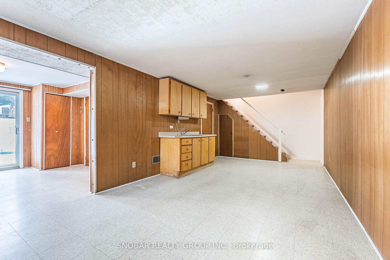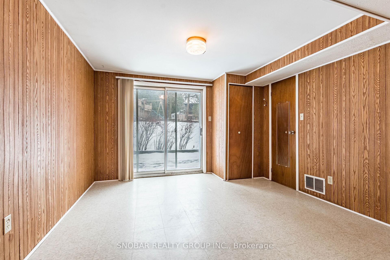$4,000
Available - For Rent
Listing ID: W11931267
3044 Lindenlea Dr , Mississauga, L5C 2C2, Ontario
| Step into this cozy 2-story home on a peaceful cul-de-sac in Erindale, offering 4+1 spacious bedrooms and 3 baths on a lush 47.42' x 164.41' pie-shaped lot. The main floor living room exudes warmth with large windows and a wood-burning fireplace, perfect for winter evenings. A well-laid-out eat-in kitchen and dining room make entertaining a breeze. The bright walkout basement with its own fireplace offers extra space. Outside, an expansive backyard oasis awaits, ideal for summer BBQs surrounded by tons of perennials and for evening gatherings under the stars. Nearby, the Credit River, UTM, Westdale Mall, Walking Trails and easy access to Erindale Go, QEW, Square One, ensure convenience and community charm. Welcome home. |
| Price | $4,000 |
| Address: | 3044 Lindenlea Dr , Mississauga, L5C 2C2, Ontario |
| Lot Size: | 47.42 x 164.41 (Feet) |
| Directions/Cross Streets: | Credit Woodlands/Forestwood |
| Rooms: | 7 |
| Bedrooms: | 4 |
| Bedrooms +: | 1 |
| Kitchens: | 2 |
| Kitchens +: | 0 |
| Family Room: | N |
| Basement: | Fin W/O |
| Furnished: | N |
| Property Type: | Detached |
| Style: | 2-Storey |
| Exterior: | Brick |
| Garage Type: | Attached |
| (Parking/)Drive: | Pvt Double |
| Drive Parking Spaces: | 4 |
| Pool: | None |
| Private Entrance: | Y |
| Property Features: | Cul De Sac, Fenced Yard, Park, Public Transit, School |
| Fireplace/Stove: | Y |
| Heat Source: | Gas |
| Heat Type: | Forced Air |
| Central Air Conditioning: | Central Air |
| Central Vac: | N |
| Laundry Level: | Lower |
| Sewers: | Sewers |
| Water: | Municipal |
| Although the information displayed is believed to be accurate, no warranties or representations are made of any kind. |
| SNOBAR REALTY GROUP INC. |
|
|

Dir:
1-866-382-2968
Bus:
416-548-7854
Fax:
416-981-7184
| Virtual Tour | Book Showing | Email a Friend |
Jump To:
At a Glance:
| Type: | Freehold - Detached |
| Area: | Peel |
| Municipality: | Mississauga |
| Neighbourhood: | Erindale |
| Style: | 2-Storey |
| Lot Size: | 47.42 x 164.41(Feet) |
| Beds: | 4+1 |
| Baths: | 3 |
| Fireplace: | Y |
| Pool: | None |
Locatin Map:
- Color Examples
- Green
- Black and Gold
- Dark Navy Blue And Gold
- Cyan
- Black
- Purple
- Gray
- Blue and Black
- Orange and Black
- Red
- Magenta
- Gold
- Device Examples

