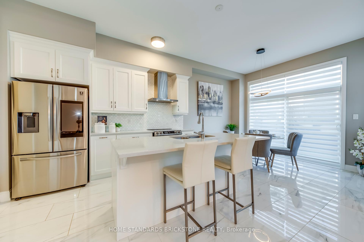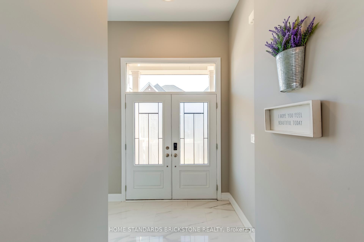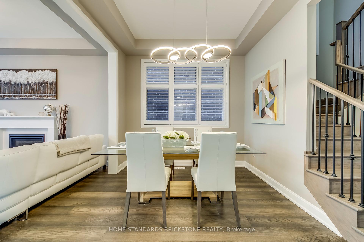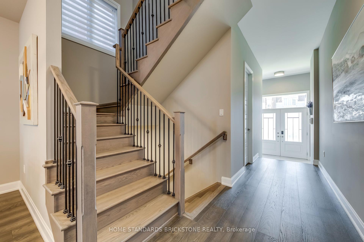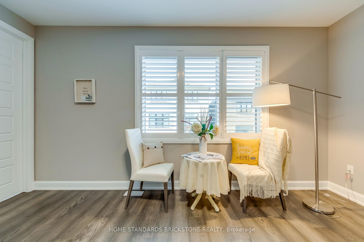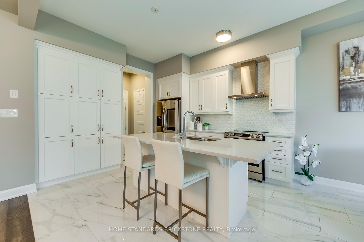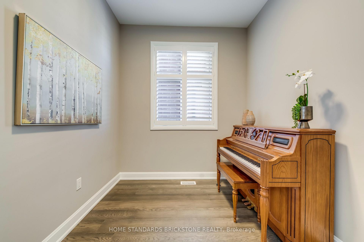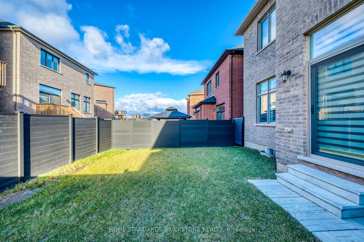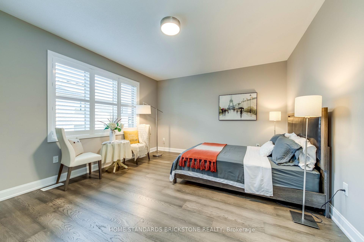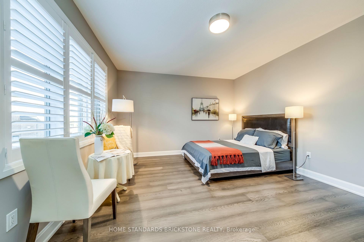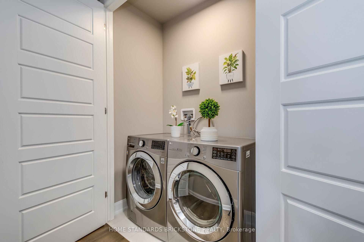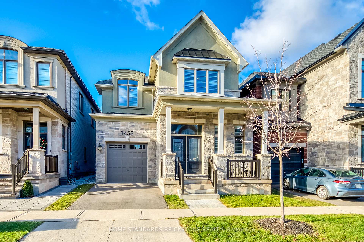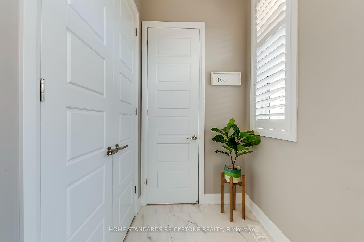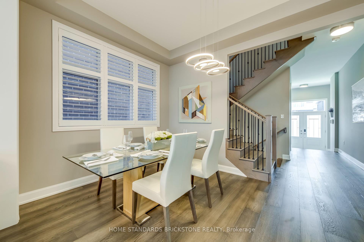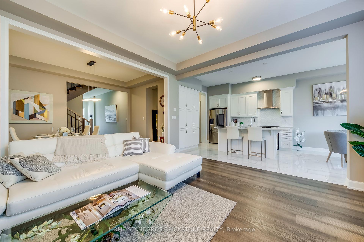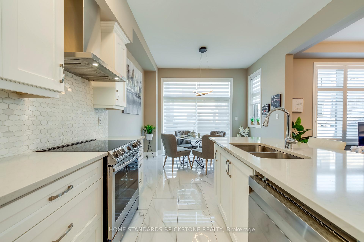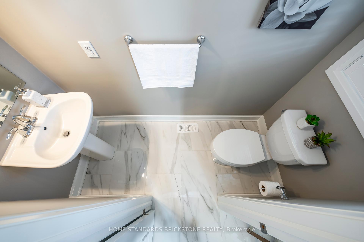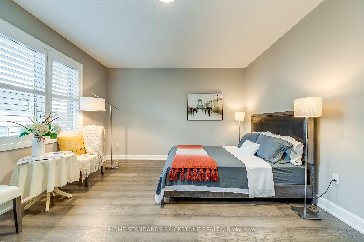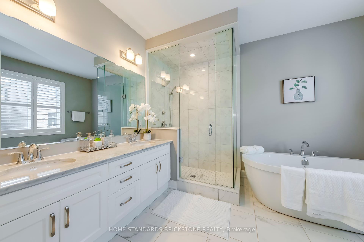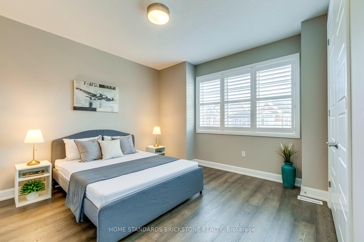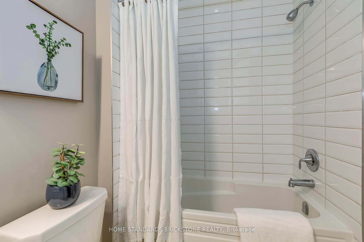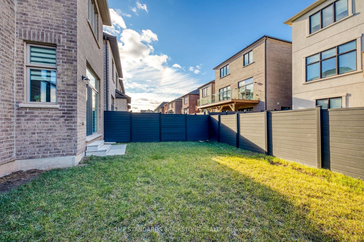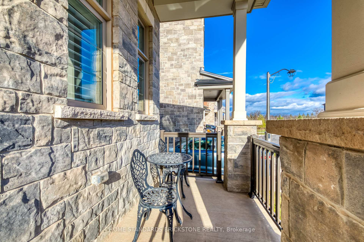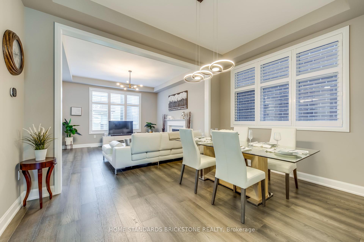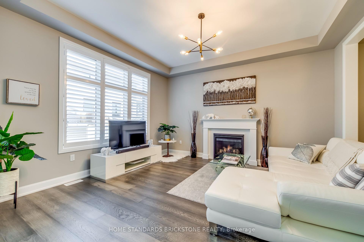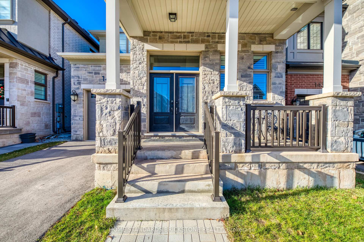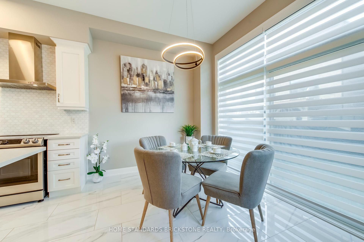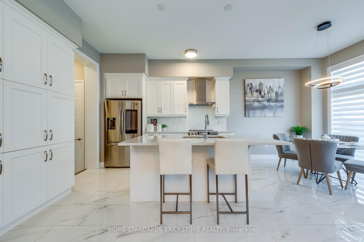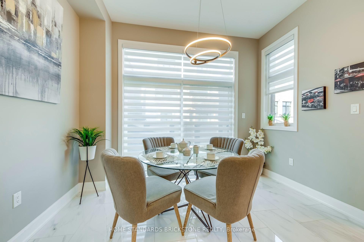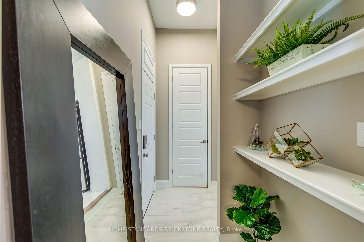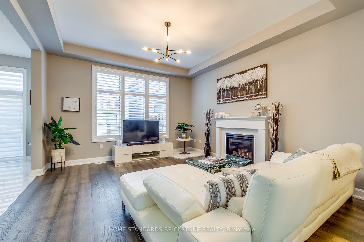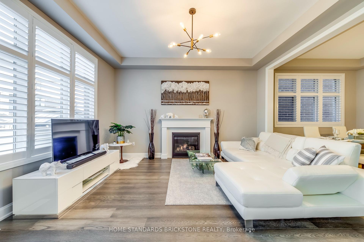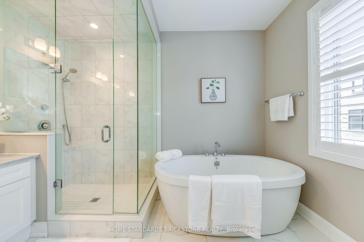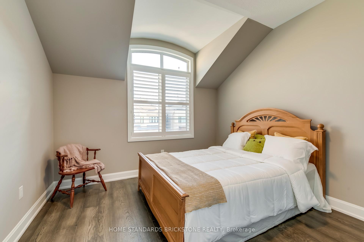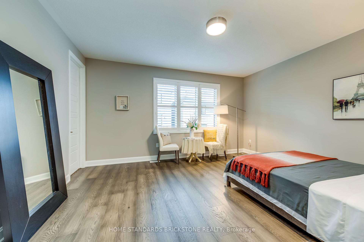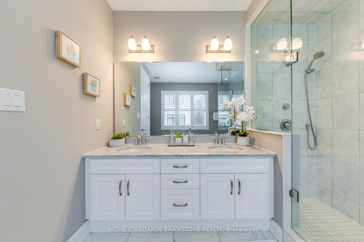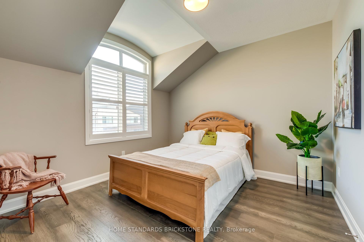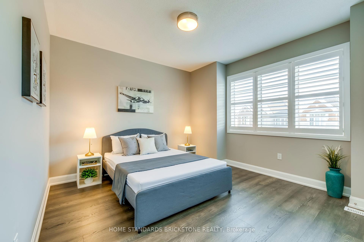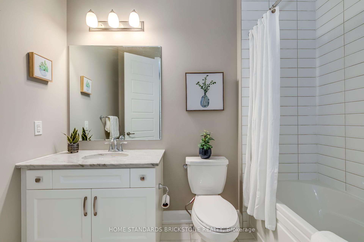$1,699,000
Available - For Sale
Listing ID: W11931206
1458 Everest Cres , Oakville, L6H 3S4, Ontario
| Step into this stunning 2,404 sq. ft.(Builder floor plan) masterpiece, perfectly located in the prestigious Upper Joshua Creek neighborhood. Crafted with precision and designed for todays discerning families, this home combines timeless elegance with modern convenience. As you enter, you're welcomed by soaring 10-foot ceilings on the main floor that create a spacious and open ambiance. The upper levels boast 9-foot ceilings, enhancing the luxurious feel throughout. Completely carpet-free, this home features elegant engineered hardwood flooring that is as beautiful as it is easy to maintain. Custom California shutters add a touch of sophistication while ensuring privacy, and the hybrid fenced backyard offers a serene retreat for outdoor enjoyment. The gourmet kitchen is the heart of this home, designed for both beauty and functionality. It features quartz countertops, a generously oversized island with a breakfast bar, sleek porcelain tile flooring, and a well-appointed pantry. Whether hosting a dinner party or enjoying a quiet family meal, this kitchen is sure to impress. The upper level is a sanctuary of relaxation. The primary bedroom is a retreat in itself, complete with a spacious walk-in closet and a spa-inspired ensuite. Unwind in the luxurious soaker tub or refresh in the glass-enclosed shower. Three additional bedrooms, all well-sized, share a full bathroom, while a conveniently located laundry room adds to the homes practicality. Nestled in a family-friendly neighborhood, this property is surrounded by parks, nature trails, and greenspaces, offering a peaceful suburban lifestyle. Its proximity to top-rated schools, shops, restaurants, and major highways ensures seamless connectivity to urban amenities. This home is a seamless blend of sophistication and functionality, crafted with meticulous attention to detail. Don't miss your chance to own a dream home in one of Oakville's most sought-after neighborhoods. |
| Price | $1,699,000 |
| Taxes: | $6516.95 |
| Address: | 1458 Everest Cres , Oakville, L6H 3S4, Ontario |
| Lot Size: | 34.17 x 90.04 (Feet) |
| Acreage: | < .50 |
| Directions/Cross Streets: | William Cutmore &Dundas St |
| Rooms: | 9 |
| Bedrooms: | 4 |
| Bedrooms +: | |
| Kitchens: | 1 |
| Family Room: | Y |
| Basement: | Full, Unfinished |
| Approximatly Age: | 0-5 |
| Property Type: | Detached |
| Style: | 2-Storey |
| Exterior: | Brick, Stucco/Plaster |
| Garage Type: | Attached |
| (Parking/)Drive: | Private |
| Drive Parking Spaces: | 1 |
| Pool: | None |
| Approximatly Age: | 0-5 |
| Approximatly Square Footage: | 2000-2500 |
| Fireplace/Stove: | Y |
| Heat Source: | Gas |
| Heat Type: | Forced Air |
| Central Air Conditioning: | Central Air |
| Central Vac: | N |
| Sewers: | Sewers |
| Water: | Municipal |
$
%
Years
This calculator is for demonstration purposes only. Always consult a professional
financial advisor before making personal financial decisions.
| Although the information displayed is believed to be accurate, no warranties or representations are made of any kind. |
| HOME STANDARDS BRICKSTONE REALTY |
|
|

Dir:
1-866-382-2968
Bus:
416-548-7854
Fax:
416-981-7184
| Virtual Tour | Book Showing | Email a Friend |
Jump To:
At a Glance:
| Type: | Freehold - Detached |
| Area: | Halton |
| Municipality: | Oakville |
| Neighbourhood: | Rural Oakville |
| Style: | 2-Storey |
| Lot Size: | 34.17 x 90.04(Feet) |
| Approximate Age: | 0-5 |
| Tax: | $6,516.95 |
| Beds: | 4 |
| Baths: | 3 |
| Fireplace: | Y |
| Pool: | None |
Locatin Map:
Payment Calculator:
- Color Examples
- Green
- Black and Gold
- Dark Navy Blue And Gold
- Cyan
- Black
- Purple
- Gray
- Blue and Black
- Orange and Black
- Red
- Magenta
- Gold
- Device Examples

