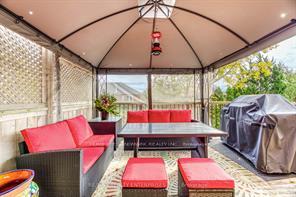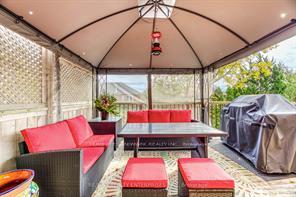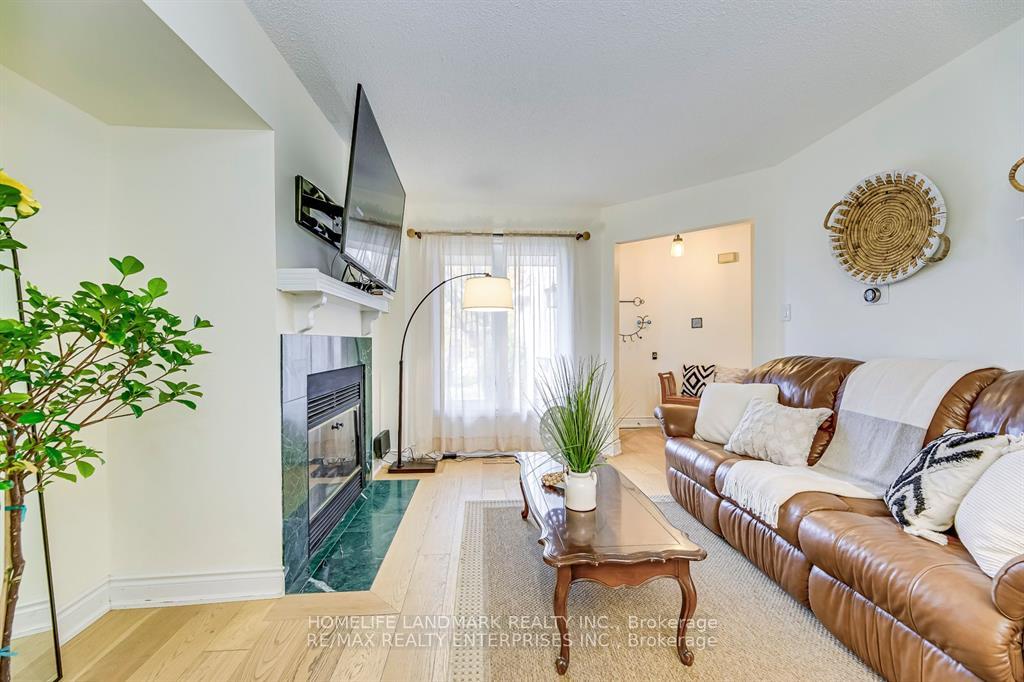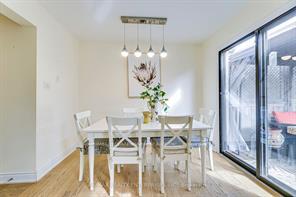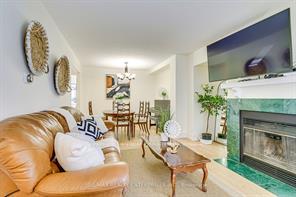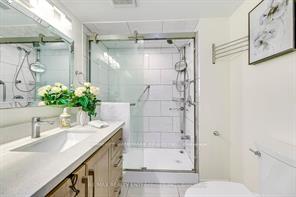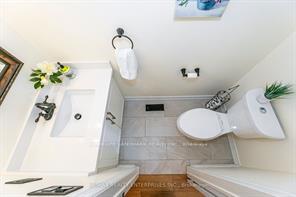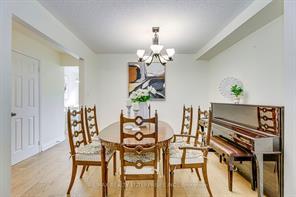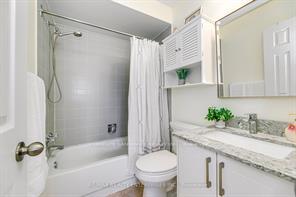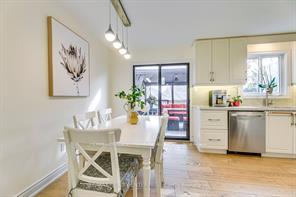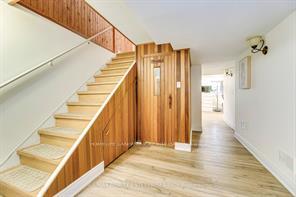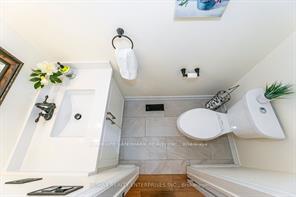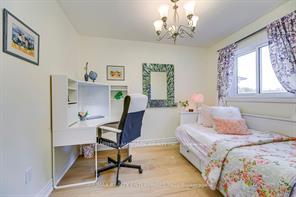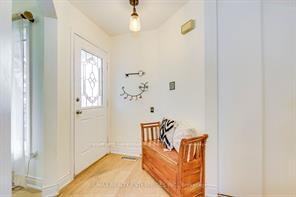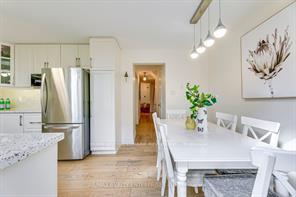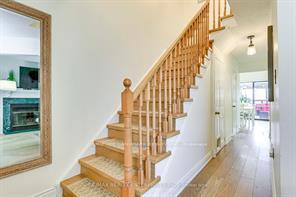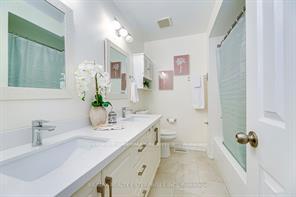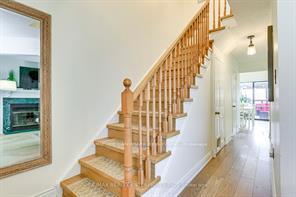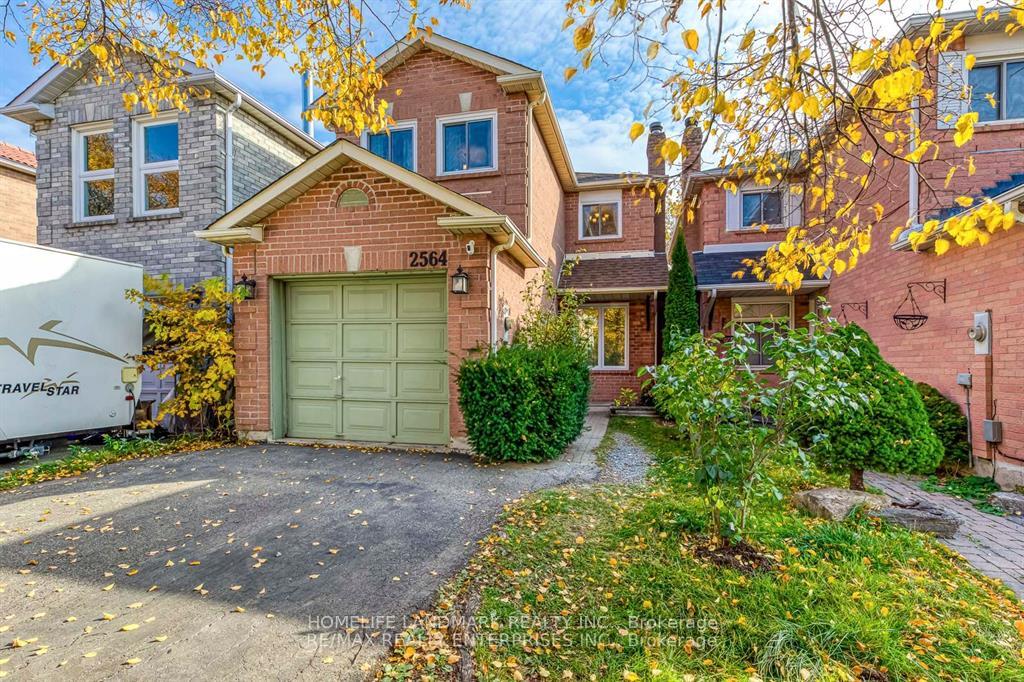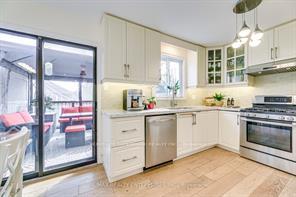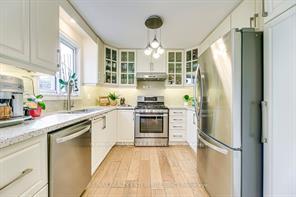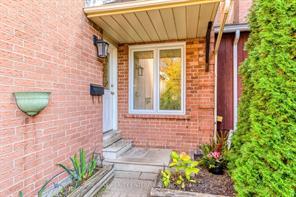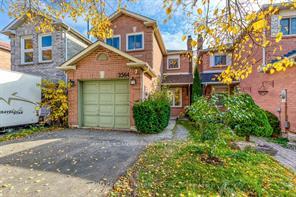$3,700
Available - For Rent
Listing ID: W11900789
2564 Addingham Cres , Oakville, L6J 7K6, Ontario
| Perfect home is waiting for you! Professionally Upgraded 3 Bedrooms/4 Washrooms Family Home In Top Ranked School District Of St. Luke, James W. Hill Public & Oakville Trafalgar High School. This Cozy, Welcoming Home Boasts Almost 2000 Sq. Feet Of Living Space Over 3 Levels, Main Floor Practical Open Concept Living & Dining Rm Layout, Wood Burning Fireplace, South Facing Spacious Custom Kitchen With S/S Appliances And Gas Stove, Breakfast Area With W/O Onto An Elevated Balcony; Sun-Filled Primary Bedroom W/4 PC Ensuite, 2 Generous Size Bedrooms And 5PC Washroom On The Second Floor. Fully Finished Basement W/Cedar Lined Sauna, 3 PC Washroom And W/O to A Large Deck Can Be Perfect For Family Entertainment, In-Law Suite Or A Potential Source Of Additional Income. Fenced Backyard. Carpet Free Home! Very Quiet Children Friendly Crescent. Conveniently Located Close To QEW, 403, 407, Clarkson GO; Walking Distance To Top Ranked Schools James W. Hill And St. Luke, Library, Shopping. Feb. 24th is available to move in and enjoy your beautiful life! |
| Price | $3,700 |
| Address: | 2564 Addingham Cres , Oakville, L6J 7K6, Ontario |
| Directions/Cross Streets: | Ford Dr.and Kingsway Dr. |
| Rooms: | 7 |
| Bedrooms: | 3 |
| Bedrooms +: | 1 |
| Kitchens: | 1 |
| Family Room: | Y |
| Basement: | Fin W/O |
| Furnished: | N |
| Approximatly Age: | 31-50 |
| Property Type: | Link |
| Style: | 2-Storey |
| Exterior: | Brick |
| Garage Type: | Built-In |
| (Parking/)Drive: | Private |
| Drive Parking Spaces: | 1 |
| Pool: | None |
| Private Entrance: | Y |
| Approximatly Age: | 31-50 |
| Approximatly Square Footage: | 1100-1500 |
| Fireplace/Stove: | Y |
| Heat Source: | Gas |
| Heat Type: | Forced Air |
| Central Air Conditioning: | Central Air |
| Central Vac: | N |
| Sewers: | Sewers |
| Water: | Municipal |
| Although the information displayed is believed to be accurate, no warranties or representations are made of any kind. |
| HOMELIFE LANDMARK REALTY INC. |
|
|

Dir:
1-866-382-2968
Bus:
416-548-7854
Fax:
416-981-7184
| Book Showing | Email a Friend |
Jump To:
At a Glance:
| Type: | Freehold - Link |
| Area: | Halton |
| Municipality: | Oakville |
| Neighbourhood: | 1004 - CV Clearview |
| Style: | 2-Storey |
| Approximate Age: | 31-50 |
| Beds: | 3+1 |
| Baths: | 4 |
| Fireplace: | Y |
| Pool: | None |
Locatin Map:
- Color Examples
- Green
- Black and Gold
- Dark Navy Blue And Gold
- Cyan
- Black
- Purple
- Gray
- Blue and Black
- Orange and Black
- Red
- Magenta
- Gold
- Device Examples

