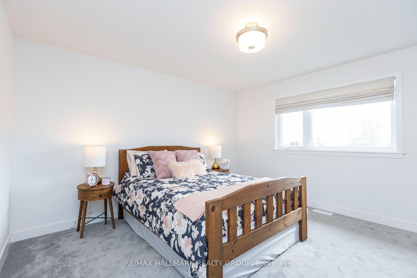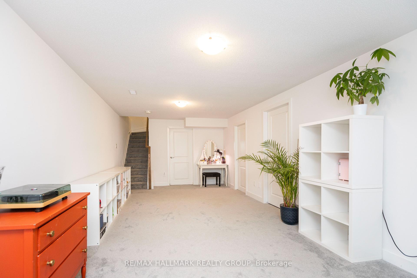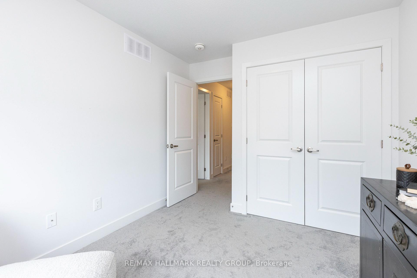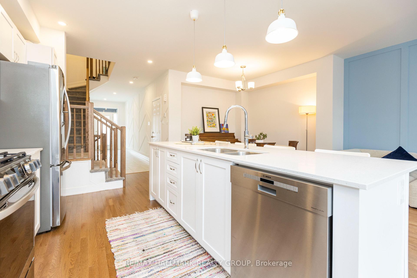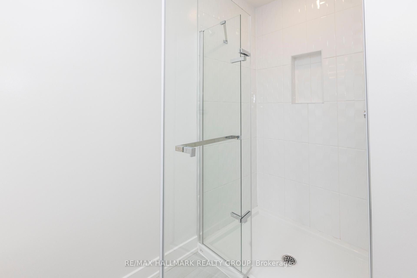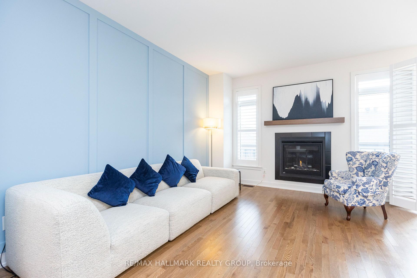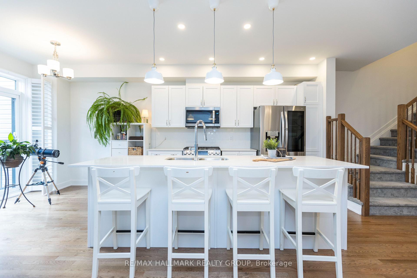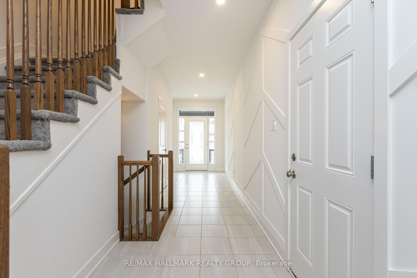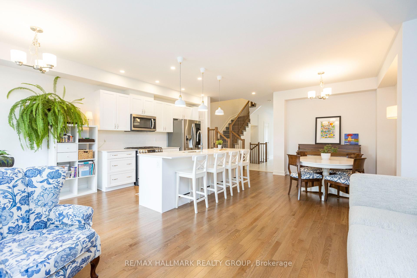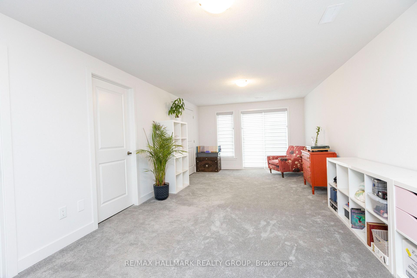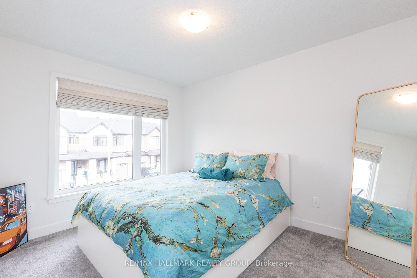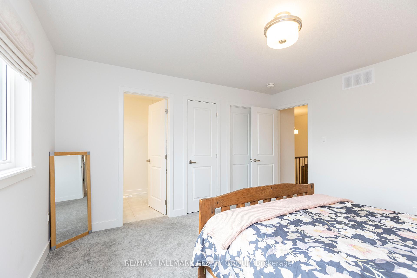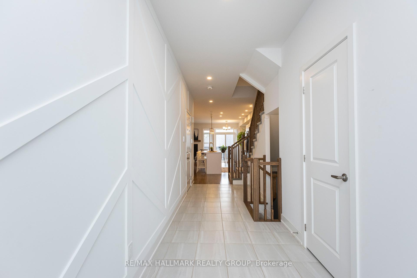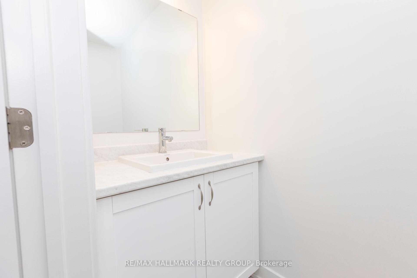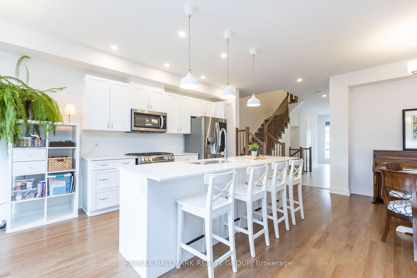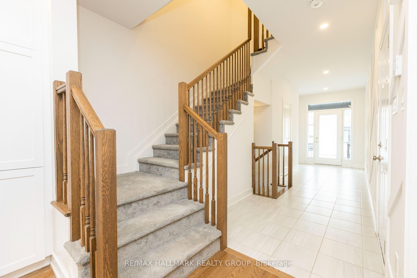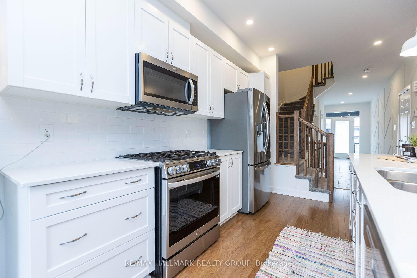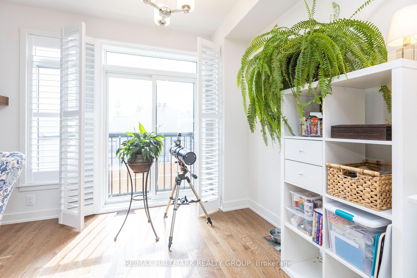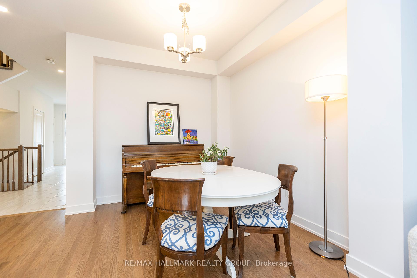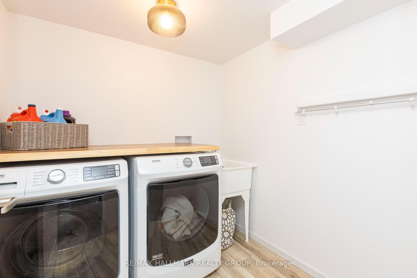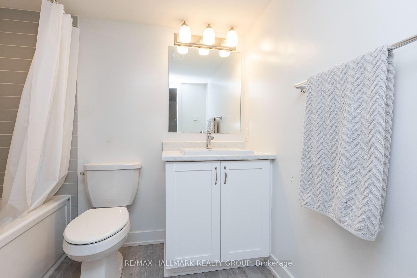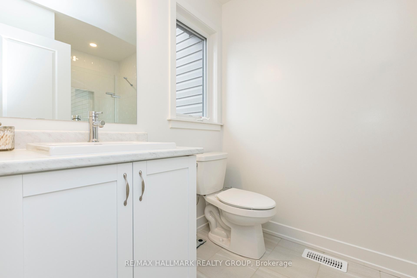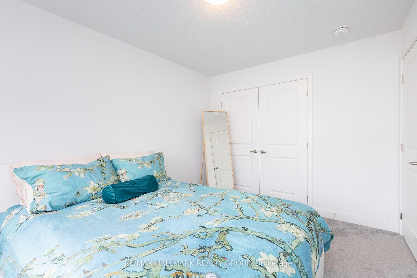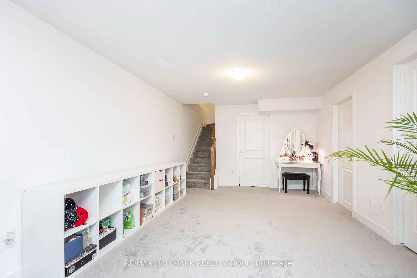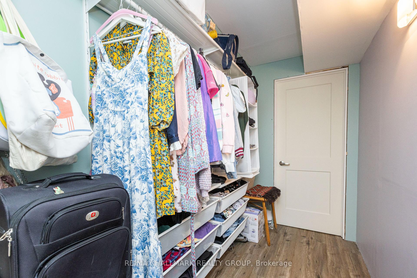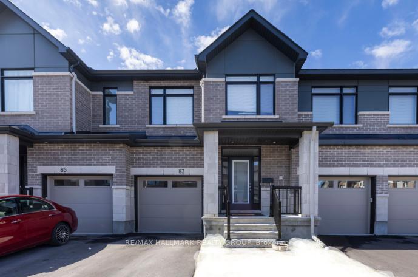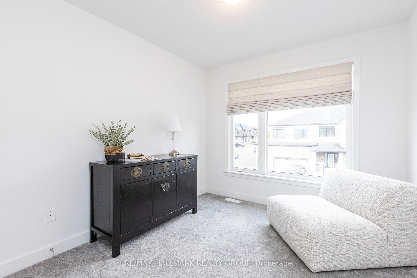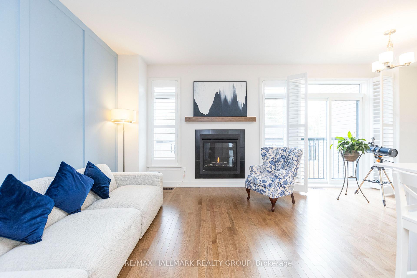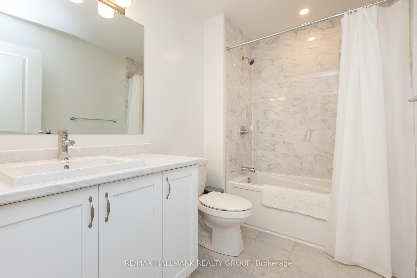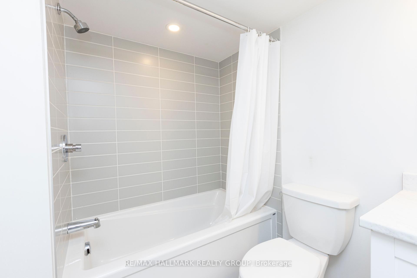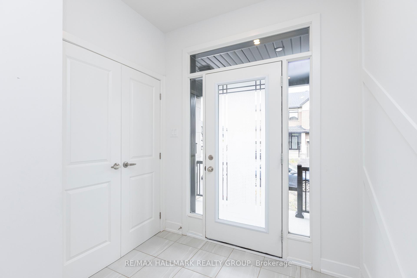$665,000
Available - For Sale
Listing ID: X11927028
83 Bon Temps Way , Orleans - Convent Glen and Area, K1W 0M1, Ontario
| Welcome to 83 Bon Temps Way! This gorgeous Claridge Whitney model offers approximately 1,825 sq ft of living space, has been tastefully designed and features a walk-out basement! Step inside, and be wowed by the beautiful accent wall which leads you into the open concept main living area. Gorgeous hardwood floors, gas fireplace, California shutters and tons of natural light fill this space. Clean and bright kitchen with large island, potlights, quartz countertops, and SS appliances. The upper level features 3 good sized bedrooms. The primary bedroom has an ensuite with walk-in shower, and large walk-in closet with tons of storage space. The 2 secondary bedrooms have extra large windows, and share the full bathroom. The lower level offers another full bathroom, walk-in storage closet, plus additional storage space for all those boxes and bins. Laundry room has a gorgeous wood countertop and laundry tub. The walk-out basement allows so much light into the space. Close to all amenities! |
| Price | $665,000 |
| Taxes: | $4710.00 |
| Address: | 83 Bon Temps Way , Orleans - Convent Glen and Area, K1W 0M1, Ontario |
| Lot Size: | 19.99 x 93.41 (Feet) |
| Directions/Cross Streets: | Navan Road | Spring Valley Drive | Knotridge Street | Broadridge Crescent | Bon Temps Way |
| Rooms: | 12 |
| Rooms +: | 4 |
| Bedrooms: | 3 |
| Bedrooms +: | 0 |
| Kitchens: | 1 |
| Kitchens +: | 0 |
| Family Room: | Y |
| Basement: | Fin W/O, Finished |
| Property Type: | Att/Row/Twnhouse |
| Style: | 2-Storey |
| Exterior: | Brick, Stone |
| Garage Type: | Attached |
| (Parking/)Drive: | Available |
| Drive Parking Spaces: | 2 |
| Pool: | None |
| Fireplace/Stove: | Y |
| Heat Source: | Gas |
| Heat Type: | Forced Air |
| Central Air Conditioning: | Central Air |
| Central Vac: | N |
| Laundry Level: | Lower |
| Sewers: | Sewers |
| Water: | Municipal |
$
%
Years
This calculator is for demonstration purposes only. Always consult a professional
financial advisor before making personal financial decisions.
| Although the information displayed is believed to be accurate, no warranties or representations are made of any kind. |
| RE/MAX HALLMARK REALTY GROUP |
|
|

Dir:
1-866-382-2968
Bus:
416-548-7854
Fax:
416-981-7184
| Virtual Tour | Book Showing | Email a Friend |
Jump To:
At a Glance:
| Type: | Freehold - Att/Row/Twnhouse |
| Area: | Ottawa |
| Municipality: | Orleans - Convent Glen and Area |
| Neighbourhood: | 2013 - Mer Bleue/Bradley Estates/Anderson Pa |
| Style: | 2-Storey |
| Lot Size: | 19.99 x 93.41(Feet) |
| Tax: | $4,710 |
| Beds: | 3 |
| Baths: | 4 |
| Fireplace: | Y |
| Pool: | None |
Locatin Map:
Payment Calculator:
- Color Examples
- Green
- Black and Gold
- Dark Navy Blue And Gold
- Cyan
- Black
- Purple
- Gray
- Blue and Black
- Orange and Black
- Red
- Magenta
- Gold
- Device Examples

