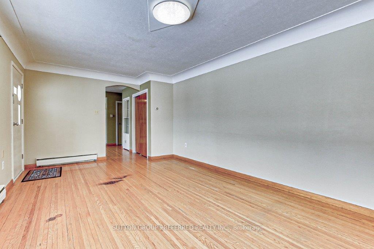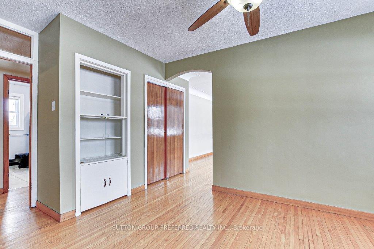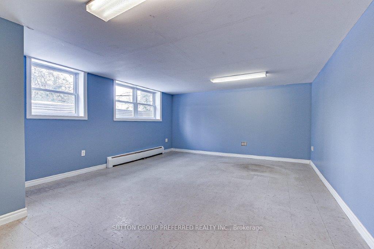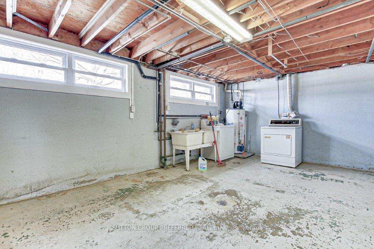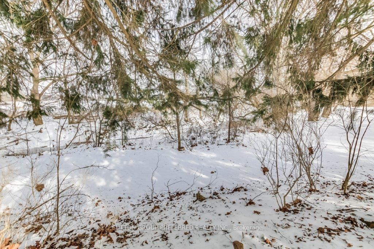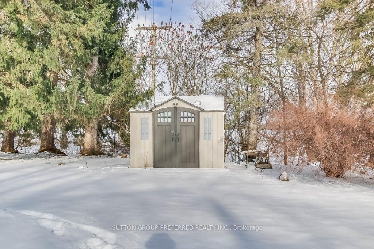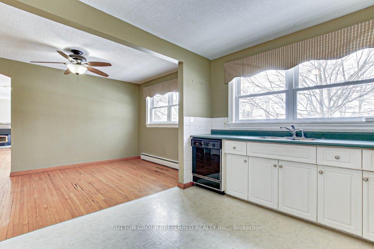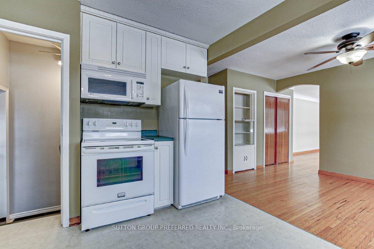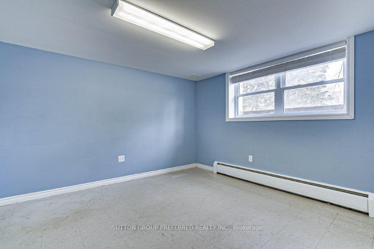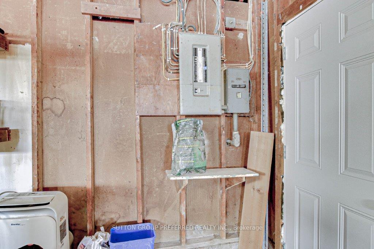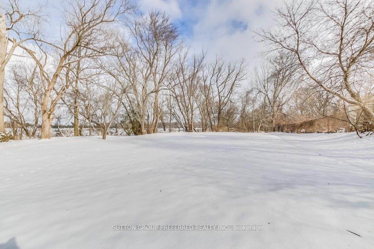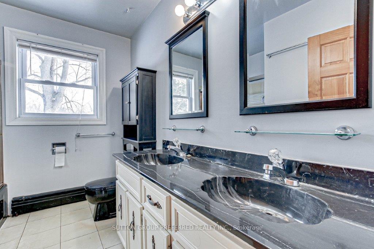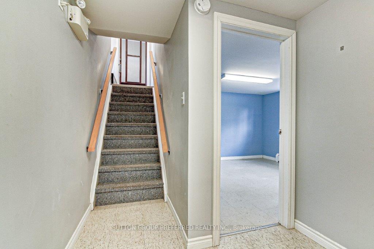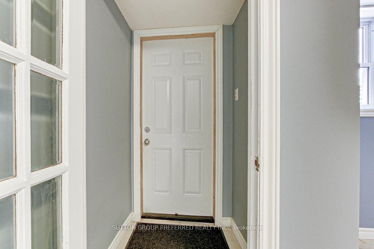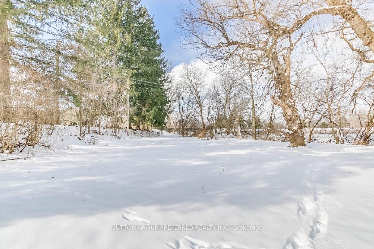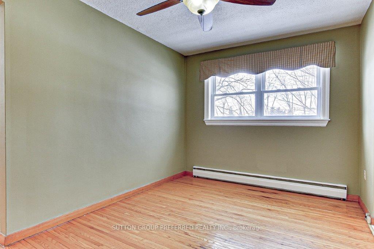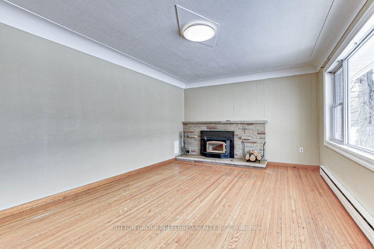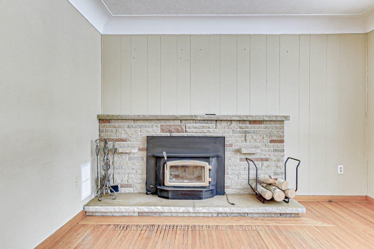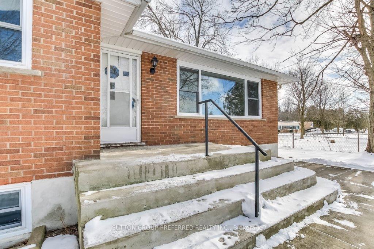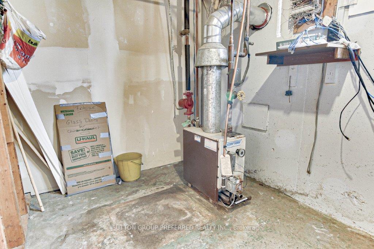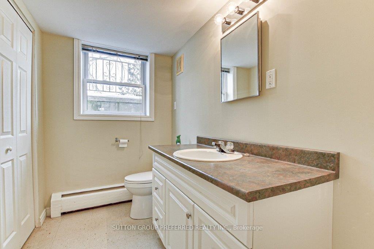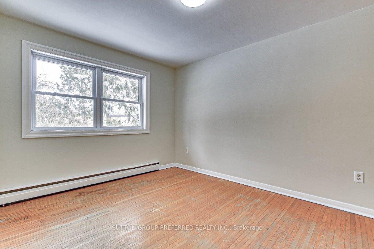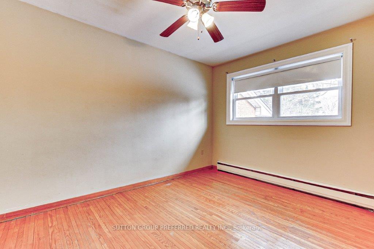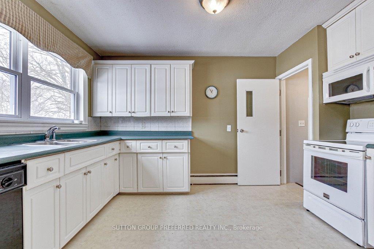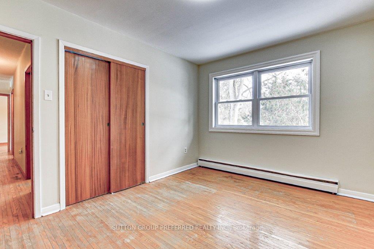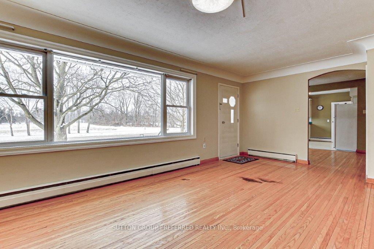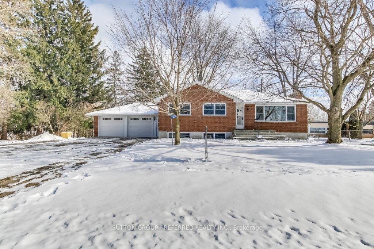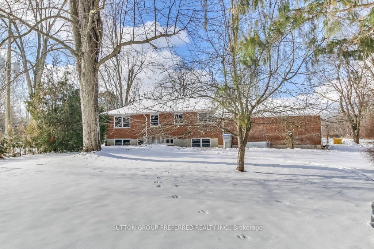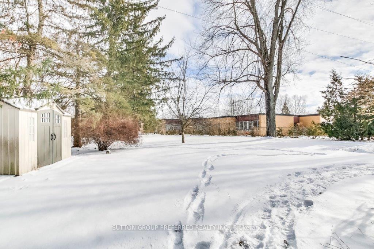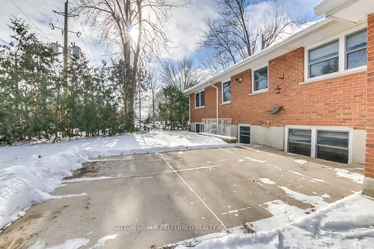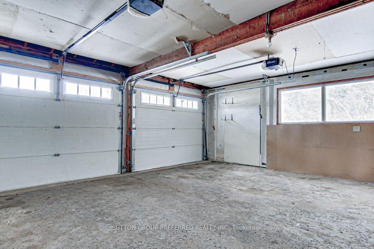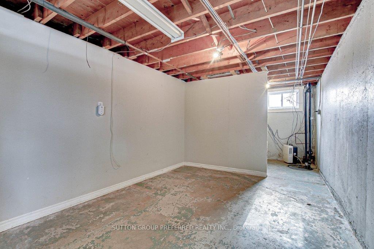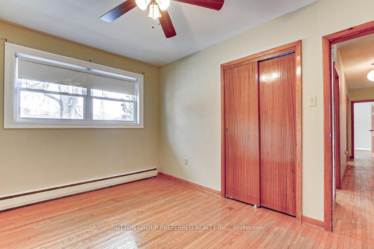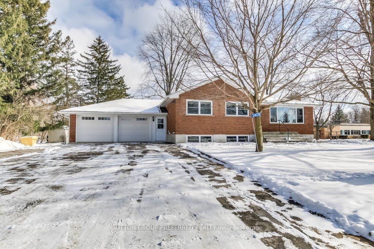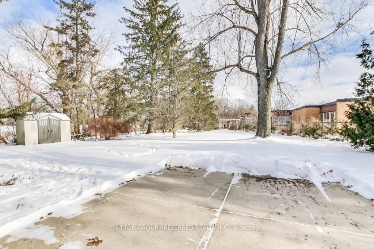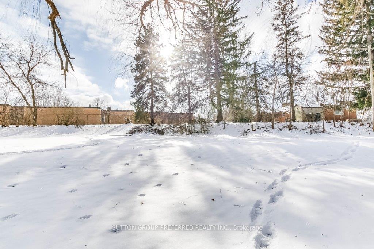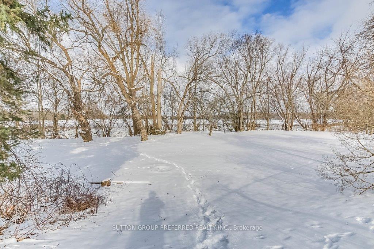$669,900
Available - For Sale
Listing ID: X11926698
2408 Gideon Dr , Middlesex Centre, N0L 1E0, Ontario
| Rare find here folks! Situated on the edge of Delaware just minutes from London is this spacious 3+1 bedroom raised bungalow with a 2-car attached garage and a lower-level walkout to approximately one acre of a parklike yet tranquil lot which sides and backs onto a creek! Bring your personal flair to this picturesque and special property, where one can forecast years of wonderful and treasured memories. NOTE: the property is under the upper/lower Thames Conservation Authority. |
| Price | $669,900 |
| Taxes: | $3981.00 |
| Assessment: | $315000 |
| Assessment Year: | 2025 |
| Address: | 2408 Gideon Dr , Middlesex Centre, N0L 1E0, Ontario |
| Acreage: | .50-1.99 |
| Directions/Cross Streets: | TURN ONTO GIDEON DRIVE FROM LONGWOODS ROAD & HEAD NORTH FOR ABOUT 1/2 KILOMETRE & THE PROPERTY IS ON |
| Rooms: | 10 |
| Bedrooms: | 3 |
| Bedrooms +: | 1 |
| Kitchens: | 1 |
| Family Room: | N |
| Basement: | Fin W/O, Part Fin |
| Approximatly Age: | 51-99 |
| Property Type: | Detached |
| Style: | Bungalow-Raised |
| Exterior: | Brick |
| Garage Type: | Attached |
| (Parking/)Drive: | Pvt Double |
| Drive Parking Spaces: | 8 |
| Pool: | None |
| Other Structures: | Garden Shed |
| Approximatly Age: | 51-99 |
| Property Features: | River/Stream, Sloping |
| Fireplace/Stove: | N |
| Heat Source: | Gas |
| Heat Type: | Water |
| Central Air Conditioning: | None |
| Central Vac: | N |
| Laundry Level: | Lower |
| Sewers: | Septic |
| Water: | Municipal |
| Utilities-Hydro: | Y |
| Utilities-Gas: | Y |
$
%
Years
This calculator is for demonstration purposes only. Always consult a professional
financial advisor before making personal financial decisions.
| Although the information displayed is believed to be accurate, no warranties or representations are made of any kind. |
| SUTTON GROUP PREFERRED REALTY INC. |
|
|

Dir:
1-866-382-2968
Bus:
416-548-7854
Fax:
416-981-7184
| Book Showing | Email a Friend |
Jump To:
At a Glance:
| Type: | Freehold - Detached |
| Area: | Middlesex |
| Municipality: | Middlesex Centre |
| Neighbourhood: | Delaware Town |
| Style: | Bungalow-Raised |
| Approximate Age: | 51-99 |
| Tax: | $3,981 |
| Beds: | 3+1 |
| Baths: | 2 |
| Fireplace: | N |
| Pool: | None |
Locatin Map:
Payment Calculator:
- Color Examples
- Green
- Black and Gold
- Dark Navy Blue And Gold
- Cyan
- Black
- Purple
- Gray
- Blue and Black
- Orange and Black
- Red
- Magenta
- Gold
- Device Examples

