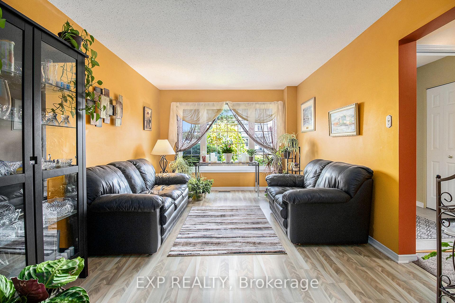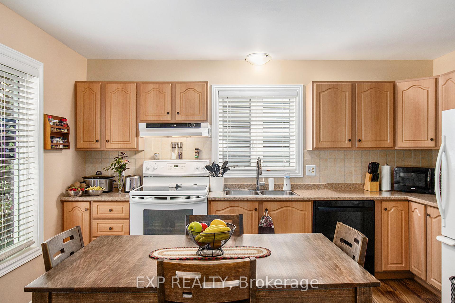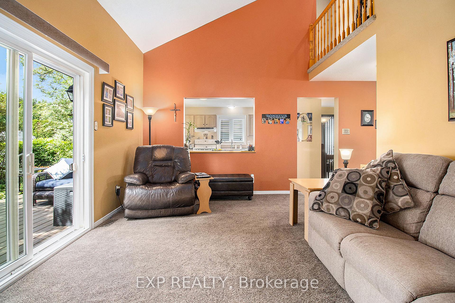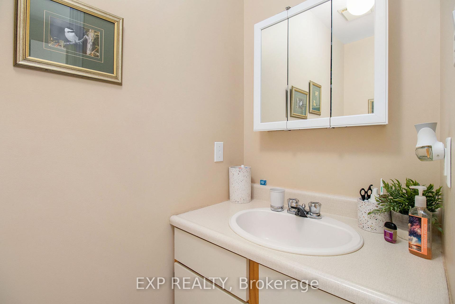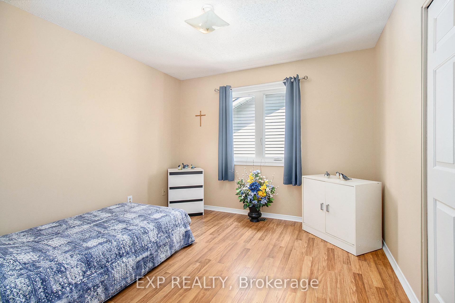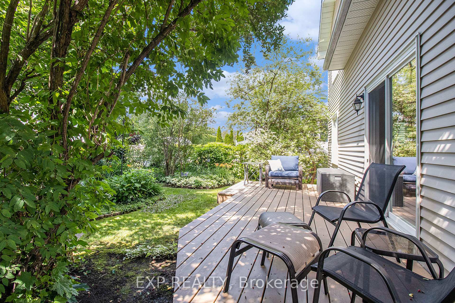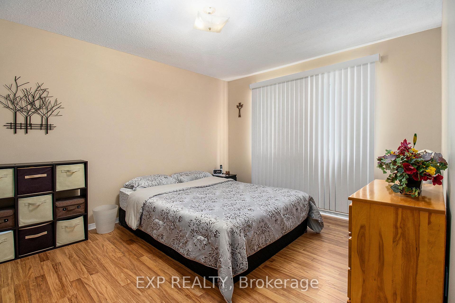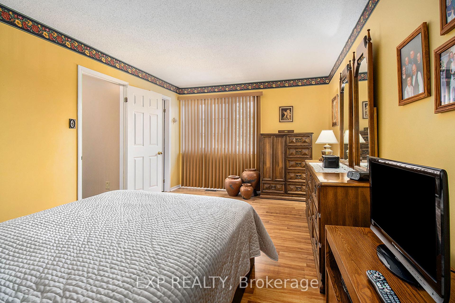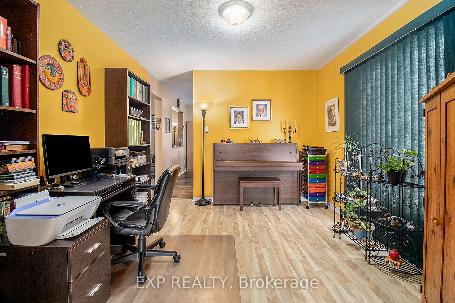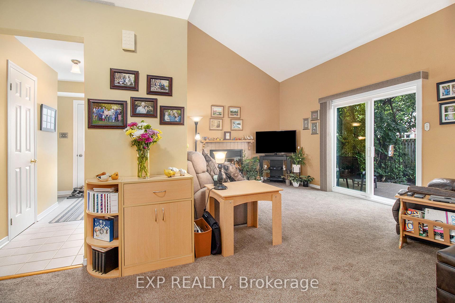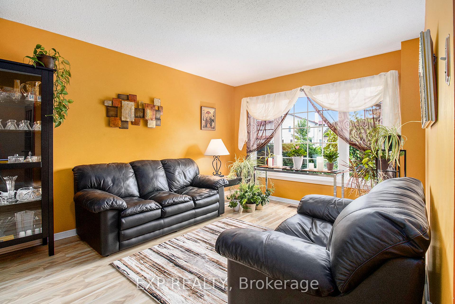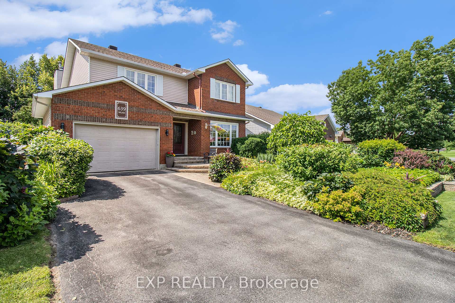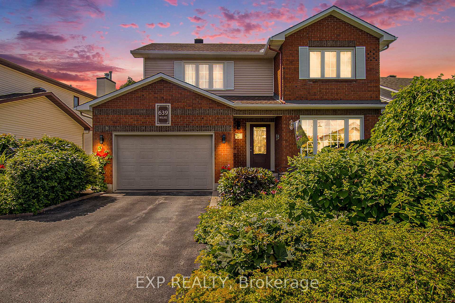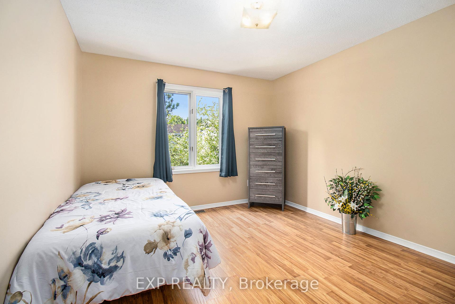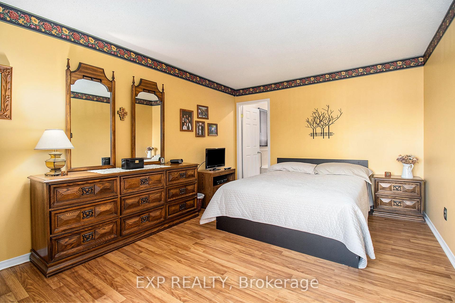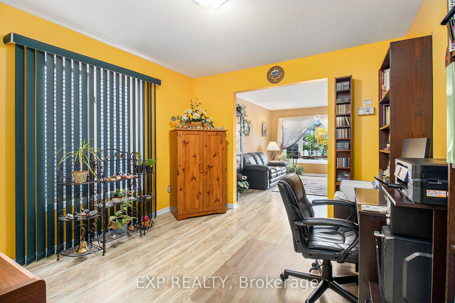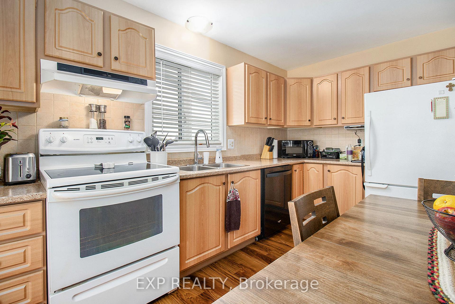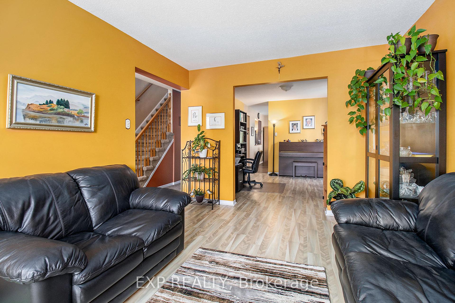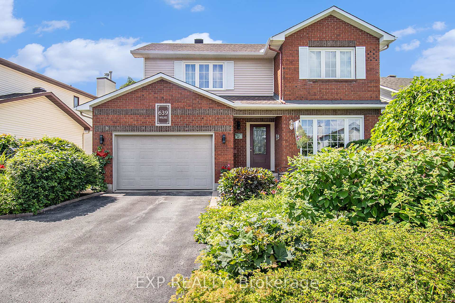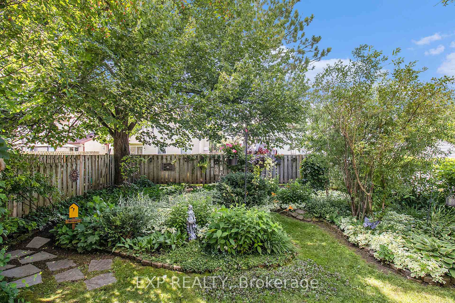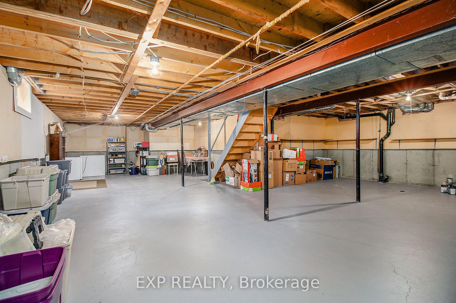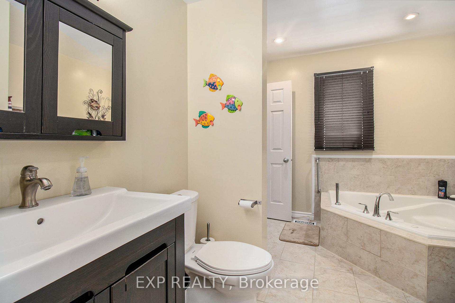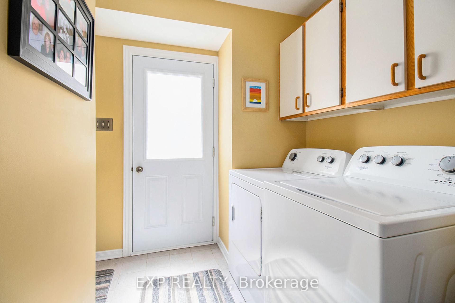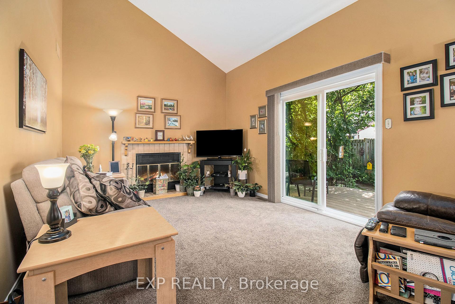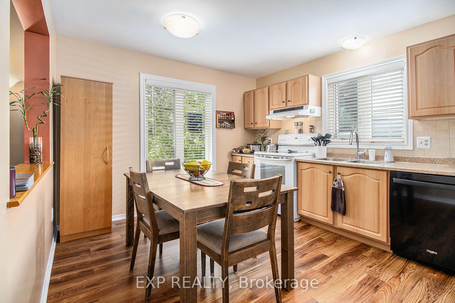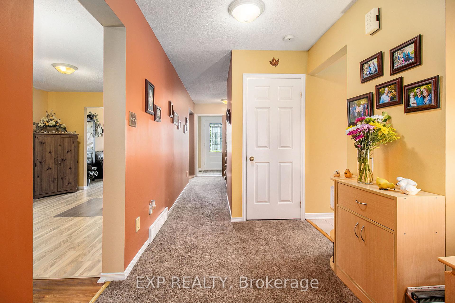$674,900
Available - For Sale
Listing ID: X11926683
639 Wilkie Dr , Orleans - Cumberland and Area, K4A 1R8, Ontario
| Welcome to this charming 4 bedroom 2 storey home in Fallingbrook/Pineridge perfectly maintained and move-in ready! This rarely offered home offers modern comfort with updates over the years by the original owners. The bright layout features main floor living room with new laminate flooring that opens up to a formal dining area. Open kitchen into family room with wood fireplace and loft style exposed high ceilings. Sliding doors that open to a wood deck perfect for entertaining or relaxing in the private landscaped backyard. Inside access from garage to mudroom, laundry room and 2pc powder room. The second floor features a spacious master bedroom that includes a 4-piece cheater ensuite. 3 more very spacious rooms make this level perfect for any Family size. Large unfinished basement is great for storage or perfect for anyone who wants to finish it to their liking. Nestled in an extremely quiet neighborhood close to Library, Recreational Centre, shopping, park, schools & public transit. Gas fireplace/Central Air (2009),Roof (2021). Hood Fan in (As is condition). Dont miss this opportunity schedule your viewing today! As per form 244, Offers to be presented Monday, January 20th, 2025 at 3:00pm. Flooring: Laminate, tile and carpet. |
| Price | $674,900 |
| Taxes: | $4879.00 |
| Address: | 639 Wilkie Dr , Orleans - Cumberland and Area, K4A 1R8, Ontario |
| Lot Size: | 49.82 x 102.32 (Feet) |
| Acreage: | .50-1.99 |
| Directions/Cross Streets: | Tenth Line go East on Charlemagne Blvd, turn right on Bottriell Way, Left on Merkley Drive then righ |
| Rooms: | 11 |
| Bedrooms: | 4 |
| Bedrooms +: | |
| Kitchens: | 1 |
| Family Room: | Y |
| Basement: | Full, Unfinished |
| Property Type: | Detached |
| Style: | 2-Storey |
| Exterior: | Brick, Vinyl Siding |
| Garage Type: | Attached |
| Drive Parking Spaces: | 2 |
| Pool: | None |
| Approximatly Square Footage: | 1500-2000 |
| Property Features: | Fenced Yard, Library, Park, Rec Centre, School |
| Fireplace/Stove: | Y |
| Heat Source: | Wood |
| Heat Type: | Forced Air |
| Central Air Conditioning: | Central Air |
| Central Vac: | N |
| Laundry Level: | Main |
| Elevator Lift: | N |
| Sewers: | Sewers |
| Water: | Municipal |
| Utilities-Cable: | Y |
| Utilities-Hydro: | Y |
| Utilities-Gas: | Y |
| Utilities-Telephone: | Y |
$
%
Years
This calculator is for demonstration purposes only. Always consult a professional
financial advisor before making personal financial decisions.
| Although the information displayed is believed to be accurate, no warranties or representations are made of any kind. |
| EXP REALTY |
|
|

Dir:
1-866-382-2968
Bus:
416-548-7854
Fax:
416-981-7184
| Book Showing | Email a Friend |
Jump To:
At a Glance:
| Type: | Freehold - Detached |
| Area: | Ottawa |
| Municipality: | Orleans - Cumberland and Area |
| Neighbourhood: | 1105 - Fallingbrook/Pineridge |
| Style: | 2-Storey |
| Lot Size: | 49.82 x 102.32(Feet) |
| Tax: | $4,879 |
| Beds: | 4 |
| Baths: | 2 |
| Fireplace: | Y |
| Pool: | None |
Locatin Map:
Payment Calculator:
- Color Examples
- Green
- Black and Gold
- Dark Navy Blue And Gold
- Cyan
- Black
- Purple
- Gray
- Blue and Black
- Orange and Black
- Red
- Magenta
- Gold
- Device Examples

