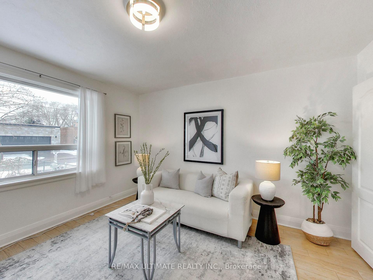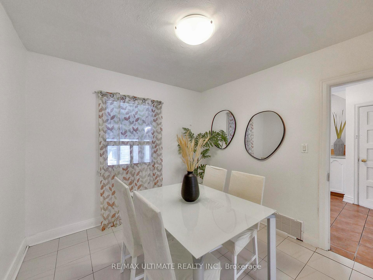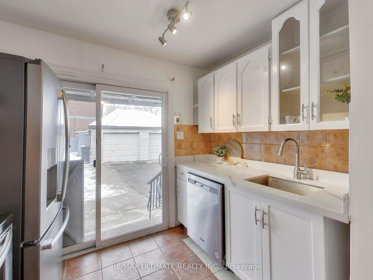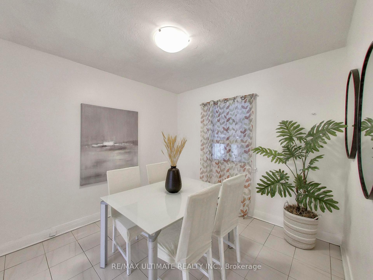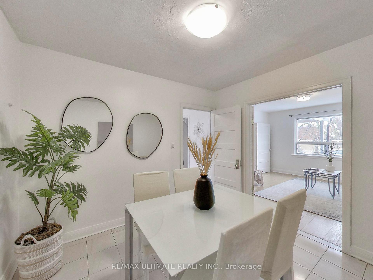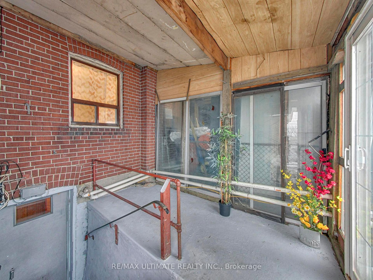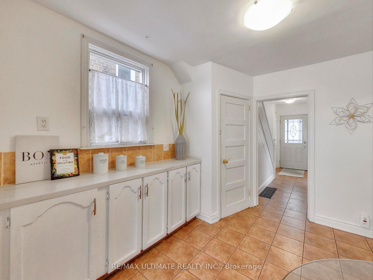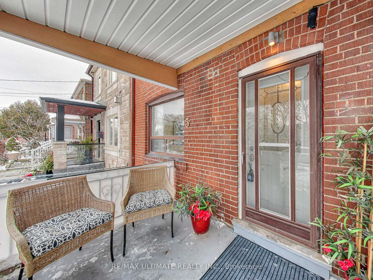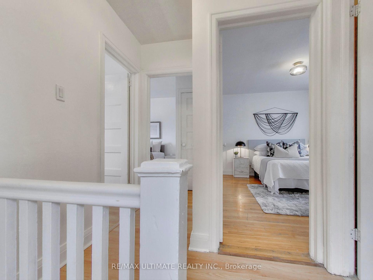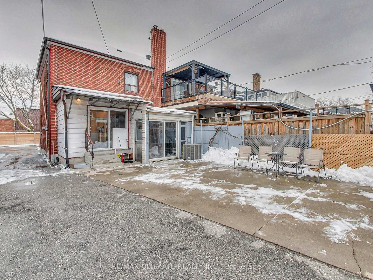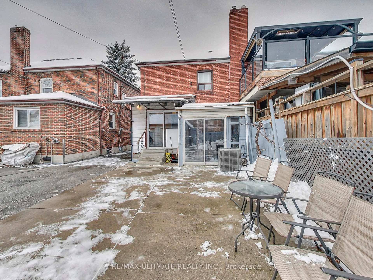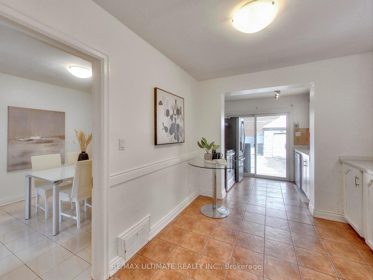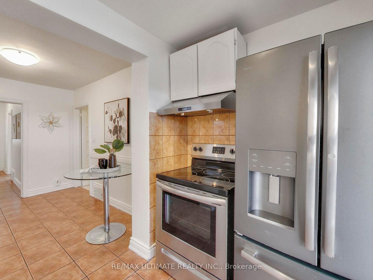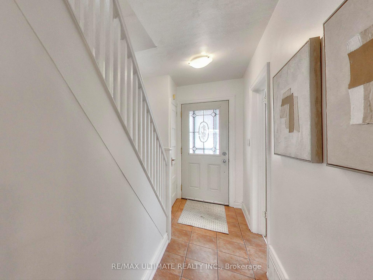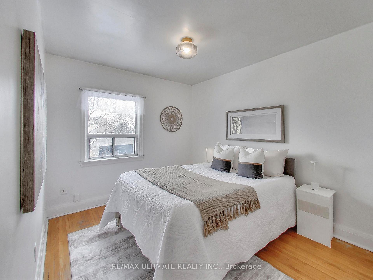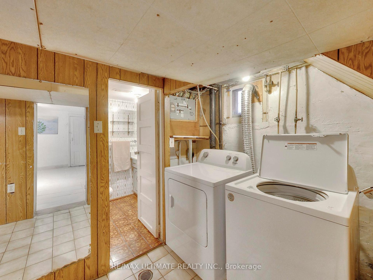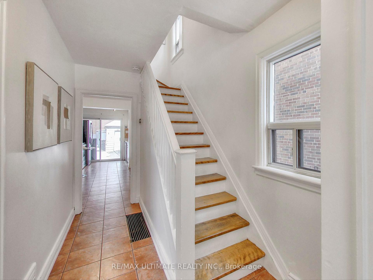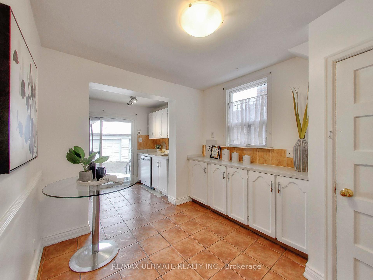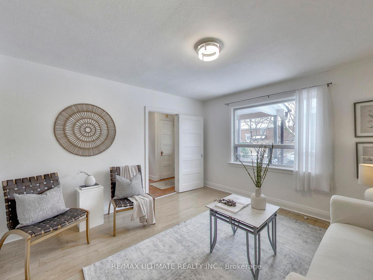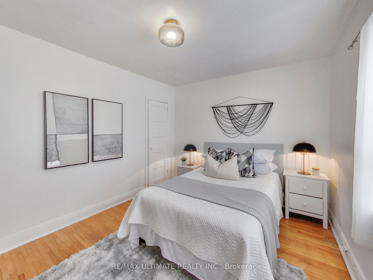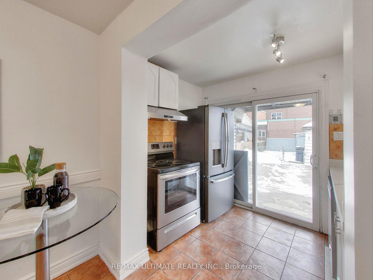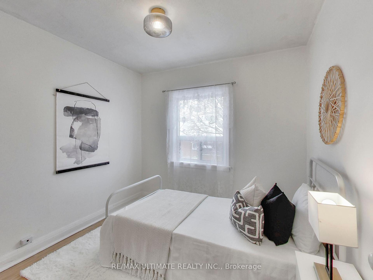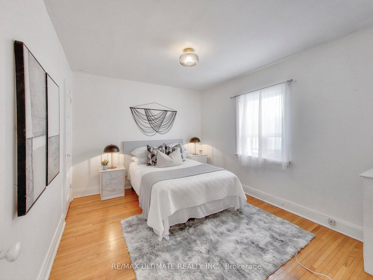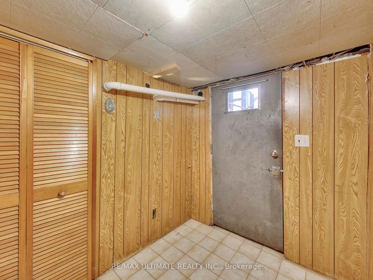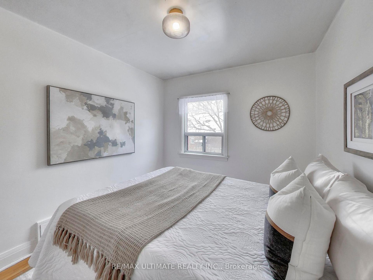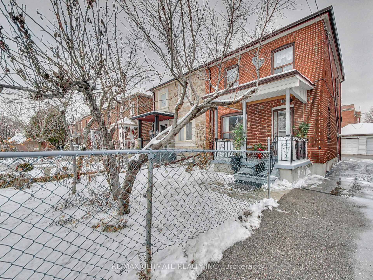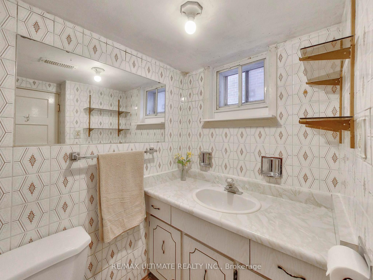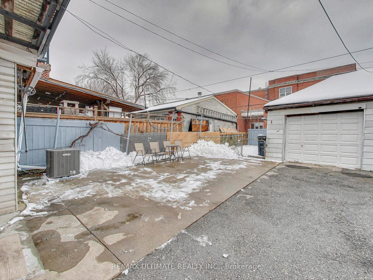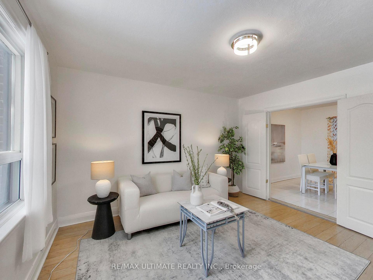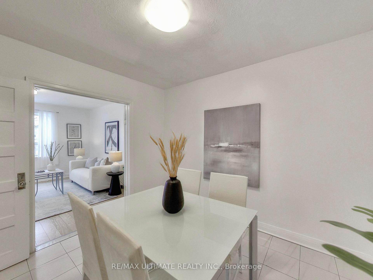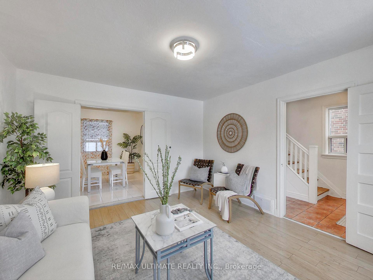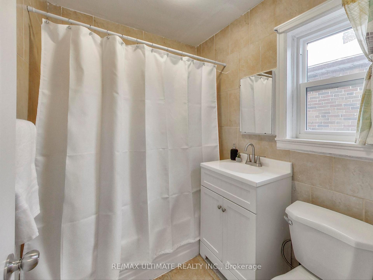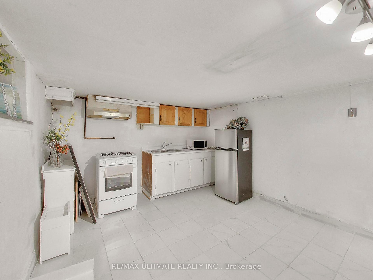$959,000
Available - For Sale
Listing ID: W11921580
5 Regent St , Toronto, M6N 3N6, Ontario
| Incredible Opportunity to Own in a Desirable Toronto Family Neighbourhood. Beautiful 3-Bedroom Semi-Detached Home on a wide 24 Foot Lot in the sought-after Silverthorn community! Featuring a freshly painted, carpet-free interior with abundant natural light, this home offers a spacious family-sized kitchen with modern white cabinetry, quartz countertops, stainless steel appliances, and a walk-out to a private backyard. The finished basement apartment offers added income potential, an in-law suite, or private living space for an adult child. With its separate enclosed rear entrance, there's no need to shovel snow from basement walk-out stairs, making it a convenient and practical feature. Generously sized upstairs bedrooms provide comfortable living, while the wide private driveway and garage add convenience. Enjoy walking distance to schools, shopping, restaurants, cafes, and TTC transit access. Your Search ends Here! |
| Extras: Main Floor Stainless Steel: Fridge, Smooth Top Stove, Dishwasher; Basement: White Gas Stove & S/S Fridge, New Washer & Dryer, All Electric Light Fixtures, Gas Furnace, Central A/C, HWT, Garage Opener & Remote. |
| Price | $959,000 |
| Taxes: | $3576.00 |
| Address: | 5 Regent St , Toronto, M6N 3N6, Ontario |
| Lot Size: | 24.44 x 100.00 (Feet) |
| Directions/Cross Streets: | Rogers/Old Weston |
| Rooms: | 6 |
| Bedrooms: | 3 |
| Bedrooms +: | |
| Kitchens: | 1 |
| Kitchens +: | 1 |
| Family Room: | N |
| Basement: | Finished, Sep Entrance |
| Approximatly Age: | 51-99 |
| Property Type: | Semi-Detached |
| Style: | 2-Storey |
| Exterior: | Brick |
| Garage Type: | Detached |
| (Parking/)Drive: | Mutual |
| Drive Parking Spaces: | 1 |
| Pool: | None |
| Approximatly Age: | 51-99 |
| Approximatly Square Footage: | 1100-1500 |
| Fireplace/Stove: | N |
| Heat Source: | Gas |
| Heat Type: | Forced Air |
| Central Air Conditioning: | Central Air |
| Central Vac: | N |
| Sewers: | Sewers |
| Water: | Municipal |
$
%
Years
This calculator is for demonstration purposes only. Always consult a professional
financial advisor before making personal financial decisions.
| Although the information displayed is believed to be accurate, no warranties or representations are made of any kind. |
| RE/MAX ULTIMATE REALTY INC. |
|
|

Dir:
1-866-382-2968
Bus:
416-548-7854
Fax:
416-981-7184
| Virtual Tour | Book Showing | Email a Friend |
Jump To:
At a Glance:
| Type: | Freehold - Semi-Detached |
| Area: | Toronto |
| Municipality: | Toronto |
| Neighbourhood: | Keelesdale-Eglinton West |
| Style: | 2-Storey |
| Lot Size: | 24.44 x 100.00(Feet) |
| Approximate Age: | 51-99 |
| Tax: | $3,576 |
| Beds: | 3 |
| Baths: | 2 |
| Fireplace: | N |
| Pool: | None |
Locatin Map:
Payment Calculator:
- Color Examples
- Green
- Black and Gold
- Dark Navy Blue And Gold
- Cyan
- Black
- Purple
- Gray
- Blue and Black
- Orange and Black
- Red
- Magenta
- Gold
- Device Examples

