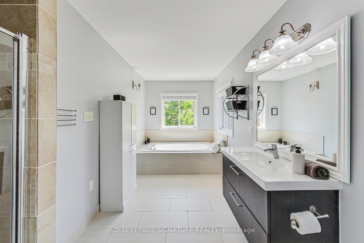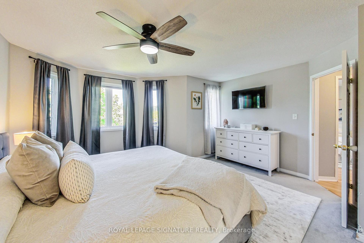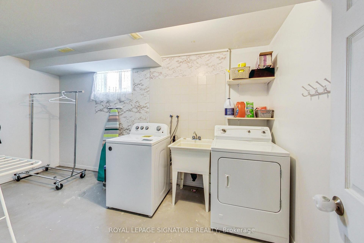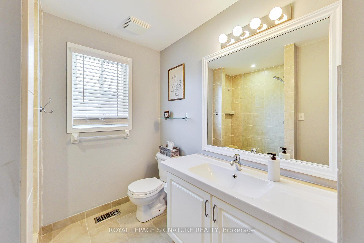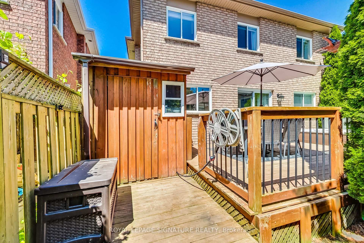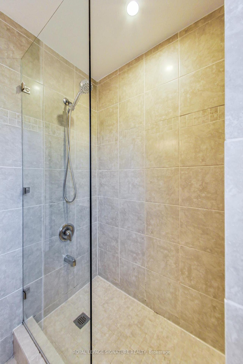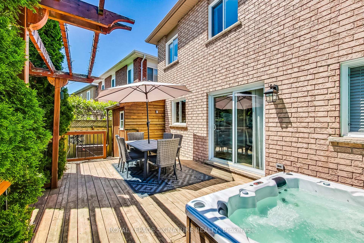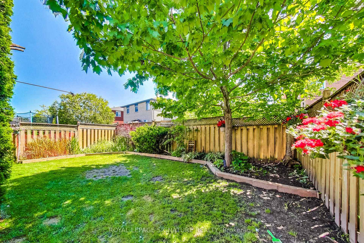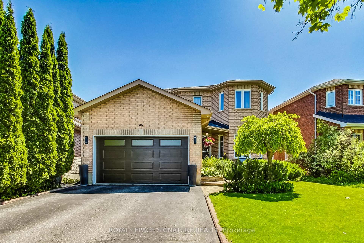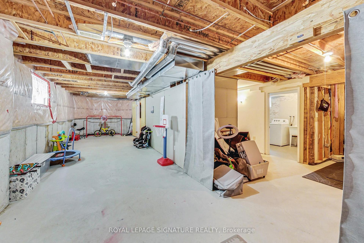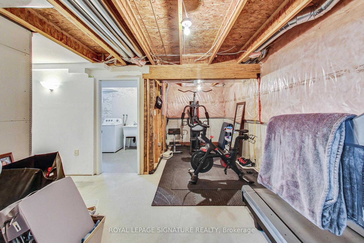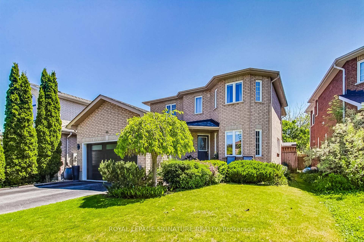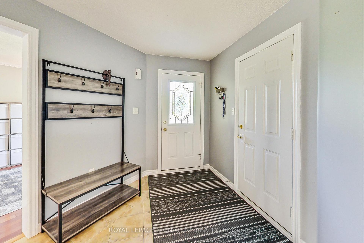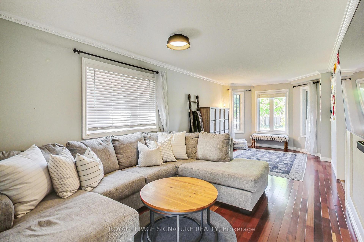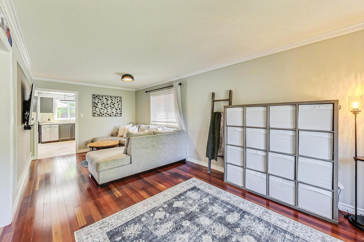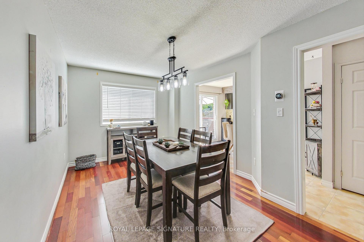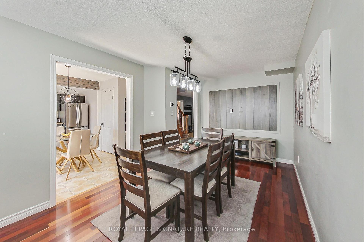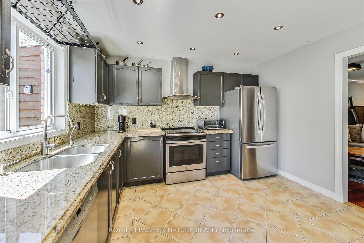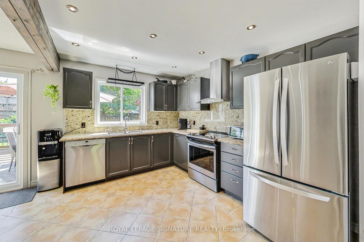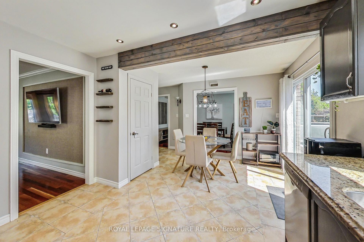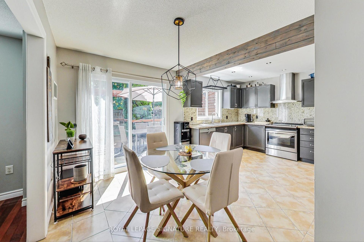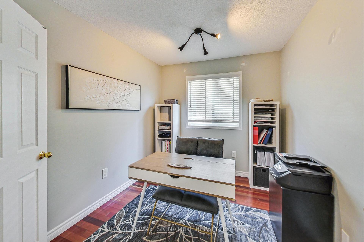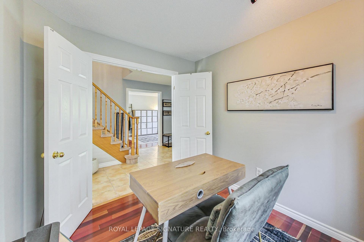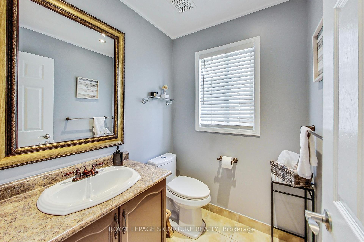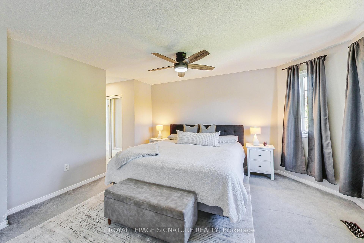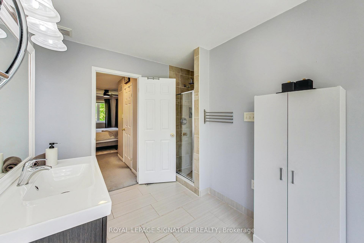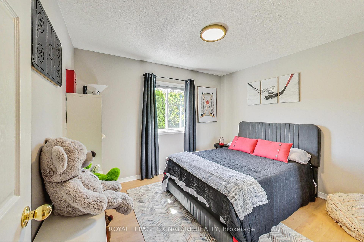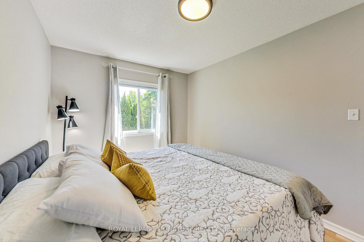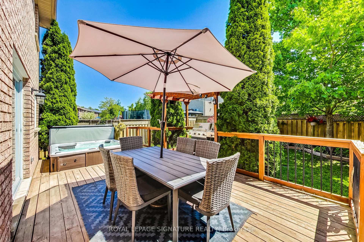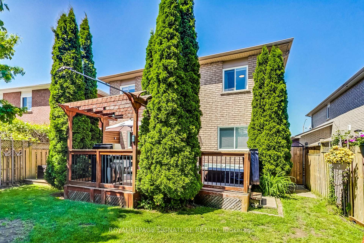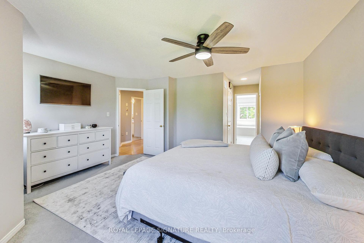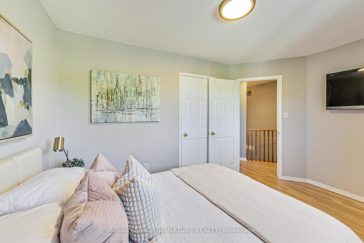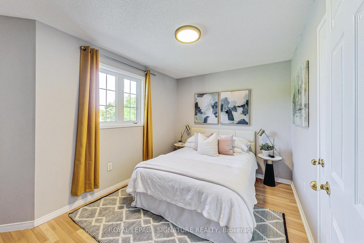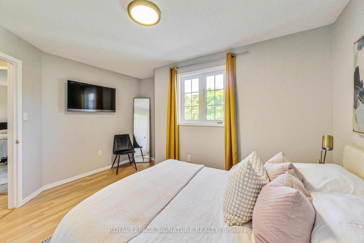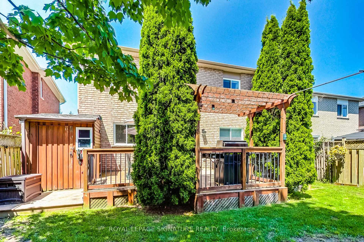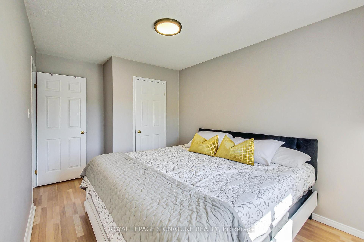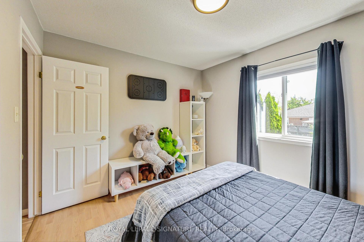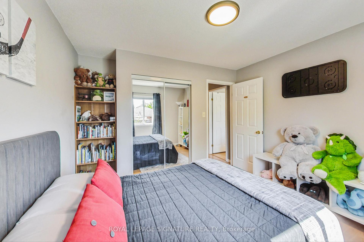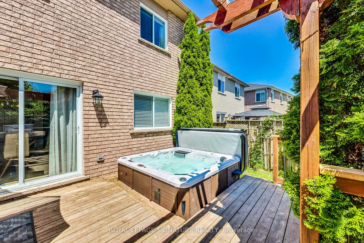$925,000
Available - For Sale
Listing ID: S11921149
99 Holly Meadow Rd , Barrie, L4N 0A1, Ontario
| Horray for Holly! This bright and welcoming 2-storey, 4-bed, 3-bath detached home is the perfect blend of modern amenities and family friendly living. Owned by only two families since being built, you can feel the warmth and charm of the home the minute you walk through the front door. Enter the front door to a large foyer with interior garage access. As you continue through the main floor of this gorgeous home, you'll be met with Brazilian cherrywood flooring through the living, dining and office spaces, a large modern, eat-in kitchen with granite countertops, stainless-steel appliances and sliding glass doors leading out to a working hot tub surrounded by gorgeous green landscaping and a beautifully built deck, pergola & storage shed a backyard created with both relaxing and entertaining in mind! The beauty doesn't end there - the 2nd floor primary suite is masterfully created with a large walk-in closet and the sunniest of ensuites with a separate soaking tub and standing shower. |
| Extras: Other upgrades abound and include new window coverings & light fixtures throughout, a new garage door & stainless-steel fridge, brand new AC & hot water tank (rented), newly installed Nest doorbell and thermostat, new shower heads & washer. |
| Price | $925,000 |
| Taxes: | $4996.88 |
| Address: | 99 Holly Meadow Rd , Barrie, L4N 0A1, Ontario |
| Lot Size: | 43.66 x 109.97 (Feet) |
| Directions/Cross Streets: | Mapleview / Marsellus |
| Rooms: | 8 |
| Bedrooms: | 4 |
| Bedrooms +: | |
| Kitchens: | 1 |
| Family Room: | Y |
| Basement: | Part Fin |
| Property Type: | Detached |
| Style: | 2-Storey |
| Exterior: | Brick |
| Garage Type: | Attached |
| (Parking/)Drive: | Private |
| Drive Parking Spaces: | 4 |
| Pool: | None |
| Property Features: | Park, School, School Bus Route |
| Fireplace/Stove: | N |
| Heat Source: | Gas |
| Heat Type: | Forced Air |
| Central Air Conditioning: | Central Air |
| Central Vac: | Y |
| Sewers: | Sewers |
| Water: | Municipal |
$
%
Years
This calculator is for demonstration purposes only. Always consult a professional
financial advisor before making personal financial decisions.
| Although the information displayed is believed to be accurate, no warranties or representations are made of any kind. |
| ROYAL LEPAGE SIGNATURE REALTY |
|
|

Dir:
1-866-382-2968
Bus:
416-548-7854
Fax:
416-981-7184
| Virtual Tour | Book Showing | Email a Friend |
Jump To:
At a Glance:
| Type: | Freehold - Detached |
| Area: | Simcoe |
| Municipality: | Barrie |
| Neighbourhood: | Holly |
| Style: | 2-Storey |
| Lot Size: | 43.66 x 109.97(Feet) |
| Tax: | $4,996.88 |
| Beds: | 4 |
| Baths: | 3 |
| Fireplace: | N |
| Pool: | None |
Locatin Map:
Payment Calculator:
- Color Examples
- Green
- Black and Gold
- Dark Navy Blue And Gold
- Cyan
- Black
- Purple
- Gray
- Blue and Black
- Orange and Black
- Red
- Magenta
- Gold
- Device Examples

