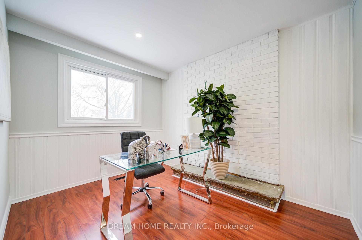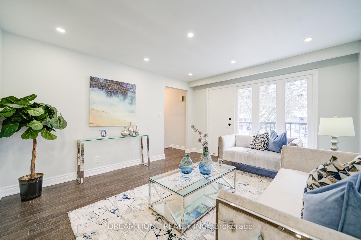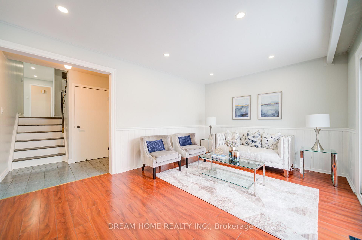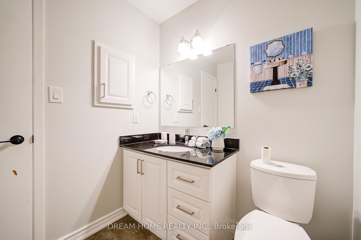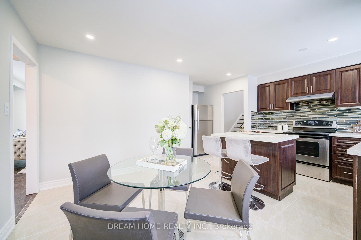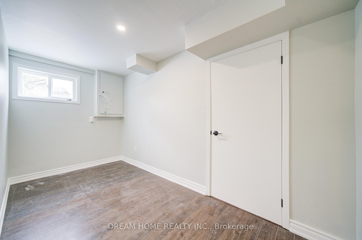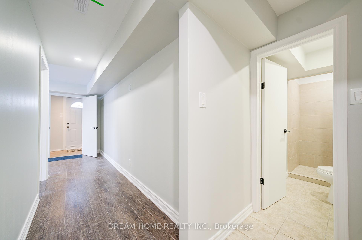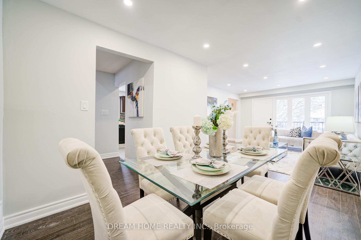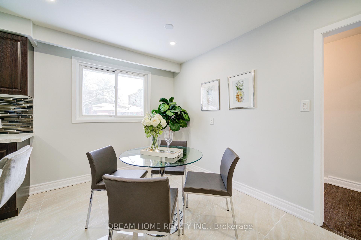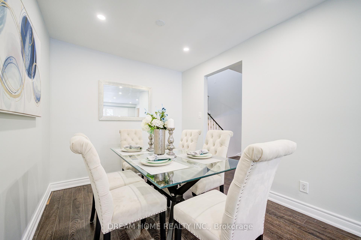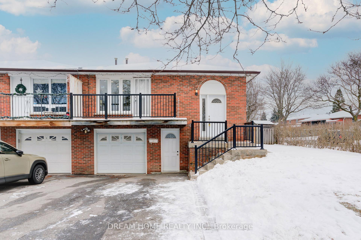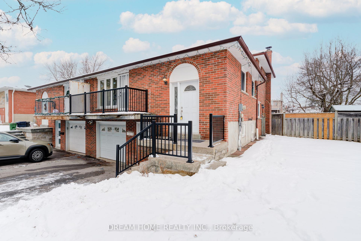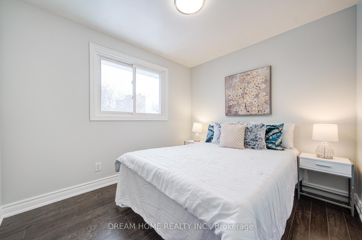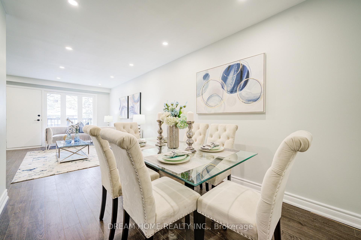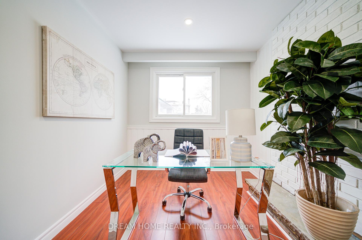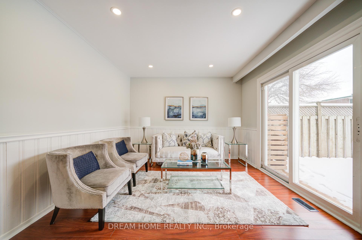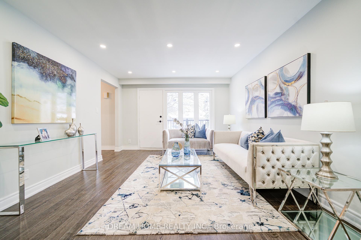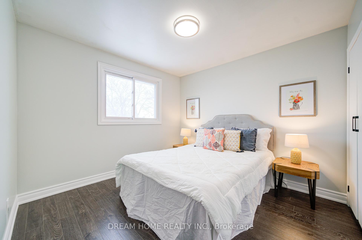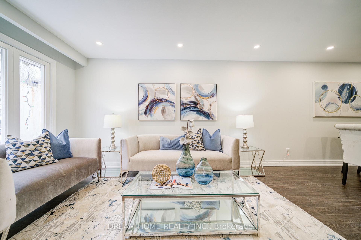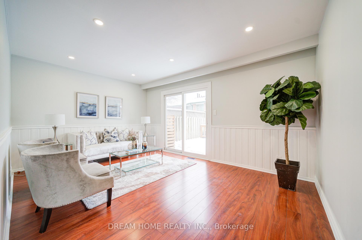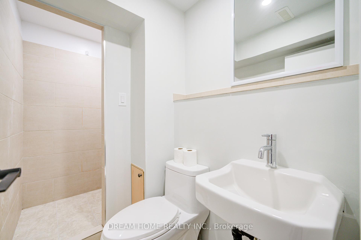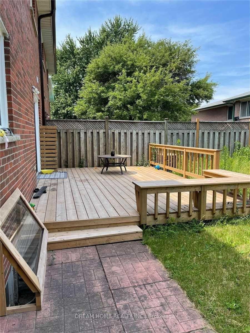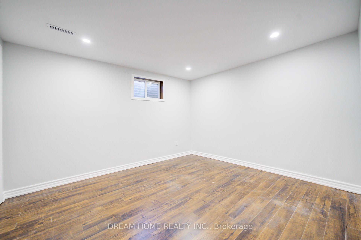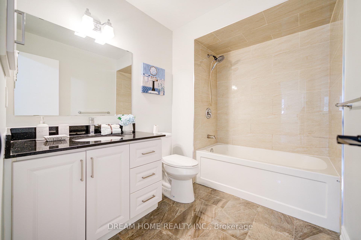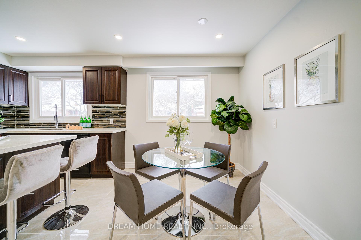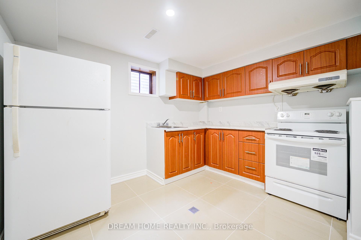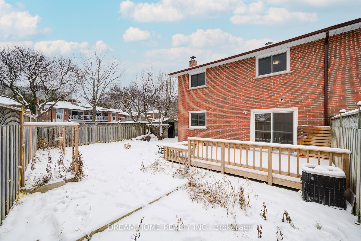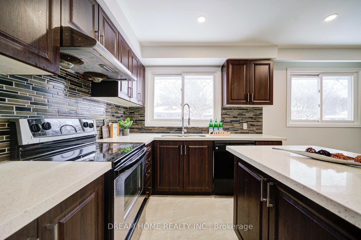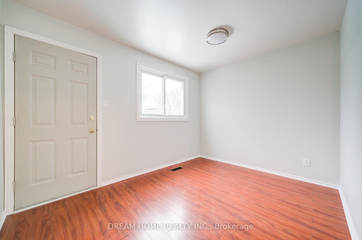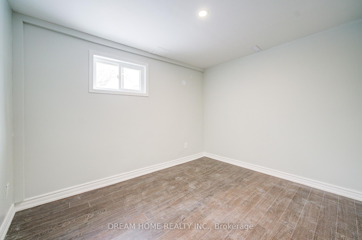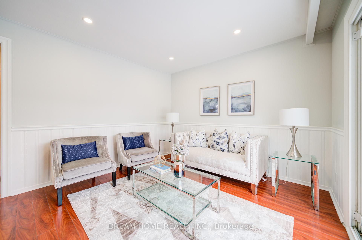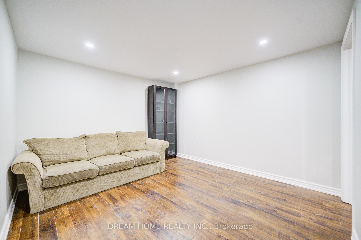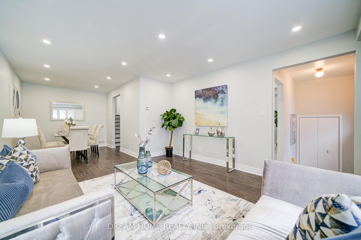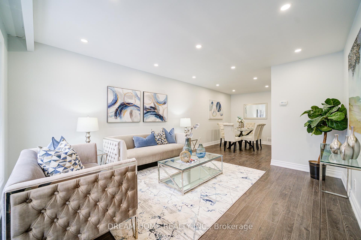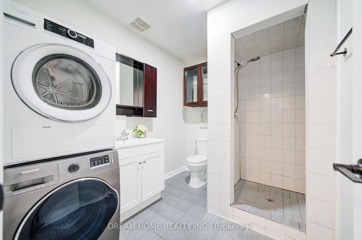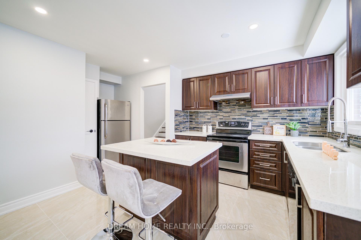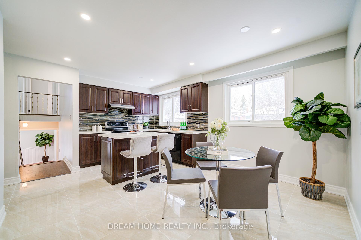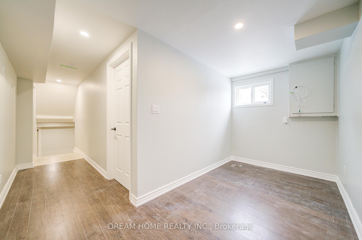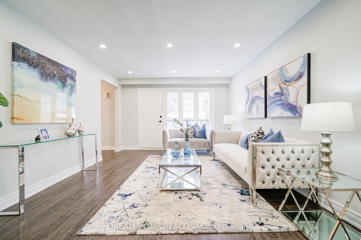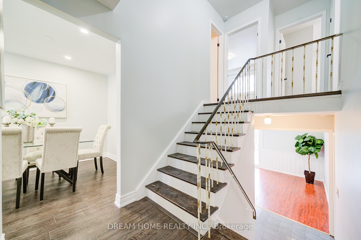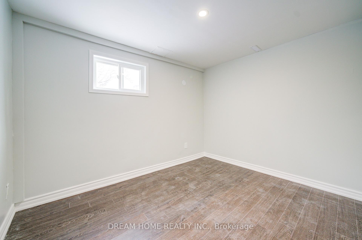$1,090,000
Available - For Sale
Listing ID: C11921780
66 Pindar Cres , Toronto, M2J 3L4, Ontario
| Discover this bright semi-detached 5-level backsplit Home, featuring a sunny south exposure, Mins To Highway 404, 401, Fairview Mall, Don Mills Subway, Ttc, Stores, Shopping Malls, All You Can List. Spacious And Fully Functional Layout. Living Room With Large Window And Balcony, Look Out To The Front Yard. Family Room Walk Out To Backyard. Walking distance to Brian Public School (French Immersion), St. Gerald Catholic School, Sir John Mcdonald High School. |
| Extras: Key Features: Separate Entrance With 2 bedrooms, 1 Living Room, 1 Bathroom And 1 Kitchen, Decent Potential Rental Income. Upper Level With 4 Bedrooms, 1 Office, 2 Spacious Entertaining areas (Living Room & Family Room) |
| Price | $1,090,000 |
| Taxes: | $5471.96 |
| Address: | 66 Pindar Cres , Toronto, M2J 3L4, Ontario |
| Lot Size: | 42.93 x 100.73 (Feet) |
| Directions/Cross Streets: | Sheppard/Victoria Park |
| Rooms: | 11 |
| Rooms +: | 3 |
| Bedrooms: | 5 |
| Bedrooms +: | 2 |
| Kitchens: | 1 |
| Kitchens +: | 1 |
| Family Room: | Y |
| Basement: | Apartment |
| Property Type: | Semi-Detached |
| Style: | Backsplit 5 |
| Exterior: | Brick |
| Garage Type: | Attached |
| (Parking/)Drive: | Private |
| Drive Parking Spaces: | 3 |
| Pool: | None |
| Other Structures: | Garden Shed |
| Approximatly Square Footage: | 2000-2500 |
| Property Features: | Clear View, Fenced Yard, Library, Park, Rec Centre, School |
| Fireplace/Stove: | Y |
| Heat Source: | Gas |
| Heat Type: | Forced Air |
| Central Air Conditioning: | Central Air |
| Central Vac: | N |
| Laundry Level: | Lower |
| Sewers: | Sewers |
| Water: | Municipal |
$
%
Years
This calculator is for demonstration purposes only. Always consult a professional
financial advisor before making personal financial decisions.
| Although the information displayed is believed to be accurate, no warranties or representations are made of any kind. |
| DREAM HOME REALTY INC. |
|
|

Dir:
1-866-382-2968
Bus:
416-548-7854
Fax:
416-981-7184
| Virtual Tour | Book Showing | Email a Friend |
Jump To:
At a Glance:
| Type: | Freehold - Semi-Detached |
| Area: | Toronto |
| Municipality: | Toronto |
| Neighbourhood: | Pleasant View |
| Style: | Backsplit 5 |
| Lot Size: | 42.93 x 100.73(Feet) |
| Tax: | $5,471.96 |
| Beds: | 5+2 |
| Baths: | 3 |
| Fireplace: | Y |
| Pool: | None |
Locatin Map:
Payment Calculator:
- Color Examples
- Green
- Black and Gold
- Dark Navy Blue And Gold
- Cyan
- Black
- Purple
- Gray
- Blue and Black
- Orange and Black
- Red
- Magenta
- Gold
- Device Examples

